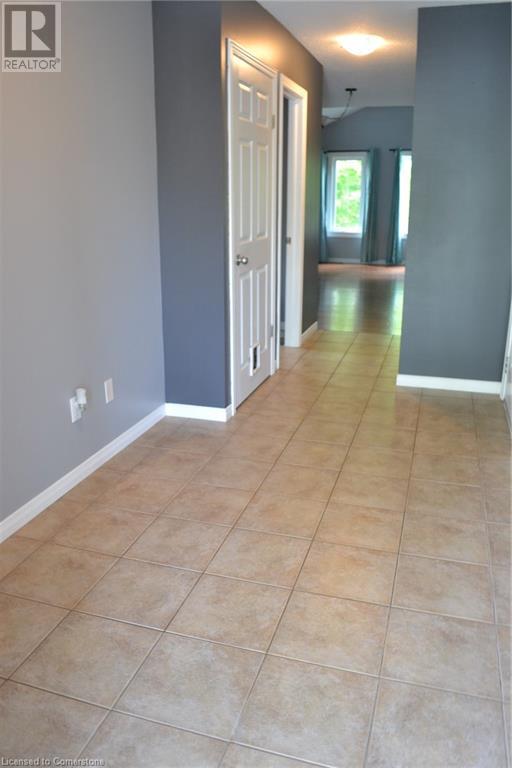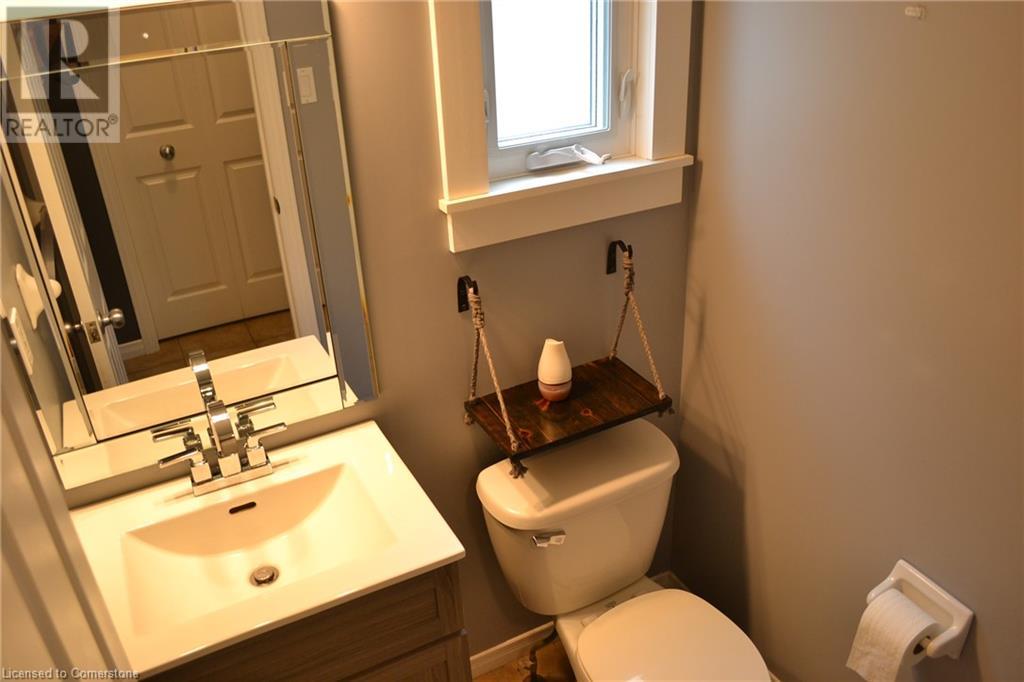144 Killdeer Road Elmira, Ontario N3B 3N1
Like This Property?
3 Bedroom
3 Bathroom
2,409 ft2
2 Level
Central Air Conditioning
Forced Air
Landscaped
$749,900
Spacious family oriented home backing onto a walking trail! Three bedrooms, three bathrooms. Master bedroom has a walk-in closet. 1.5 car, heated garage w/separate furnace. Many upgrades - updated kitchen 2021 w/appliances included, Powder room 2021, shingles 2020, new windows and most doors 2019. Walkout from the great room to a deck overlooking the rear yard. Garden shed. Located close to schools, parks, recreation complex. 100 amp. electrical service w/breakers. Very private rear yard overlooking mature trees. (id:8999)
Open House
This property has open houses!
June
8
Sunday
Starts at:
2:00 pm
Ends at:4:00 pm
Property Details
| MLS® Number | 40737223 |
| Property Type | Single Family |
| Amenities Near By | Golf Nearby, Park, Place Of Worship, Playground, Public Transit, Schools, Shopping |
| Community Features | Quiet Area, Community Centre |
| Equipment Type | Water Heater |
| Features | Backs On Greenbelt, Sump Pump, Automatic Garage Door Opener, Private Yard |
| Parking Space Total | 3 |
| Rental Equipment Type | Water Heater |
| Structure | Shed, Porch |
| View Type | City View |
Building
| Bathroom Total | 3 |
| Bedrooms Above Ground | 3 |
| Bedrooms Total | 3 |
| Appliances | Central Vacuum - Roughed In, Dishwasher, Dryer, Refrigerator, Stove, Water Meter, Microwave Built-in, Garage Door Opener |
| Architectural Style | 2 Level |
| Basement Development | Finished |
| Basement Type | Full (finished) |
| Constructed Date | 2005 |
| Construction Style Attachment | Detached |
| Cooling Type | Central Air Conditioning |
| Exterior Finish | Brick Veneer, Vinyl Siding |
| Fire Protection | Smoke Detectors |
| Fixture | Ceiling Fans |
| Foundation Type | Poured Concrete |
| Half Bath Total | 1 |
| Heating Fuel | Natural Gas |
| Heating Type | Forced Air |
| Stories Total | 2 |
| Size Interior | 2,409 Ft2 |
| Type | House |
| Utility Water | Municipal Water |
Parking
| Attached Garage |
Land
| Access Type | Road Access, Highway Access |
| Acreage | No |
| Land Amenities | Golf Nearby, Park, Place Of Worship, Playground, Public Transit, Schools, Shopping |
| Landscape Features | Landscaped |
| Sewer | Municipal Sewage System |
| Size Depth | 109 Ft |
| Size Frontage | 39 Ft |
| Size Irregular | 0.098 |
| Size Total | 0.098 Ac|under 1/2 Acre |
| Size Total Text | 0.098 Ac|under 1/2 Acre |
| Zoning Description | R-5, Residential |
Rooms
| Level | Type | Length | Width | Dimensions |
|---|---|---|---|---|
| Second Level | Bedroom | 10'11'' x 10'4'' | ||
| Second Level | Bedroom | 10'11'' x 10'7'' | ||
| Second Level | Primary Bedroom | 16'8'' x 10'1'' | ||
| Second Level | 4pc Bathroom | Measurements not available | ||
| Basement | Recreation Room | 17'2'' x 12'11'' | ||
| Basement | 3pc Bathroom | Measurements not available | ||
| Basement | Laundry Room | 10'10'' x 9'8'' | ||
| Basement | Cold Room | Measurements not available | ||
| Main Level | Breakfast | 10'5'' x 7'6'' | ||
| Main Level | Kitchen | 10'2'' x 9'10'' | ||
| Main Level | Great Room | 13'7'' x 12'9'' | ||
| Main Level | 2pc Bathroom | Measurements not available |
Utilities
| Cable | Available |
| Electricity | Available |
| Natural Gas | Available |
| Telephone | Available |
https://www.realtor.ca/real-estate/28419497/144-killdeer-road-elmira














































