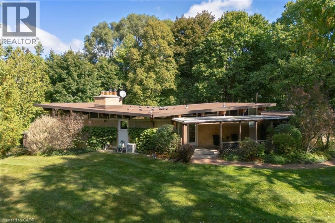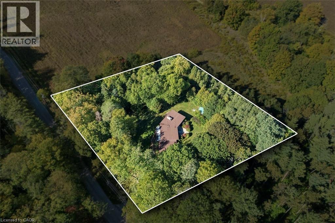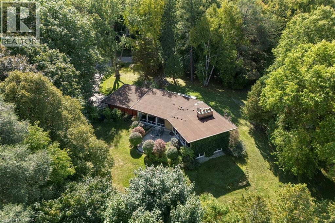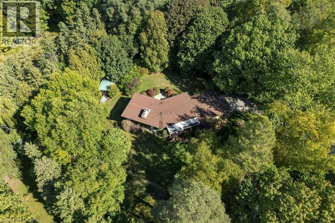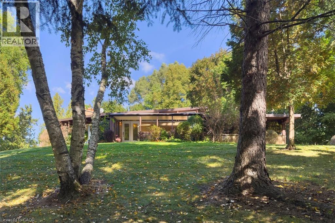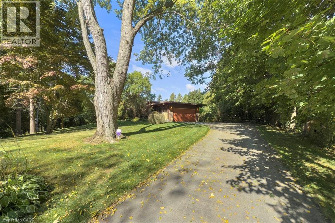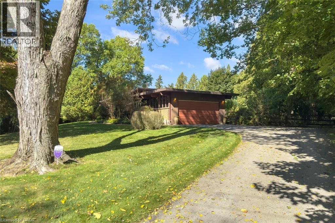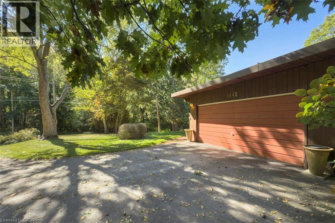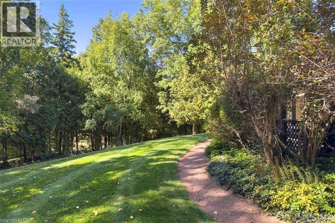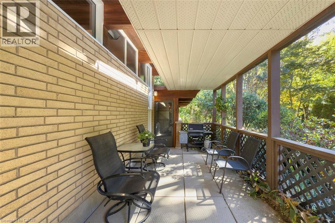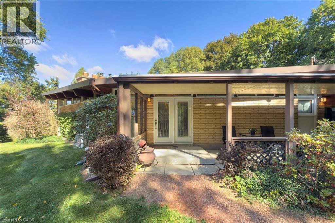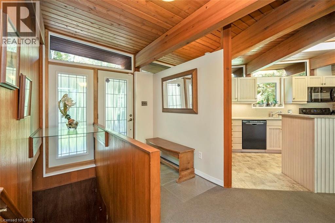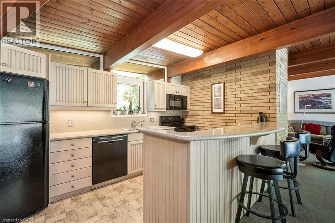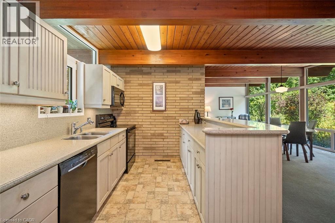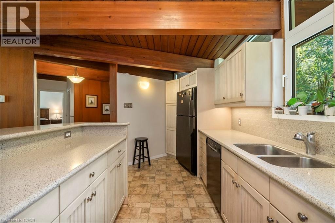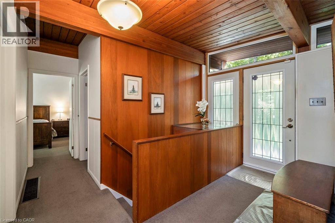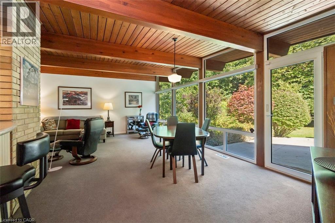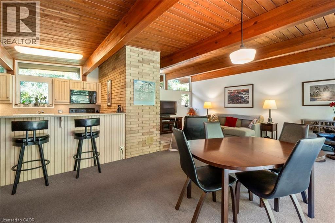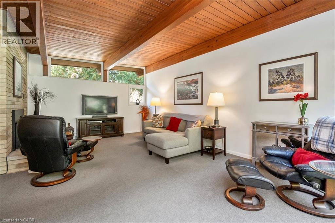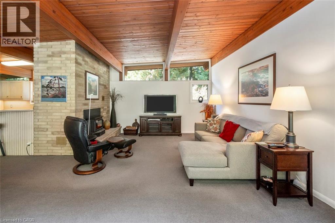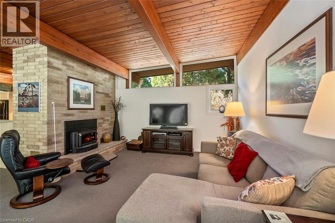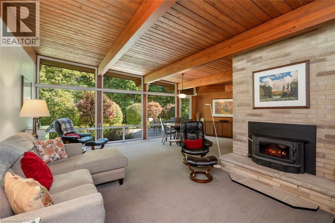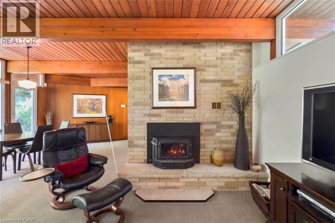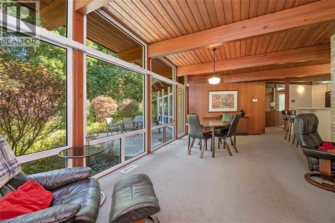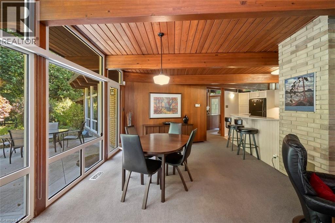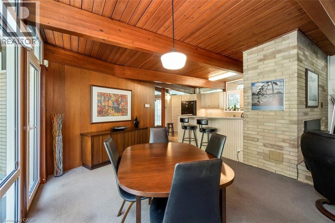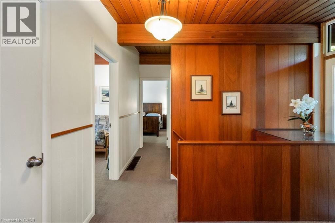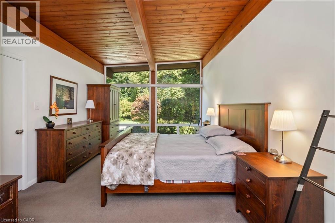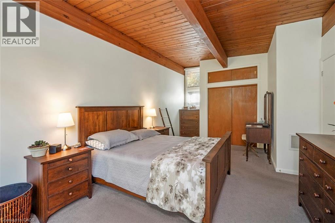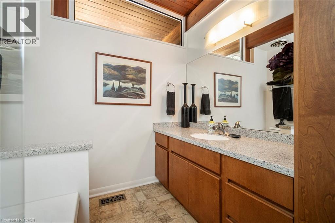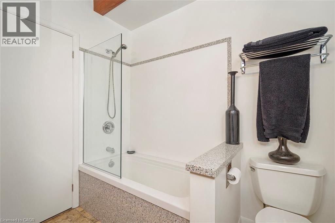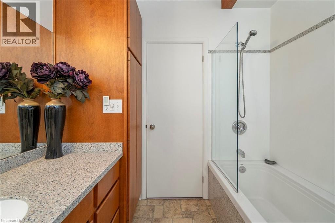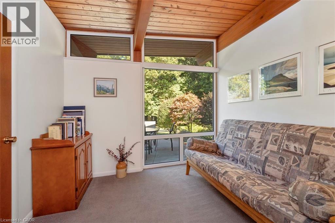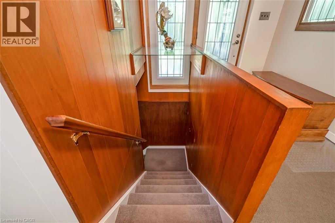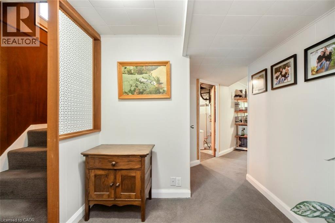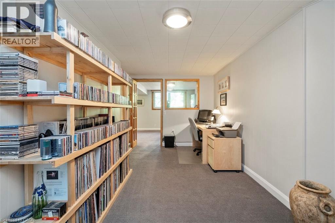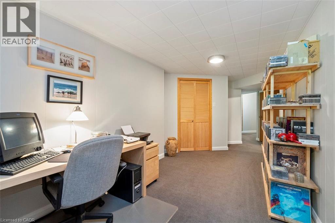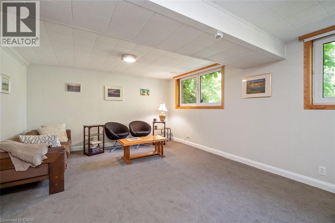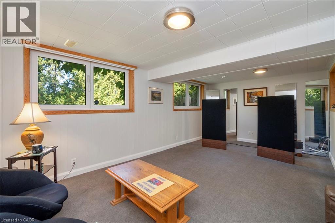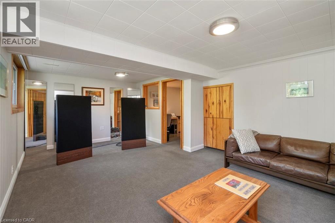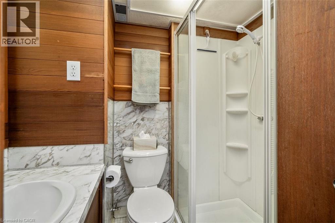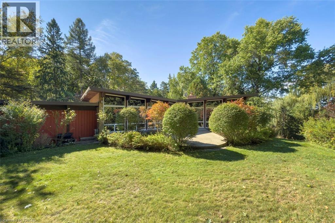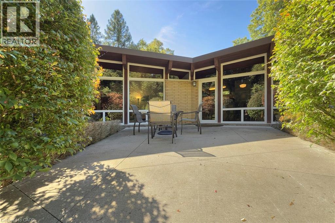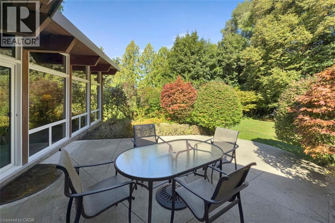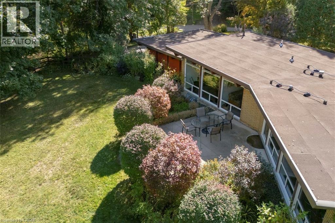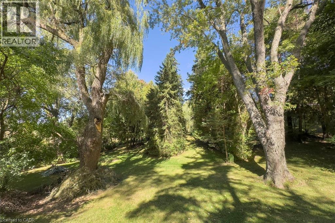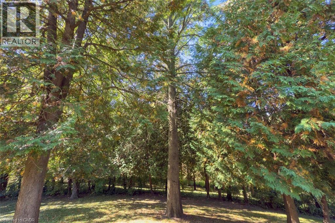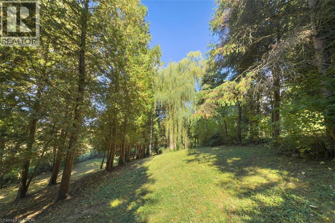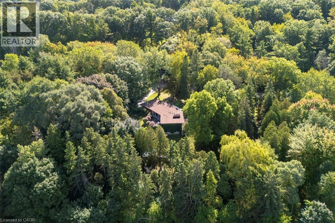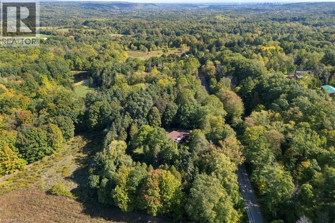2 Bedroom
2 Bathroom
1,854 ft2
Bungalow
Fireplace
Central Air Conditioning
Forced Air
$1,349,999
Paradise Found! North, South, East, West, 1441 Mineral Springs Rd. welcomes guests with picturesque views in every direction across 1.54 acres. Imagine living in a tranquil, cottage-like setting, surrounded by nature and privacy every day! While a short drive to conveniences in Downtown Dundas and Ancaster's core, this property provides an escape from the daily hustle and bustle. Travel the scenic road through the Historic Hamlet of Mineral Springs to this lovingly maintained 2 Bed, 2 Bath bungalow with private driveway and double garage. Designed like a butterfly spreading its wings with a central front door, step inside this unique home to experience a property that is far from cookie-cutter. Warm finishes, wood beams and wood ceilings are statement features throughout the main level. Cozy up by the wood-burning fireplace insert while floor-to-ceiling windows across the living and dining room bring views of the outdoors in. The open-concept living space and white kitchen with peninsula seating offer sight-lines for families and entertaining, while the dining room with tilt patio door connects the interior to the exterior. Enjoy morning coffee and outdoor dining on the backyard patio during the warmer months. Painted neutrally throughout, two main-level bedrooms promote relaxation with pleasant wood accents and floor-to-ceiling views of the land, sharing a 4 piece bath. The partially finished lower level offers a convenient separate entrance to garage. A flexible office/den with cedar closet leads to the bright recreation room with large windows. A perfect bonus room for kids, guests, teen retreat or second family room. Lower-level laundry, a 3 piece bath and ample storage complete the basement. Explore the entire property, where the avid hobbyist will relish in the great outdoors and children will play freely! With conservation trails right up the road, come view this story-book setting to appreciate all that this distinctive, idyllic property has to offer! RSA. (id:8999)
Property Details
|
MLS® Number
|
40778666 |
|
Property Type
|
Single Family |
|
Community Features
|
Quiet Area |
|
Features
|
Conservation/green Belt, Country Residential, Automatic Garage Door Opener |
|
Parking Space Total
|
8 |
|
Structure
|
Shed, Porch |
Building
|
Bathroom Total
|
2 |
|
Bedrooms Above Ground
|
2 |
|
Bedrooms Total
|
2 |
|
Appliances
|
Dishwasher, Dryer, Refrigerator, Stove, Washer, Window Coverings |
|
Architectural Style
|
Bungalow |
|
Basement Development
|
Partially Finished |
|
Basement Type
|
Full (partially Finished) |
|
Constructed Date
|
1960 |
|
Construction Style Attachment
|
Detached |
|
Cooling Type
|
Central Air Conditioning |
|
Exterior Finish
|
Brick |
|
Fire Protection
|
Alarm System |
|
Fireplace Fuel
|
Wood |
|
Fireplace Present
|
Yes |
|
Fireplace Total
|
1 |
|
Fireplace Type
|
Insert,other - See Remarks |
|
Foundation Type
|
Block |
|
Heating Type
|
Forced Air |
|
Stories Total
|
1 |
|
Size Interior
|
1,854 Ft2 |
|
Type
|
House |
|
Utility Water
|
Cistern, Well |
Parking
Land
|
Access Type
|
Road Access |
|
Acreage
|
No |
|
Sewer
|
Septic System |
|
Size Depth
|
258 Ft |
|
Size Frontage
|
259 Ft |
|
Size Total Text
|
1/2 - 1.99 Acres |
|
Zoning Description
|
P6 |
Rooms
| Level |
Type |
Length |
Width |
Dimensions |
|
Basement |
Storage |
|
|
17'5'' x 9'2'' |
|
Basement |
Mud Room |
|
|
10'6'' x 11'4'' |
|
Basement |
Utility Room |
|
|
17'1'' x 14'7'' |
|
Basement |
3pc Bathroom |
|
|
5'1'' x 6'5'' |
|
Basement |
Office |
|
|
21'8'' x 8'11'' |
|
Basement |
Recreation Room |
|
|
19'6'' x 12'9'' |
|
Main Level |
4pc Bathroom |
|
|
8'0'' x 7'4'' |
|
Main Level |
Bedroom |
|
|
9'4'' x 10'0'' |
|
Main Level |
Primary Bedroom |
|
|
20'11'' x 11'6'' |
|
Main Level |
Living Room |
|
|
20'5'' x 16'1'' |
|
Main Level |
Dining Room |
|
|
12'10'' x 12'5'' |
|
Main Level |
Kitchen |
|
|
7'7'' x 16'6'' |
|
Main Level |
Foyer |
|
|
11'3'' x 13'1'' |
https://www.realtor.ca/real-estate/28984177/1441-mineral-springs-road-hamilton

