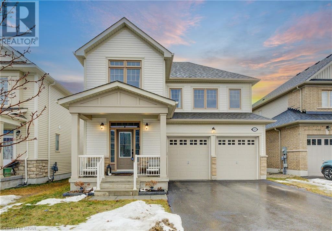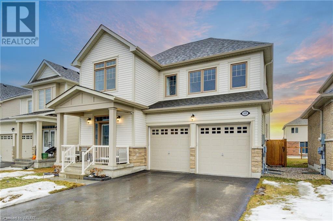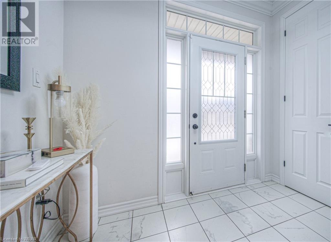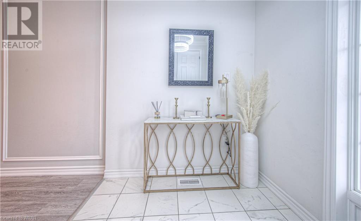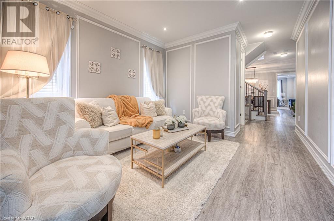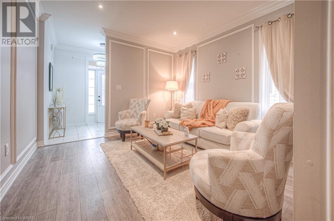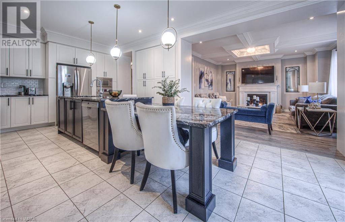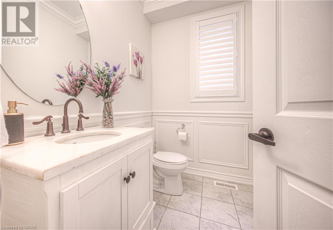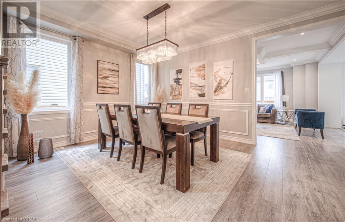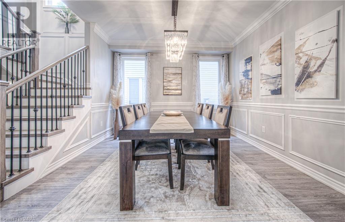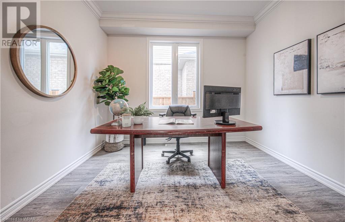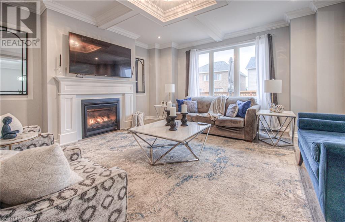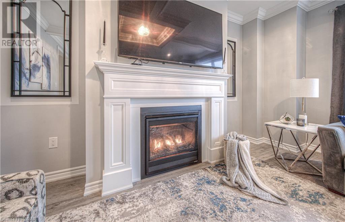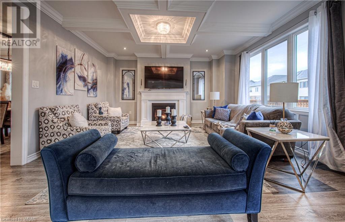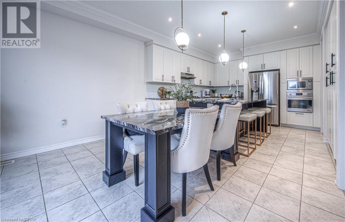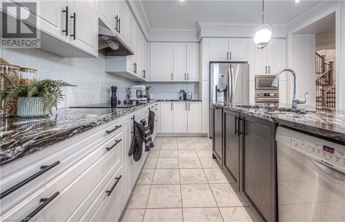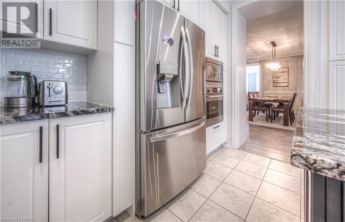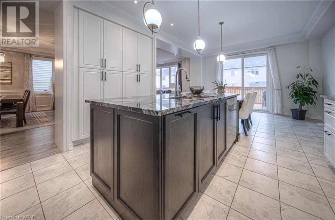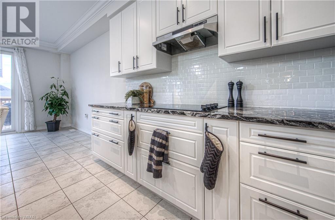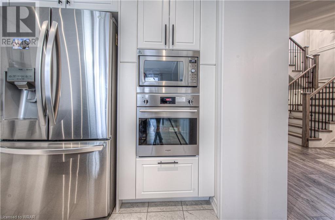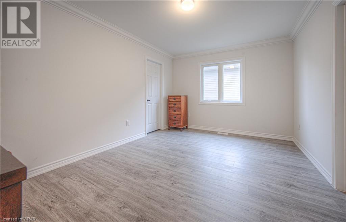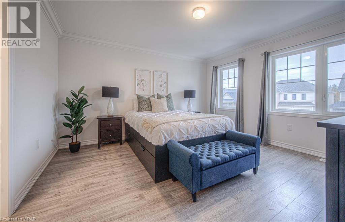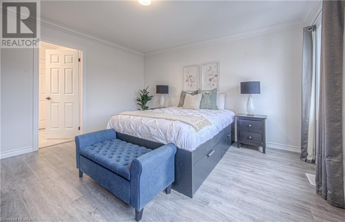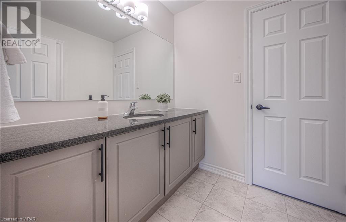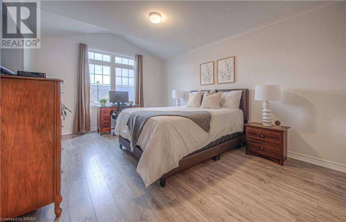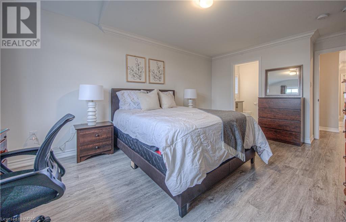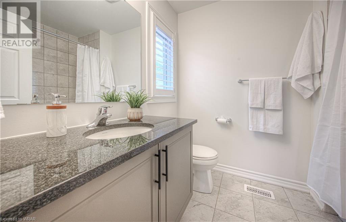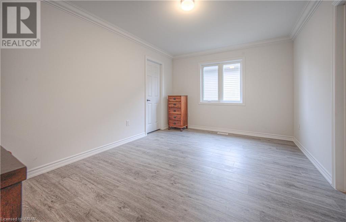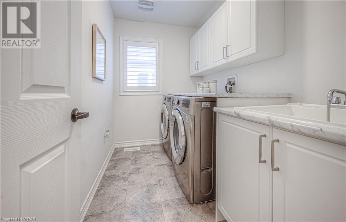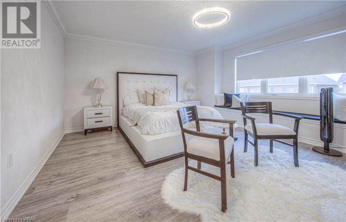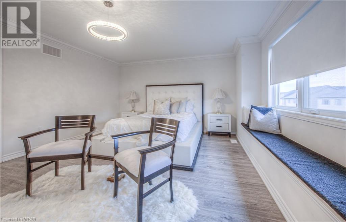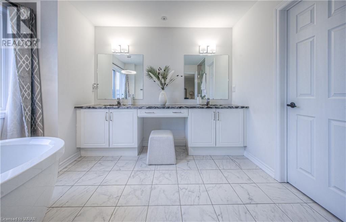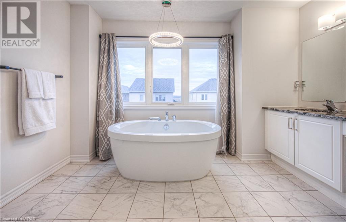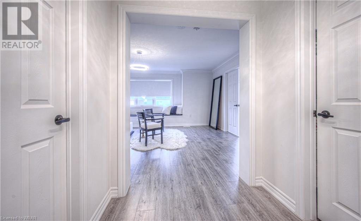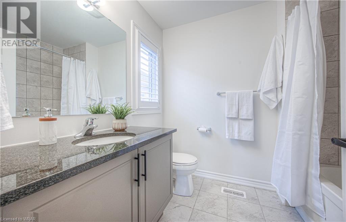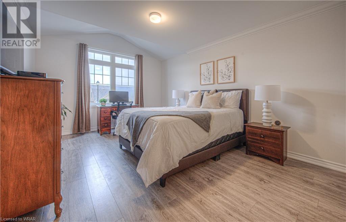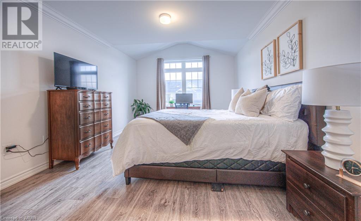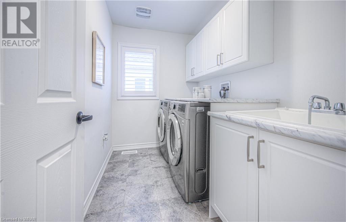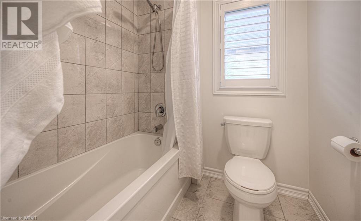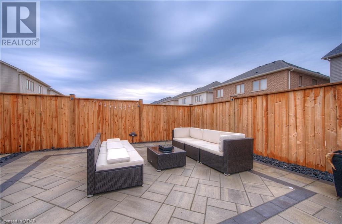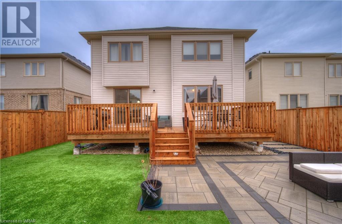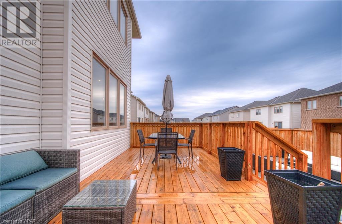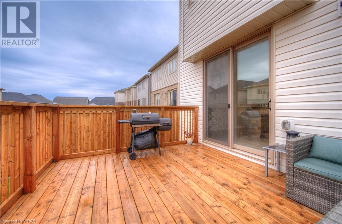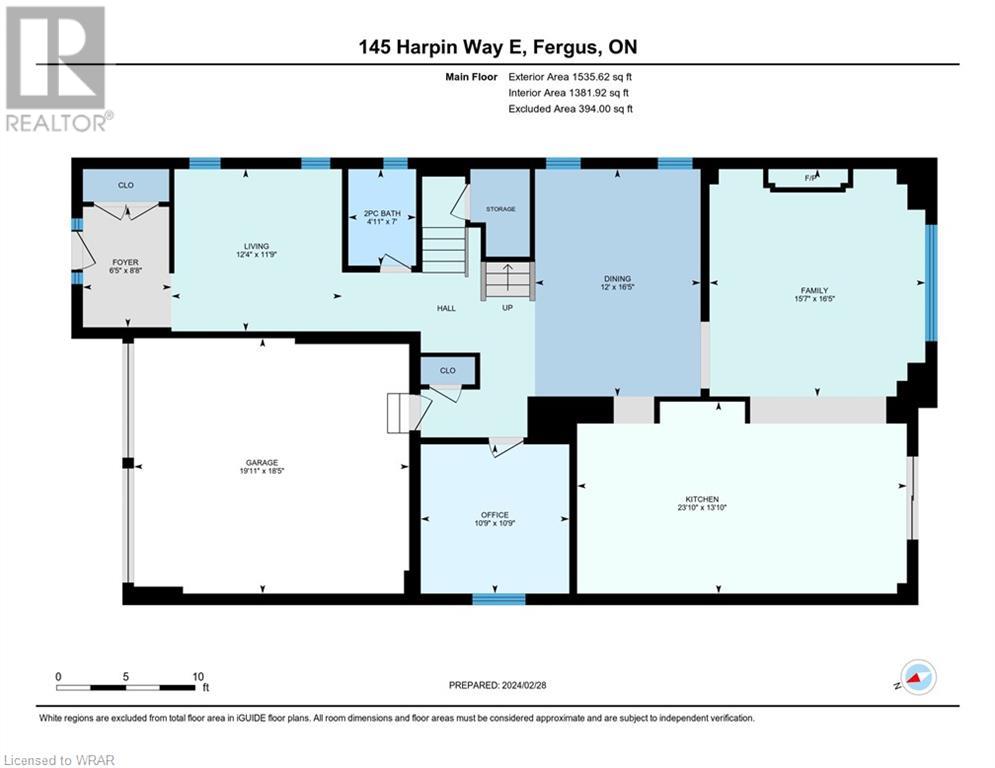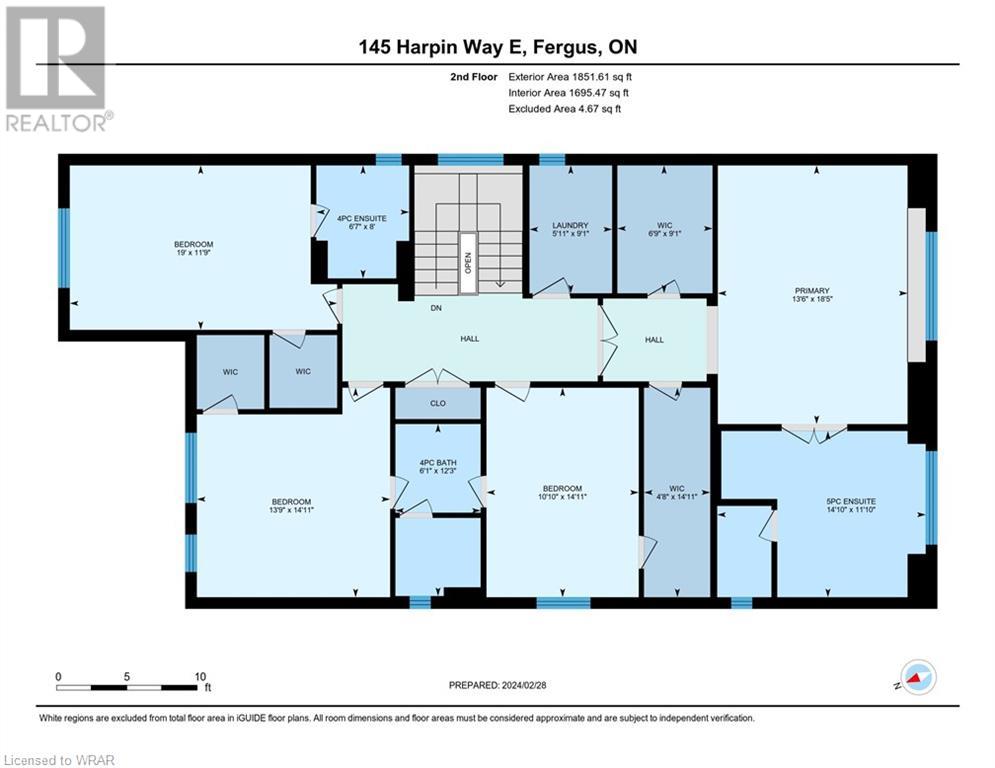5 Bedroom
4 Bathroom
3387.2300
2 Level
Central Air Conditioning
Forced Air
$1,349,900
Welcome to this charming home in the heart of Fergus, a highly coveted area renowned for its quaint charm. From the moment you arrive, you'll be captivated by the stunning curb appeal of this modern masterpiece. Step inside to discover an incredible blend of modern design and exquisite finishes throughout. The entryway sets the tone with its seamless flow into a breathtaking dining room adorned with large windows, high-end lighting, chair rail, and gleaming hardwood floors. The heart of the home lies in the expansive kitchen, where every detail has been meticulously crafted for the discerning homeowner. Enjoy the convenience of built-in seating at the extended breakfast bar, surrounded by a wealth of cabinets, modern lighting, top-of-the-line finishes, and ample prep space. A separate cooktop and range add to the functionality of this culinary haven. Every room boasts special touches, from coffered ceilings to unique wall features, adding to the home's overall allure. The generously sized bedrooms offer comfort and space, with the master bedroom featuring an extra-large window seat, perfect for cozying up with a book or enjoying views of the surroundings. Outside, the entertainment options abound with two fantastic spaces for hosting gatherings. Whether you prefer to relax on the deck or unwind on the lower patio, the possibilities for outdoor enjoyment are endless. Don't miss your chance to make this dream home your reality and experience the epitome of luxury living in Fergus. (id:8999)
Property Details
|
MLS® Number
|
40546808 |
|
Property Type
|
Single Family |
|
Amenities Near By
|
Hospital, Schools, Shopping |
|
Equipment Type
|
Water Heater |
|
Parking Space Total
|
4 |
|
Rental Equipment Type
|
Water Heater |
Building
|
Bathroom Total
|
4 |
|
Bedrooms Above Ground
|
5 |
|
Bedrooms Total
|
5 |
|
Appliances
|
Central Vacuum, Dishwasher, Dryer, Refrigerator, Stove, Washer, Window Coverings |
|
Architectural Style
|
2 Level |
|
Basement Development
|
Unfinished |
|
Basement Type
|
Full (unfinished) |
|
Constructed Date
|
2020 |
|
Construction Style Attachment
|
Detached |
|
Cooling Type
|
Central Air Conditioning |
|
Exterior Finish
|
Vinyl Siding |
|
Half Bath Total
|
1 |
|
Heating Fuel
|
Natural Gas |
|
Heating Type
|
Forced Air |
|
Stories Total
|
2 |
|
Size Interior
|
3387.2300 |
|
Type
|
House |
|
Utility Water
|
Municipal Water |
Parking
Land
|
Access Type
|
Highway Nearby |
|
Acreage
|
No |
|
Land Amenities
|
Hospital, Schools, Shopping |
|
Sewer
|
Municipal Sewage System |
|
Size Depth
|
108 Ft |
|
Size Frontage
|
40 Ft |
|
Size Total Text
|
Under 1/2 Acre |
|
Zoning Description
|
R1c.66.1 |
Rooms
| Level |
Type |
Length |
Width |
Dimensions |
|
Second Level |
Other |
|
|
9'1'' x 6'9'' |
|
Second Level |
Other |
|
|
14'11'' x 4'8'' |
|
Second Level |
Primary Bedroom |
|
|
18'5'' x 13'6'' |
|
Second Level |
Laundry Room |
|
|
9'1'' x 5'11'' |
|
Second Level |
Bedroom |
|
|
14'11'' x 13'9'' |
|
Second Level |
Bedroom |
|
|
14'11'' x 10'10'' |
|
Second Level |
Bedroom |
|
|
11'9'' x 19'0'' |
|
Second Level |
Full Bathroom |
|
|
11'10'' x 14'10'' |
|
Second Level |
Full Bathroom |
|
|
8'0'' x 6'7'' |
|
Second Level |
4pc Bathroom |
|
|
12'3'' x 6'1'' |
|
Main Level |
Bedroom |
|
|
10'9'' x 10'9'' |
|
Main Level |
Living Room |
|
|
11'9'' x 12'4'' |
|
Main Level |
Kitchen |
|
|
13'10'' x 23'10'' |
|
Main Level |
Foyer |
|
|
8'8'' x 6'5'' |
|
Main Level |
Family Room |
|
|
16'5'' x 15'7'' |
|
Main Level |
Dining Room |
|
|
16'5'' x 12'0'' |
|
Main Level |
2pc Bathroom |
|
|
7'0'' x 4'11'' |
https://www.realtor.ca/real-estate/26588331/145-harpin-way-east-way-fergus

