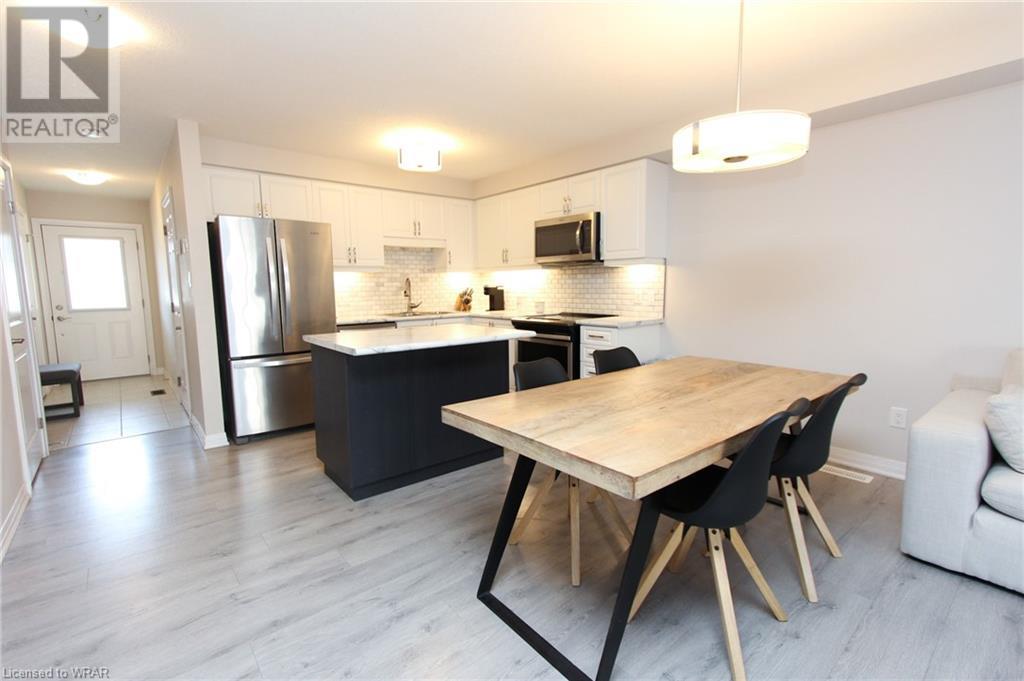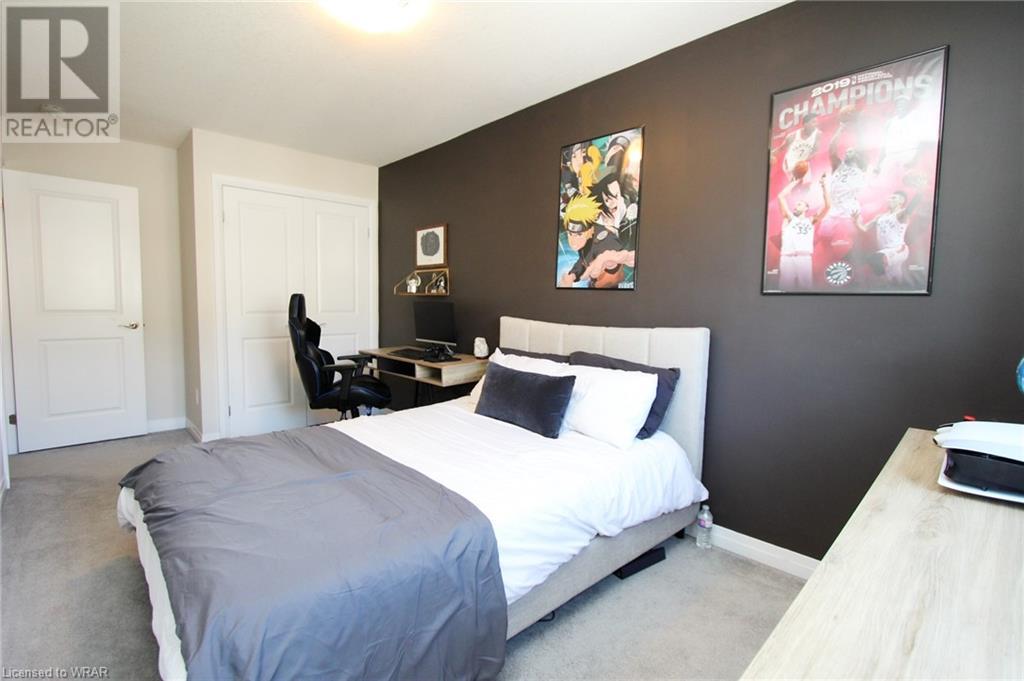145 South Creek Drive Unit# B2 Kitchener, Ontario N2P 0H1
Like This Property?
3 Bedroom
4 Bathroom
1810 sqft
2 Level
Central Air Conditioning
Forced Air
$675,000Maintenance,
$239.40 Monthly
Maintenance,
$239.40 MonthlyThis STUNNING Townhome is sure to impress!! As you enter the home you will be greeted with Premium Finishes throughout and an Open-Concept Floorpan. The Kitchen boasts Plenty of Cabinet Space, A Marble Backsplash and an Island with Breakfast Bar. Living Room is spacious and has plenty of Natural Light. Upstairs, you'll find 3 large Bedrooms and 2 3-piece Bathrooms. Large Primary Bedroom boasts a Vaulted Ceiling, Large Walk-in Closet and French Doors to your beautiful Balcony. Downstairs, you'll find a large Family Room and a brand new 3-piece Bathroom with stunning finishes. Kick Back and Relax in you backyard on your Large Deck. This Home is Located just STEPS from Groh Public School and close to Shopping, Parks, and Highway 401. Book your private Showing today! (id:8999)
Open House
This property has open houses!
July
6
Saturday
Starts at:
2:00 am
Ends at:4:00 pm
July
7
Sunday
Starts at:
2:00 am
Ends at:4:00 pm
Property Details
| MLS® Number | 40614069 |
| Property Type | Single Family |
| Amenities Near By | Park, Place Of Worship, Playground, Schools, Shopping |
| Community Features | Quiet Area |
| Equipment Type | Water Heater |
| Features | Balcony, Sump Pump |
| Parking Space Total | 2 |
| Rental Equipment Type | Water Heater |
Building
| Bathroom Total | 4 |
| Bedrooms Above Ground | 3 |
| Bedrooms Total | 3 |
| Appliances | Dishwasher, Dryer, Refrigerator, Stove, Water Meter, Water Softener, Washer, Microwave Built-in, Window Coverings |
| Architectural Style | 2 Level |
| Basement Development | Finished |
| Basement Type | Full (finished) |
| Constructed Date | 2018 |
| Construction Style Attachment | Attached |
| Cooling Type | Central Air Conditioning |
| Exterior Finish | Brick Veneer, Stone |
| Fire Protection | Smoke Detectors |
| Half Bath Total | 1 |
| Heating Type | Forced Air |
| Stories Total | 2 |
| Size Interior | 1810 Sqft |
| Type | Row / Townhouse |
| Utility Water | Municipal Water |
Parking
| Attached Garage |
Land
| Acreage | No |
| Land Amenities | Park, Place Of Worship, Playground, Schools, Shopping |
| Sewer | Municipal Sewage System |
| Size Total Text | Under 1/2 Acre |
| Zoning Description | B2 |
Rooms
| Level | Type | Length | Width | Dimensions |
|---|---|---|---|---|
| Second Level | 3pc Bathroom | Measurements not available | ||
| Second Level | 3pc Bathroom | Measurements not available | ||
| Second Level | Bedroom | 11'3'' x 8'4'' | ||
| Second Level | Bedroom | 15'2'' x 8'5'' | ||
| Second Level | Primary Bedroom | 16'3'' x 10'1'' | ||
| Basement | 3pc Bathroom | Measurements not available | ||
| Basement | Recreation Room | 17'3'' x 17'0'' | ||
| Main Level | 2pc Bathroom | Measurements not available | ||
| Main Level | Dinette | 13'6'' x 7'9'' | ||
| Main Level | Kitchen | 13'6'' x 8'7'' | ||
| Main Level | Great Room | 17'3'' x 11'3'' |
https://www.realtor.ca/real-estate/27112125/145-south-creek-drive-unit-b2-kitchener












































