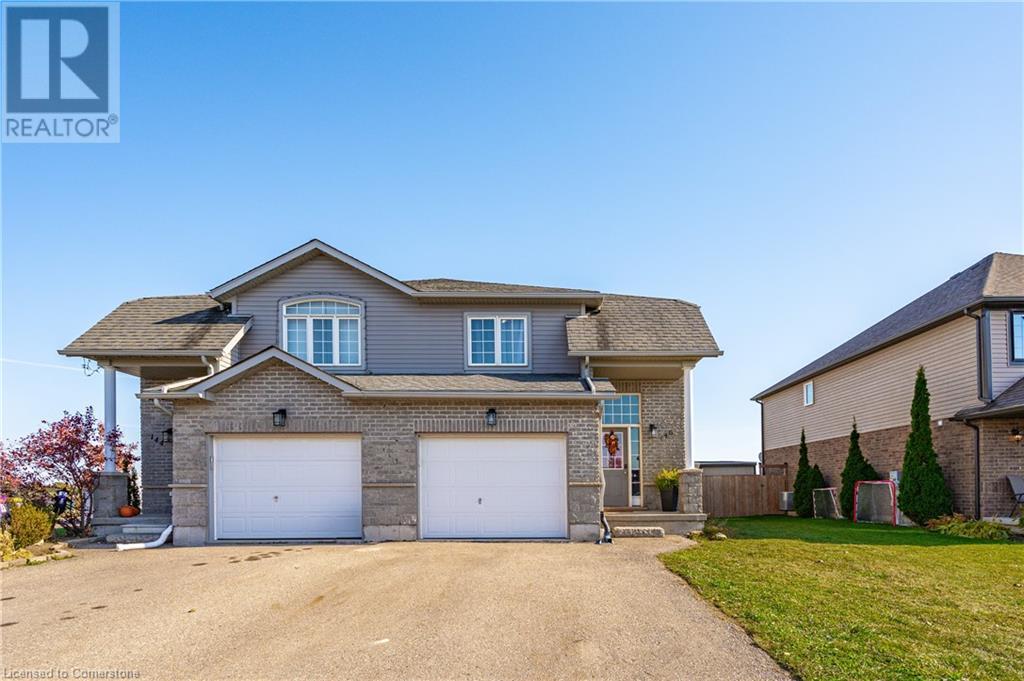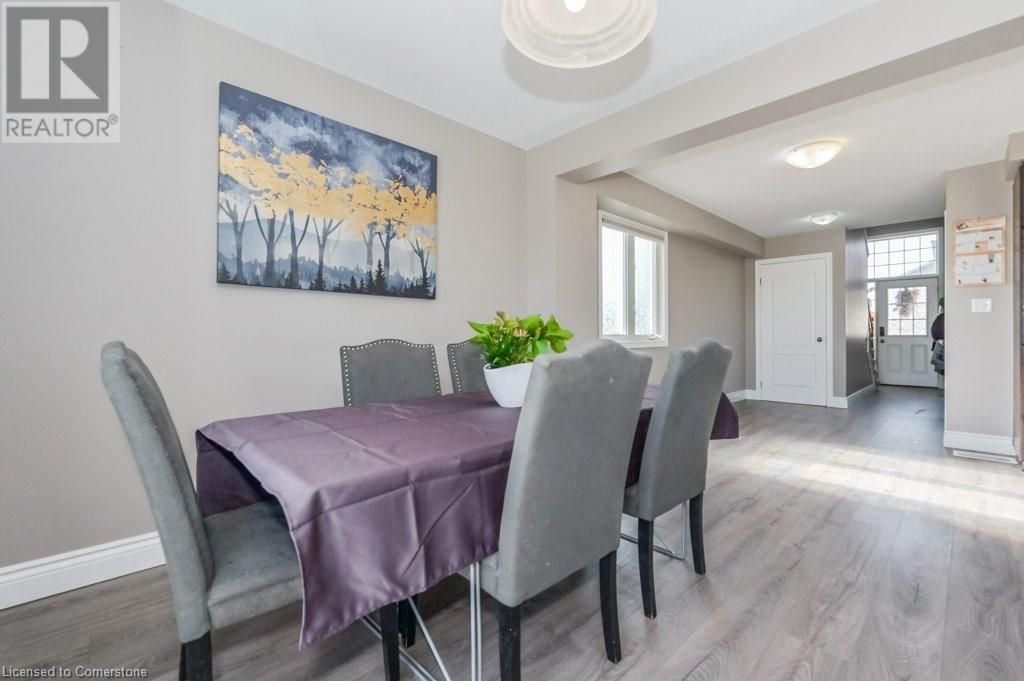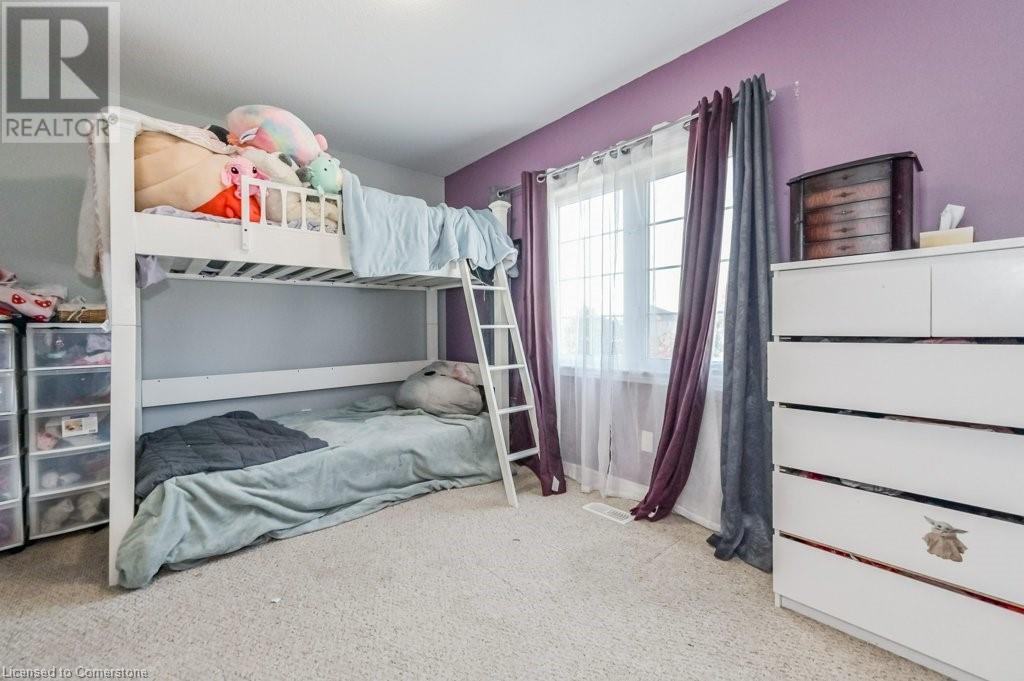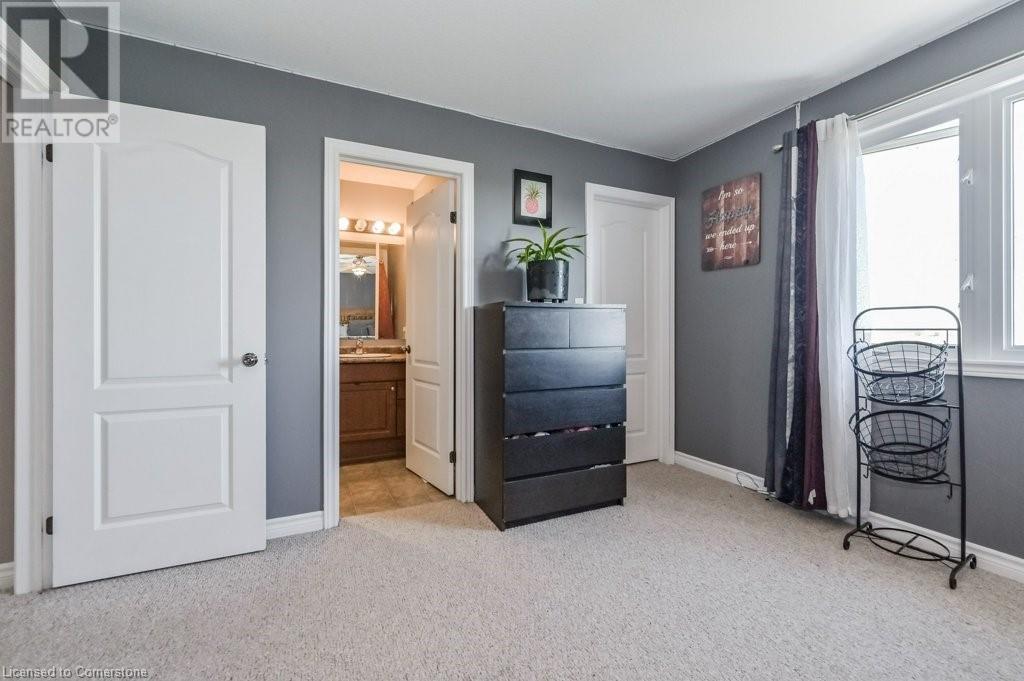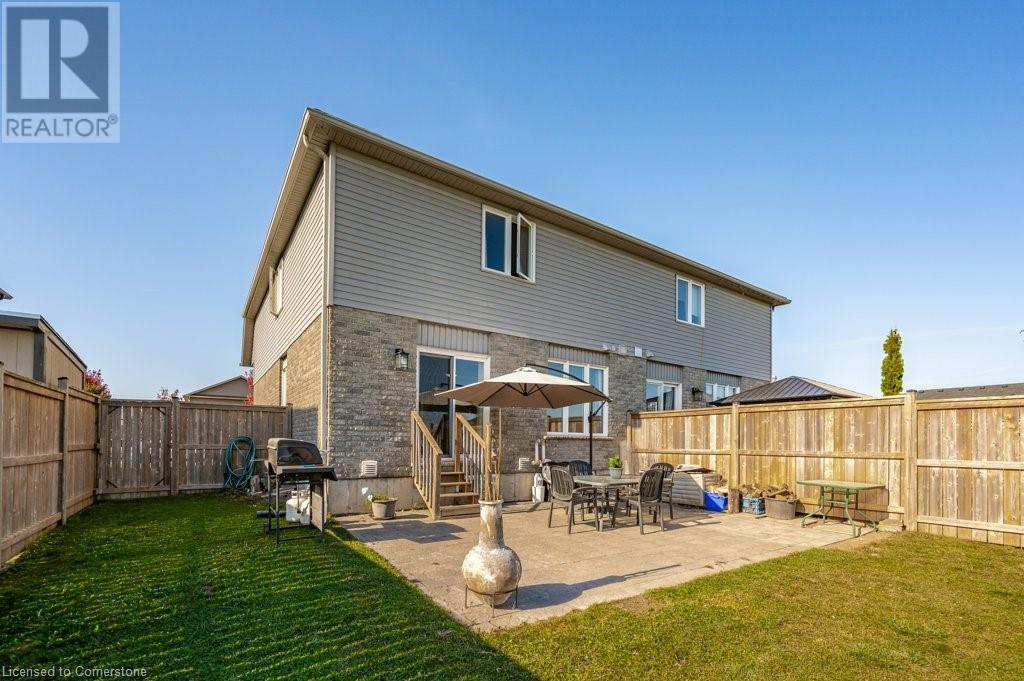3 Bedroom
3 Bathroom
1430.3 sqft
2 Level
Central Air Conditioning
Hot Water Radiator Heat
$549,000
Looking for a quaint home where you and your family can enjoy endless hours of small town living? Then look no further-146 Maple Street Drayton is your spot! This adorable 1434 sq ft plus home is located on a quiet street that backs onto an agricultural area with a spectacular country view. Down the street is a park and splash pad that offer hours of endless fun. When you come back home you will walk into a brightly lit front entrance that leads you to a spacious kitchen and living room area. This is perfect for spending endless hours entertaining with your family and friends while making memories. Upstairs are 2 good sized bedrooms and a master bedroom with its own walk-in closet and ensuite. This is your own private oasis. The laundry room is conveniently located upstairs making laundry time easy. As you go into the basement your mind will swirl with ideas for this space. Whether it is a kids play area or a “cave” either will be loved and enjoyed! The possibilities are endless. So book your showing today to avoid being disappointed ! (id:8999)
Property Details
|
MLS® Number
|
40668039 |
|
Property Type
|
Single Family |
|
AmenitiesNearBy
|
Park, Place Of Worship, Playground, Schools, Shopping |
|
CommunicationType
|
High Speed Internet |
|
CommunityFeatures
|
Community Centre, School Bus |
|
EquipmentType
|
Water Heater |
|
Features
|
Conservation/green Belt, Paved Driveway, Country Residential, Sump Pump, Automatic Garage Door Opener |
|
ParkingSpaceTotal
|
5 |
|
RentalEquipmentType
|
Water Heater |
Building
|
BathroomTotal
|
3 |
|
BedroomsAboveGround
|
3 |
|
BedroomsTotal
|
3 |
|
Appliances
|
Central Vacuum, Dishwasher, Dryer, Refrigerator, Stove, Water Meter, Water Softener, Washer, Microwave Built-in, Window Coverings, Garage Door Opener |
|
ArchitecturalStyle
|
2 Level |
|
BasementDevelopment
|
Unfinished |
|
BasementType
|
Full (unfinished) |
|
ConstructedDate
|
2010 |
|
ConstructionStyleAttachment
|
Semi-detached |
|
CoolingType
|
Central Air Conditioning |
|
ExteriorFinish
|
Aluminum Siding, Brick |
|
FireProtection
|
Smoke Detectors, Unknown |
|
Fixture
|
Ceiling Fans |
|
HalfBathTotal
|
1 |
|
HeatingFuel
|
Natural Gas |
|
HeatingType
|
Hot Water Radiator Heat |
|
StoriesTotal
|
2 |
|
SizeInterior
|
1430.3 Sqft |
|
Type
|
House |
|
UtilityWater
|
Municipal Water |
Parking
Land
|
Acreage
|
No |
|
FenceType
|
Fence |
|
LandAmenities
|
Park, Place Of Worship, Playground, Schools, Shopping |
|
Sewer
|
Municipal Sewage System |
|
SizeDepth
|
111 Ft |
|
SizeFrontage
|
33 Ft |
|
SizeTotalText
|
Under 1/2 Acre |
|
ZoningDescription
|
Residential |
Rooms
| Level |
Type |
Length |
Width |
Dimensions |
|
Second Level |
Primary Bedroom |
|
|
16'2'' x 12'1'' |
|
Second Level |
Bedroom |
|
|
12'6'' x 10'3'' |
|
Second Level |
Bedroom |
|
|
13'1'' x 14'0'' |
|
Second Level |
3pc Bathroom |
|
|
5'0'' x 8'6'' |
|
Second Level |
4pc Bathroom |
|
|
5'0'' x 9'0'' |
|
Basement |
Other |
|
|
21'0'' x 25'9'' |
|
Main Level |
Living Room |
|
|
13'7'' x 10'4'' |
|
Main Level |
Kitchen |
|
|
13'7'' x 9'2'' |
|
Main Level |
Dining Room |
|
|
7'7'' x 19'6'' |
|
Main Level |
2pc Bathroom |
|
|
4'10'' x 5'11'' |
Utilities
|
Electricity
|
Available |
|
Natural Gas
|
Available |
|
Telephone
|
Available |
https://www.realtor.ca/real-estate/27573410/146-maple-street-drayton

