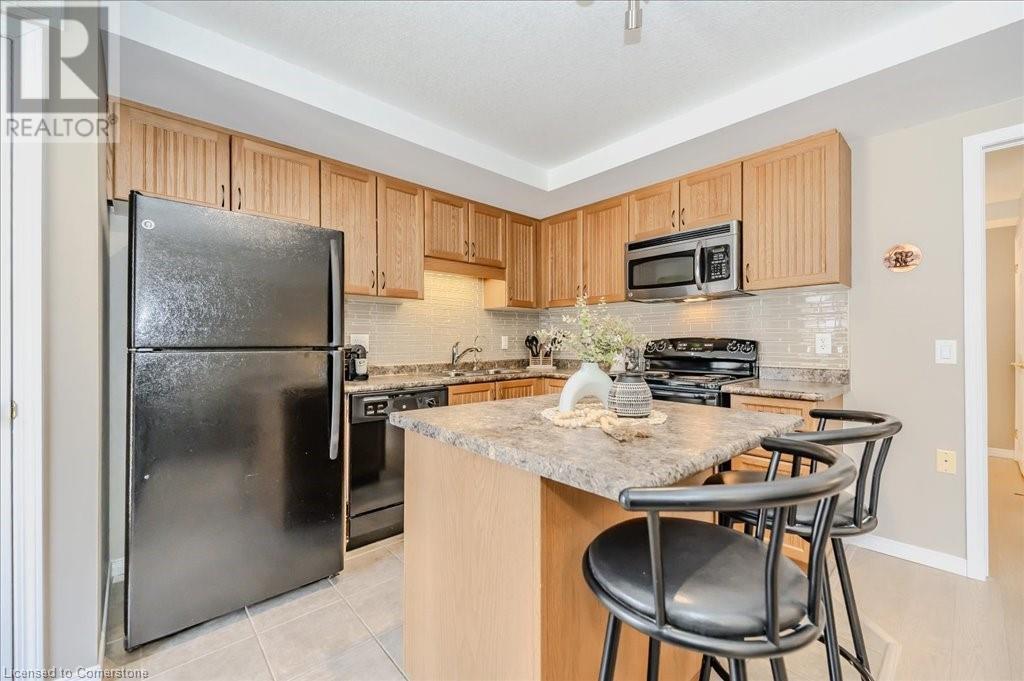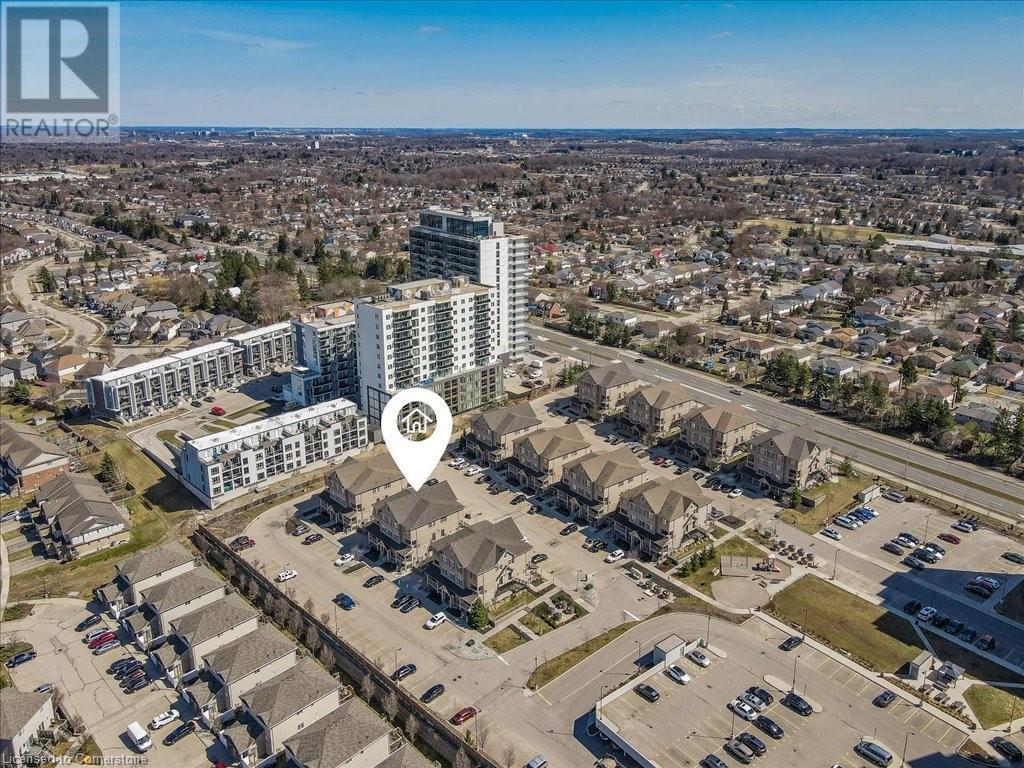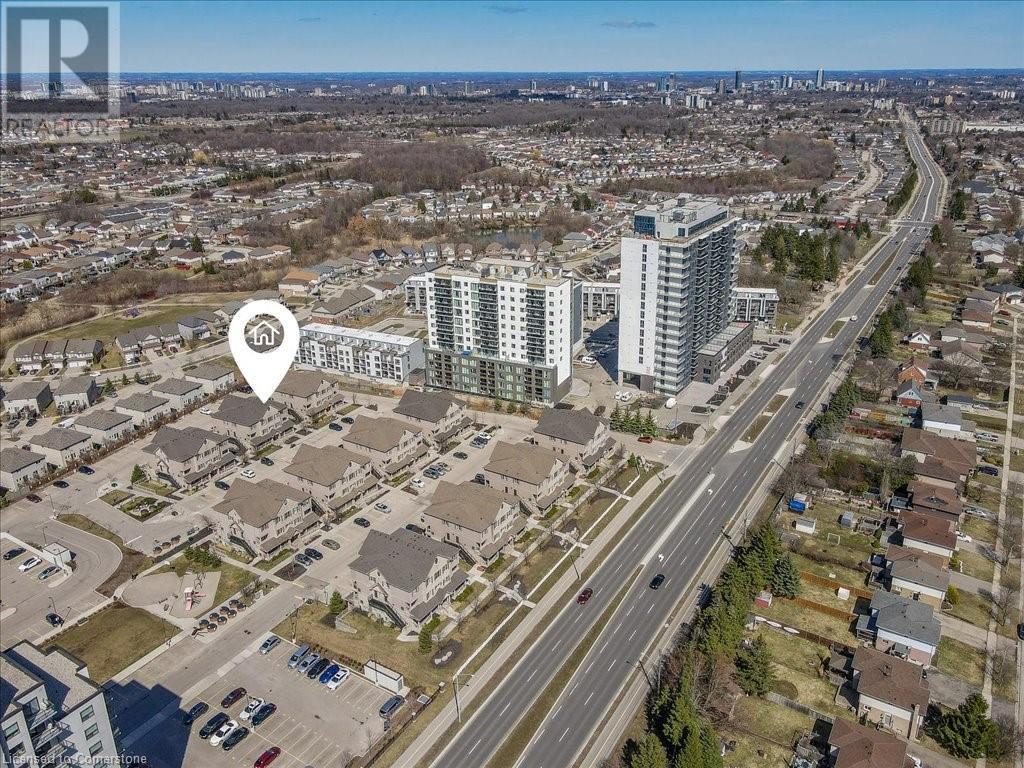1460 Highland Road W Unit# 10e Kitchener, Ontario N2N 0B7
Like This Property?
1 Bedroom
1 Bathroom
606 ft2
Central Air Conditioning
Forced Air
$424,900Maintenance, Insurance, Common Area Maintenance, Landscaping, Property Management, Parking
$170 Monthly
Maintenance, Insurance, Common Area Maintenance, Landscaping, Property Management, Parking
$170 MonthlyWelcome to this beautifully maintained, carpet-free 1-bedroom, 1-bathroom one owner condo in a sought-after urban-style townhouse building! Offering a perfect blend of comfort and convenience, this move-in-ready home is ideal for first-time buyers, downsizers, or anyone looking for a modern, low-maintenance lifestyle. Enjoy an open and accessible layout designed for easy living, with sleek flooring throughout—no carpet to worry about. This main floor unit also offers a covered fenced patio space accessible only through your unit. Enjoy a private use seating area where you can have your own (electric) bbq! Upgrades include: on demand water heater, water softener & reverse osmosis drinking system (2021, all owned); washer (2023), dryer (2024); booster fan (2025). Nestled in a prime location, you’ll be just moments away from parks, shopping, dining, public transit, and all the amenities you need. Don’t miss this opportunity to own a stylish and affordable condo with low fees in a fantastic neighbourhood! (id:8999)
Property Details
| MLS® Number | 40712288 |
| Property Type | Single Family |
| Amenities Near By | Hospital, Park, Place Of Worship, Playground, Public Transit, Schools, Shopping |
| Community Features | Community Centre |
| Equipment Type | None |
| Features | Southern Exposure, Balcony, Paved Driveway |
| Parking Space Total | 1 |
| Rental Equipment Type | None |
Building
| Bathroom Total | 1 |
| Bedrooms Above Ground | 1 |
| Bedrooms Total | 1 |
| Appliances | Dishwasher, Dryer, Refrigerator, Stove, Water Softener, Water Purifier, Washer, Microwave Built-in, Window Coverings |
| Basement Type | None |
| Constructed Date | 2011 |
| Construction Style Attachment | Attached |
| Cooling Type | Central Air Conditioning |
| Exterior Finish | Stone, Vinyl Siding |
| Heating Fuel | Natural Gas |
| Heating Type | Forced Air |
| Stories Total | 1 |
| Size Interior | 606 Ft2 |
| Type | Apartment |
| Utility Water | Municipal Water |
Parking
| Visitor Parking |
Land
| Access Type | Highway Access |
| Acreage | No |
| Land Amenities | Hospital, Park, Place Of Worship, Playground, Public Transit, Schools, Shopping |
| Sewer | Municipal Sewage System |
| Size Total Text | Unknown |
| Zoning Description | A |
Rooms
| Level | Type | Length | Width | Dimensions |
|---|---|---|---|---|
| Main Level | Utility Room | 5'6'' x 2'11'' | ||
| Main Level | 3pc Bathroom | 11'2'' x 9'6'' | ||
| Main Level | Primary Bedroom | 12'8'' x 10'4'' | ||
| Main Level | Eat In Kitchen | 13'3'' x 8'7'' | ||
| Main Level | Living Room | 15'2'' x 11'4'' | ||
| Main Level | Foyer | Measurements not available |
https://www.realtor.ca/real-estate/28110957/1460-highland-road-w-unit-10e-kitchener















































