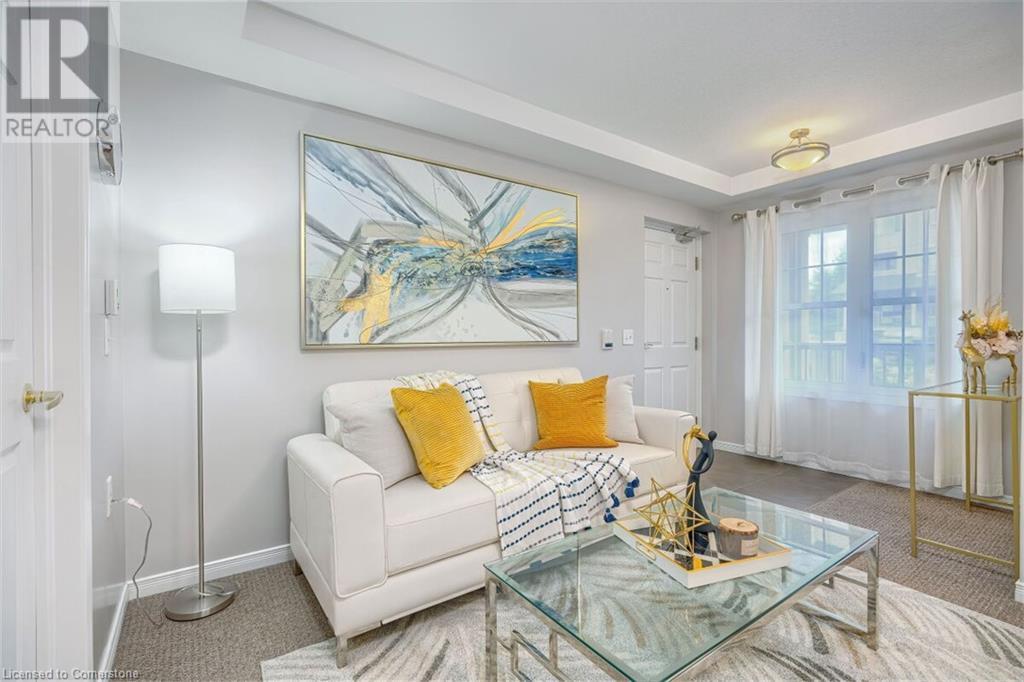1460 Highland Road W Unit# 9e Kitchener, Ontario N2N 0B7
Like This Property?
1 Bedroom
1 Bathroom
650 sqft
Central Air Conditioning
Forced Air
$423,000Maintenance, Insurance, Landscaping, Parking
$162.50 Monthly
Maintenance, Insurance, Landscaping, Parking
$162.50 MonthlyMove in ready, immediate possession available, move in to your new home before the holidays. 1 Parking spot is included and is owned, lots of free visitor parking, pets are allowed, ground floor, one bedroom unit, suitable for small family or bachelor, great investment property with potential market rent of $2200 , good downsize unit, open concept kitchen, good size balcony to enjoy outdoor space, close to hwy, all amenities and university, freshly painted, spotless, Water heater is rented, appliances included. Very Low condo fee includes maintenance and snow removal etc. Pets are permitted in this building. (id:8999)
Property Details
| MLS® Number | 40668225 |
| Property Type | Single Family |
| AmenitiesNearBy | Golf Nearby, Hospital, Park, Place Of Worship, Public Transit, Schools |
| EquipmentType | Water Heater |
| Features | Southern Exposure, Balcony, Paved Driveway |
| ParkingSpaceTotal | 1 |
| RentalEquipmentType | Water Heater |
Building
| BathroomTotal | 1 |
| BedroomsAboveGround | 1 |
| BedroomsTotal | 1 |
| Appliances | Dishwasher, Dryer, Microwave, Refrigerator, Stove |
| BasementType | None |
| ConstructedDate | 2011 |
| ConstructionStyleAttachment | Attached |
| CoolingType | Central Air Conditioning |
| ExteriorFinish | Brick, Stone, Vinyl Siding |
| FoundationType | Poured Concrete |
| HeatingFuel | Natural Gas |
| HeatingType | Forced Air |
| StoriesTotal | 1 |
| SizeInterior | 650 Sqft |
| Type | Apartment |
| UtilityWater | Municipal Water |
Land
| Acreage | No |
| LandAmenities | Golf Nearby, Hospital, Park, Place Of Worship, Public Transit, Schools |
| Sewer | Municipal Sewage System |
| SizeTotalText | Unknown |
| ZoningDescription | R9 |
Rooms
| Level | Type | Length | Width | Dimensions |
|---|---|---|---|---|
| Main Level | 3pc Bathroom | 11'7'' x 9'9'' | ||
| Main Level | Primary Bedroom | 11'5'' x 10'5'' | ||
| Main Level | Kitchen | 12'3'' x 10'0'' | ||
| Main Level | Family Room | 14'3'' x 10'1'' |
https://www.realtor.ca/real-estate/27580561/1460-highland-road-w-unit-9e-kitchener


























