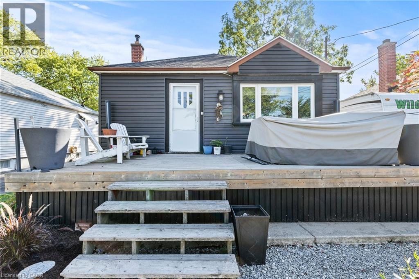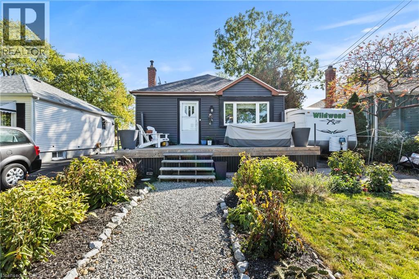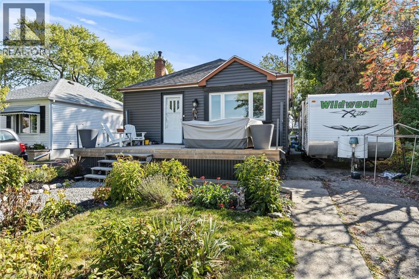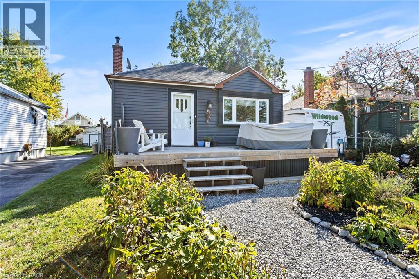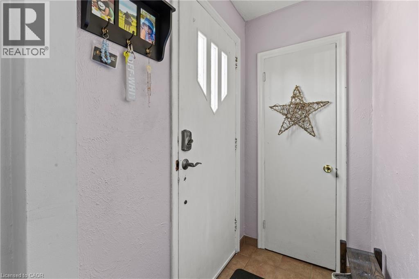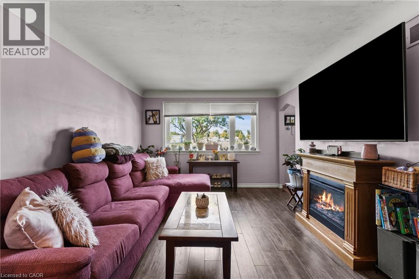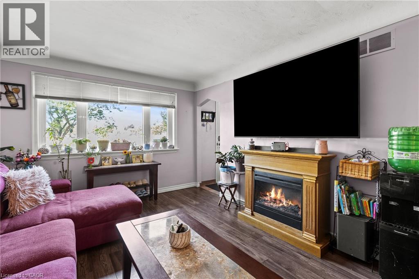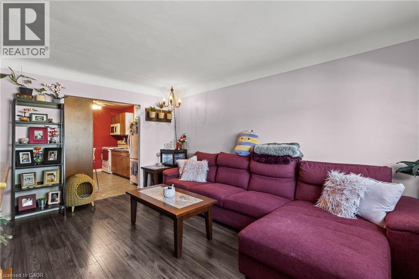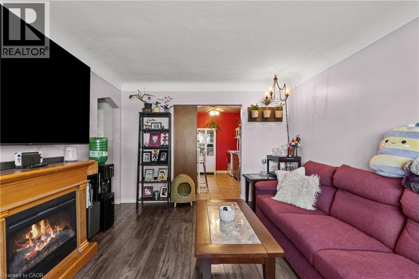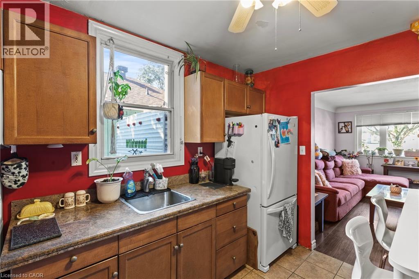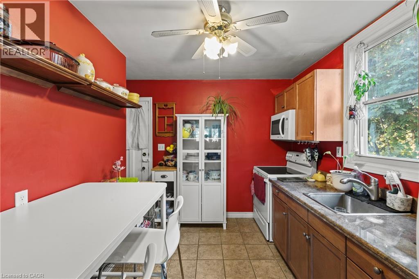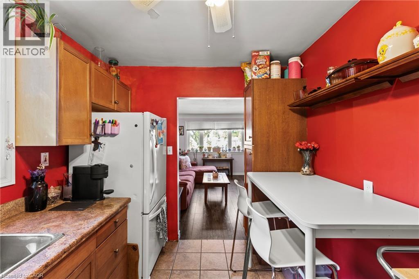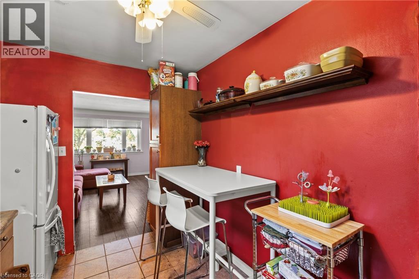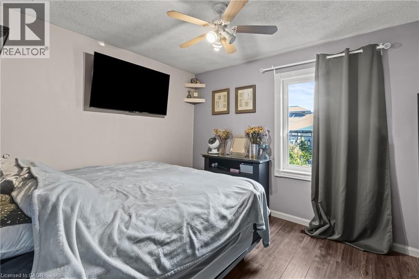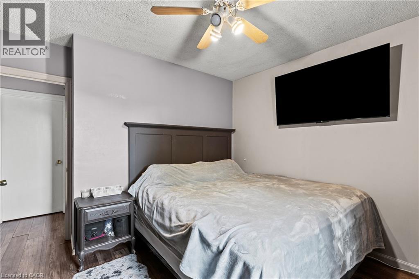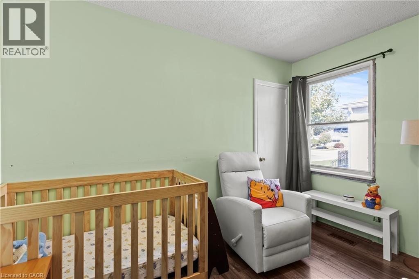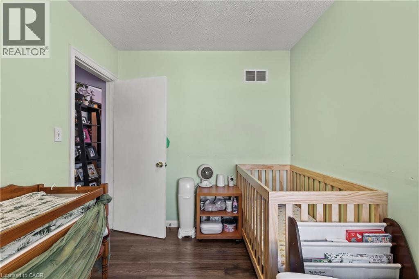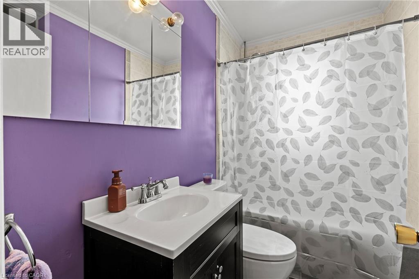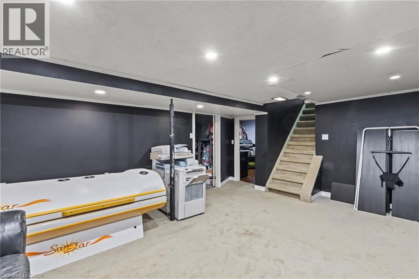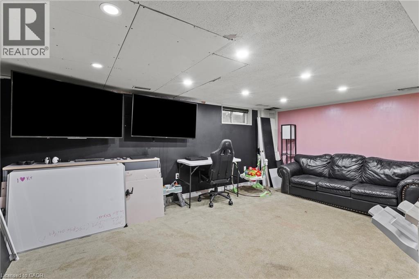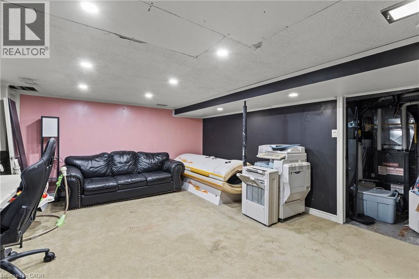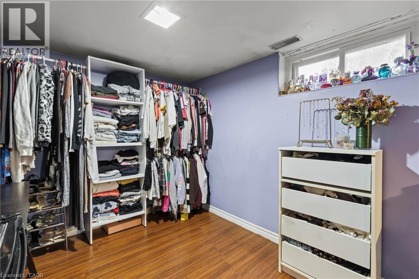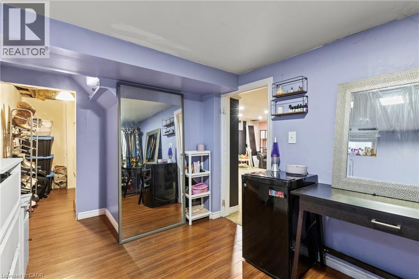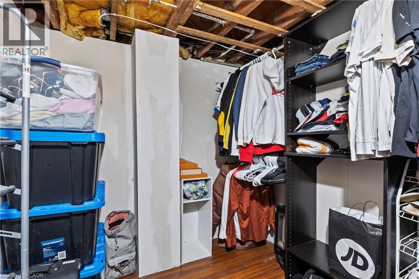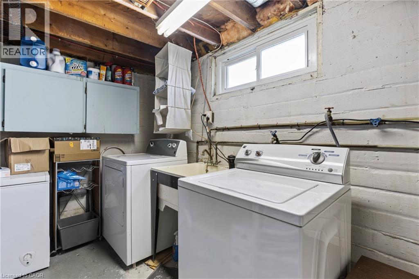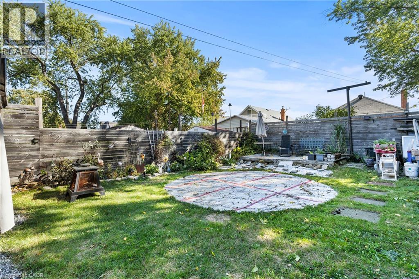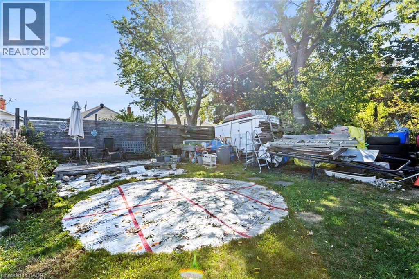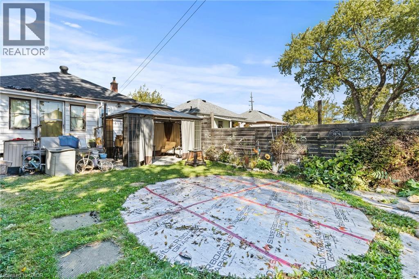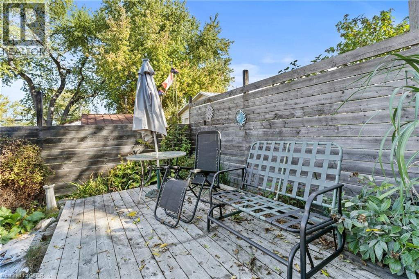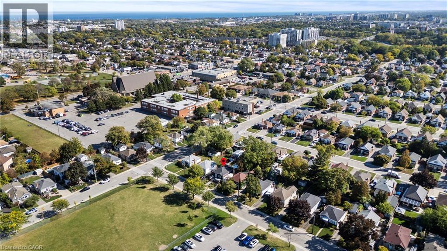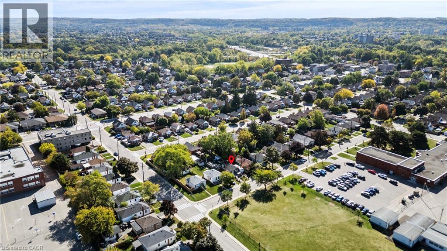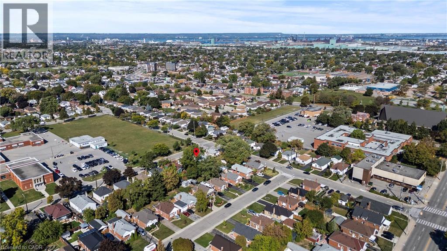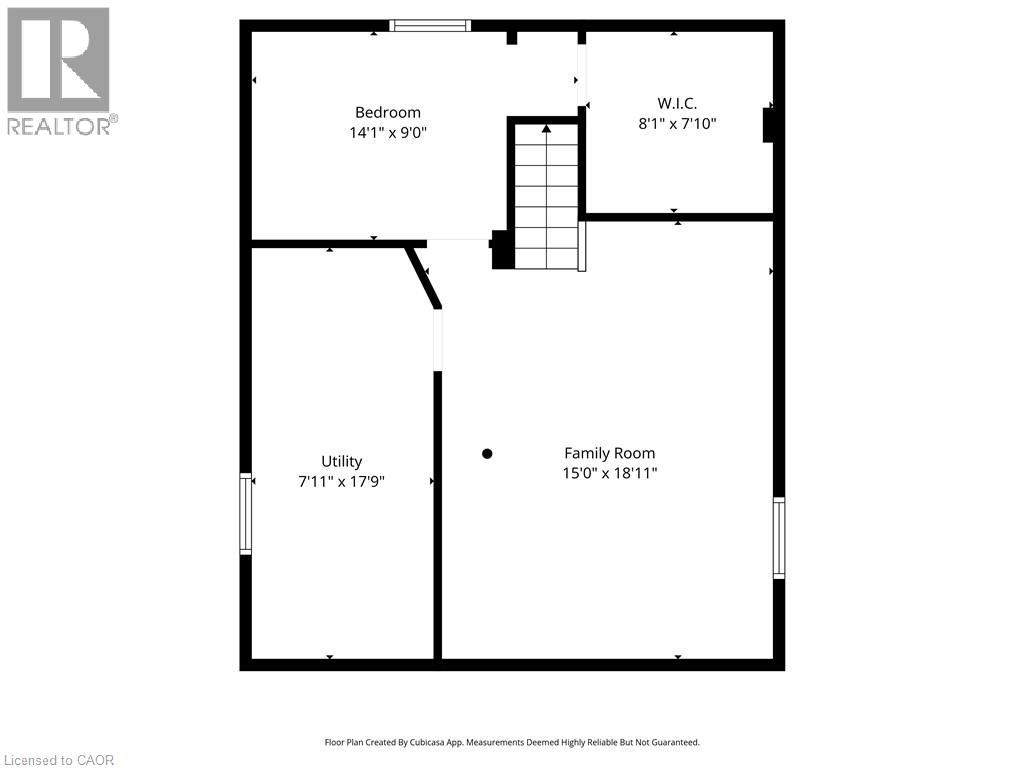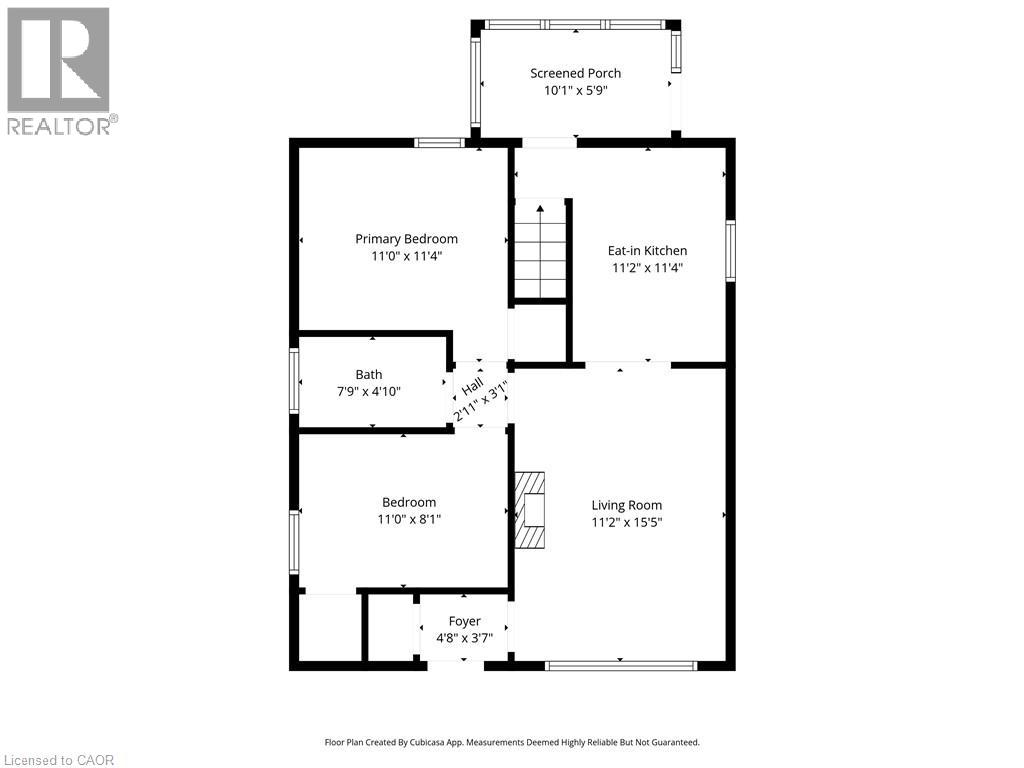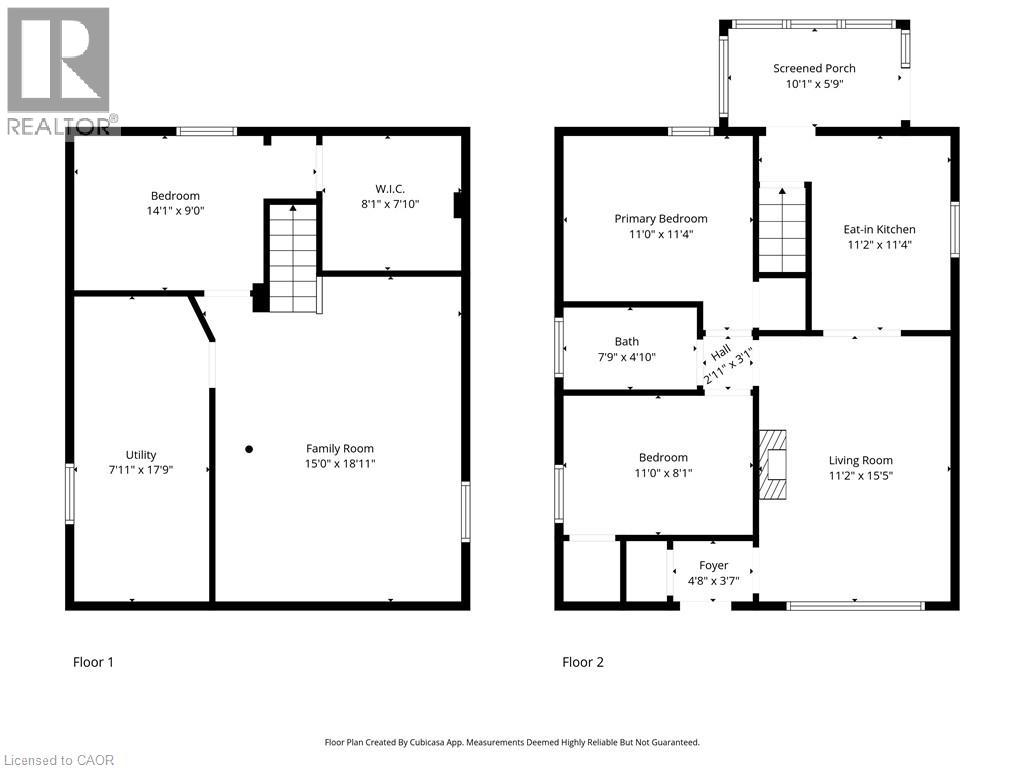3 Bedroom
1 Bathroom
1,180 ft2
Bungalow
Central Air Conditioning
Forced Air
$549,999
Welcome to this charming bungalow, perfectly situated in a quiet, family-friendly neighborhood. Whether you're entering the market for the first time or looking to downsize, this home offers the perfect balance of comfort, convenience, and community. Inside, you'll find a bright and inviting layout with plenty of natural light. The living space is warm and welcoming, with a functional kitchen and dining area that’s great for both everyday living and casual get-togethers. Enjoy being just minutes from schools, parks, walking trails, and all the local amenities you need. It’s an ideal spot for families, young professionals, or anyone looking for a laid-back lifestyle in a great location. Affordable, move-in ready, and full of potential-this bungalow is a must-see! (id:8999)
Property Details
|
MLS® Number
|
40777304 |
|
Property Type
|
Single Family |
|
Amenities Near By
|
Golf Nearby, Park, Place Of Worship, Playground, Public Transit, Schools |
|
Community Features
|
School Bus |
|
Features
|
Paved Driveway |
|
Parking Space Total
|
4 |
Building
|
Bathroom Total
|
1 |
|
Bedrooms Above Ground
|
2 |
|
Bedrooms Below Ground
|
1 |
|
Bedrooms Total
|
3 |
|
Appliances
|
Dryer, Refrigerator, Stove, Washer, Microwave Built-in |
|
Architectural Style
|
Bungalow |
|
Basement Development
|
Finished |
|
Basement Type
|
Full (finished) |
|
Constructed Date
|
1950 |
|
Construction Style Attachment
|
Detached |
|
Cooling Type
|
Central Air Conditioning |
|
Exterior Finish
|
Vinyl Siding |
|
Fixture
|
Ceiling Fans |
|
Foundation Type
|
Block |
|
Heating Type
|
Forced Air |
|
Stories Total
|
1 |
|
Size Interior
|
1,180 Ft2 |
|
Type
|
House |
|
Utility Water
|
Municipal Water |
Land
|
Access Type
|
Road Access |
|
Acreage
|
No |
|
Land Amenities
|
Golf Nearby, Park, Place Of Worship, Playground, Public Transit, Schools |
|
Sewer
|
Municipal Sewage System |
|
Size Depth
|
97 Ft |
|
Size Frontage
|
40 Ft |
|
Size Total Text
|
Under 1/2 Acre |
|
Zoning Description
|
C |
Rooms
| Level |
Type |
Length |
Width |
Dimensions |
|
Basement |
Other |
|
|
8'1'' x 7'10'' |
|
Basement |
Bedroom |
|
|
14'1'' x 9'0'' |
|
Basement |
Utility Room |
|
|
7'11'' x 17'9'' |
|
Basement |
Family Room |
|
|
15'0'' x 18'11'' |
|
Main Level |
Porch |
|
|
10'1'' x 5'9'' |
|
Main Level |
Primary Bedroom |
|
|
11'0'' x 11'4'' |
|
Main Level |
Eat In Kitchen |
|
|
11'2'' x 11'4'' |
|
Main Level |
3pc Bathroom |
|
|
7'9'' x 4'10'' |
|
Main Level |
Bedroom |
|
|
11'0'' x 8'1'' |
|
Main Level |
Living Room |
|
|
11'2'' x 15'5'' |
|
Main Level |
Foyer |
|
|
4'8'' x 3'7'' |
https://www.realtor.ca/real-estate/28962563/147-summerhill-avenue-hamilton

