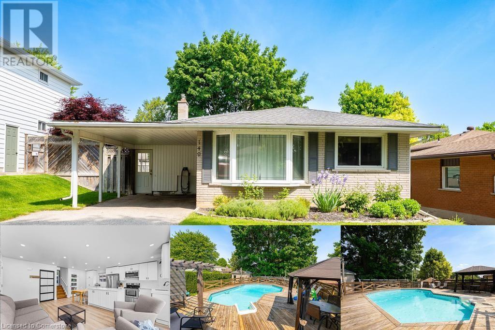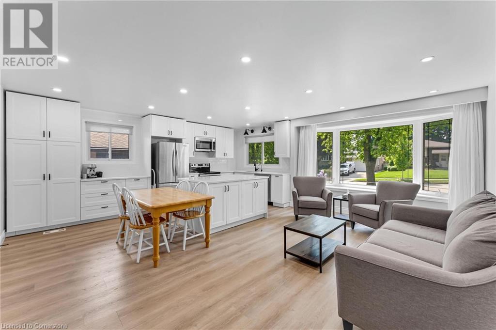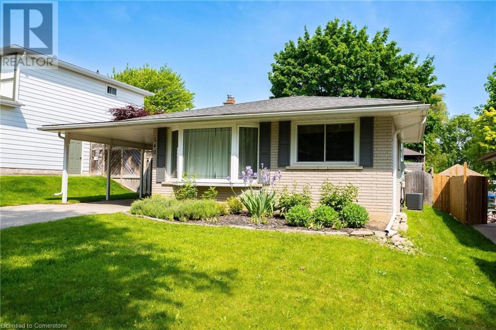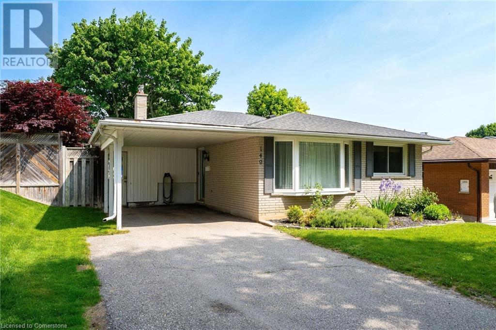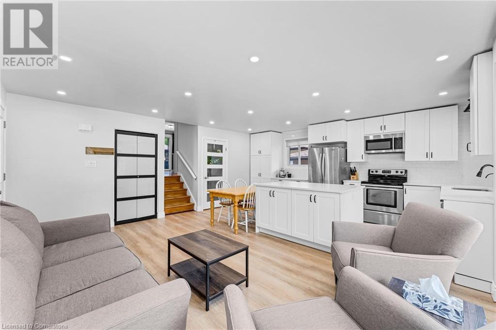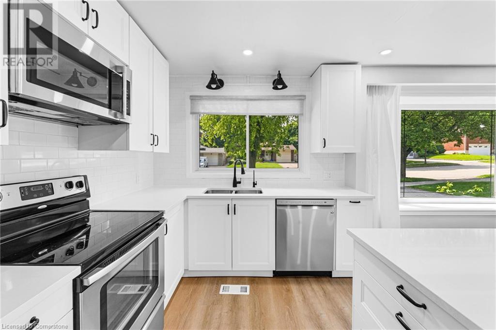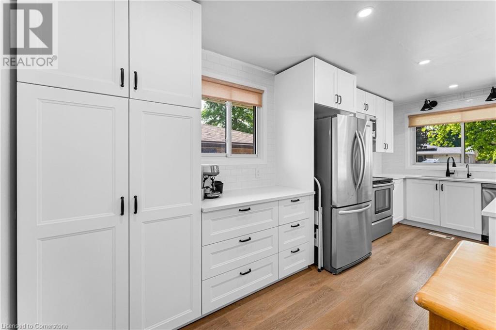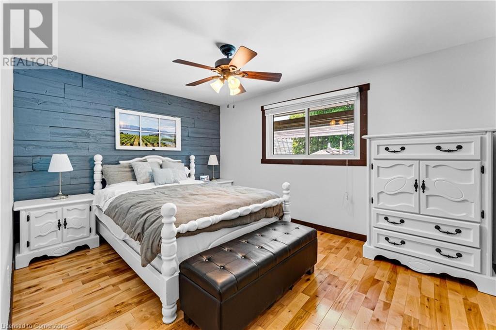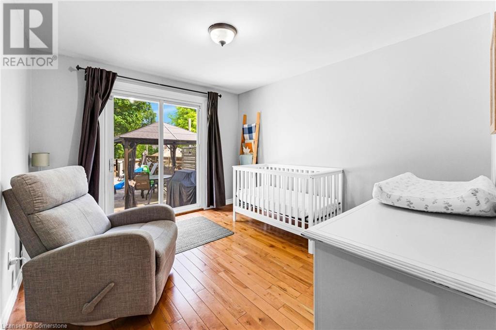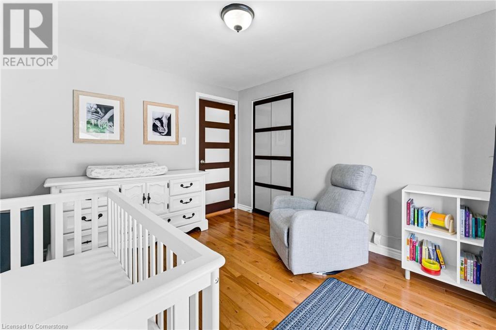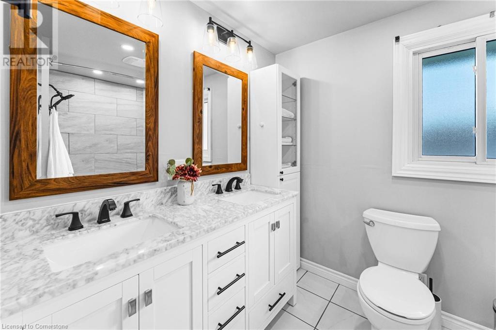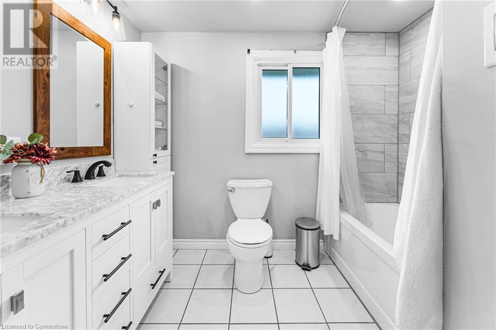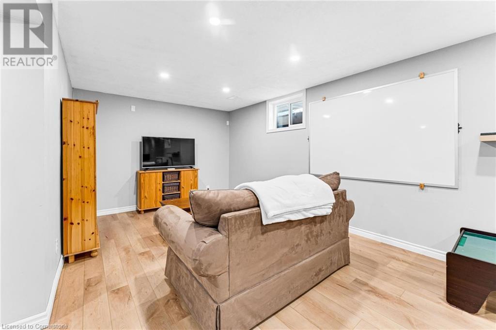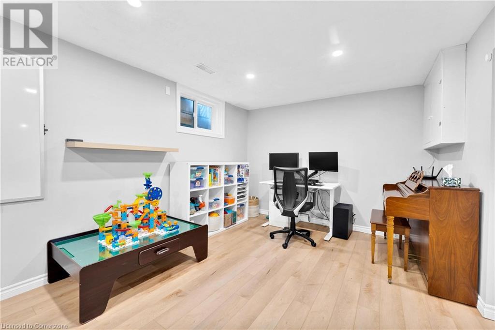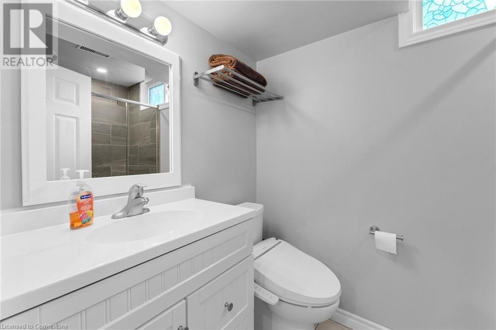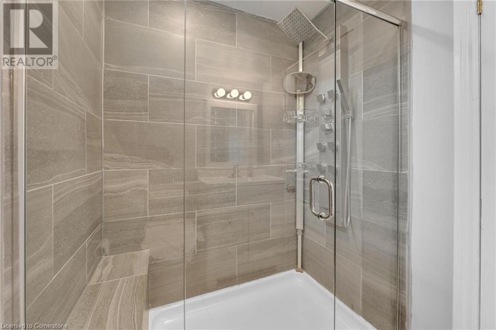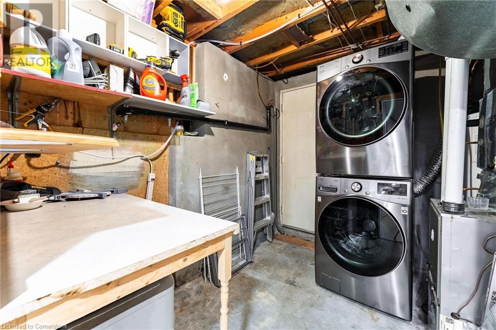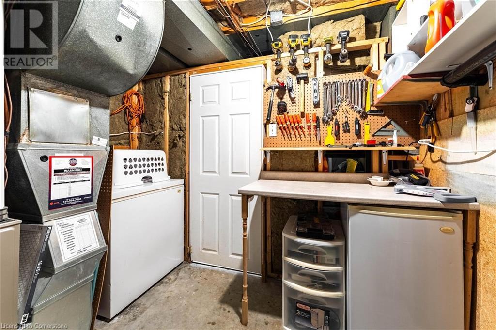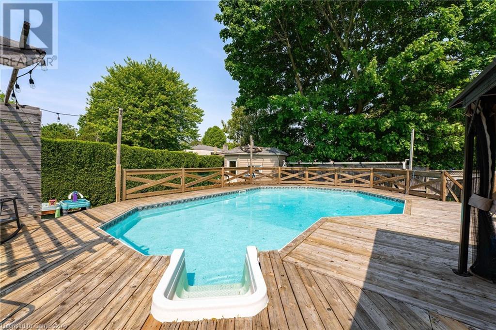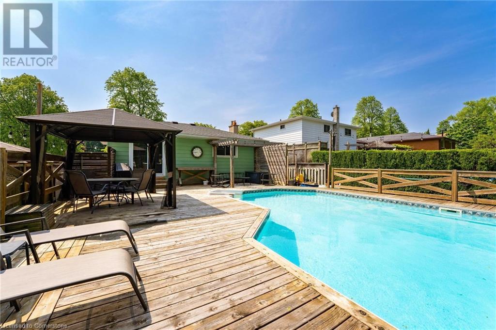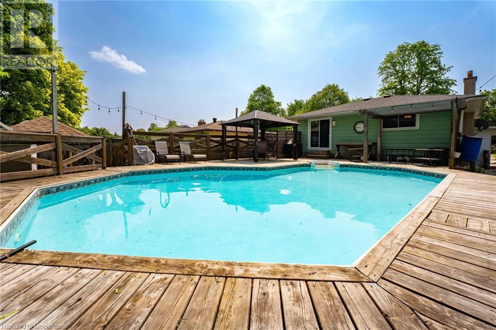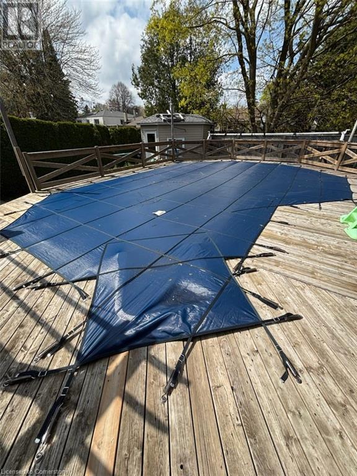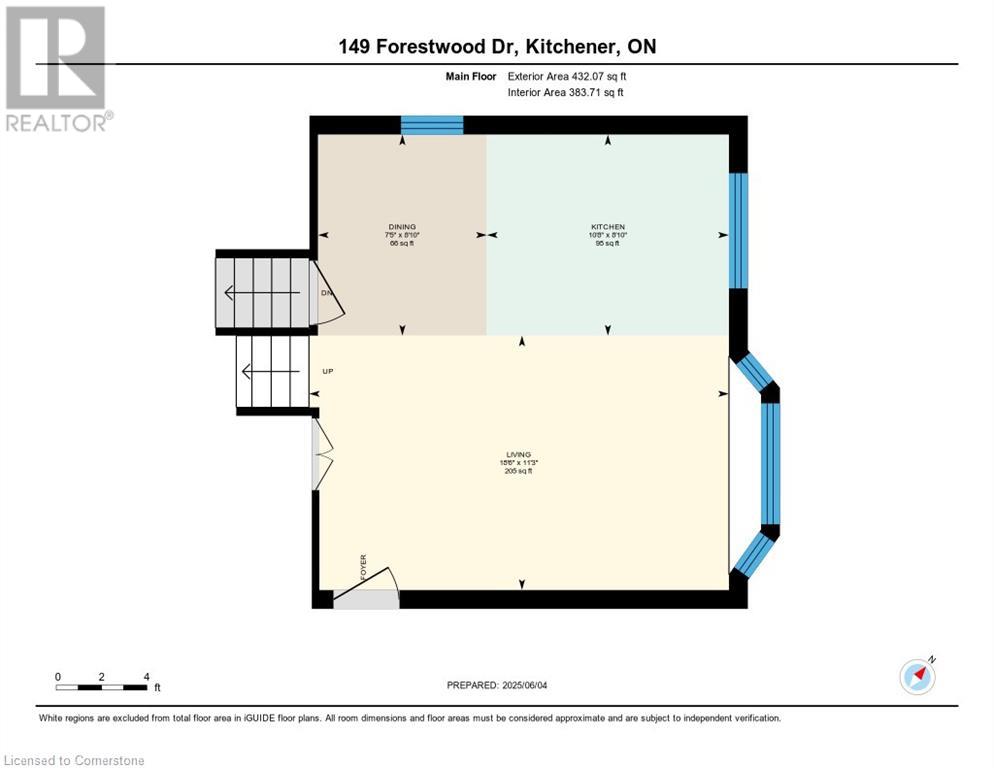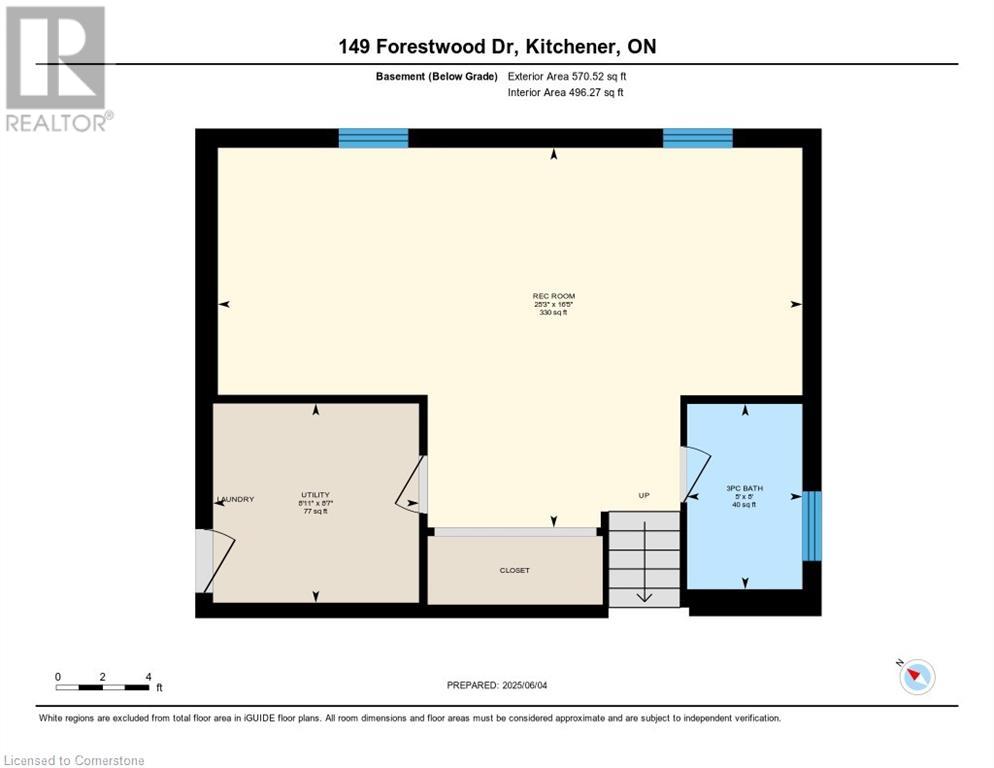3 Bedroom
2 Bathroom
1,622 ft2
Above Ground Pool
Central Air Conditioning
Forced Air
$679,900
Welcome to 149 Forestwood Drive, a beautifully updated 3-bedroom backsplit nestled on a quiet, family-friendly street in the highly sought-after Forest Heights neighborhood. This single detached home offers the perfect blend of comfort, style, and convenience — ideal for young families and busy commuters alike. Step inside to find a spacious, open-concept layout with modern finishes throughout. The bright and recently updated kitchen features sleek cabinetry, updated countertops, and stainless steel appliances, flowing seamlessly into the living and dining areas — perfect for entertaining or relaxing with family. All three bedrooms are generously sized with ample closet space, and the home offers multiple finished levels for added versatility, including a cozy lower-level rec room. Step outside to your private backyard retreat, complete with a heated swimming pool, mature trees, and plenty of space to lounge, play, or host unforgettable summer gatherings. For out-of-town buyers, Forest Heights is known for its welcoming community, excellent schools, and lush green spaces. Enjoy easy access to walking trails, nearby parks, and top-rated schools — all just a short stroll away. You're also conveniently close to shopping centers, grocery stores, and all amenities. For commuters, the location couldn’t be better: you’re just minutes from Highway 7/8, making travel throughout Kitchener-Waterloo and beyond a breeze. Don’t miss your chance to own this move-in-ready gem in one of Kitchener’s most desirable neighborhoods! Book your private showing today — 149 Forestwood Drive won’t last long! (id:8999)
Property Details
|
MLS® Number
|
40729111 |
|
Property Type
|
Single Family |
|
Amenities Near By
|
Place Of Worship, Public Transit, Schools |
|
Community Features
|
Quiet Area |
|
Equipment Type
|
Water Heater |
|
Features
|
Paved Driveway |
|
Parking Space Total
|
3 |
|
Pool Type
|
Above Ground Pool |
|
Rental Equipment Type
|
Water Heater |
|
Structure
|
Shed |
Building
|
Bathroom Total
|
2 |
|
Bedrooms Above Ground
|
3 |
|
Bedrooms Total
|
3 |
|
Appliances
|
Dishwasher, Dryer, Refrigerator, Stove, Water Softener, Washer, Hood Fan, Window Coverings |
|
Basement Development
|
Finished |
|
Basement Type
|
Full (finished) |
|
Constructed Date
|
1971 |
|
Construction Style Attachment
|
Detached |
|
Cooling Type
|
Central Air Conditioning |
|
Exterior Finish
|
Aluminum Siding, Brick Veneer |
|
Fire Protection
|
Smoke Detectors |
|
Foundation Type
|
Poured Concrete |
|
Heating Fuel
|
Natural Gas |
|
Heating Type
|
Forced Air |
|
Size Interior
|
1,622 Ft2 |
|
Type
|
House |
|
Utility Water
|
Municipal Water |
Parking
Land
|
Acreage
|
No |
|
Fence Type
|
Fence |
|
Land Amenities
|
Place Of Worship, Public Transit, Schools |
|
Sewer
|
Municipal Sewage System |
|
Size Depth
|
115 Ft |
|
Size Frontage
|
45 Ft |
|
Size Total
|
0|under 1/2 Acre |
|
Size Total Text
|
0|under 1/2 Acre |
|
Zoning Description
|
R2a |
Rooms
| Level |
Type |
Length |
Width |
Dimensions |
|
Second Level |
5pc Bathroom |
|
|
6'4'' x 8'8'' |
|
Second Level |
Bedroom |
|
|
10'1'' x 10'0'' |
|
Second Level |
Bedroom |
|
|
10'4'' x 10'2'' |
|
Second Level |
Primary Bedroom |
|
|
13'5'' x 10'3'' |
|
Basement |
Utility Room |
|
|
8'11'' x 8'7'' |
|
Basement |
Family Room |
|
|
25'3'' x 16'5'' |
|
Basement |
3pc Bathroom |
|
|
8' x 5' |
|
Main Level |
Living Room |
|
|
18'6'' x 11'3'' |
|
Main Level |
Kitchen |
|
|
10'8'' x 8'10'' |
|
Main Level |
Dining Room |
|
|
8'10'' x 7'5'' |
https://www.realtor.ca/real-estate/28423440/149-forestwood-drive-kitchener

