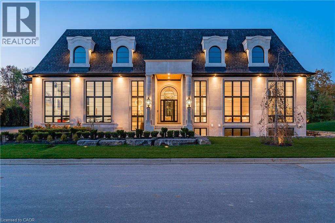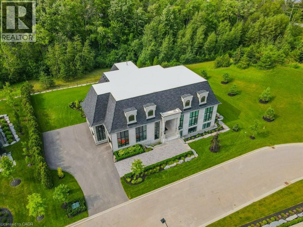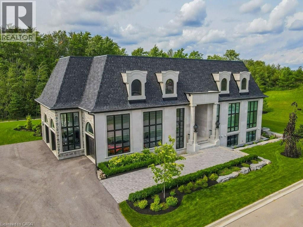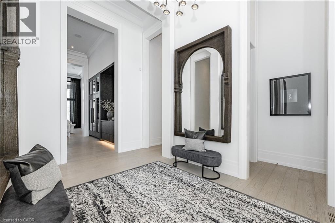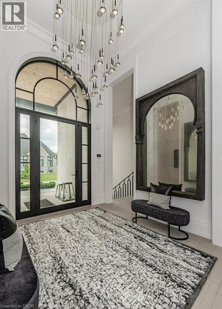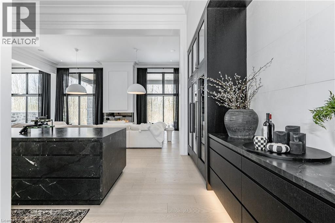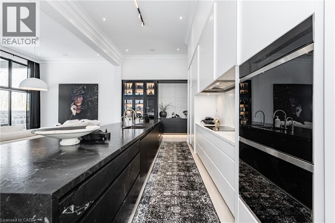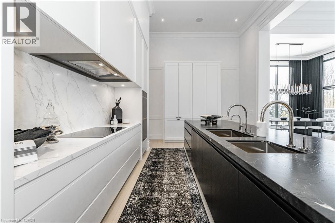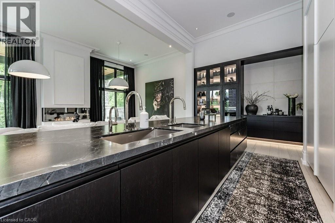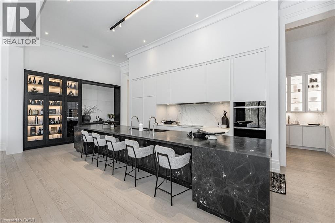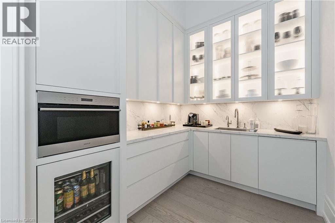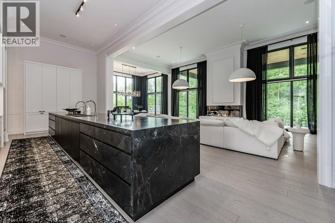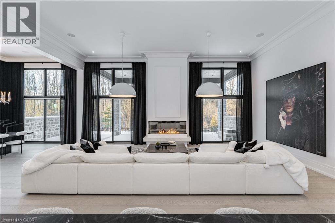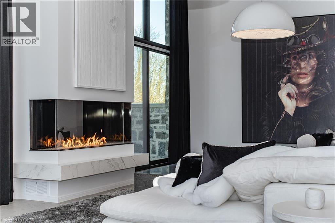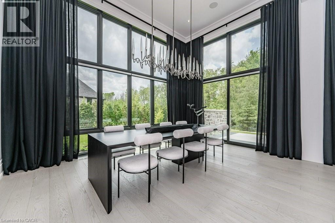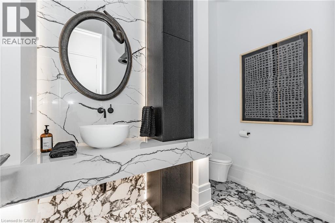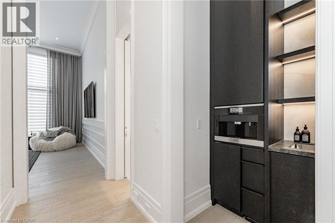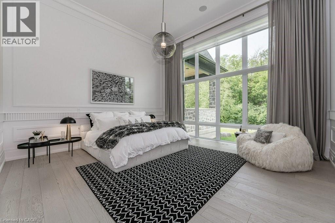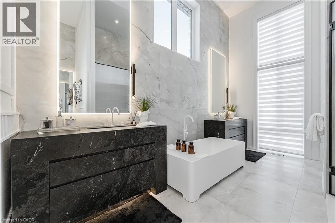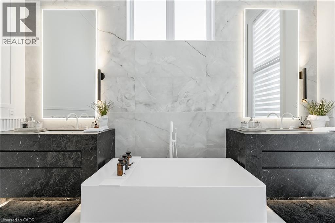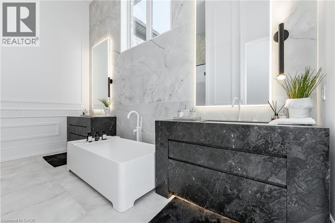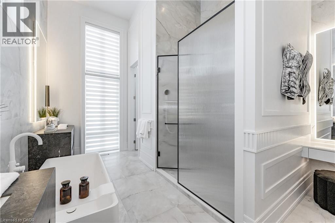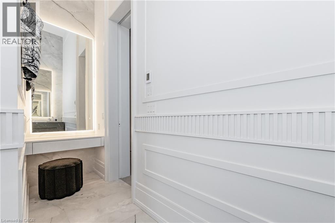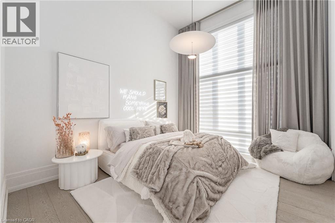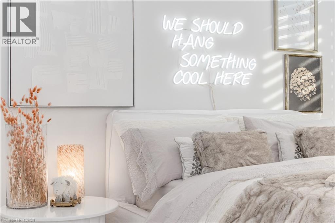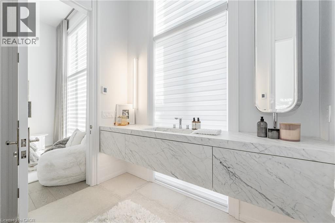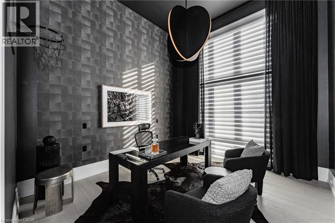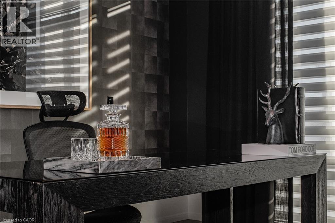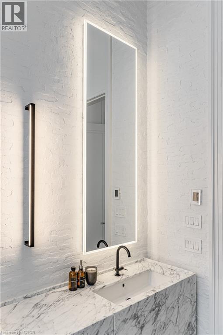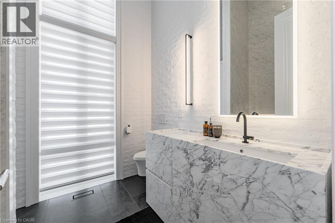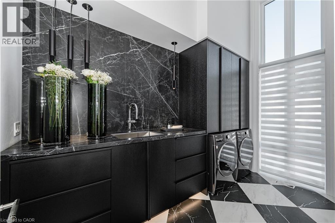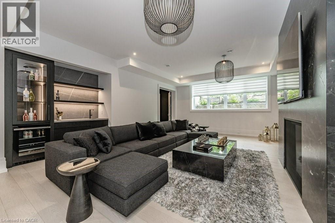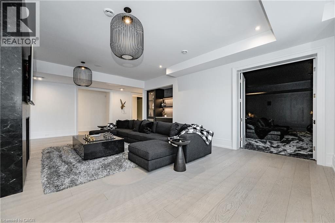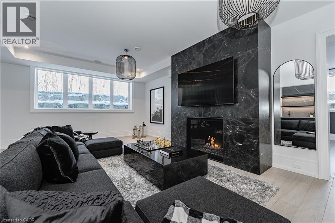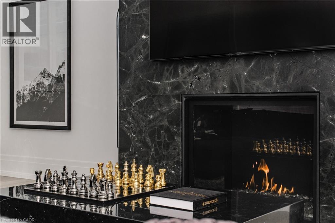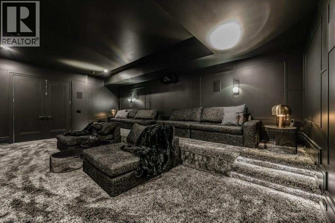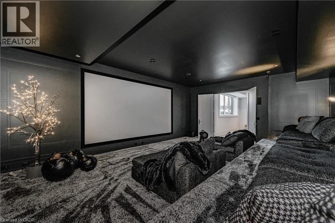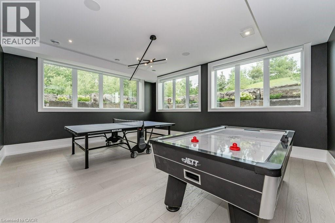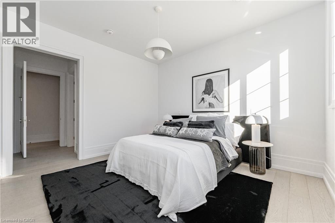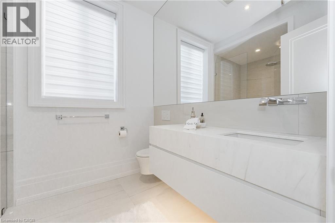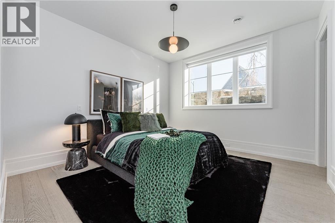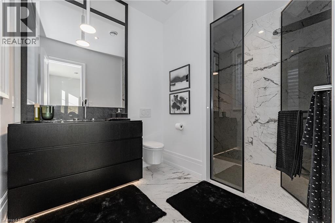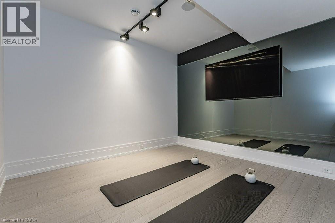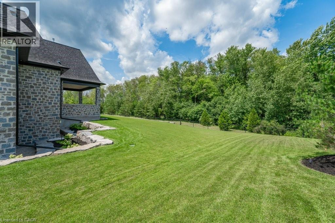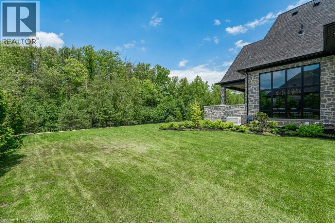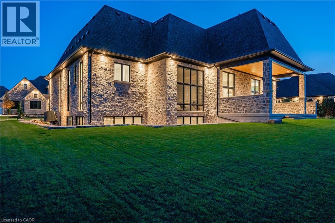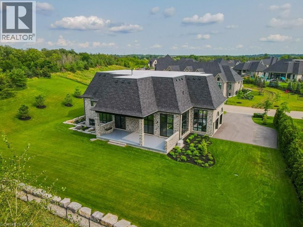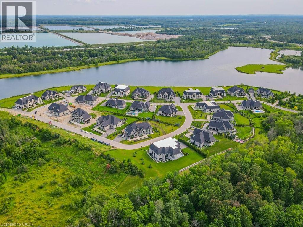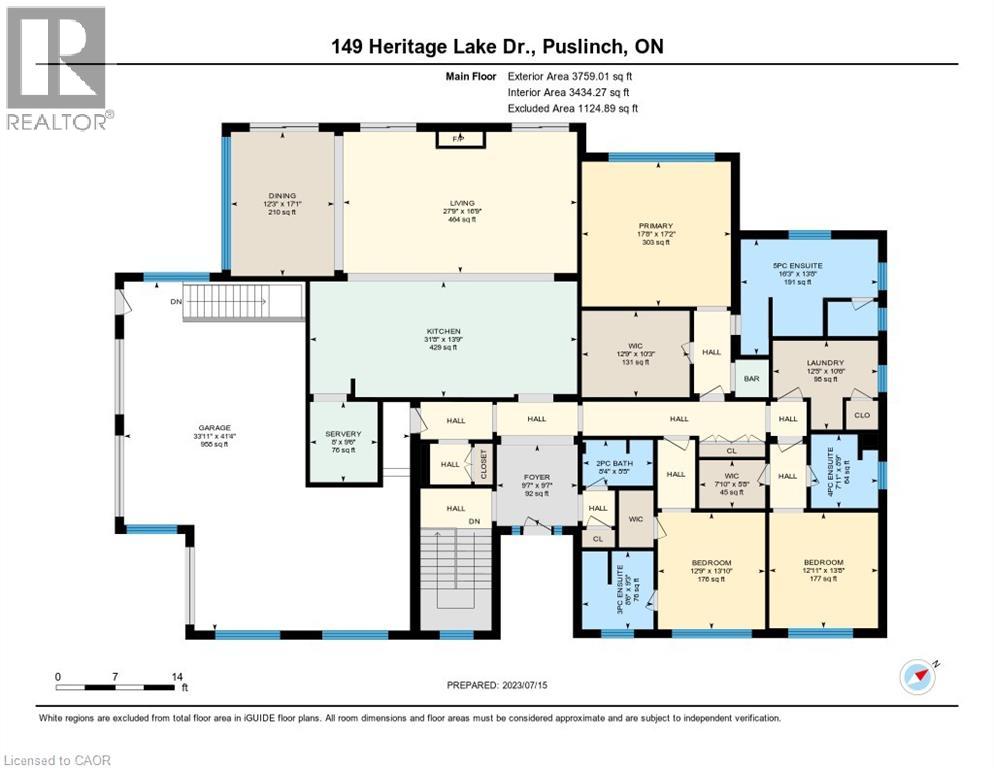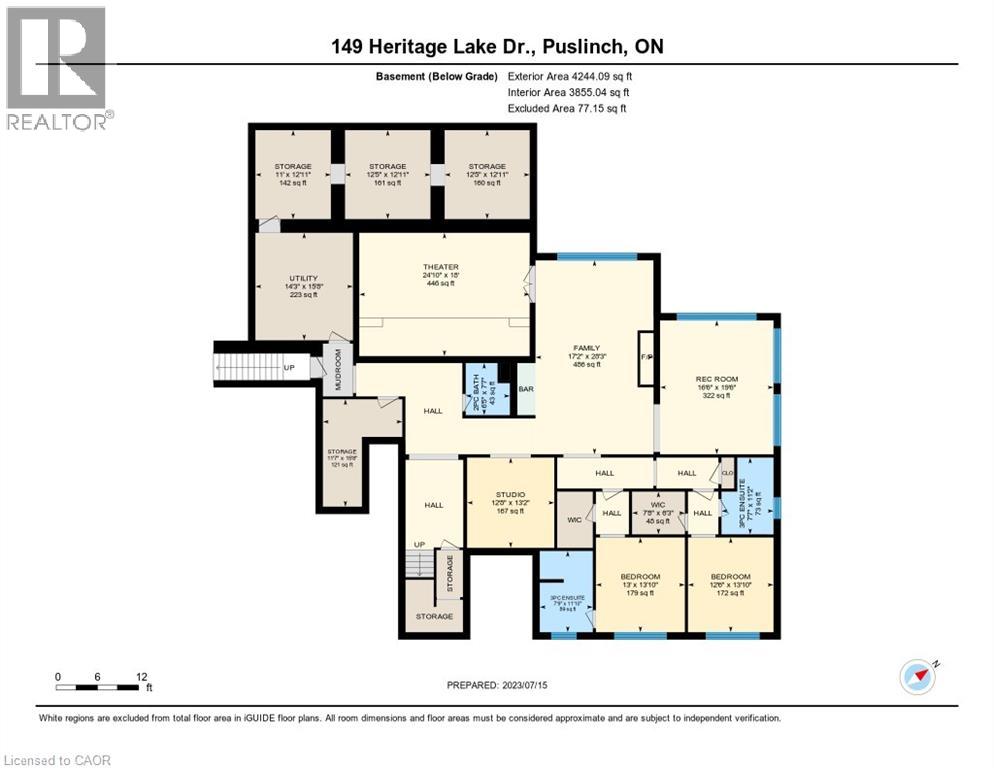5 Bedroom
7 Bathroom
7,400 ft2
Bungalow
Fireplace
Central Air Conditioning
Forced Air, Radiant Heat, Heat Pump
Lawn Sprinkler
$5,399,000Maintenance, Common Area Maintenance, Other, See Remarks
$425 Monthly
Exclusive Custom-Built Bungalow in Prestigious Heritage Lake Estates . Welcome to a truly one-of-a-kind residence, meticulously crafted for those who demand elegance, innovation, and comfort. Located in the coveted gated community of Heritage Lake Estates, this Net Zero Ready custom bungalow is a masterclass in design and sophistication. Set on a beautifully landscaped half acre lot, it offers the perfect blend of luxury, space, and modern efficiency. Spanning 7,400 sq. ft. of living space plus over 600 sq. ft. of additional storage, this home features 5 spacious bedrooms each with private ensuites, and 2 stylish powder rooms, ideal for family living and entertaining.Inside, 14-foot ceilings and floor-to-ceiling windows flood the space with light. The open-concept layout connects living, dining, and kitchen areas with access to the oversized covered patio. Elegant finishes include engineered hardwood flooring, 9-foot solid core doors, custom plaster moldings, and heated floors.The gourmet kitchen is an entertainers dream with top of the line built-in appliances, custom cabinetry, stone-clad island, and a walk-in pantry offering excellent storage.The fully finished lower level includes a recreation room, wet bar, games room, home gym, and multimedia theatre for relaxation and entertainment.Outside, the heated 3-car garage fits 6+ vehicles with lift options and includes a Tesla charging station, perfect for car enthusiasts and eco-conscious owners.Nestled within a lakeside community offering private lake access, walking trails, and a peaceful setting just 2 minutes from Highway 401 and nearby amenities, schools, and shopping.This is more than a home its a rare opportunity to own a landmark combining architectural excellence, energy-conscious living, and luxury in one of the regions most sought-after neighbourhoods. (id:8999)
Property Details
|
MLS® Number
|
40734776 |
|
Property Type
|
Single Family |
|
Amenities Near By
|
Golf Nearby |
|
Communication Type
|
High Speed Internet |
|
Community Features
|
School Bus |
|
Equipment Type
|
Other, Water Heater |
|
Features
|
Southern Exposure, Backs On Greenbelt, Wet Bar, Paved Driveway, Country Residential, Sump Pump, Automatic Garage Door Opener |
|
Parking Space Total
|
11 |
|
Rental Equipment Type
|
Other, Water Heater |
|
Structure
|
Porch |
Building
|
Bathroom Total
|
7 |
|
Bedrooms Above Ground
|
3 |
|
Bedrooms Below Ground
|
2 |
|
Bedrooms Total
|
5 |
|
Appliances
|
Central Vacuum - Roughed In, Dishwasher, Dryer, Freezer, Oven - Built-in, Refrigerator, Wet Bar, Washer, Microwave Built-in, Hood Fan, Window Coverings, Wine Fridge, Garage Door Opener |
|
Architectural Style
|
Bungalow |
|
Basement Development
|
Finished |
|
Basement Type
|
Full (finished) |
|
Constructed Date
|
2022 |
|
Construction Style Attachment
|
Detached |
|
Cooling Type
|
Central Air Conditioning |
|
Exterior Finish
|
Stone |
|
Fire Protection
|
Smoke Detectors, Security System |
|
Fireplace Present
|
Yes |
|
Fireplace Total
|
3 |
|
Fireplace Type
|
Other - See Remarks |
|
Foundation Type
|
Poured Concrete |
|
Half Bath Total
|
2 |
|
Heating Fuel
|
Natural Gas |
|
Heating Type
|
Forced Air, Radiant Heat, Heat Pump |
|
Stories Total
|
1 |
|
Size Interior
|
7,400 Ft2 |
|
Type
|
House |
|
Utility Water
|
Well |
Parking
Land
|
Access Type
|
Water Access, Highway Access, Highway Nearby |
|
Acreage
|
No |
|
Fence Type
|
Partially Fenced |
|
Land Amenities
|
Golf Nearby |
|
Landscape Features
|
Lawn Sprinkler |
|
Sewer
|
Septic System |
|
Size Depth
|
154 Ft |
|
Size Frontage
|
147 Ft |
|
Size Irregular
|
0.5 |
|
Size Total
|
0.5 Ac|1/2 - 1.99 Acres |
|
Size Total Text
|
0.5 Ac|1/2 - 1.99 Acres |
|
Zoning Description
|
A-22 |
Rooms
| Level |
Type |
Length |
Width |
Dimensions |
|
Lower Level |
Storage |
|
|
43'0'' x 15'0'' |
|
Lower Level |
Storage |
|
|
15'7'' x 5'11'' |
|
Lower Level |
3pc Bathroom |
|
|
11'2'' x 7'7'' |
|
Lower Level |
Bedroom |
|
|
14'2'' x 12'5'' |
|
Lower Level |
3pc Bathroom |
|
|
12'0'' x 8'2'' |
|
Lower Level |
Bedroom |
|
|
14'2'' x 12'10'' |
|
Lower Level |
2pc Bathroom |
|
|
7'7'' x 6'11'' |
|
Lower Level |
Gym |
|
|
13'9'' x 13'3'' |
|
Lower Level |
Media |
|
|
25'5'' x 18'6'' |
|
Lower Level |
Games Room |
|
|
19'6'' x 16'6'' |
|
Lower Level |
Recreation Room |
|
|
28'2'' x 17'8'' |
|
Main Level |
4pc Bathroom |
|
|
Measurements not available |
|
Main Level |
Laundry Room |
|
|
12'6'' x 6'10'' |
|
Main Level |
Bedroom |
|
|
14'2'' x 12'10'' |
|
Main Level |
3pc Bathroom |
|
|
9'4'' x 8'7'' |
|
Main Level |
Bedroom |
|
|
14'2'' x 12'10'' |
|
Main Level |
Full Bathroom |
|
|
16'5'' x 11'6'' |
|
Main Level |
Primary Bedroom |
|
|
17'8'' x 17'0'' |
|
Main Level |
2pc Bathroom |
|
|
8'7'' x 5'6'' |
|
Main Level |
Pantry |
|
|
9'6'' x 7'9'' |
|
Main Level |
Kitchen |
|
|
31'8'' x 13'7'' |
|
Main Level |
Dining Room |
|
|
17'2'' x 12'2'' |
|
Main Level |
Great Room |
|
|
28'0'' x 16'8'' |
|
Main Level |
Foyer |
|
|
9'10'' x 9'9'' |
Utilities
|
Cable
|
Available |
|
Electricity
|
Available |
|
Natural Gas
|
Available |
|
Telephone
|
Available |
https://www.realtor.ca/real-estate/28409707/149-heritage-lake-drive-puslinch

