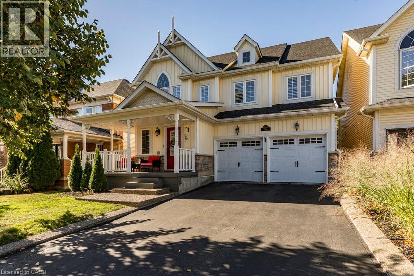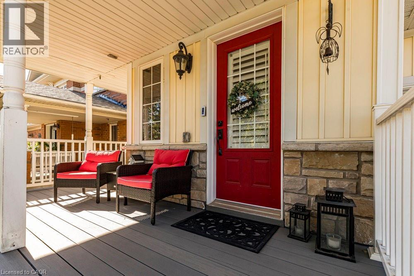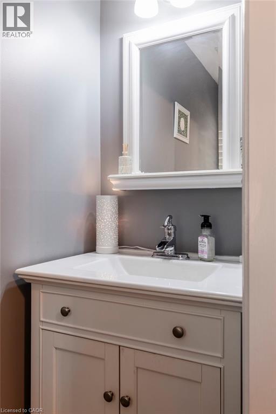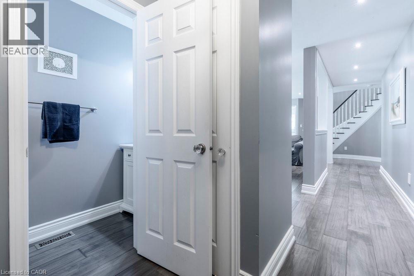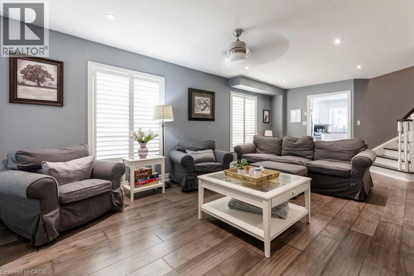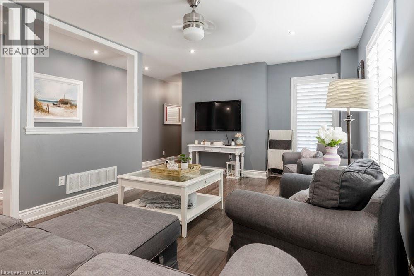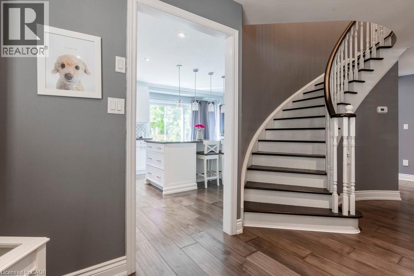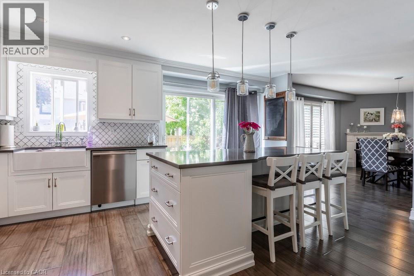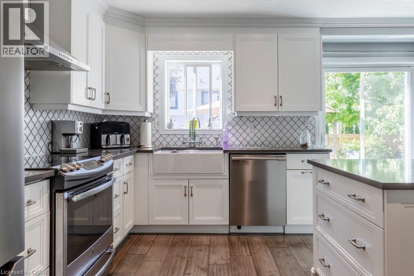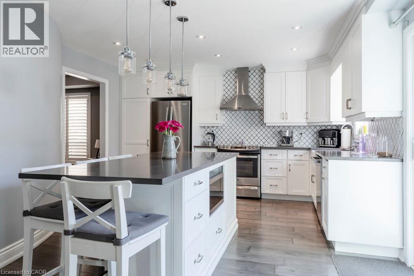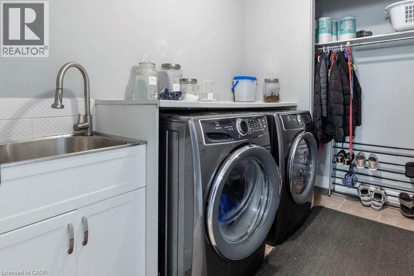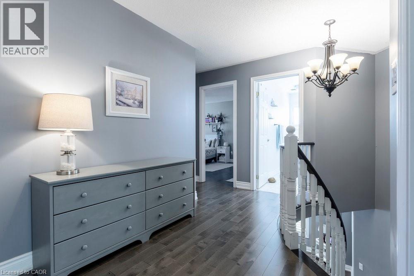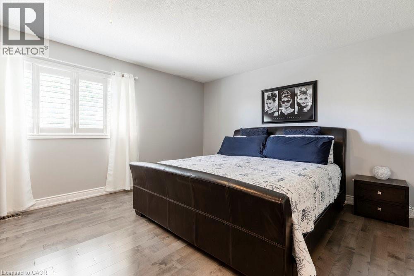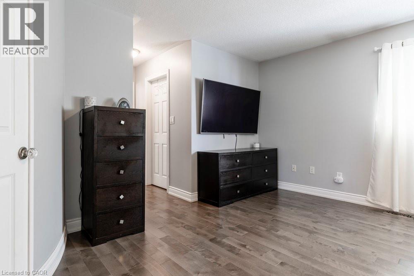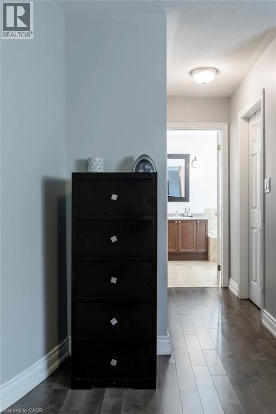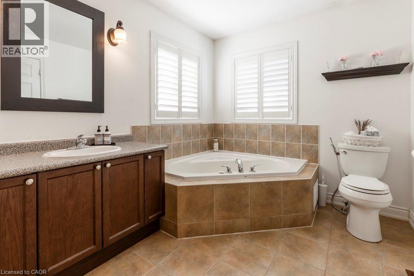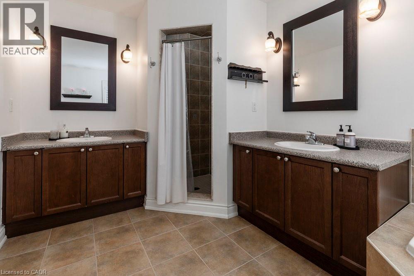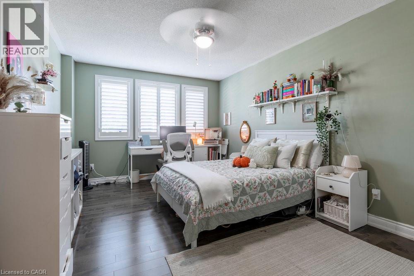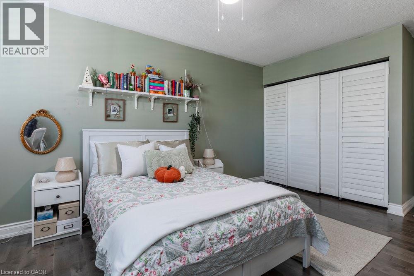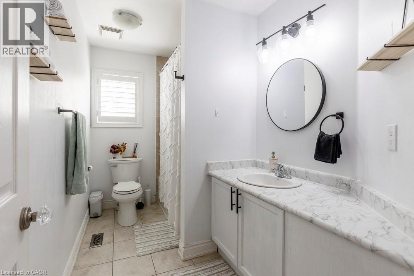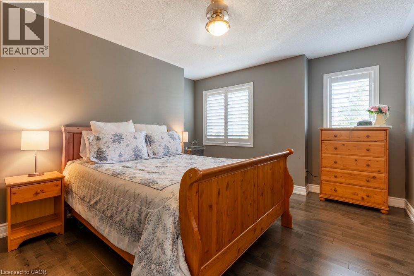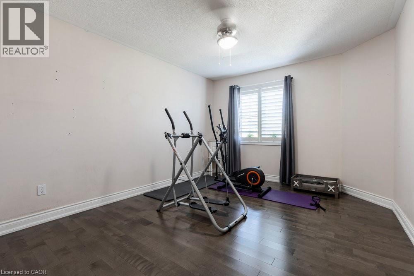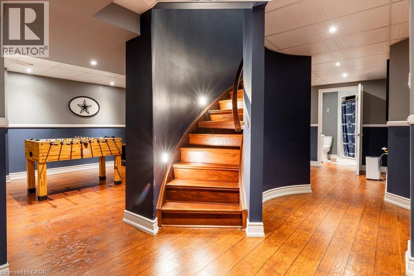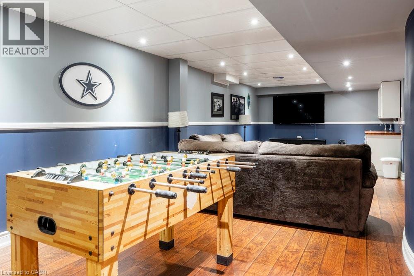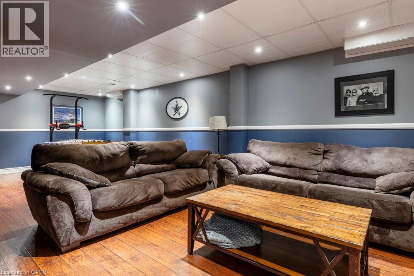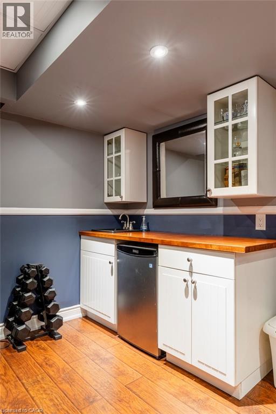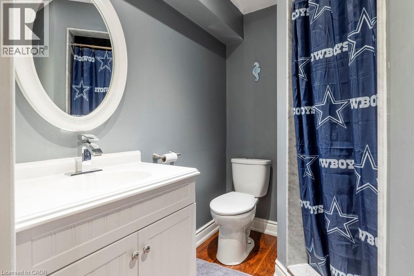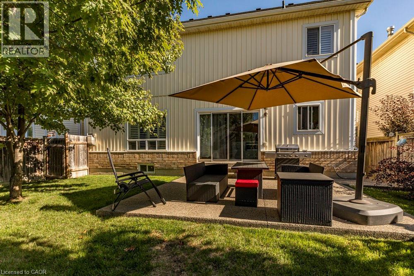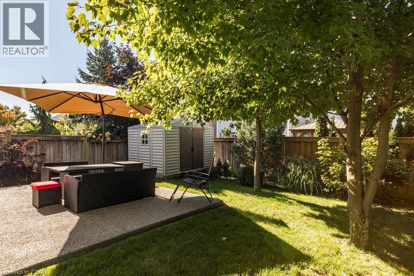15 Buttercup Crescent Waterdown, Ontario L8B 0X9
Like This Property?
$1,249,000
Step into this meticulously maintained home in the charming Village of Waterdown, where the warmth of a small-town community meets the convenience of city living. Open concept family room, complete with a cozy fireplace in the dining room. The modern updated kitchen is a chef’s dream, featuring granite countertops and a spacious island, bright natural light from windows and sliding doors that open to a backyard that is perfect for entertaining or relaxing. Upstairs, the primary suite has his and hers closet and a spa-inspired ensuite with a jacuzzi tub and separate shower. The fully finished basement offers a recreation room, wet bar with fridge ideal for family fun or a home office and a complete 3 piece bath. Enjoy the best of Waterdown living with nearby parks, excellent schools, a historic downtown, shopping districts, and easy access to highways and transit. This home effortlessly combines style, comfort, and convenience—ready for you to move in and enjoy in a family friendly neighbourhood. (id:8999)
Property Details
| MLS® Number | 40768155 |
| Property Type | Single Family |
| Amenities Near By | Golf Nearby, Hospital, Park, Place Of Worship, Playground, Public Transit |
| Community Features | Quiet Area, Community Centre |
| Equipment Type | Water Heater |
| Features | Conservation/green Belt, Wet Bar, Sump Pump, Automatic Garage Door Opener |
| Parking Space Total | 6 |
| Rental Equipment Type | Water Heater |
Building
| Bathroom Total | 4 |
| Bedrooms Above Ground | 4 |
| Bedrooms Total | 4 |
| Appliances | Central Vacuum, Dishwasher, Dryer, Microwave, Refrigerator, Stove, Wet Bar, Washer, Hood Fan, Window Coverings, Garage Door Opener |
| Architectural Style | 2 Level |
| Basement Development | Finished |
| Basement Type | Full (finished) |
| Construction Style Attachment | Detached |
| Cooling Type | Central Air Conditioning |
| Exterior Finish | Stone, Vinyl Siding |
| Fireplace Present | Yes |
| Fireplace Total | 1 |
| Fixture | Ceiling Fans |
| Half Bath Total | 1 |
| Heating Fuel | Natural Gas |
| Heating Type | Forced Air |
| Stories Total | 2 |
| Size Interior | 2,471 Ft2 |
| Type | House |
| Utility Water | Municipal Water |
Parking
| Detached Garage |
Land
| Access Type | Highway Access |
| Acreage | No |
| Land Amenities | Golf Nearby, Hospital, Park, Place Of Worship, Playground, Public Transit |
| Sewer | Municipal Sewage System |
| Size Depth | 94 Ft |
| Size Frontage | 42 Ft |
| Size Total Text | Under 1/2 Acre |
| Zoning Description | R1-27 |
Rooms
| Level | Type | Length | Width | Dimensions |
|---|---|---|---|---|
| Second Level | 5pc Bathroom | 8'1'' x 13'4'' | ||
| Second Level | 3pc Bathroom | 11'1'' x 5'1'' | ||
| Second Level | Bedroom | 10'8'' x 13'11'' | ||
| Second Level | Bedroom | 13'0'' x 12'10'' | ||
| Second Level | Bedroom | 11'2'' x 18'2'' | ||
| Second Level | Primary Bedroom | 25'5'' x 13'6'' | ||
| Basement | Utility Room | 15'2'' x 25'3'' | ||
| Basement | Family Room | 33'9'' x 21'11'' | ||
| Basement | 3pc Bathroom | 6'8'' x 6'6'' | ||
| Main Level | Laundry Room | 8'2'' x 6'6'' | ||
| Main Level | 2pc Bathroom | 2'7'' x 8'1'' | ||
| Main Level | Kitchen | 17'9'' x 13'1'' | ||
| Main Level | Dining Room | 15'10'' x 12'5'' | ||
| Main Level | Living Room | 11'7'' x 24'10'' |
https://www.realtor.ca/real-estate/28935330/15-buttercup-crescent-waterdown

