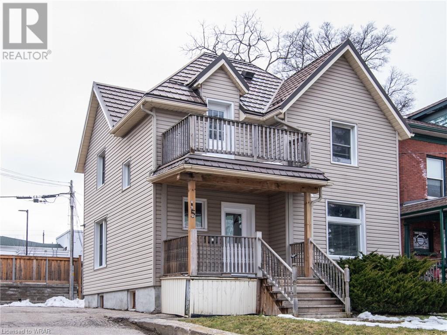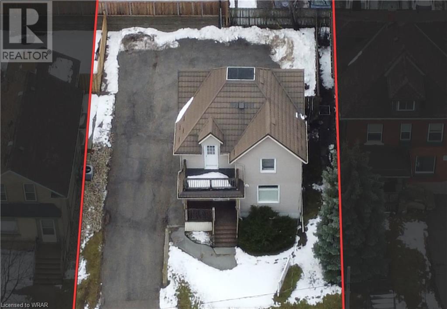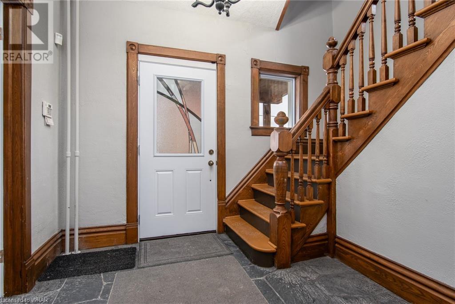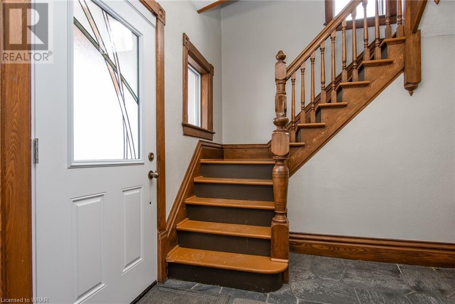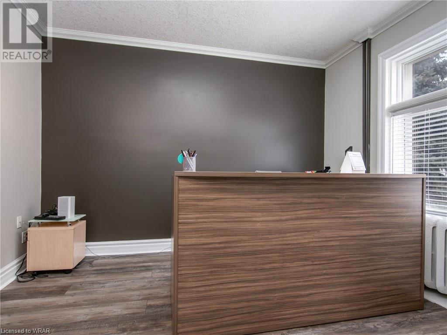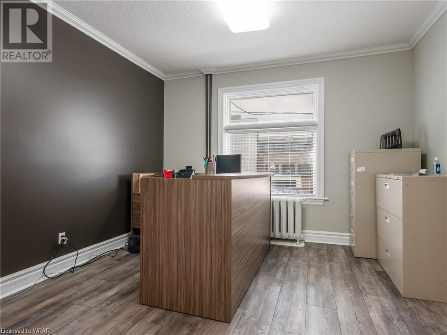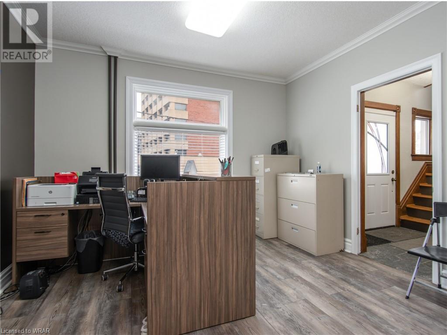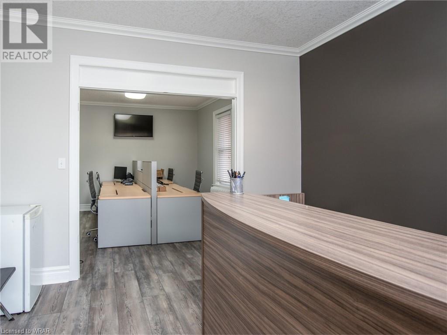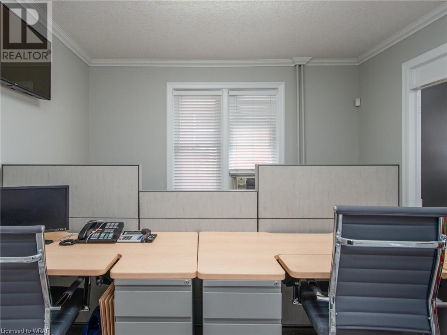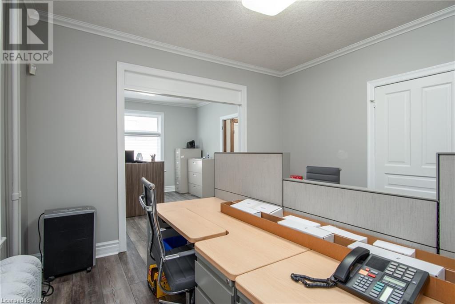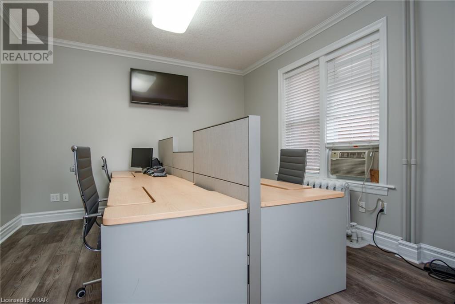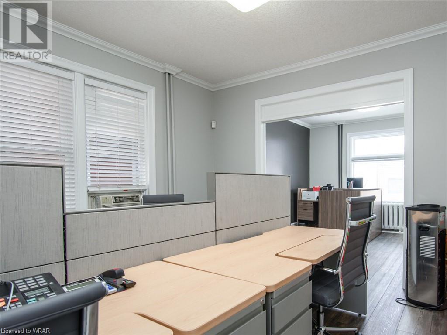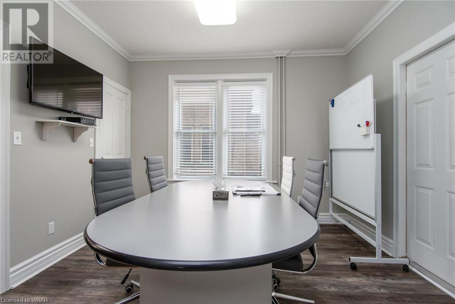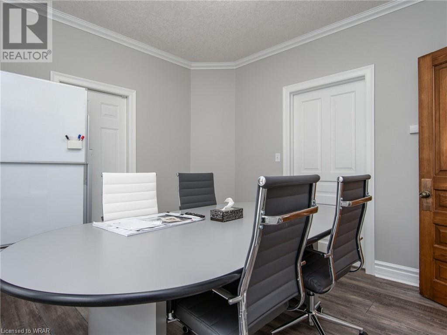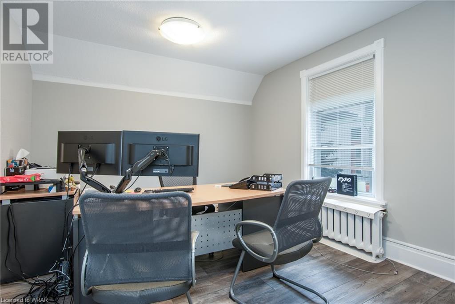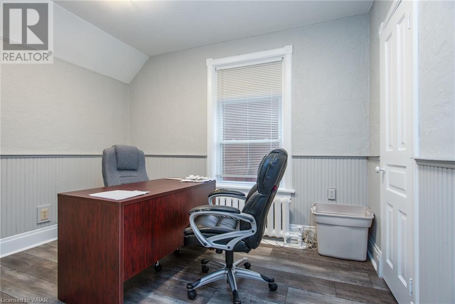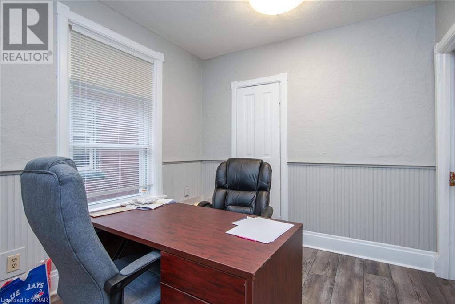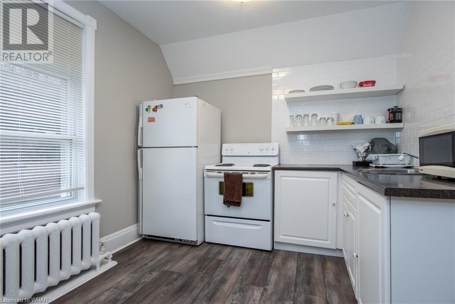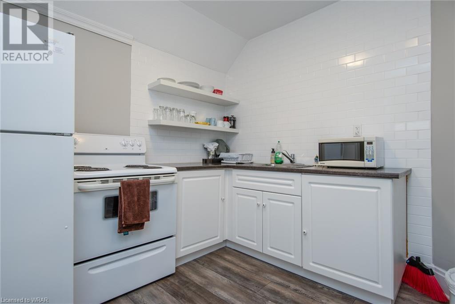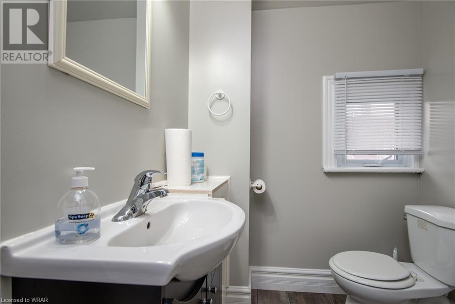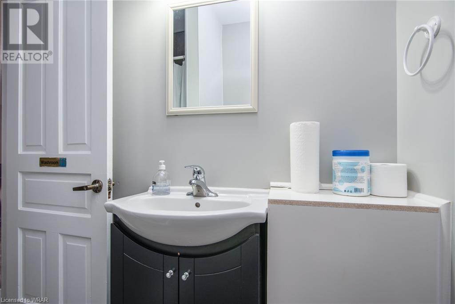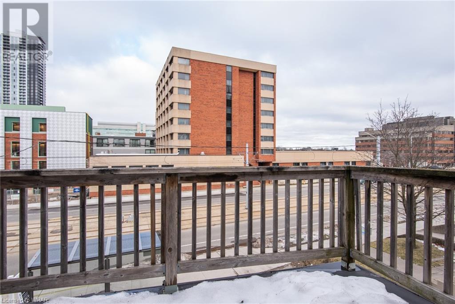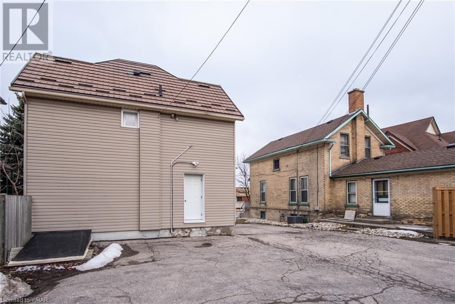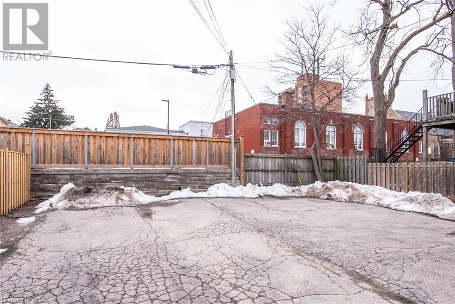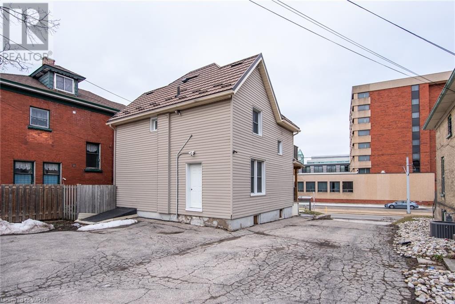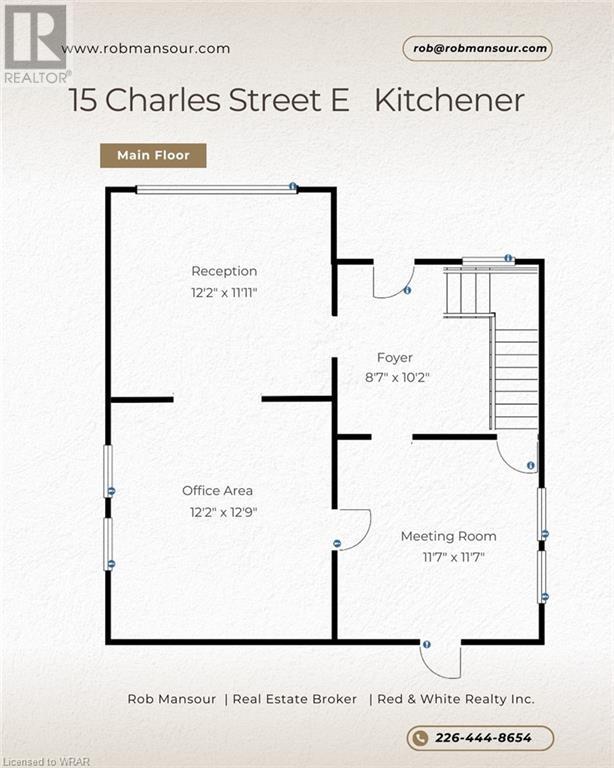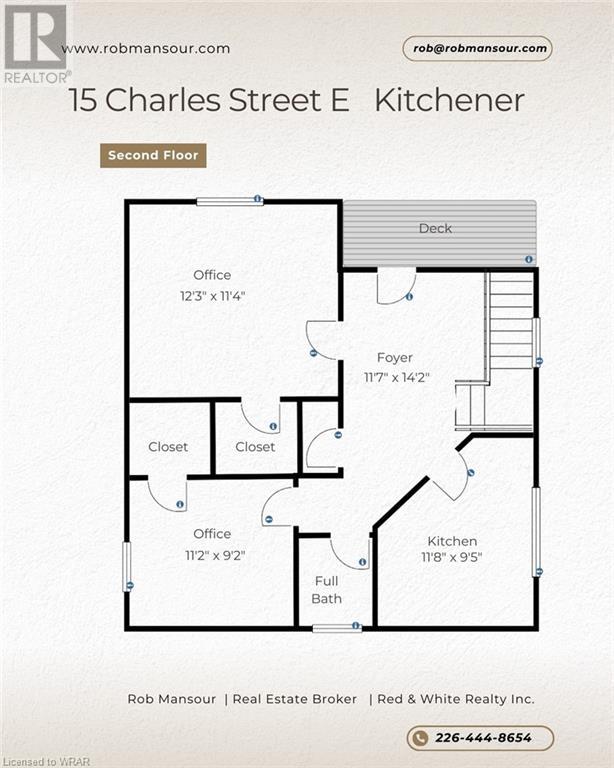2 Bedroom
1 Bathroom
1300
2 Level
Window Air Conditioner
Hot Water Radiator Heat, Radiant Heat
$845,000
Amazing Opportunity, DOWNTOWN LIVE-WORK PROPERTY with 6+ CAR PARKING. Welcome to 15 Charles St E located in the core of Downtown Kitchener! This renovated building is a 2 level home with an opportunity to live and work on-site. Finished nicely with vinyl siding and a metal roof, newer windows and beautiful finishes inside; this is a must-see opportunity. With C5 zoning, this has potential for many uses. With ample parking, close to all amenities and located on a high-visibility route, with transit at the doorstep, It is conveniently located close to the new LRT and within walking distance of downtown. Additionally, it is situated in close proximity to various walking and biking trails, Victoria Park, Kitchener's Farmers Market, schools, shopping boutiques, incredible restaurants, and the Grand River Hospital. Located in the region's tech hub where major companies such as Communitech, Google, D2L, and Catalyst are situated. This property has great potential. For further information, please contact the listing broker. (id:8999)
Property Details
|
MLS® Number
|
40563611 |
|
Property Type
|
Single Family |
|
Amenities Near By
|
Golf Nearby, Park, Place Of Worship, Public Transit |
|
Community Features
|
High Traffic Area, Community Centre |
|
Equipment Type
|
Water Heater |
|
Parking Space Total
|
6 |
|
Rental Equipment Type
|
Water Heater |
Building
|
Bathroom Total
|
1 |
|
Bedrooms Above Ground
|
2 |
|
Bedrooms Total
|
2 |
|
Appliances
|
Microwave, Refrigerator, Stove |
|
Architectural Style
|
2 Level |
|
Basement Development
|
Unfinished |
|
Basement Type
|
Full (unfinished) |
|
Construction Style Attachment
|
Detached |
|
Cooling Type
|
Window Air Conditioner |
|
Exterior Finish
|
Vinyl Siding |
|
Fire Protection
|
Alarm System, Security System |
|
Foundation Type
|
Stone |
|
Heating Type
|
Hot Water Radiator Heat, Radiant Heat |
|
Stories Total
|
2 |
|
Size Interior
|
1300 |
|
Type
|
House |
|
Utility Water
|
Municipal Water |
Parking
Land
|
Acreage
|
No |
|
Land Amenities
|
Golf Nearby, Park, Place Of Worship, Public Transit |
|
Sewer
|
Municipal Sewage System |
|
Size Frontage
|
39 Ft |
|
Size Total Text
|
Under 1/2 Acre |
|
Zoning Description
|
C5 |
Rooms
| Level |
Type |
Length |
Width |
Dimensions |
|
Second Level |
Living Room |
|
|
11'7'' x 14'2'' |
|
Second Level |
Kitchen |
|
|
11'8'' x 9'5'' |
|
Second Level |
3pc Bathroom |
|
|
Measurements not available |
|
Second Level |
Bedroom |
|
|
11'2'' x 9'2'' |
|
Second Level |
Primary Bedroom |
|
|
12'3'' x 11'4'' |
|
Main Level |
Office |
|
|
11'7'' x 11'7'' |
|
Main Level |
Office |
|
|
12'2'' x 12'9'' |
|
Main Level |
Office |
|
|
12'2'' x 11'11'' |
|
Main Level |
Foyer |
|
|
8'7'' x 10'2'' |
https://www.realtor.ca/real-estate/26682608/15-charles-street-e-kitchener

