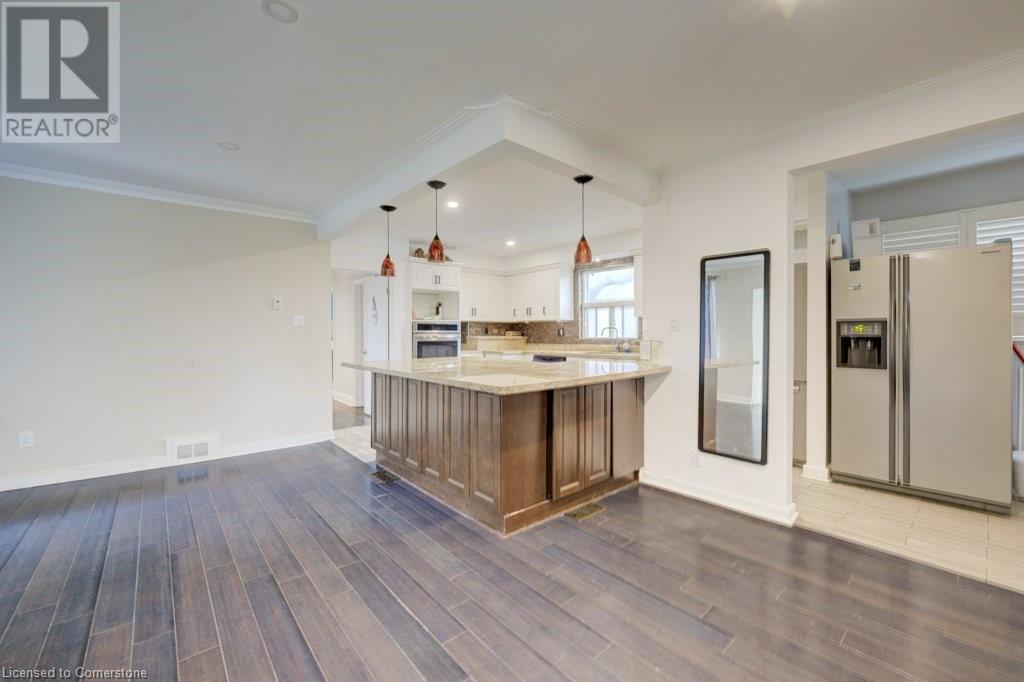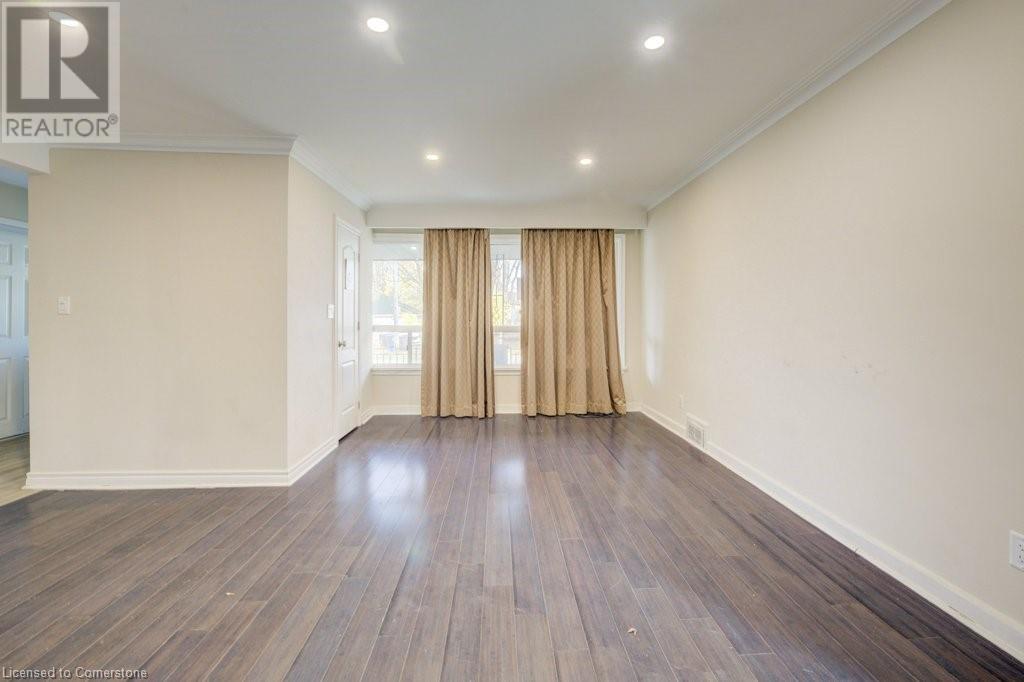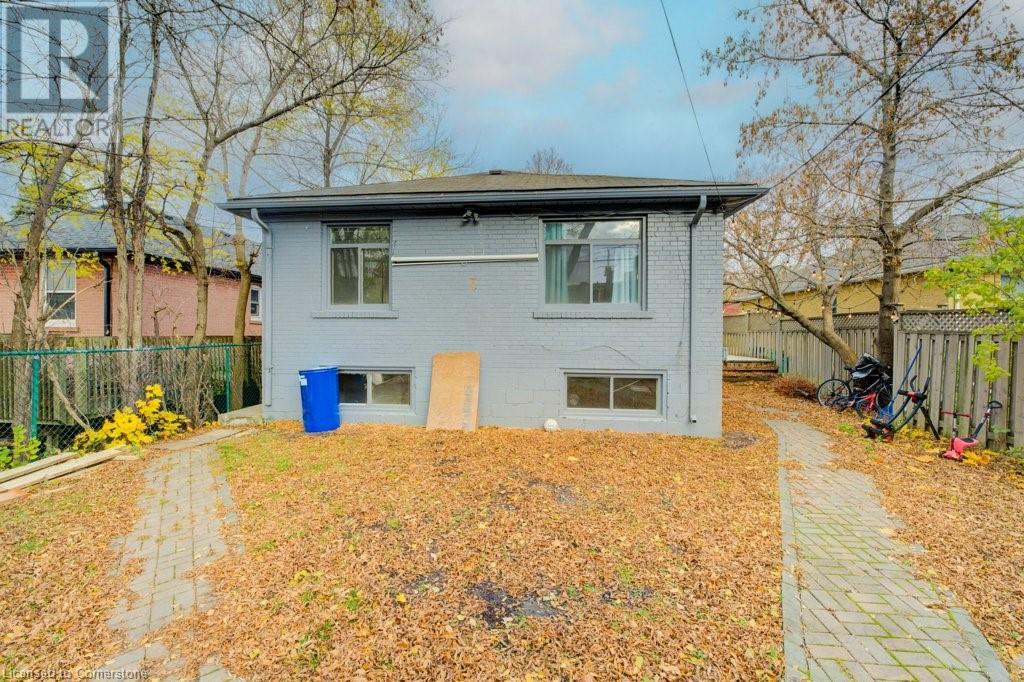7 Bedroom
4 Bathroom
2847 sqft
Bungalow
Central Air Conditioning
Forced Air
$1,279,000
Discover an incredible opportunity to join the highly coveted Clanton Park community! This home is situated on a premium deep lot, offering versatility and potential. The main level showcases a modern open-concept design with 4 spacious bedrooms, 2 full bathrooms, and a sleek kitchen featuring a large center island, built-in appliances, granite countertops, and plenty of pot lights. The kitchen flows seamlessly into a welcoming living area, perfect for family gatherings and entertaining. The lower level boasts a fully separate side-entrance, ideal for extended family or rental income. It includes 3 bedrooms, 2 full bathrooms, a fully equipped kitchen, a laundry room, and ample storage space. This property is ideal for investors, multi-generational families, or anyone looking to occupy one unit while renting the other. Additionally, the property offers the potential for a laneway suite, adding even more value. The private backyard provides an ideal setting for summer barbecues and outdoor activities, ensuring both privacy and leisure. Perfectly located near top-rated schools, easy access to Highways 401/400, Yorkdale Mall, York University, TTC transit, Wilson Subway Station, Humber River Hospital, and all essential amenities. Whether you're ready to move in, rent out, or build your dream home, this property is bursting with potential. Don't miss this opportunity. (id:8999)
Property Details
|
MLS® Number
|
40681143 |
|
Property Type
|
Single Family |
|
AmenitiesNearBy
|
Hospital, Place Of Worship, Public Transit, Schools, Shopping |
|
EquipmentType
|
Water Heater |
|
Features
|
In-law Suite |
|
ParkingSpaceTotal
|
4 |
|
RentalEquipmentType
|
Water Heater |
Building
|
BathroomTotal
|
4 |
|
BedroomsAboveGround
|
4 |
|
BedroomsBelowGround
|
3 |
|
BedroomsTotal
|
7 |
|
Appliances
|
Dishwasher, Dryer, Refrigerator, Stove, Washer |
|
ArchitecturalStyle
|
Bungalow |
|
BasementDevelopment
|
Finished |
|
BasementType
|
Full (finished) |
|
ConstructedDate
|
1955 |
|
ConstructionStyleAttachment
|
Detached |
|
CoolingType
|
Central Air Conditioning |
|
ExteriorFinish
|
Brick |
|
FoundationType
|
Poured Concrete |
|
HeatingFuel
|
Natural Gas |
|
HeatingType
|
Forced Air |
|
StoriesTotal
|
1 |
|
SizeInterior
|
2847 Sqft |
|
Type
|
House |
|
UtilityWater
|
Municipal Water |
Parking
Land
|
AccessType
|
Highway Access, Highway Nearby |
|
Acreage
|
No |
|
LandAmenities
|
Hospital, Place Of Worship, Public Transit, Schools, Shopping |
|
Sewer
|
Municipal Sewage System |
|
SizeDepth
|
125 Ft |
|
SizeFrontage
|
40 Ft |
|
SizeTotalText
|
Under 1/2 Acre |
|
ZoningDescription
|
Rd |
Rooms
| Level |
Type |
Length |
Width |
Dimensions |
|
Basement |
3pc Bathroom |
|
|
Measurements not available |
|
Basement |
Utility Room |
|
|
11'6'' x 8'1'' |
|
Basement |
Storage |
|
|
22'11'' x 4'11'' |
|
Basement |
Bonus Room |
|
|
10'3'' x 13'8'' |
|
Basement |
Bedroom |
|
|
11'0'' x 13'11'' |
|
Basement |
Bedroom |
|
|
11'5'' x 18'6'' |
|
Basement |
Bedroom |
|
|
10'9'' x 11'8'' |
|
Basement |
3pc Bathroom |
|
|
Measurements not available |
|
Basement |
Kitchen |
|
|
11'6'' x 10'5'' |
|
Main Level |
4pc Bathroom |
|
|
Measurements not available |
|
Main Level |
Bedroom |
|
|
10'1'' x 14'1'' |
|
Main Level |
Bedroom |
|
|
11'1'' x 11'9'' |
|
Main Level |
3pc Bathroom |
|
|
Measurements not available |
|
Main Level |
Bedroom |
|
|
10'10'' x 8'9'' |
|
Main Level |
Primary Bedroom |
|
|
10'11'' x 15'5'' |
|
Main Level |
Living Room |
|
|
16'1'' x 26'0'' |
|
Main Level |
Kitchen |
|
|
15'10'' x 11'2'' |
https://www.realtor.ca/real-estate/27684874/15-charleswood-drive-toronto




















































