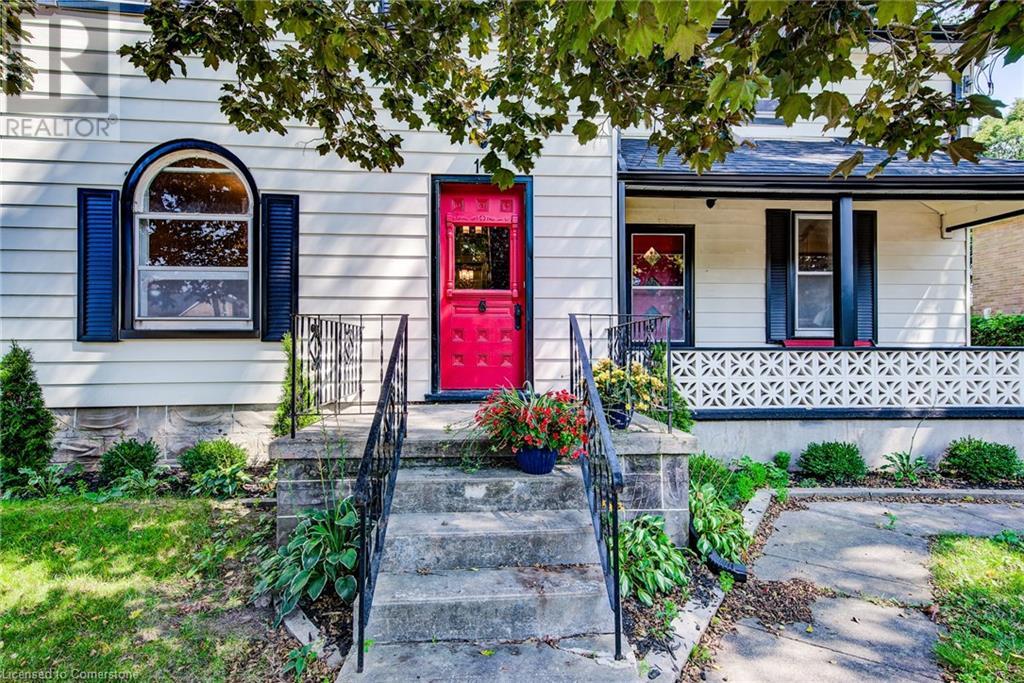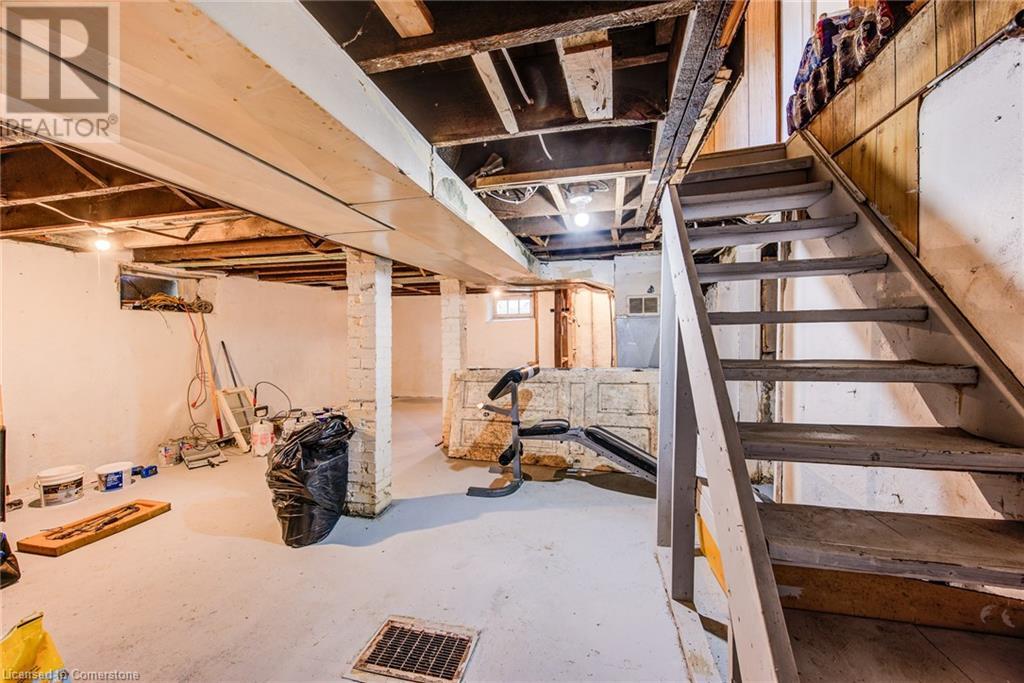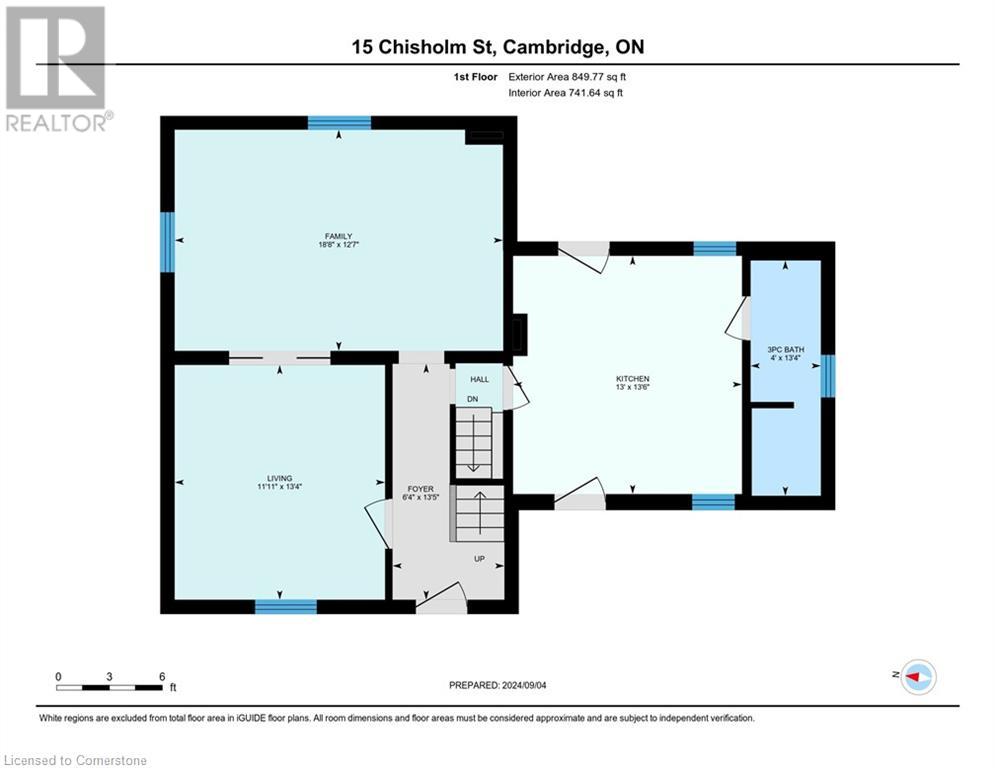15 Chisholm Street Cambridge, Ontario N1R 4E3
Like This Property?
3 Bedroom
2 Bathroom
1681 sqft
2 Level
Central Air Conditioning
Forced Air
$599,900
IMMENSE POTENTIAL IN A WONDERFUL NEIGHBOURHOOD! Discover 15 Chisholm Street, a charming home surrounded by mature trees and parks, just minutes from downtown and scenic river trails. This spacious property features a generous 63x115 ft lot with a long driveway accommodating up to 4 vehicles. With over 1,680 sq. ft., the home offers 3 bedrooms, 2 full bathrooms, and a main floor walkout leading to an oversized backyard—perfect for your personal touch. Recent updates include a new furnace and roof with 50-year shingles (both in 2024), updated light fixtures inside and out, new eaves and downspouts, and updated electrical with an ESA certificate of inspection. Situated in a family-friendly neighbourhood, this property is ideal for first-time home buyers, contractors, and investors. If you're looking for a fall project, this is the one! (id:8999)
Property Details
| MLS® Number | 40649270 |
| Property Type | Single Family |
| AmenitiesNearBy | Park, Public Transit, Schools, Shopping |
| EquipmentType | Water Heater |
| Features | Paved Driveway |
| ParkingSpaceTotal | 4 |
| RentalEquipmentType | Water Heater |
Building
| BathroomTotal | 2 |
| BedroomsAboveGround | 3 |
| BedroomsTotal | 3 |
| ArchitecturalStyle | 2 Level |
| BasementDevelopment | Unfinished |
| BasementType | Partial (unfinished) |
| ConstructedDate | 1900 |
| ConstructionStyleAttachment | Detached |
| CoolingType | Central Air Conditioning |
| ExteriorFinish | Aluminum Siding, Other, Stucco |
| FoundationType | Stone |
| HeatingFuel | Natural Gas |
| HeatingType | Forced Air |
| StoriesTotal | 2 |
| SizeInterior | 1681 Sqft |
| Type | House |
| UtilityWater | Municipal Water |
Land
| Acreage | No |
| LandAmenities | Park, Public Transit, Schools, Shopping |
| Sewer | Municipal Sewage System |
| SizeDepth | 116 Ft |
| SizeFrontage | 64 Ft |
| SizeTotalText | Under 1/2 Acre |
| ZoningDescription | R4 |
Rooms
| Level | Type | Length | Width | Dimensions |
|---|---|---|---|---|
| Second Level | Bedroom | 11'11'' x 11'3'' | ||
| Second Level | Bedroom | 11'11'' x 12'6'' | ||
| Second Level | 3pc Bathroom | Measurements not available | ||
| Second Level | Primary Bedroom | 13'0'' x 13'9'' | ||
| Main Level | 3pc Bathroom | Measurements not available | ||
| Main Level | Kitchen | 13'0'' x 13'6'' | ||
| Main Level | Family Room | 18'8'' x 12'7'' | ||
| Main Level | Living Room | 11'11'' x 13'4'' | ||
| Main Level | Foyer | 6'4'' x 13'5'' |
https://www.realtor.ca/real-estate/27436777/15-chisholm-street-cambridge








































