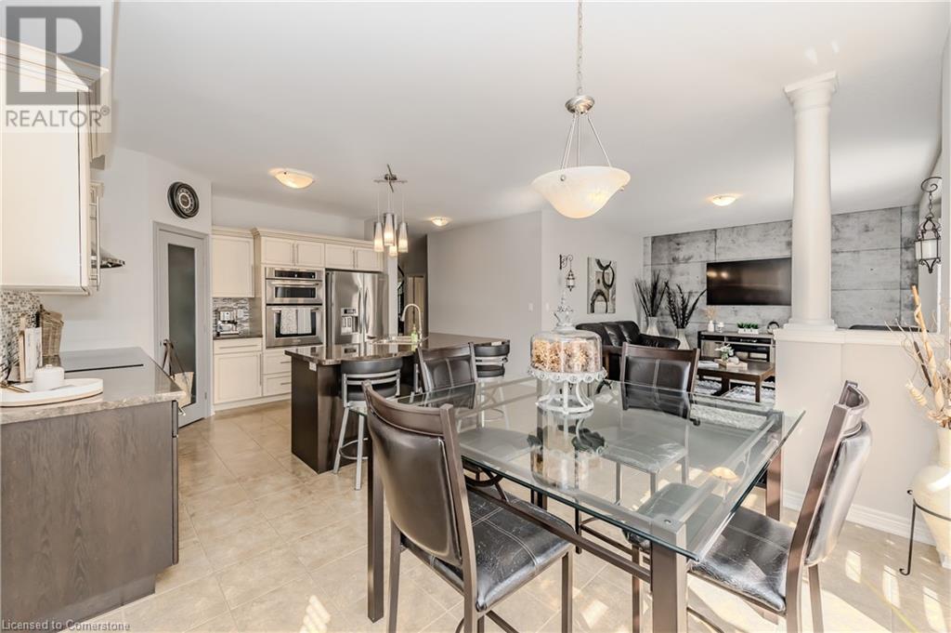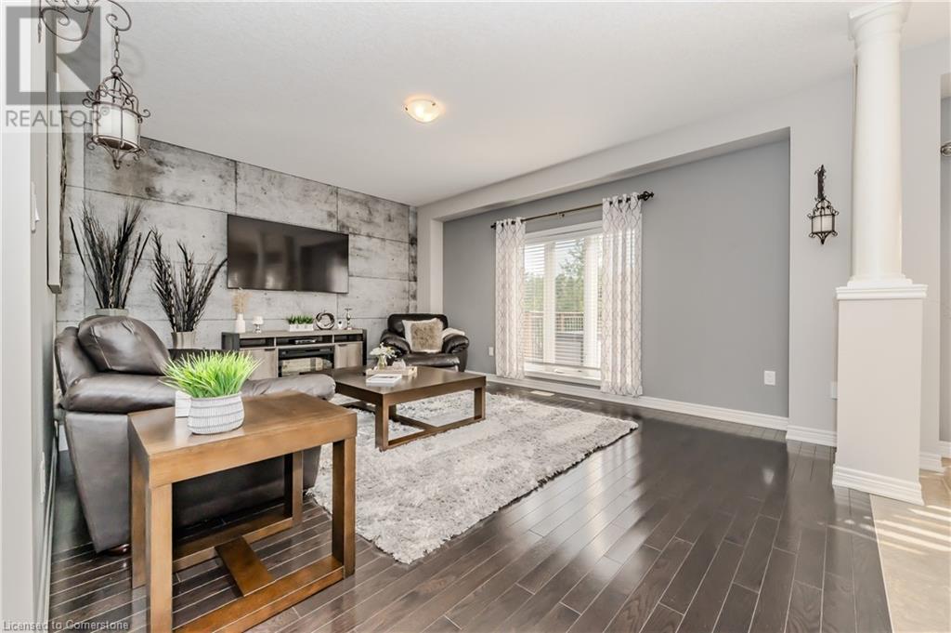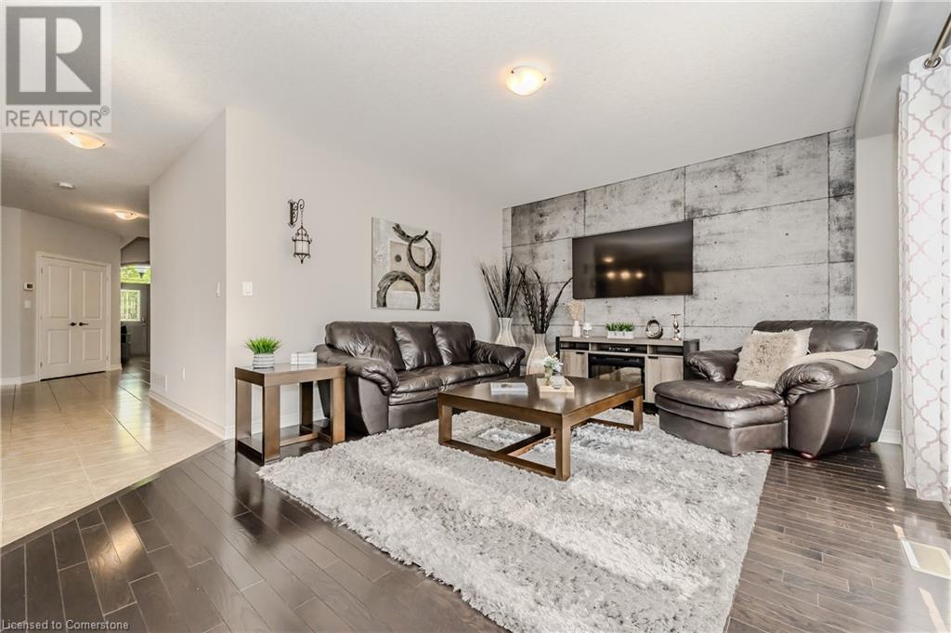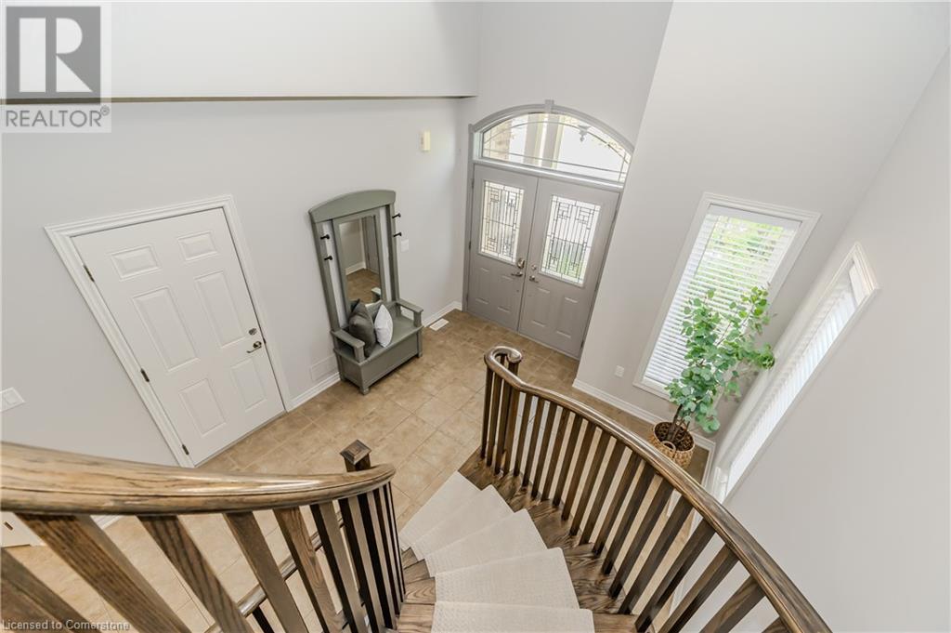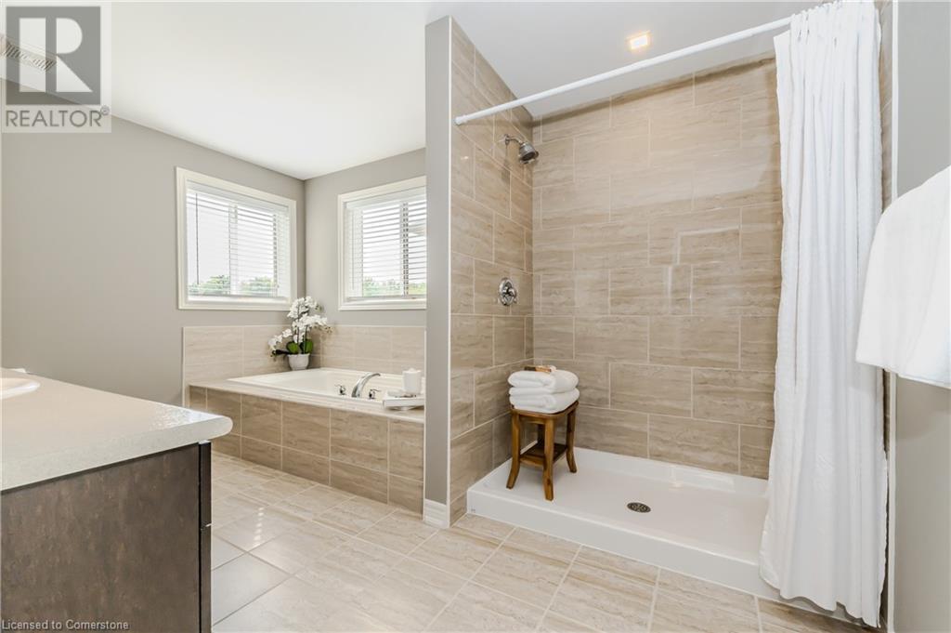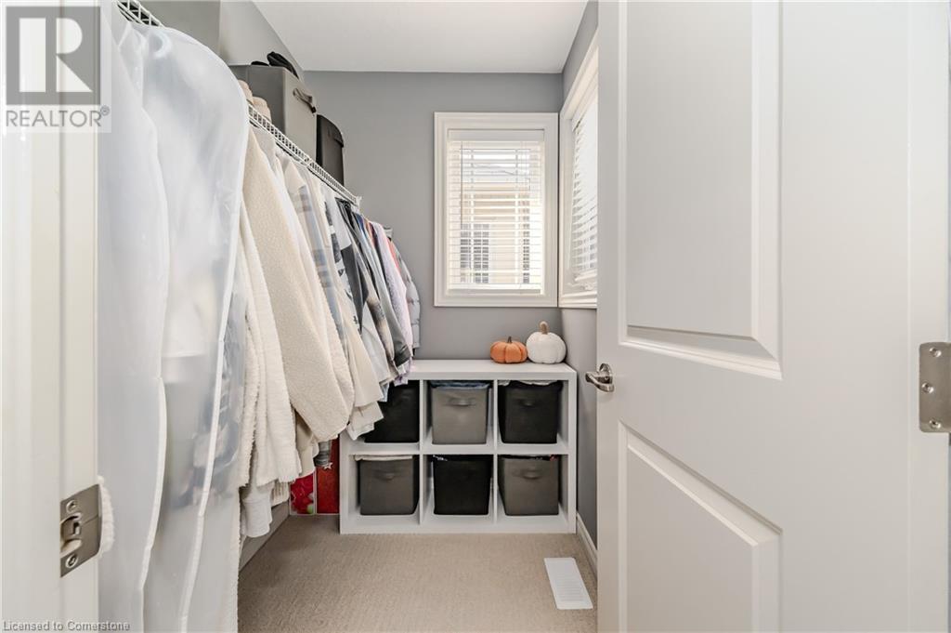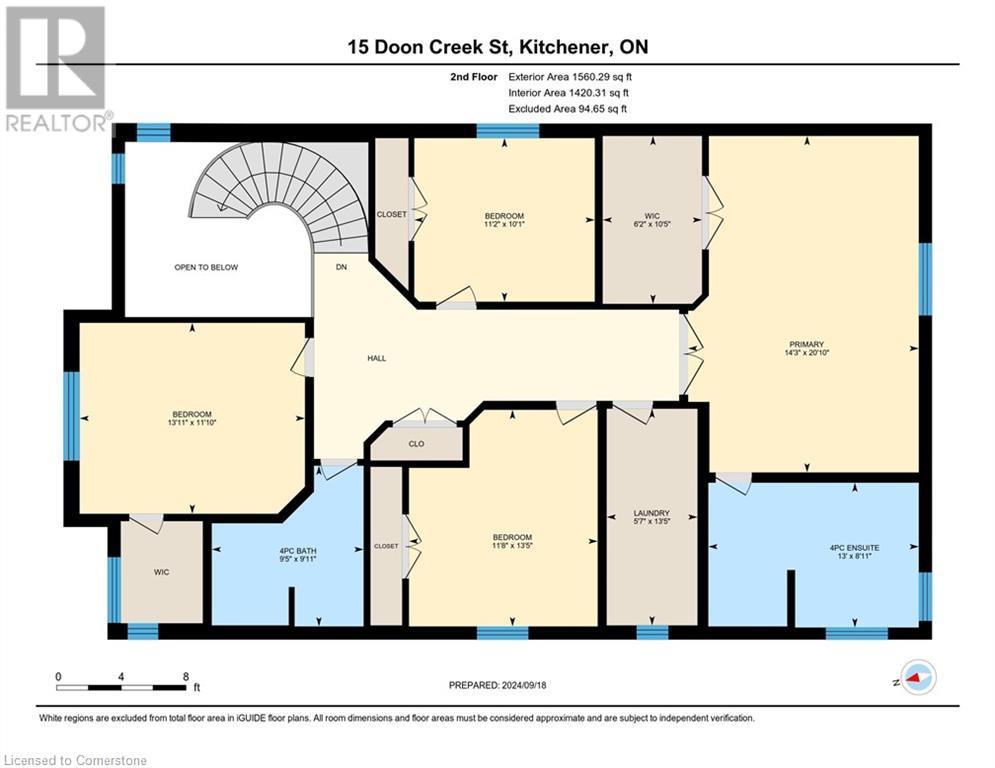4 Bedroom
3 Bathroom
2950 sqft
2 Level
Central Air Conditioning
Forced Air
Landscaped
$1,299,900
Welcome to 15 Doon Creek Street in Doon South. This fabulous family home with 2950 sqft of finished living space, features all the space your growing family needs all on a beautiful landscaping property overlooking a greenbelt. Double doors welcome you into the entrance of this beautiful home that features a two-storey grand entrance and winding staircase to the second floor. The remainder of the main floor features 9-foot ceilings, carpet free with hardwood and tile underfoot and allows lots of natural light through-out. The main floor has a large private office with French glass doors, open dining room for family dinners and a cozy family room that is just off the spacious kitchen. The kitchen features stainless steel appliances, tiled backsplash, spacious corner step-in pantry, large centre island with sink and a lovely eating area. This space leads you out to the oversized spacious deck that is the perfect place to relax and enjoy the summer months in privacy as the property overlooks naturalized greenbelt space. A powder room completes the main floor. As you walk up the stylish hardwood staircase, you will find a bright and spacious primary bedroom which features a 4-piece ensuite with separate tub and shower units and a large walk-in closet. In addition, there are three other large bedrooms that also have lots of natural light and plenty of storage. Don't forget the convenience of having a second floor laundry room with lots of storage space. Once you make your way to the basement, you will find a space that is awaiting your design ideas. Plenty of space to create an amazing entertaining space, more bedroom space, full size bathroom and storage. Being a walk-out lot, the space is ideal for creating an in-law set up! This home has a ton to offer, and the neighbourhood has everything your family needs with walking trails, schools, parks, shopping close by and only minutes from the 401. (id:8999)
Property Details
|
MLS® Number
|
40648206 |
|
Property Type
|
Single Family |
|
AmenitiesNearBy
|
Golf Nearby, Place Of Worship, Playground, Public Transit, Schools, Shopping, Ski Area |
|
CommunityFeatures
|
Quiet Area, School Bus |
|
EquipmentType
|
Water Heater |
|
Features
|
Conservation/green Belt, Paved Driveway, Sump Pump, Automatic Garage Door Opener |
|
ParkingSpaceTotal
|
4 |
|
RentalEquipmentType
|
Water Heater |
|
Structure
|
Porch |
Building
|
BathroomTotal
|
3 |
|
BedroomsAboveGround
|
4 |
|
BedroomsTotal
|
4 |
|
Appliances
|
Central Vacuum - Roughed In, Dishwasher, Dryer, Refrigerator, Stove, Water Softener, Washer, Microwave Built-in, Garage Door Opener |
|
ArchitecturalStyle
|
2 Level |
|
BasementDevelopment
|
Unfinished |
|
BasementType
|
Full (unfinished) |
|
ConstructedDate
|
2011 |
|
ConstructionStyleAttachment
|
Detached |
|
CoolingType
|
Central Air Conditioning |
|
ExteriorFinish
|
Brick, Vinyl Siding |
|
FireProtection
|
Smoke Detectors |
|
FoundationType
|
Poured Concrete |
|
HalfBathTotal
|
1 |
|
HeatingFuel
|
Natural Gas |
|
HeatingType
|
Forced Air |
|
StoriesTotal
|
2 |
|
SizeInterior
|
2950 Sqft |
|
Type
|
House |
|
UtilityWater
|
Municipal Water |
Parking
Land
|
AccessType
|
Highway Nearby |
|
Acreage
|
No |
|
FenceType
|
Fence |
|
LandAmenities
|
Golf Nearby, Place Of Worship, Playground, Public Transit, Schools, Shopping, Ski Area |
|
LandscapeFeatures
|
Landscaped |
|
Sewer
|
Municipal Sewage System |
|
SizeDepth
|
105 Ft |
|
SizeFrontage
|
39 Ft |
|
SizeTotalText
|
Under 1/2 Acre |
|
ZoningDescription
|
R-3 |
Rooms
| Level |
Type |
Length |
Width |
Dimensions |
|
Second Level |
Other |
|
|
10'5'' x 6'2'' |
|
Second Level |
Laundry Room |
|
|
13'5'' x 5'7'' |
|
Second Level |
Full Bathroom |
|
|
8'11'' x 13'0'' |
|
Second Level |
4pc Bathroom |
|
|
9'11'' x 9'5'' |
|
Second Level |
Primary Bedroom |
|
|
20'10'' x 14'3'' |
|
Second Level |
Bedroom |
|
|
11'10'' x 13'11'' |
|
Second Level |
Bedroom |
|
|
10'1'' x 11'2'' |
|
Second Level |
Bedroom |
|
|
13'5'' x 11'8'' |
|
Main Level |
2pc Bathroom |
|
|
7'2'' x 4'8'' |
|
Main Level |
Kitchen/dining Room |
|
|
17'2'' x 13'2'' |
|
Main Level |
Office |
|
|
11'10'' x 13'4'' |
|
Main Level |
Dining Room |
|
|
12'5'' x 9'6'' |
|
Main Level |
Living Room |
|
|
12'7'' x 9'11'' |
Utilities
|
Cable
|
Available |
|
Natural Gas
|
Available |
|
Telephone
|
Available |
https://www.realtor.ca/real-estate/27434871/15-doon-creek-street-kitchener













