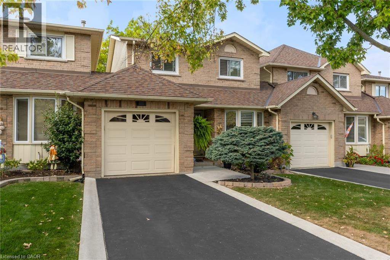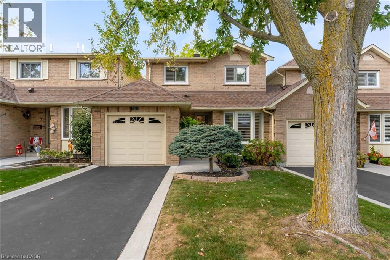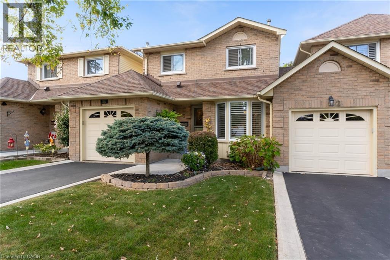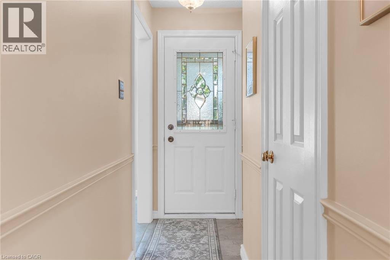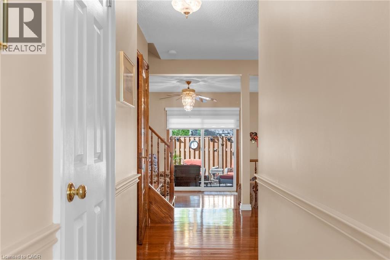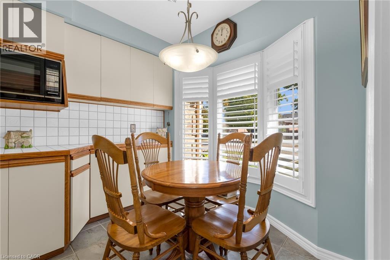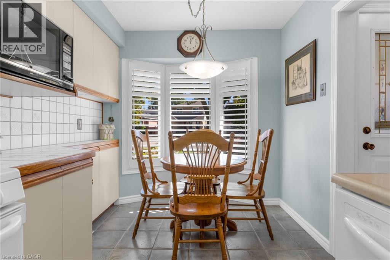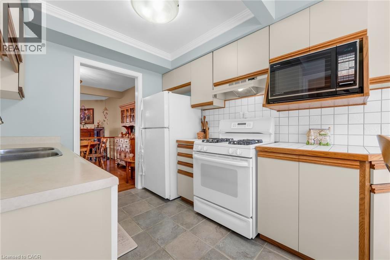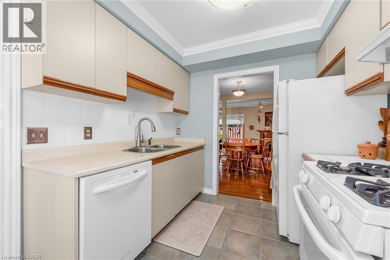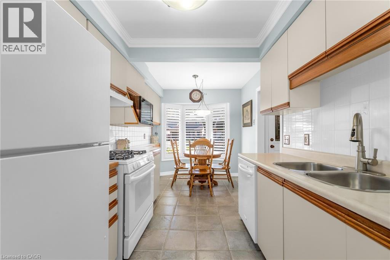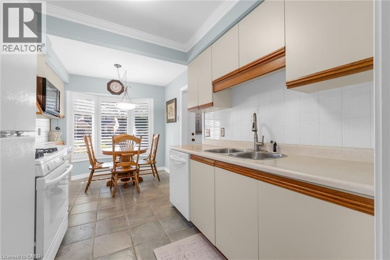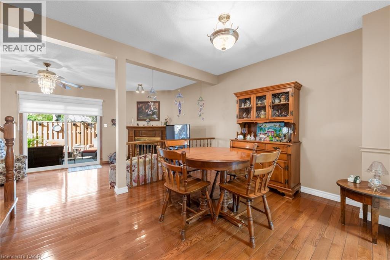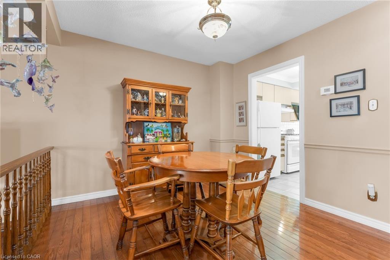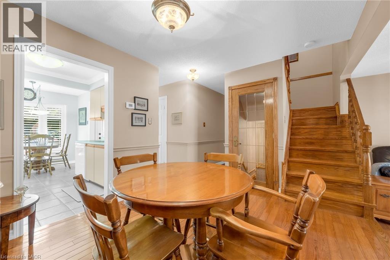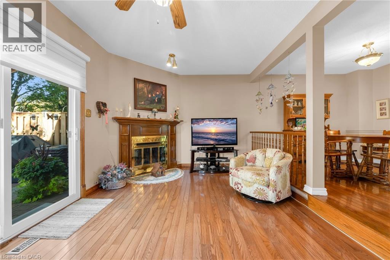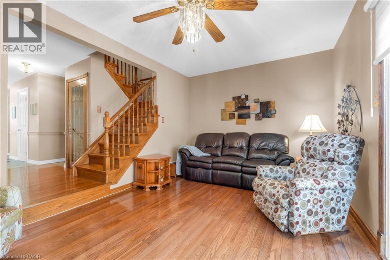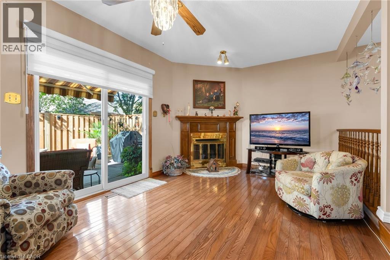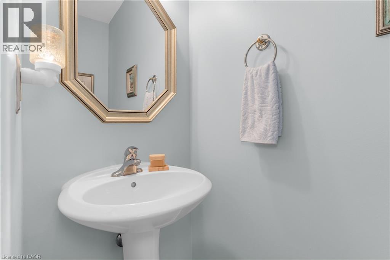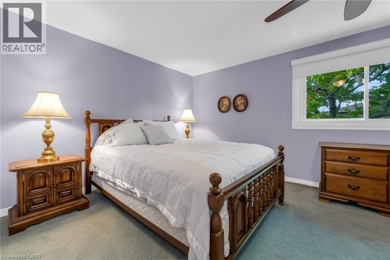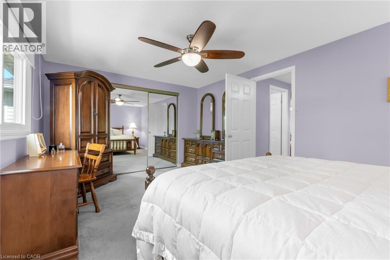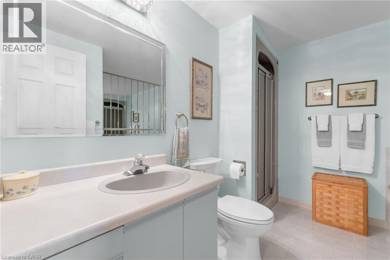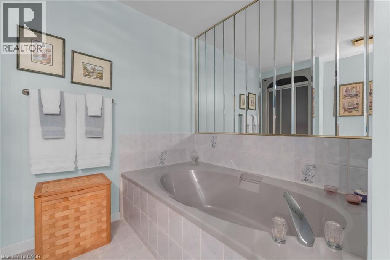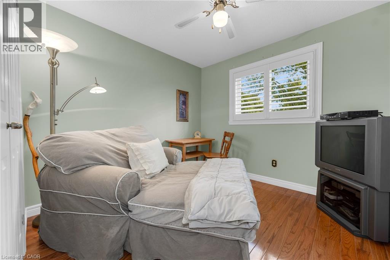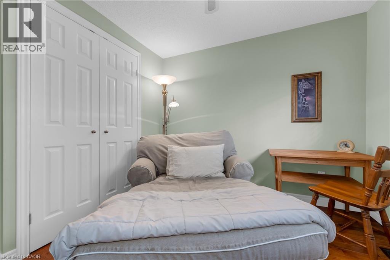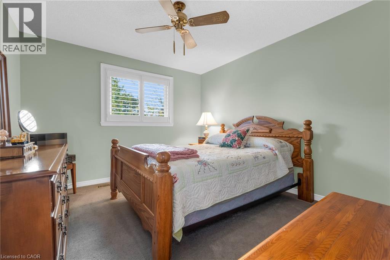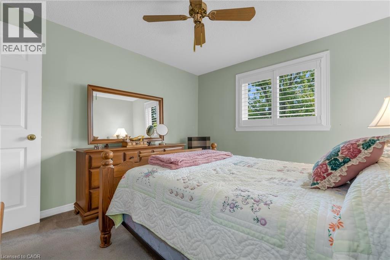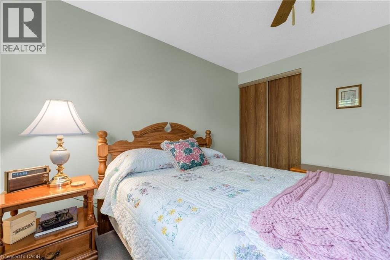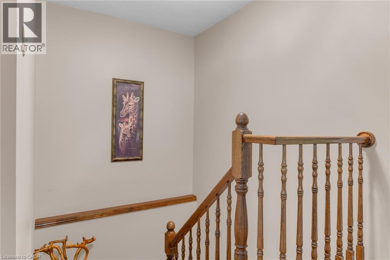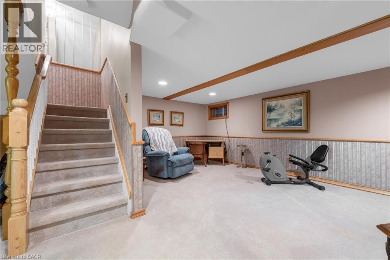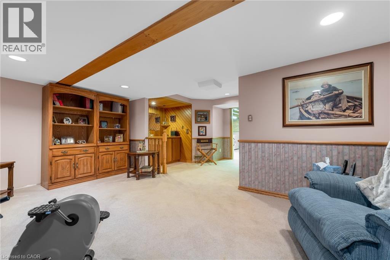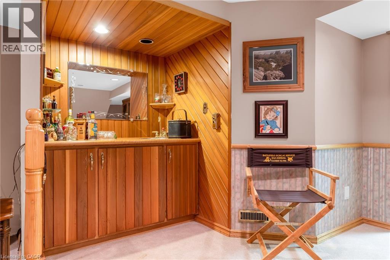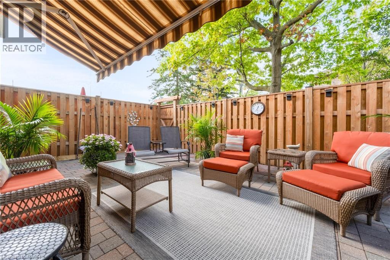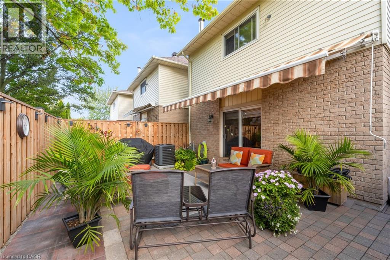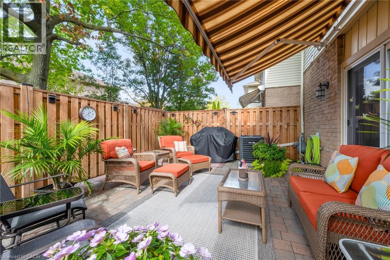3 Bedroom
2 Bathroom
1,654 ft2
2 Level
Fireplace
Central Air Conditioning
Forced Air
$600,000Maintenance, Landscaping, Property Management
$494.28 Monthly
Welcome to this beautifully maintained linked two-storey home (attached only by the garage) in a quiet, well-kept Stoney Creek community. The main floor features hardwood flooring throughout the spacious living and dining areas, and ceramic tile in the kitchen. A convenient 2-pc bathroom is located near the front foyer. The large living room offers a cozy wood-burning fireplace (being sold as-is) and sliding doors leading to a private patio area complete with awning, creating a wonderful spot for summer barbecues or quiet morning coffee. Enjoy the convenience of inside entry to the single-car garage plus two additional parking spaces on the private asphalt driveway. The exterior setting offers a balance of privacy and community, with well-maintained shared grounds and mature trees that add to the peaceful atmosphere. Upstairs, you’ll find a spacious primary bedroom with plenty of natural light, along with two additional bedrooms perfect for family, guests, or a home office, and a 4-pc main bathroom. The finished basement expands your living space with a large family room, a cozy conversational area with a wet bar, and a partially finished area for laundry, storage, and utilities. This lower level provides excellent flexibility for entertaining or creating a hobby space. Recent updates include a brand new furnace (2025) and central air conditioning (2025), offering modern comfort and efficiency. The condo corporation maintains the exterior, including roof, siding, exterior doors, windows, and all grounds maintenance, providing peace of mind and an easy lifestyle. Located close to schools, parks, shopping, restaurants, and quick highway access, this home is ideal for families, professionals, or downsizers seeking convenience and community in one of Stoney Creek’s most desirable areas. Competitively priced, move-in ready, comfortable, and inviting. Make 3-15 Ellington Avenue your next address! (id:8999)
Property Details
|
MLS® Number
|
40776703 |
|
Property Type
|
Single Family |
|
Amenities Near By
|
Park, Place Of Worship, Playground, Public Transit, Schools, Shopping |
|
Community Features
|
Quiet Area |
|
Equipment Type
|
Water Heater |
|
Features
|
Wet Bar, Balcony, Paved Driveway |
|
Parking Space Total
|
3 |
|
Rental Equipment Type
|
Water Heater |
Building
|
Bathroom Total
|
2 |
|
Bedrooms Above Ground
|
3 |
|
Bedrooms Total
|
3 |
|
Appliances
|
Central Vacuum, Dishwasher, Dryer, Refrigerator, Wet Bar, Range - Gas, Hood Fan, Window Coverings, Garage Door Opener |
|
Architectural Style
|
2 Level |
|
Basement Development
|
Partially Finished |
|
Basement Type
|
Full (partially Finished) |
|
Constructed Date
|
1986 |
|
Construction Style Attachment
|
Link |
|
Cooling Type
|
Central Air Conditioning |
|
Exterior Finish
|
Brick Veneer, Vinyl Siding |
|
Fireplace Fuel
|
Wood |
|
Fireplace Present
|
Yes |
|
Fireplace Total
|
1 |
|
Fireplace Type
|
Other - See Remarks |
|
Foundation Type
|
Poured Concrete |
|
Half Bath Total
|
1 |
|
Heating Fuel
|
Natural Gas |
|
Heating Type
|
Forced Air |
|
Stories Total
|
2 |
|
Size Interior
|
1,654 Ft2 |
|
Type
|
Row / Townhouse |
|
Utility Water
|
Municipal Water |
Parking
Land
|
Access Type
|
Road Access |
|
Acreage
|
No |
|
Land Amenities
|
Park, Place Of Worship, Playground, Public Transit, Schools, Shopping |
|
Sewer
|
Municipal Sewage System |
|
Size Total Text
|
Under 1/2 Acre |
|
Zoning Description
|
Rm3 |
Rooms
| Level |
Type |
Length |
Width |
Dimensions |
|
Second Level |
Bedroom |
|
|
11'4'' x 10'4'' |
|
Second Level |
Bedroom |
|
|
11'5'' x 9'7'' |
|
Second Level |
4pc Bathroom |
|
|
9'8'' x 9'2'' |
|
Second Level |
Primary Bedroom |
|
|
16'9'' x 11'4'' |
|
Basement |
Utility Room |
|
|
19'0'' x 13'11'' |
|
Basement |
Sitting Room |
|
|
15'2'' x 9'1'' |
|
Basement |
Family Room |
|
|
19'0'' x 10'7'' |
|
Main Level |
Living Room |
|
|
19'8'' x 10'9'' |
|
Main Level |
2pc Bathroom |
|
|
6'9'' x 2'8'' |
|
Main Level |
Dining Room |
|
|
12'5'' x 9'7'' |
|
Main Level |
Eat In Kitchen |
|
|
15'0'' x 8'3'' |
https://www.realtor.ca/real-estate/28961719/15-ellington-avenue-unit-3-stoney-creek

