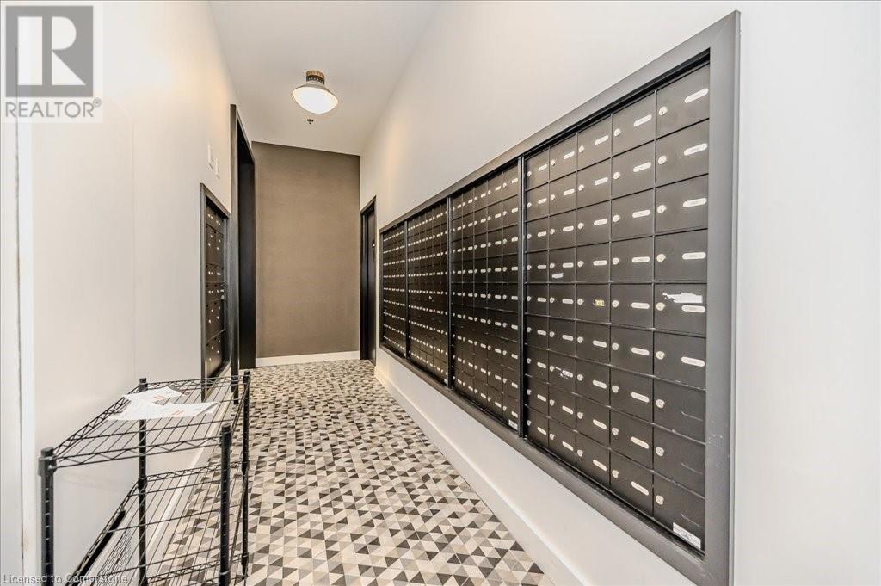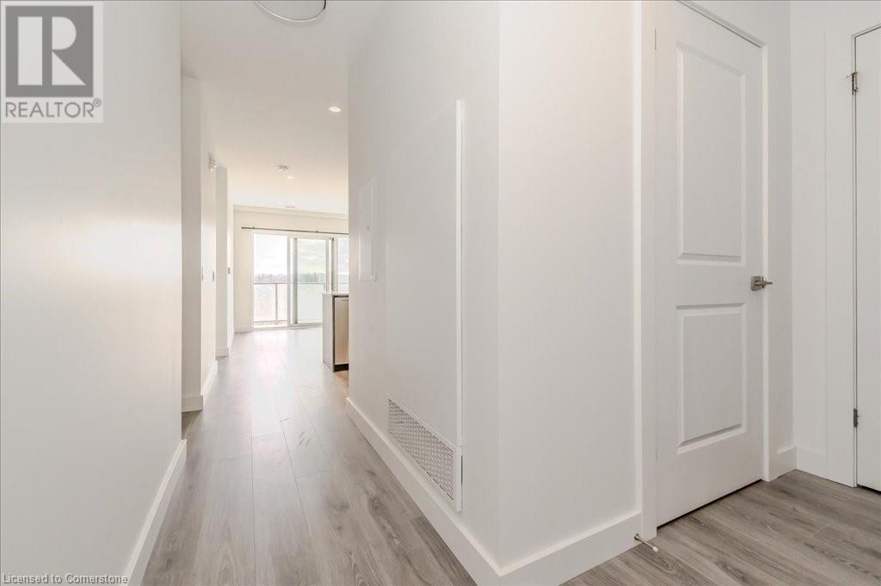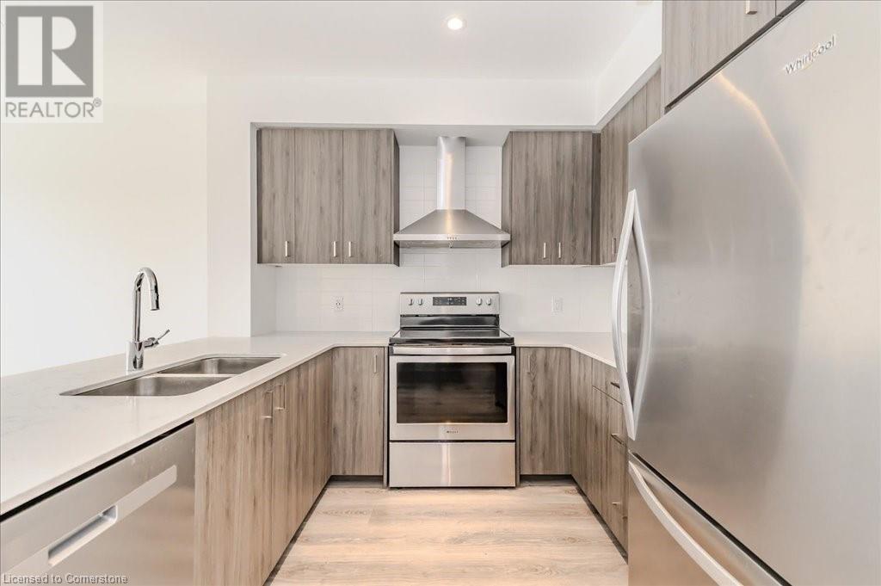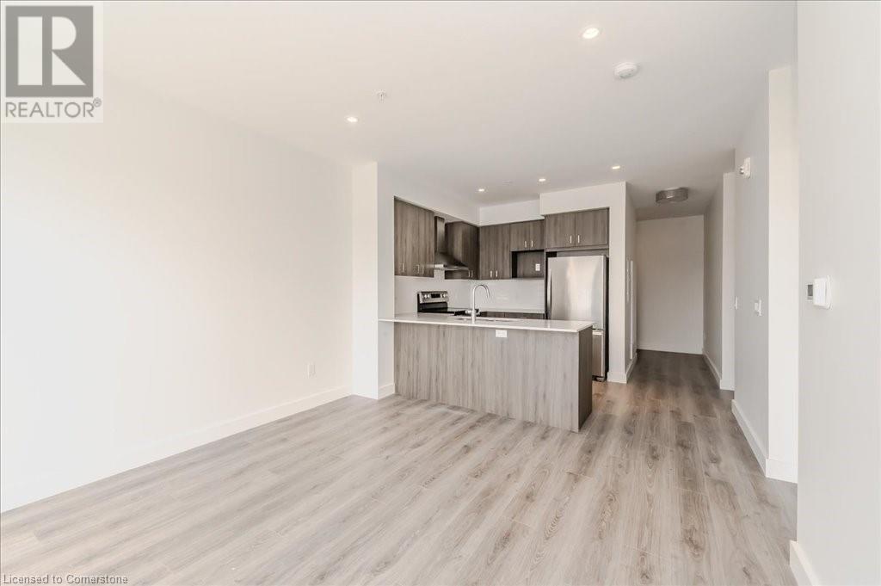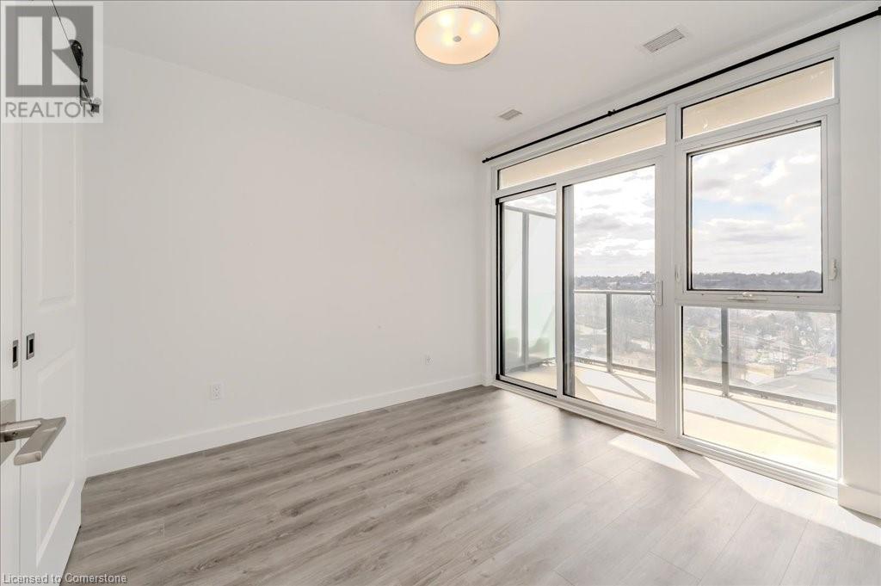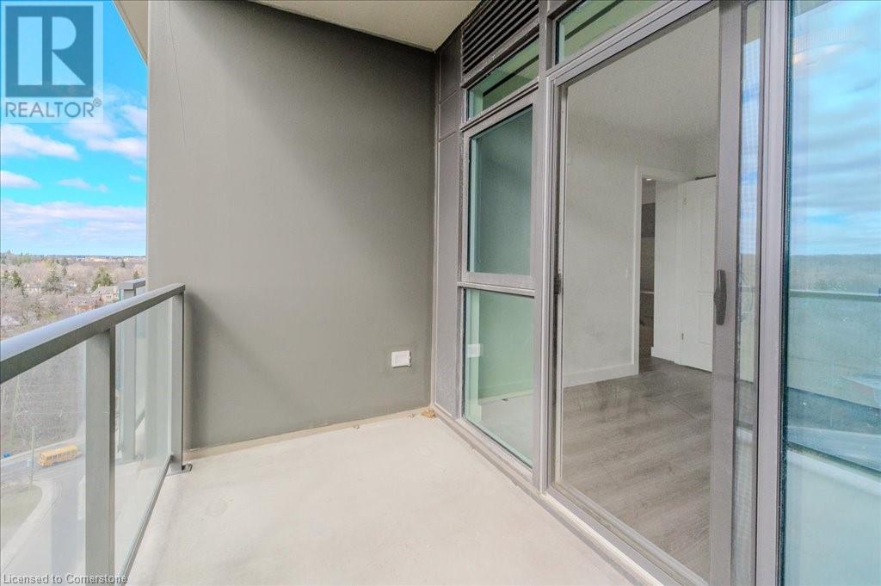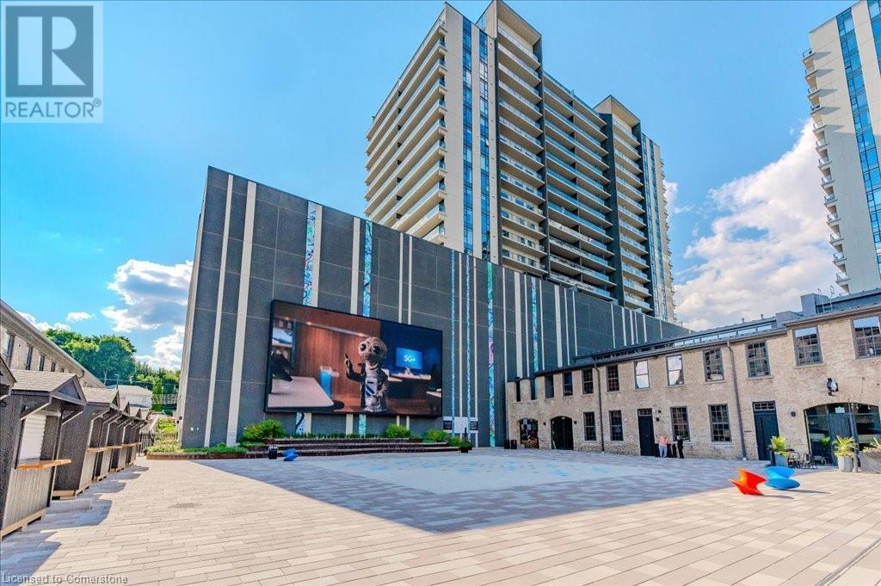15 Glebe Street Unit# 1406 Cambridge, Ontario N1S 0C3
Like This Property?
1 Bedroom
1 Bathroom
617 ft2
Central Air Conditioning
Forced Air
$439,900Maintenance, Insurance, Landscaping
$310 Monthly
Maintenance, Insurance, Landscaping
$310 MonthlyLuxury Living or Smart Investment Your Choice! Own a stunning 1-bed, 1-bath condo in the heart of Cambridge's vibrant Gaslight District! This open-concept unit boasts floor-to-ceiling windows, high ceilings, and premium finishes. The kitchen is equipped with modern cabinetry, quartz countertops, chimney style hood and stainless steel appliances. The spacious bedroom with 4-piece bath. Enjoy breathtaking panoramic skyline views from your private balcony. Amenities abound with a lobby, fitness area, games room, catering kitchen, private dining, and a library. Outside, relax on the expansive terrace featuring pergolas, fire pits, and BBQ area, ideal for enjoying the outdoors or hosting gatherings. (id:8999)
Property Details
| MLS® Number | 40709609 |
| Property Type | Single Family |
| Amenities Near By | Park, Place Of Worship, Shopping |
| Features | Balcony |
| Parking Space Total | 1 |
| Storage Type | Locker |
Building
| Bathroom Total | 1 |
| Bedrooms Above Ground | 1 |
| Bedrooms Total | 1 |
| Amenities | Exercise Centre, Party Room |
| Appliances | Dishwasher, Dryer, Refrigerator, Stove, Washer |
| Basement Type | None |
| Construction Style Attachment | Attached |
| Cooling Type | Central Air Conditioning |
| Exterior Finish | Concrete |
| Heating Fuel | Natural Gas |
| Heating Type | Forced Air |
| Stories Total | 1 |
| Size Interior | 617 Ft2 |
| Type | Apartment |
| Utility Water | Municipal Water |
Parking
| Underground | |
| None |
Land
| Access Type | Highway Access |
| Acreage | No |
| Land Amenities | Park, Place Of Worship, Shopping |
| Sewer | Municipal Sewage System |
| Size Total Text | Unknown |
| Zoning Description | Fc1rm1 |
Rooms
| Level | Type | Length | Width | Dimensions |
|---|---|---|---|---|
| Main Level | 4pc Bathroom | Measurements not available | ||
| Main Level | Primary Bedroom | 10'0'' x 10'6'' | ||
| Main Level | Living Room | 12'0'' x 12'2'' | ||
| Main Level | Kitchen | 9'8'' x 12'2'' |
https://www.realtor.ca/real-estate/28066424/15-glebe-street-unit-1406-cambridge












