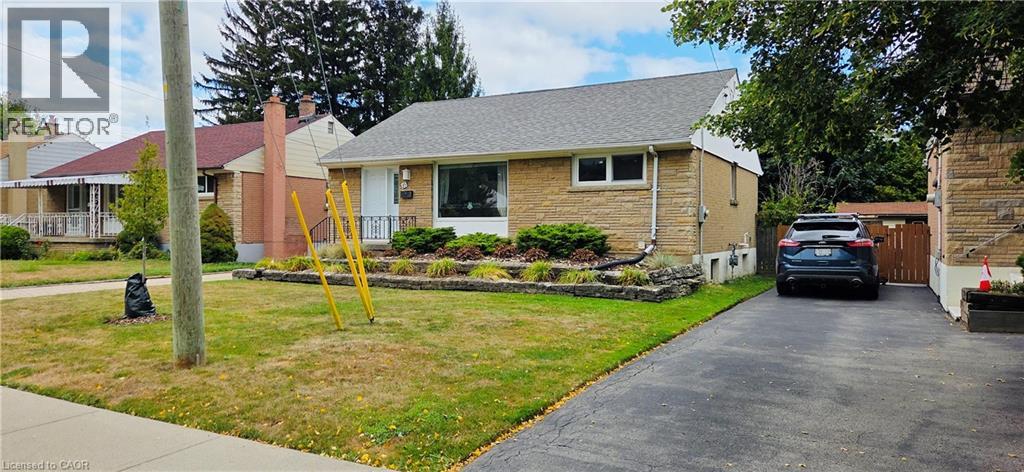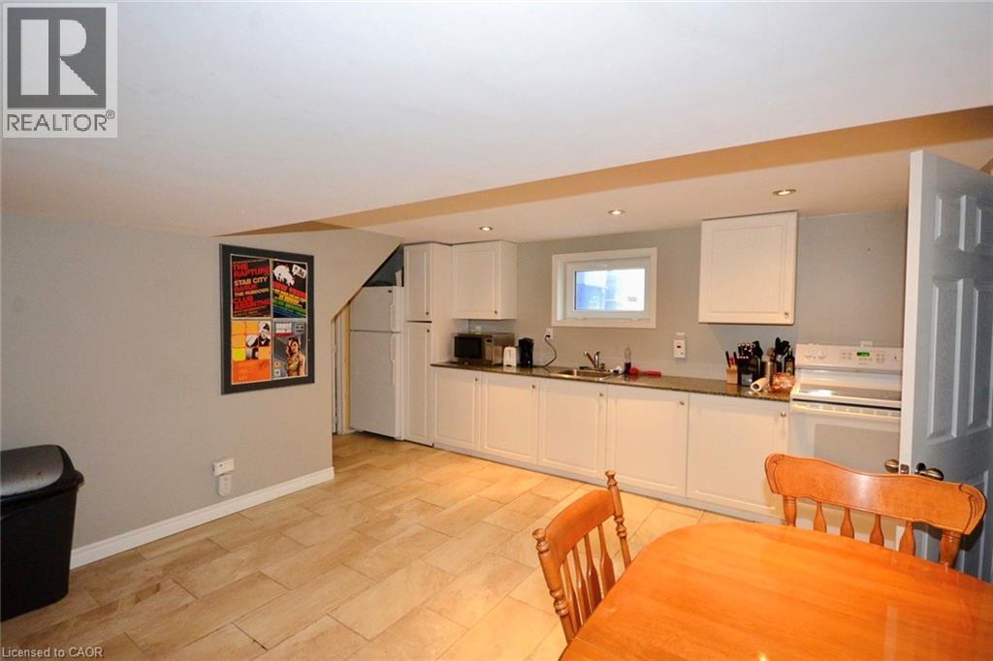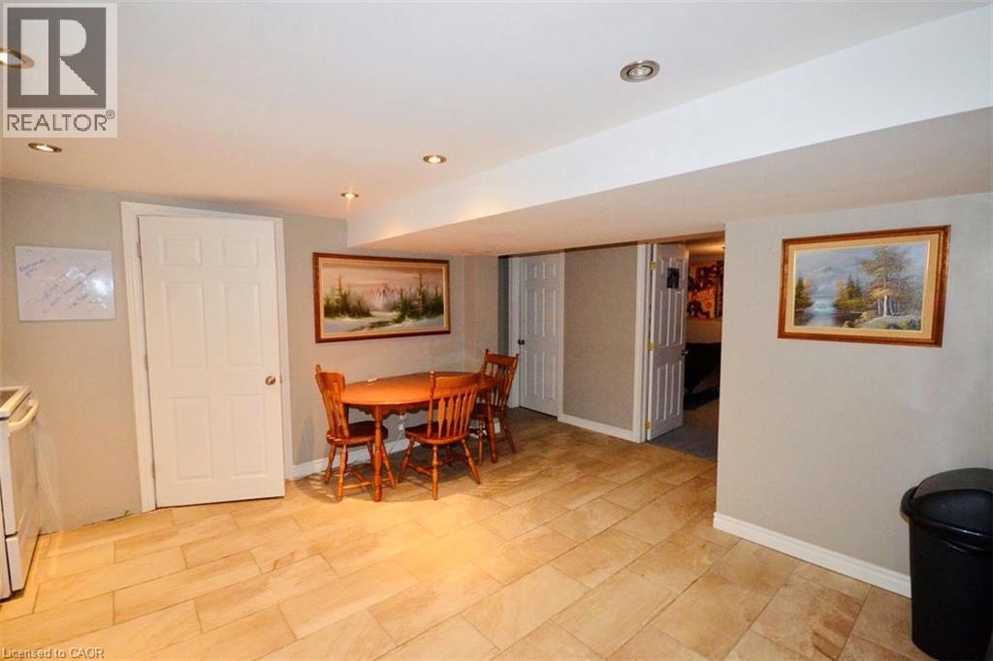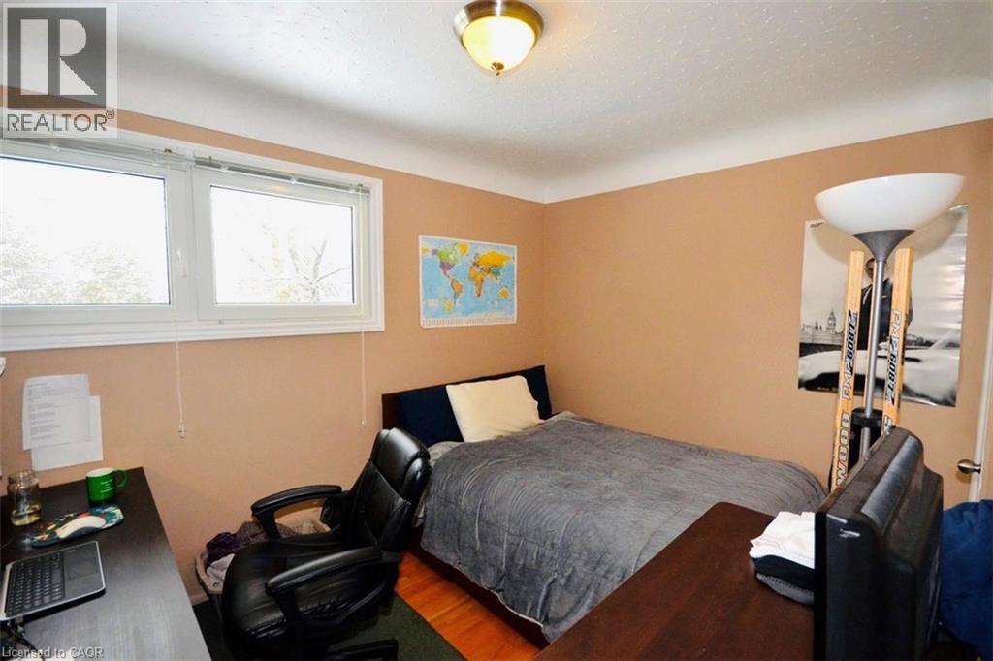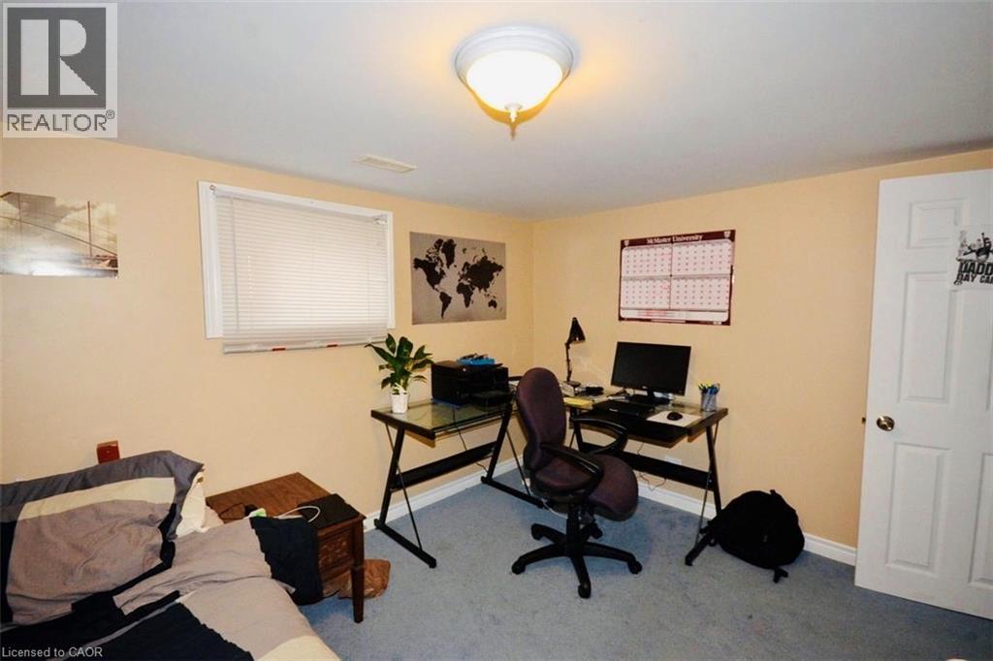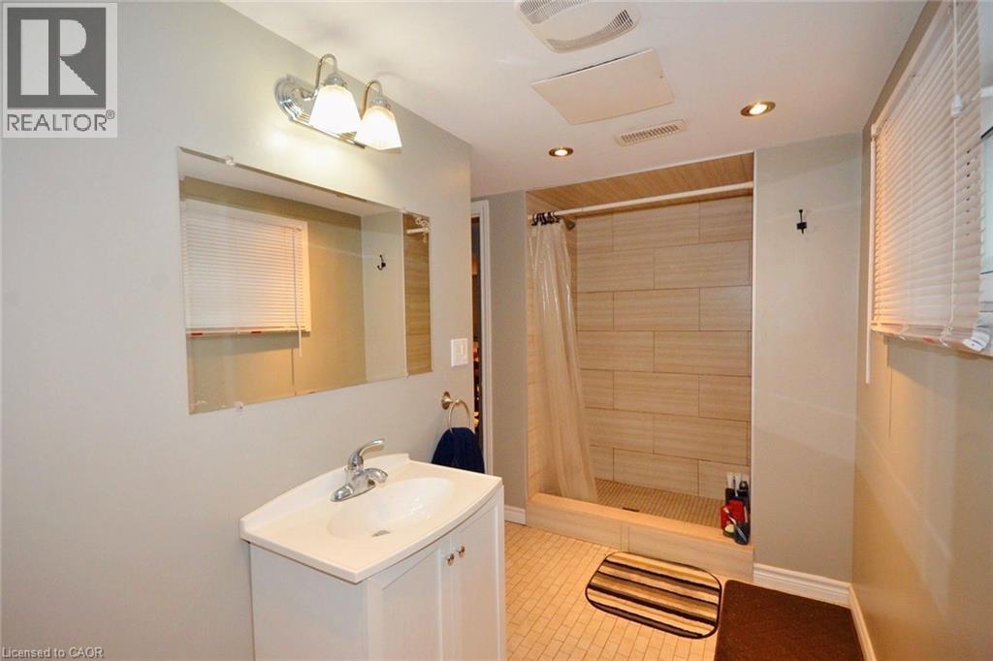15 Mericourt Road Hamilton, Ontario L8S 2N5
Like This Property?
6 Bedroom
2 Bathroom
2,000 ft2
Bungalow
Central Air Conditioning
Forced Air
Landscaped
$789,905
Turnkey INVESTMENT!! Fully tenanted until April 30, 2026. INCOME: $4,623.34/mo. $55,476.00/yr!!. 6 Beds, 2 Kitchens (updated), shows very well! Landscaped lot and fenced yard. WALK TO MCMASTER, 5Min to major hwy. Walk to shopping/public transit. (id:8999)
Property Details
| MLS® Number | 40772149 |
| Property Type | Single Family |
| Amenities Near By | Hospital, Place Of Worship, Public Transit, Schools, Shopping |
| Community Features | Community Centre, School Bus |
| Equipment Type | Water Heater |
| Features | In-law Suite |
| Parking Space Total | 4 |
| Rental Equipment Type | Water Heater |
Building
| Bathroom Total | 2 |
| Bedrooms Above Ground | 3 |
| Bedrooms Below Ground | 3 |
| Bedrooms Total | 6 |
| Appliances | Dryer, Refrigerator, Stove, Washer |
| Architectural Style | Bungalow |
| Basement Development | Finished |
| Basement Type | Full (finished) |
| Construction Style Attachment | Detached |
| Cooling Type | Central Air Conditioning |
| Exterior Finish | Brick |
| Heating Fuel | Natural Gas |
| Heating Type | Forced Air |
| Stories Total | 1 |
| Size Interior | 2,000 Ft2 |
| Type | House |
| Utility Water | Municipal Water |
Land
| Access Type | Highway Nearby |
| Acreage | No |
| Land Amenities | Hospital, Place Of Worship, Public Transit, Schools, Shopping |
| Landscape Features | Landscaped |
| Sewer | Municipal Sewage System |
| Size Depth | 100 Ft |
| Size Frontage | 50 Ft |
| Size Total Text | Under 1/2 Acre |
| Zoning Description | C/s 1335 |
Rooms
| Level | Type | Length | Width | Dimensions |
|---|---|---|---|---|
| Basement | Laundry Room | Measurements not available | ||
| Basement | 3pc Bathroom | Measurements not available | ||
| Basement | Bedroom | 13'0'' x 7'0'' | ||
| Basement | Bedroom | 13'4'' x 9'2'' | ||
| Basement | Bedroom | 10'0'' x 13'0'' | ||
| Basement | Living Room/dining Room | 13'0'' x 16'6'' | ||
| Basement | Kitchen | 16'6'' x 7'0'' | ||
| Main Level | 4pc Bathroom | Measurements not available | ||
| Main Level | Living Room/dining Room | 22'0'' x 13'6'' | ||
| Main Level | Bedroom | 10'5'' x 11'2'' | ||
| Main Level | Bedroom | 10'3'' x 11'2'' | ||
| Main Level | Bedroom | 14'0'' x 9'5'' | ||
| Main Level | Kitchen | 13'2'' x 10'0'' |
https://www.realtor.ca/real-estate/28894261/15-mericourt-road-hamilton


