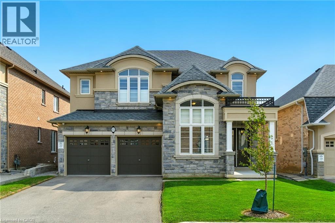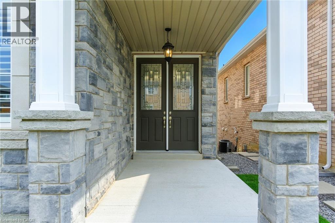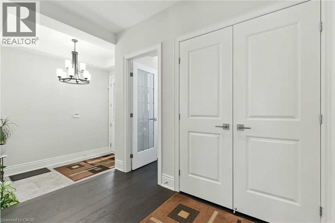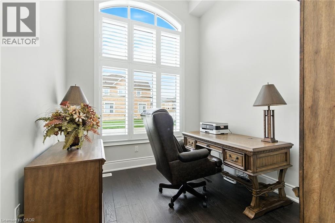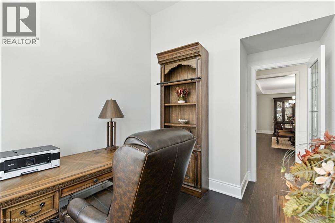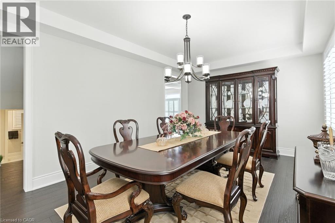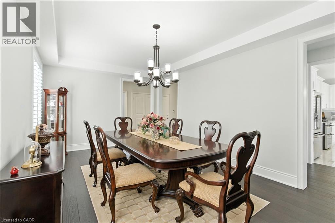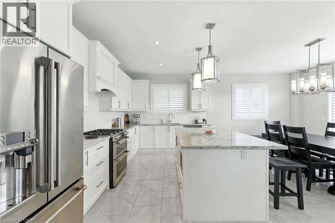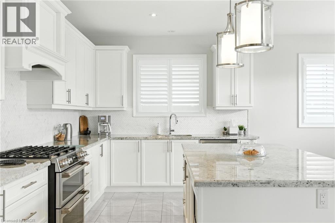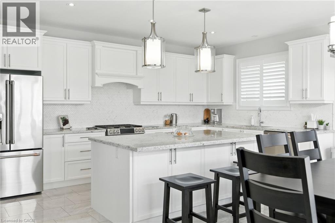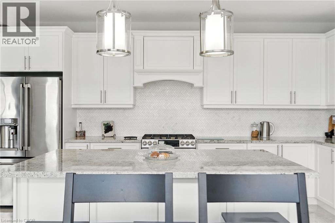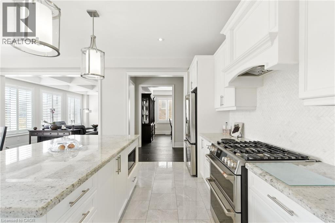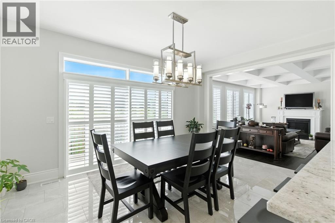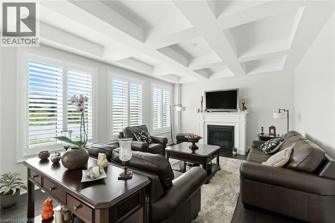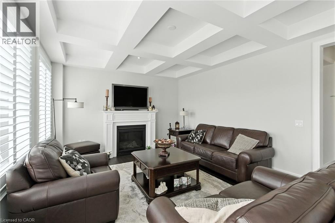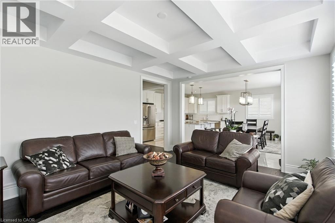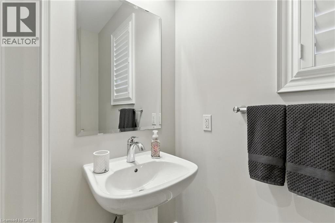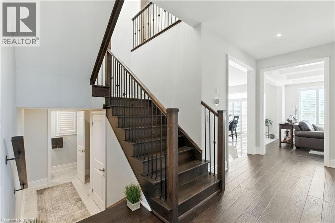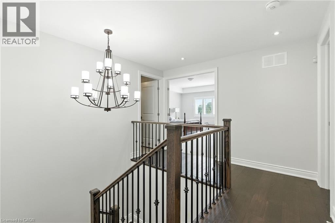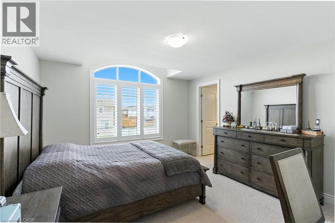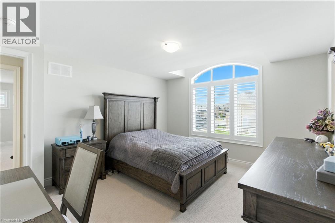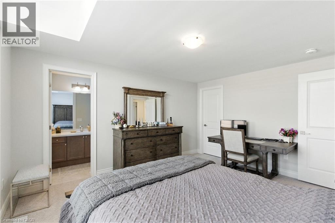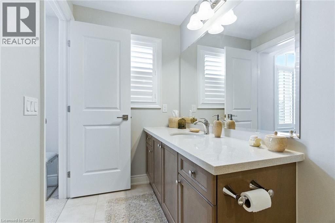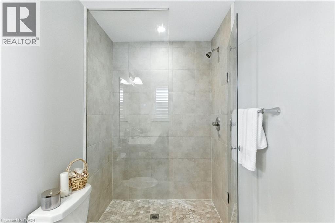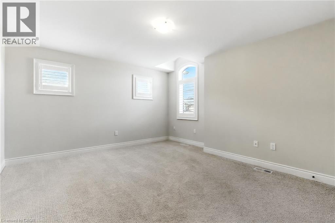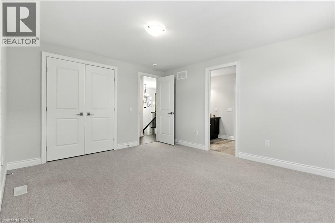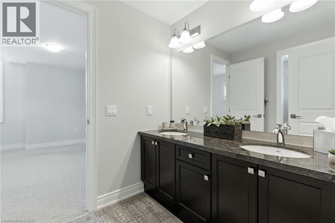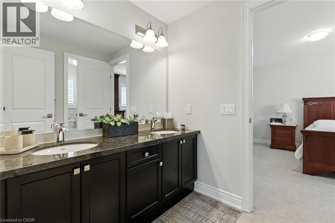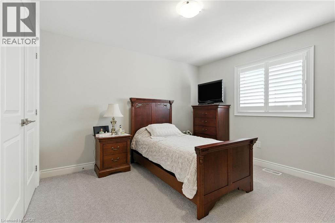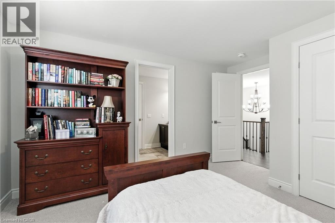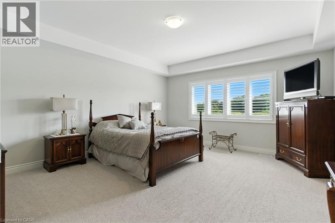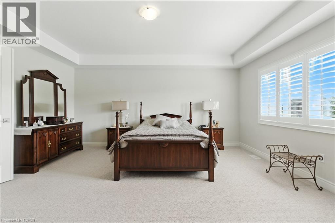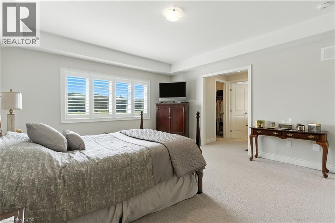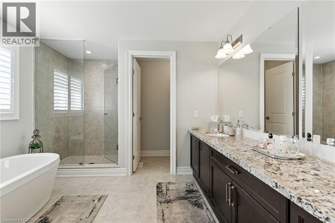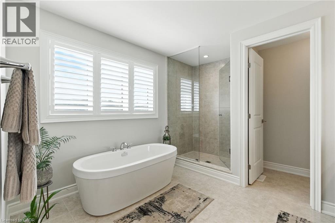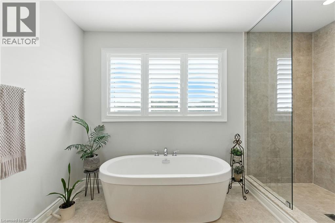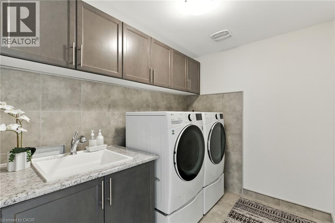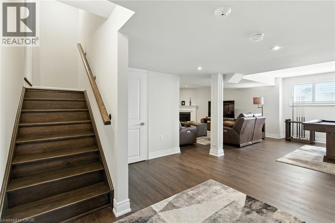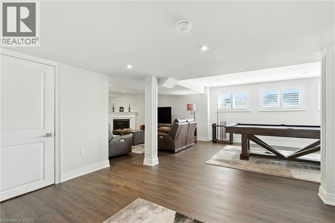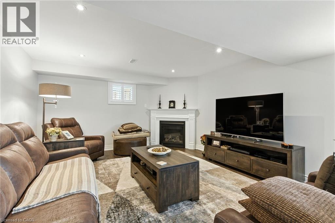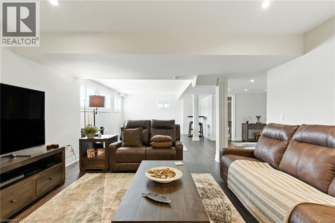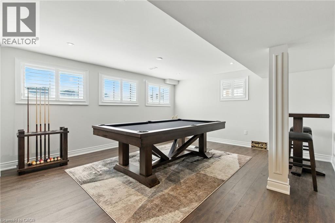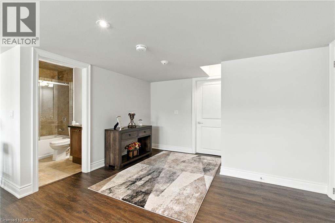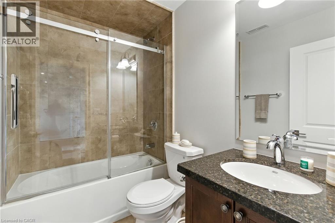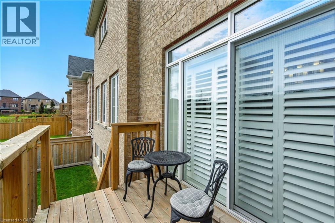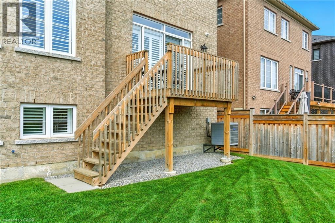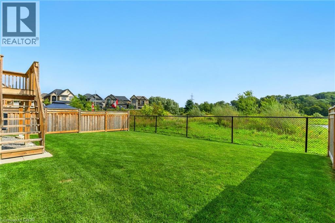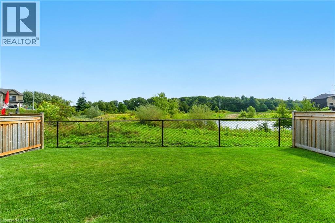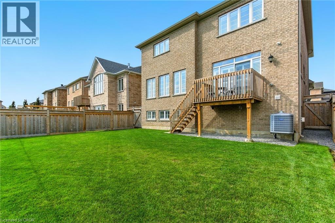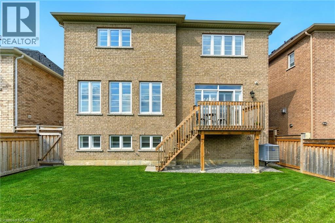4 Bedroom
5 Bathroom
3,153 ft2
2 Level
Fireplace
Central Air Conditioning
Forced Air
$1,799,000
Welcome to 15 Robarts Drive, a truly distinguished home nestled in Ancaster’s Meadowlands community of Ancaster. Built in 2021 by Rosehaven Homes, & with just over 4,000 square feet of finished living space this exceptional property showcases over $350,000 in builder upgrades, along with enhancements that make this property stand out. Set on a premium lookout lot, this 4+1 bedroom, 4.5 bathroom home backs onto serene conservation lands & a tranquil pond, offering privacy & picturesque natural views. The main level welcomes you with an ideal floor plan & upgraded finishes. A chef-inspired kitchen features upgraded cabinetry, granite countertops, & upgraded Café appliances, including a built-in coffee station perfect for your morning ritual. The open concept design flows into a sunlit great room, complete with elegant tray ceilings & a natural gas fireplace, all overlooking the forested views. A spacious dining room is ideal for entertaining & family celebrations, all while offering the ability to interact with adjoining rooms. Upstairs, find 4 generous sized bedrooms. The luxurious primary features a walk-in closet & a spa-inspired 5-piece ensuite with granite vanities, a glass-enclosed shower, & refined finishes throughout. A conveniently located second-floor laundry room enhances day-to-day ease. The finished lower level is enhanced by oversized windows & premium elevation—creating a bright, airy living space that defies the traditional basement feel. This level offers a spacious recreation area, an additional family room with gas fireplace, a 3-piece bathroom, & a generous unfinished space ideal for storage or future customization. Outside enjoy panoramic views of the pond & surrounding forested conservation, where nature is right in your backyard. Additional features include alarm system with cameras, central vac, California shutters on all windows and patio doors, 2 gas fireplaces, upgraded trim/doors & hardware, plus much more. Don’t be TOO LATE*! *REG TM. RSA. (id:8999)
Property Details
|
MLS® Number
|
40775420 |
|
Property Type
|
Single Family |
|
Amenities Near By
|
Park |
|
Community Features
|
Quiet Area, School Bus |
|
Features
|
Ravine, Backs On Greenbelt, Conservation/green Belt, Paved Driveway, Sump Pump |
|
Parking Space Total
|
4 |
|
View Type
|
View (panoramic) |
Building
|
Bathroom Total
|
5 |
|
Bedrooms Above Ground
|
4 |
|
Bedrooms Total
|
4 |
|
Appliances
|
Central Vacuum, Dishwasher, Dryer, Microwave, Refrigerator, Stove, Washer |
|
Architectural Style
|
2 Level |
|
Basement Development
|
Finished |
|
Basement Type
|
Full (finished) |
|
Constructed Date
|
2021 |
|
Construction Style Attachment
|
Detached |
|
Cooling Type
|
Central Air Conditioning |
|
Exterior Finish
|
Brick, Stone, Stucco |
|
Fireplace Present
|
Yes |
|
Fireplace Total
|
2 |
|
Foundation Type
|
Poured Concrete |
|
Half Bath Total
|
1 |
|
Heating Fuel
|
Natural Gas |
|
Heating Type
|
Forced Air |
|
Stories Total
|
2 |
|
Size Interior
|
3,153 Ft2 |
|
Type
|
House |
|
Utility Water
|
Municipal Water |
Parking
Land
|
Access Type
|
Road Access |
|
Acreage
|
No |
|
Land Amenities
|
Park |
|
Sewer
|
Municipal Sewage System |
|
Size Depth
|
103 Ft |
|
Size Frontage
|
45 Ft |
|
Size Total Text
|
Under 1/2 Acre |
|
Zoning Description
|
R5-525 |
Rooms
| Level |
Type |
Length |
Width |
Dimensions |
|
Second Level |
4pc Bathroom |
|
|
Measurements not available |
|
Second Level |
4pc Bathroom |
|
|
Measurements not available |
|
Second Level |
5pc Bathroom |
|
|
Measurements not available |
|
Second Level |
Bedroom |
|
|
12'10'' x 15'0'' |
|
Second Level |
Bedroom |
|
|
14'0'' x 12'6'' |
|
Second Level |
Bedroom |
|
|
11'9'' x 12'0'' |
|
Second Level |
5pc Bathroom |
|
|
Measurements not available |
|
Second Level |
Primary Bedroom |
|
|
15'0'' x 14'0'' |
|
Basement |
Recreation Room |
|
|
34'9'' x 25'3'' |
|
Main Level |
2pc Bathroom |
|
|
Measurements not available |
|
Main Level |
Breakfast |
|
|
16'9'' x 11'0'' |
|
Main Level |
Kitchen |
|
|
16'9'' x 9'10'' |
|
Main Level |
Family Room |
|
|
17'8'' x 13'0'' |
|
Main Level |
Living Room/dining Room |
|
|
12'0'' x 20'2'' |
|
Main Level |
Den |
|
|
9'8'' x 10'0'' |
https://www.realtor.ca/real-estate/28936159/15-robarts-drive-ancaster

