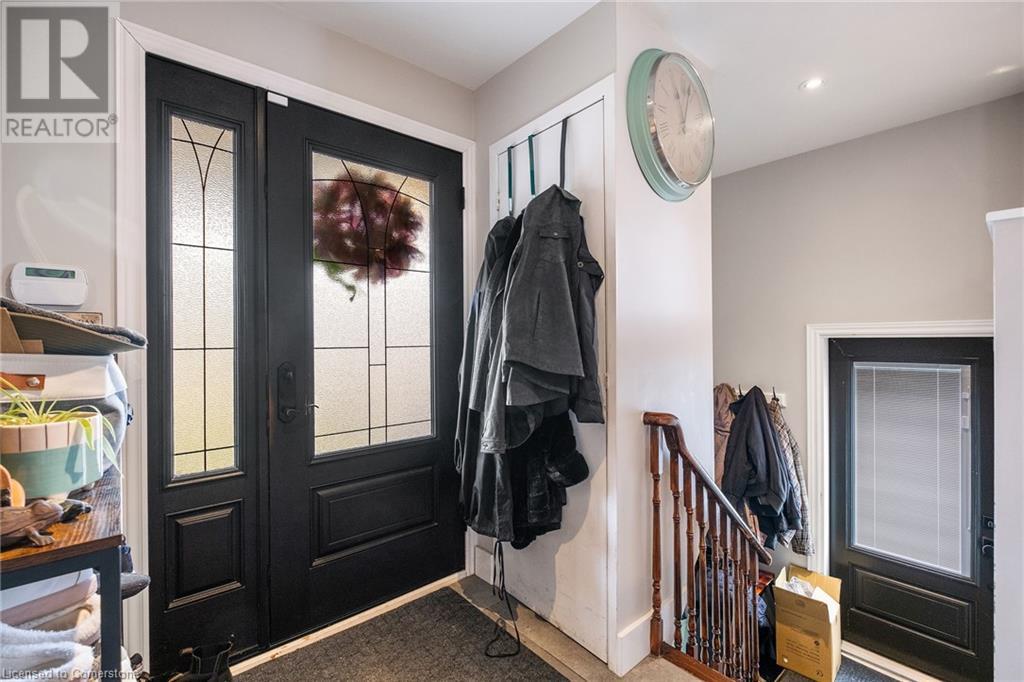4 Bedroom
2 Bathroom
2796 sqft
Bungalow
Fireplace
Central Air Conditioning
Forced Air
$1,389,000
Welcome to 15 Rosewood: Your Ideal Home! This charming 2,076 sq. ft. property offers an unbeatable blend of comfort, convenience, and investment potential in one of the most desirable neighborhoods in Stonegate. This home features a detached garage, a hot tub, a sunroom with skylights and a separate lower-level suite, perfect for empty nesters, multigenerational families, or savvy investors.The main kitchen boasts modern finishes, while the lower apartment/suite offers a fantastic opportunity for a mortgage helper or rental income. Imagine enjoying a lifestyle of leisure and convenience, with many amenities including Sherway Gardens and many grocery stores, and both airports within close proximity. For commuters, the location is second to none. Whether you're looking to downsize, accommodate extended family, or capitalize on a prime investment opportunity, 15 Rosewood is ready to meet your needs. Don't miss out priced to sell! (id:8999)
Property Details
|
MLS® Number
|
40677561 |
|
Property Type
|
Single Family |
|
AmenitiesNearBy
|
Airport, Park, Playground, Public Transit, Schools, Shopping |
|
CommunityFeatures
|
Quiet Area |
|
ParkingSpaceTotal
|
6 |
Building
|
BathroomTotal
|
2 |
|
BedroomsAboveGround
|
3 |
|
BedroomsBelowGround
|
1 |
|
BedroomsTotal
|
4 |
|
Appliances
|
Dryer, Freezer, Microwave, Refrigerator, Washer, Garage Door Opener, Hot Tub |
|
ArchitecturalStyle
|
Bungalow |
|
BasementDevelopment
|
Finished |
|
BasementType
|
Full (finished) |
|
ConstructionStyleAttachment
|
Detached |
|
CoolingType
|
Central Air Conditioning |
|
ExteriorFinish
|
Brick |
|
FireplacePresent
|
Yes |
|
FireplaceTotal
|
1 |
|
HeatingFuel
|
Natural Gas |
|
HeatingType
|
Forced Air |
|
StoriesTotal
|
1 |
|
SizeInterior
|
2796 Sqft |
|
Type
|
House |
|
UtilityWater
|
Municipal Water |
Parking
Land
|
Acreage
|
No |
|
LandAmenities
|
Airport, Park, Playground, Public Transit, Schools, Shopping |
|
Sewer
|
Municipal Sewage System |
|
SizeDepth
|
105 Ft |
|
SizeFrontage
|
47 Ft |
|
SizeTotalText
|
Under 1/2 Acre |
|
ZoningDescription
|
Rd(f13.5;a510;d0.45) |
Rooms
| Level |
Type |
Length |
Width |
Dimensions |
|
Basement |
Bedroom |
|
|
12'4'' x 16'11'' |
|
Basement |
3pc Bathroom |
|
|
7'1'' x 6'2'' |
|
Main Level |
Primary Bedroom |
|
|
11'6'' x 14'4'' |
|
Main Level |
Bedroom |
|
|
9'0'' x 10'6'' |
|
Main Level |
Bedroom |
|
|
9'0'' x 10'4'' |
|
Main Level |
3pc Bathroom |
|
|
5'9'' x 7'2'' |
https://www.realtor.ca/real-estate/27675294/15-rosewood-avenue-etobicoke



















































