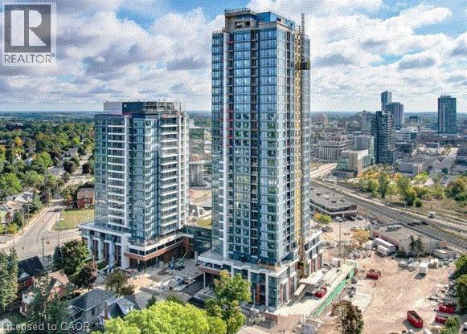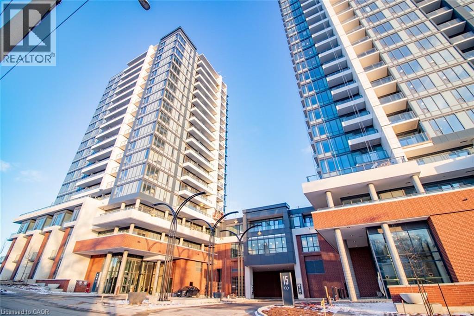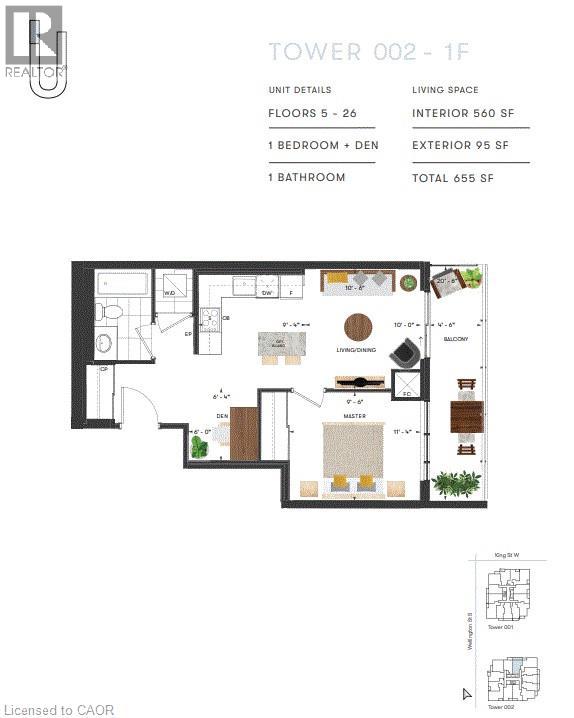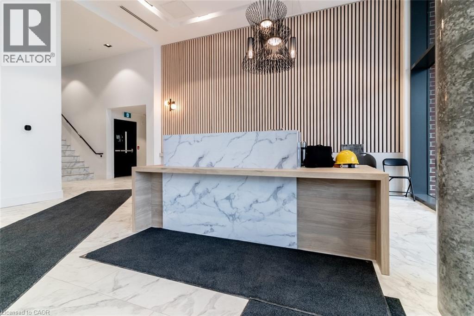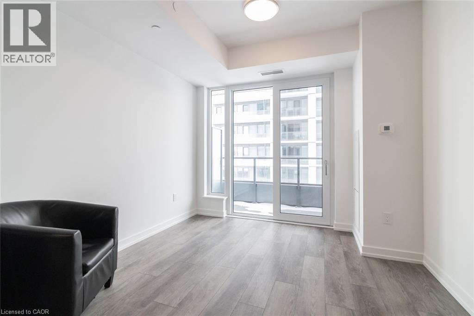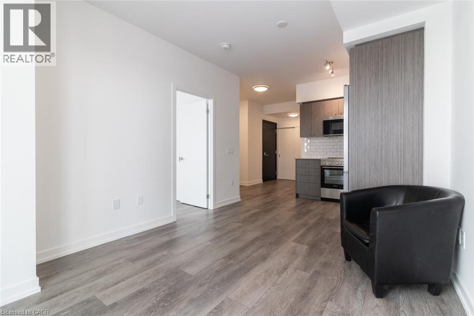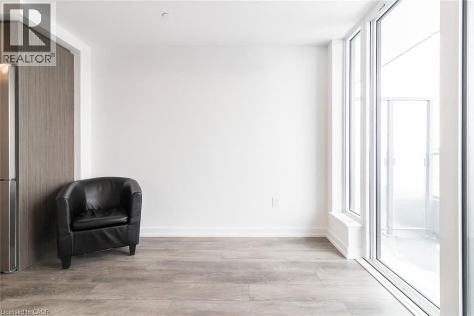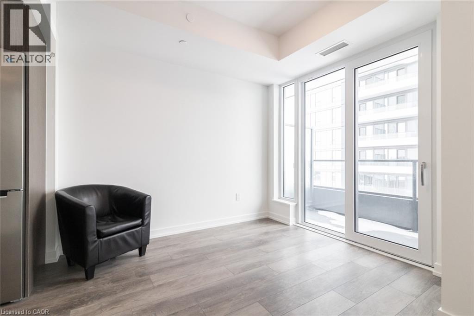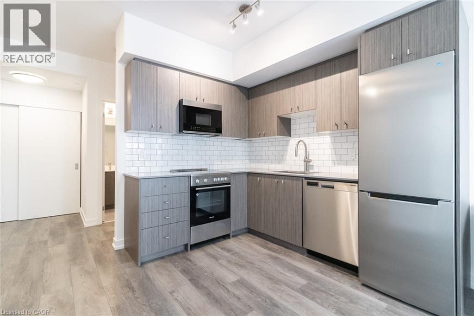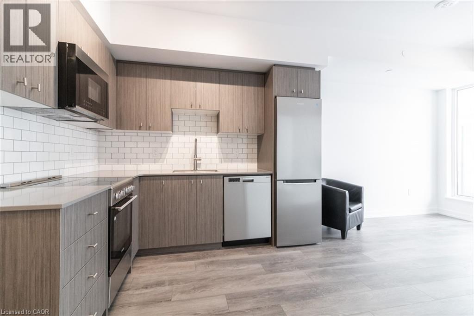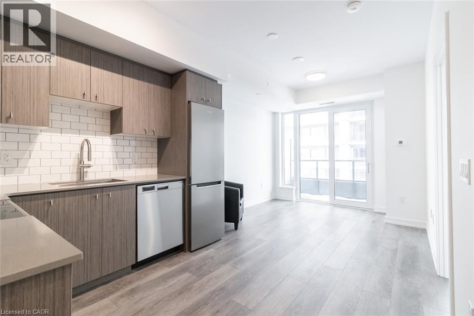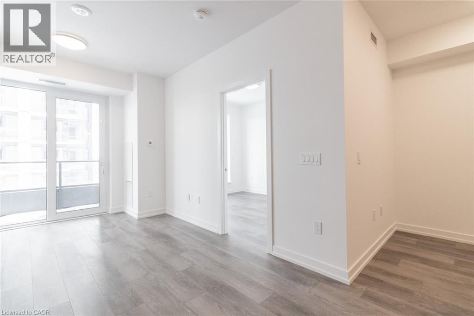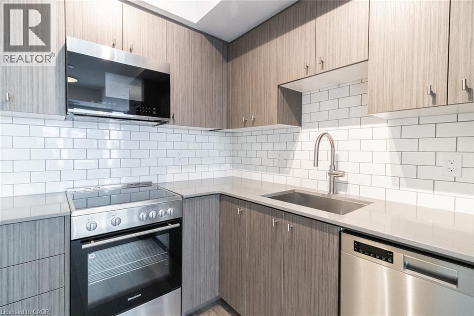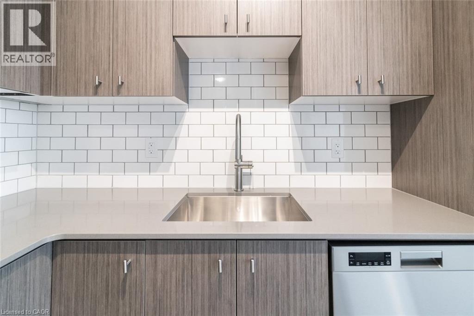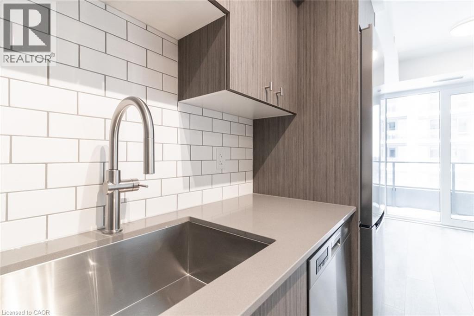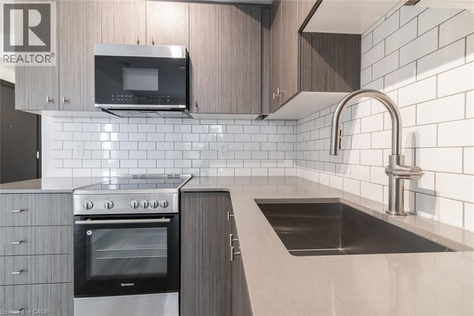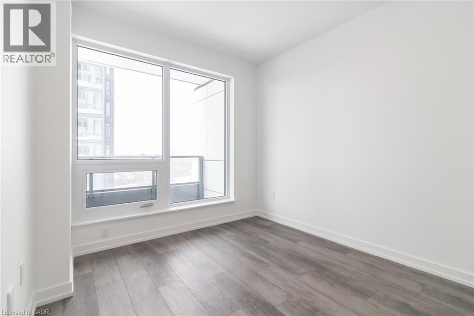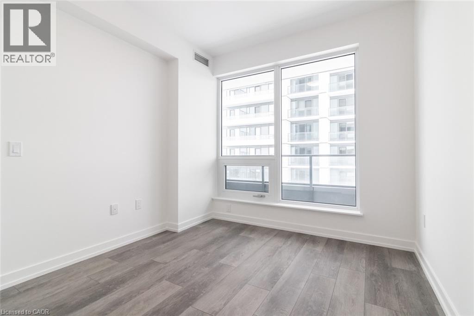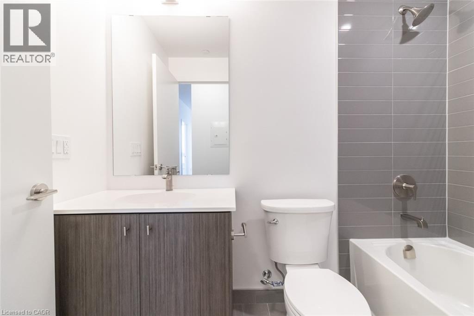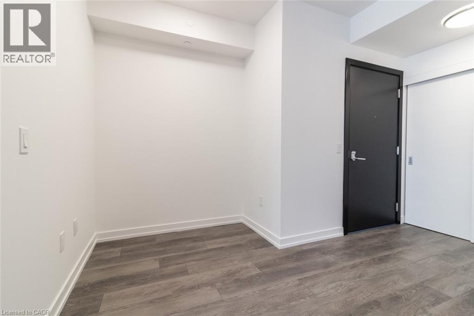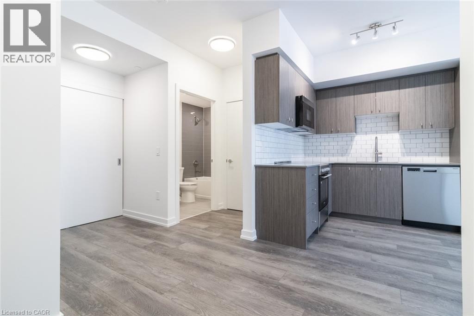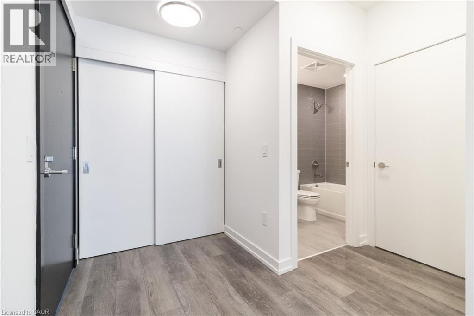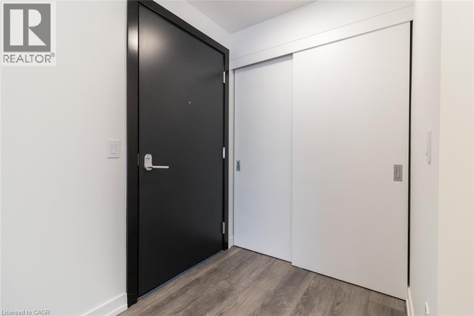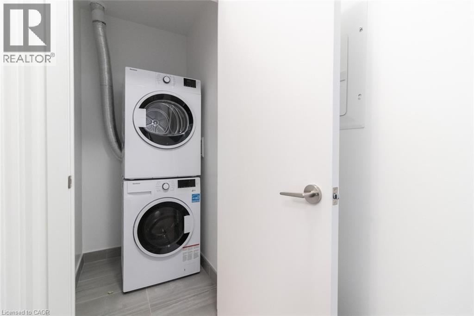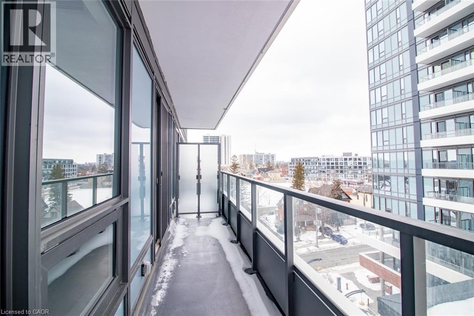2 Bedroom
1 Bathroom
560 ft2
Central Air Conditioning
Forced Air
$389,000Maintenance,
$470 Monthly
Welcome to this modern and stylish one bedroom plus media den condo located in the highly sought-after Station Park community in Kitchener. This beautifully designed unit is perfect for those looking for a convenient urban lifestyle in a vibrant neighbourhood. As you enter the unit, you will be greeted by an open-concept living area that seamlessly flows into the media den, perfect for a home office or additional living space. The large floor-to-ceiling windows provide plenty of natural light and showcase views of the surrounding cityscape.The kitchen is equipped with stainless steel appliances, sleek cabinetry and Caesarstone countertops, making it perfect for cooking up a storm or meal prepping. The bedroom is cozy and inviting, with plenty of space for a comfortable queen-sized bed and other furnishings. Residents of Station Park enjoy a wide range of amenities, including a fitness centre, party room, two lane bowling alley and more. And with the convenience of nearby shops, restaurants, and public transportation, you'll have everything you need right at your doorstep. Please note that this unit does not include parking, but with its prime location, you may not even need a car. Don't miss out on the opportunity to live in this amazing community! (id:8999)
Property Details
|
MLS® Number
|
40789700 |
|
Property Type
|
Single Family |
|
Amenities Near By
|
Hospital, Park, Place Of Worship, Playground, Public Transit, Schools, Shopping |
|
Features
|
Southern Exposure, Balcony |
|
Storage Type
|
Locker |
Building
|
Bathroom Total
|
1 |
|
Bedrooms Above Ground
|
1 |
|
Bedrooms Below Ground
|
1 |
|
Bedrooms Total
|
2 |
|
Amenities
|
Exercise Centre, Party Room |
|
Appliances
|
Dishwasher, Dryer, Refrigerator, Stove, Washer, Microwave Built-in |
|
Basement Type
|
None |
|
Construction Material
|
Concrete Block, Concrete Walls |
|
Construction Style Attachment
|
Attached |
|
Cooling Type
|
Central Air Conditioning |
|
Exterior Finish
|
Concrete |
|
Heating Type
|
Forced Air |
|
Stories Total
|
1 |
|
Size Interior
|
560 Ft2 |
|
Type
|
Apartment |
|
Utility Water
|
Municipal Water |
Parking
Land
|
Acreage
|
No |
|
Land Amenities
|
Hospital, Park, Place Of Worship, Playground, Public Transit, Schools, Shopping |
|
Sewer
|
Municipal Sewage System |
|
Size Total Text
|
Unknown |
|
Zoning Description
|
Mu-3 |
Rooms
| Level |
Type |
Length |
Width |
Dimensions |
|
Main Level |
Bedroom |
|
|
9'6'' x 11'4'' |
|
Main Level |
3pc Bathroom |
|
|
Measurements not available |
|
Main Level |
Den |
|
|
6'0'' x 6'4'' |
|
Main Level |
Living Room |
|
|
10'6'' x 10'0'' |
https://www.realtor.ca/real-estate/29129599/15-wellington-street-s-unit-601-kitchener

