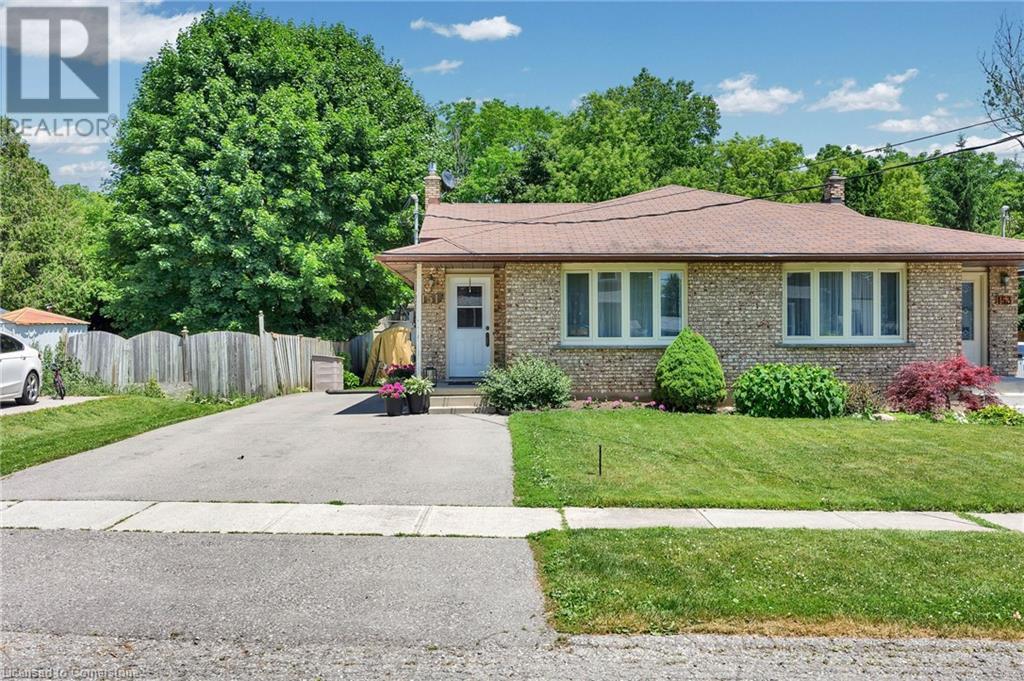151 Tannery Street Baden, Ontario N3A 2S3
Like This Property?
3 Bedroom
2 Bathroom
1,377 ft2
Fireplace
None
$599,900
Welcome to 151 Tannery Street, Baden! This well cared for semi-detached home is located in a quiet, family friendly community in the Township of Wilmot, and just minutes from Kitchener. With 3 bedrooms, 2 bathrooms, and over 1300 square feet of finished living space spread across multiple levels, this 4-level back-split offers a flexible layout and room to grow. The main floor features a bright living room and a well maintained kitchen with plenty of counter space, a large island, and a cozy breakfast area. Upstairs, you will find three generously sized bedrooms and a 4 piece bathroom. The lower level includes a spacious family room with patio doors that walk out to the backyard, along with a 3 piece bath and laundry area. The basement offers even more storage space, perfect for seasonal items or future use. Outside, enjoy a beautifully landscaped backyard with a concrete patio and a dividing fence. A garden plot and a charming shed make this space ideal for relaxing, planting, or spending time outdoors. This home has been well cared for, and it shows. If you have been dreaming of a place where you can put down roots and finally have a space that feels like your own, this could be it. Book a showing today! (id:8999)
Open House
This property has open houses!
June
28
Saturday
Starts at:
11:00 am
Ends at:1:00 pm
June
29
Sunday
Starts at:
2:00 pm
Ends at:4:00 pm
Property Details
| MLS® Number | 40745399 |
| Property Type | Single Family |
| Amenities Near By | Schools |
| Community Features | Community Centre |
| Equipment Type | Water Heater |
| Parking Space Total | 5 |
| Rental Equipment Type | Water Heater |
| Structure | Shed |
Building
| Bathroom Total | 2 |
| Bedrooms Above Ground | 3 |
| Bedrooms Total | 3 |
| Appliances | Dishwasher, Dryer, Refrigerator, Stove, Water Softener, Washer, Window Coverings |
| Basement Development | Partially Finished |
| Basement Type | Full (partially Finished) |
| Constructed Date | 1980 |
| Construction Style Attachment | Semi-detached |
| Cooling Type | None |
| Exterior Finish | Aluminum Siding |
| Fire Protection | Smoke Detectors |
| Fireplace Present | Yes |
| Fireplace Total | 1 |
| Half Bath Total | 1 |
| Heating Fuel | Electric |
| Size Interior | 1,377 Ft2 |
| Type | House |
| Utility Water | Municipal Water |
Land
| Access Type | Road Access |
| Acreage | No |
| Land Amenities | Schools |
| Sewer | Municipal Sewage System |
| Size Depth | 166 Ft |
| Size Frontage | 33 Ft |
| Size Irregular | 0.126 |
| Size Total | 0.126 Ac|under 1/2 Acre |
| Size Total Text | 0.126 Ac|under 1/2 Acre |
| Zoning Description | Z2b |
Rooms
| Level | Type | Length | Width | Dimensions |
|---|---|---|---|---|
| Second Level | Primary Bedroom | 10'5'' x 14'0'' | ||
| Second Level | Bedroom | 8'7'' x 10'6'' | ||
| Second Level | Bedroom | 10'5'' x 9'0'' | ||
| Second Level | 4pc Bathroom | 5'1'' x 7'7'' | ||
| Basement | Other | 12'0'' x 3'9'' | ||
| Basement | Recreation Room | 17'7'' x 20'1'' | ||
| Lower Level | Recreation Room | 18'6'' x 12'10'' | ||
| Lower Level | Laundry Room | 9'7'' x 12'0'' | ||
| Lower Level | 2pc Bathroom | 7'7'' x 3'1'' | ||
| Main Level | Living Room | 12'10'' x 14'2'' | ||
| Main Level | Kitchen | 10'1'' x 12'4'' | ||
| Main Level | Dining Room | 8'7'' x 10'11'' |
https://www.realtor.ca/real-estate/28523714/151-tannery-street-baden












































