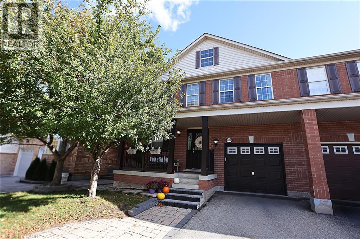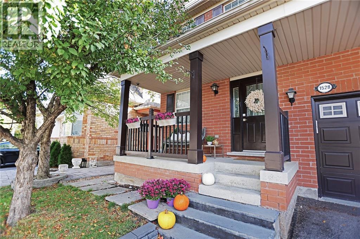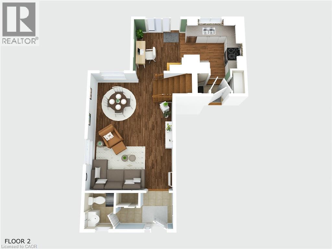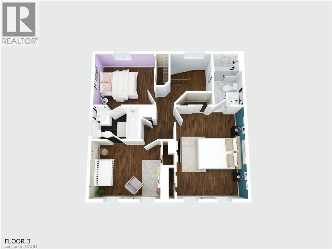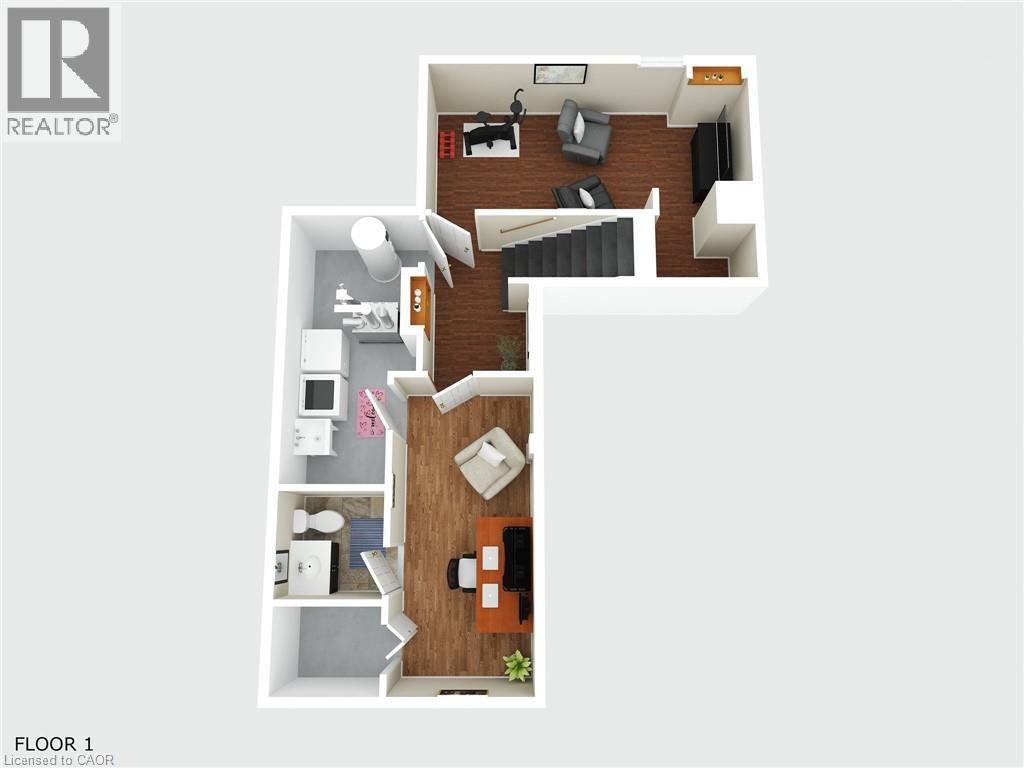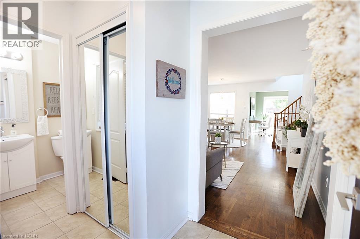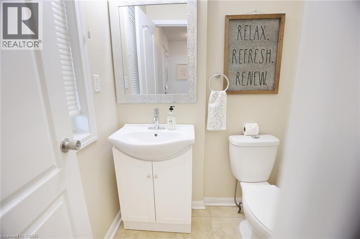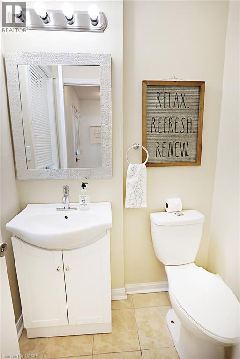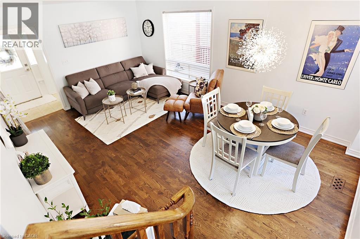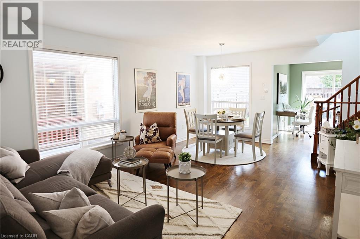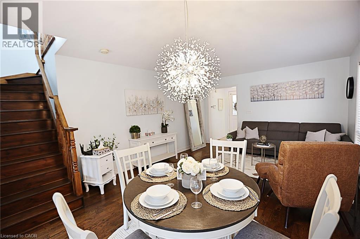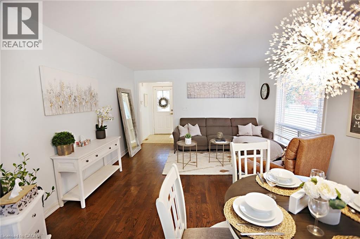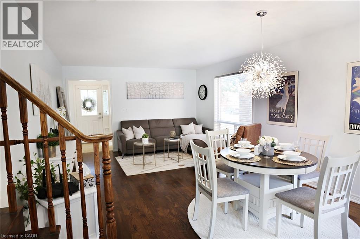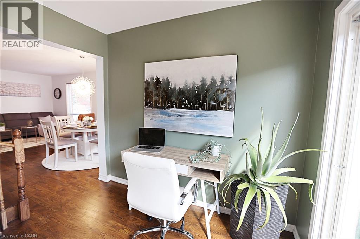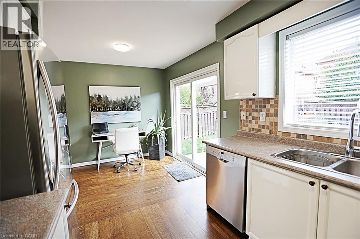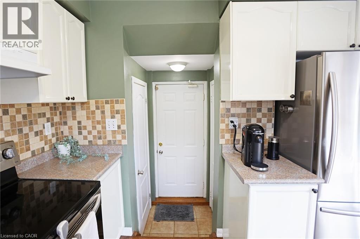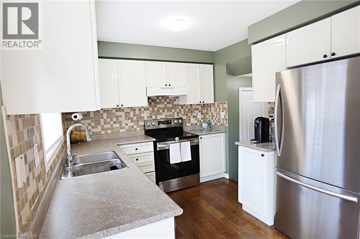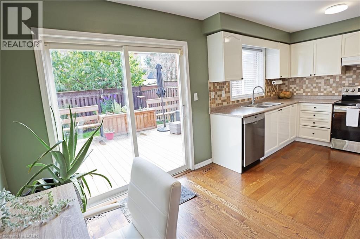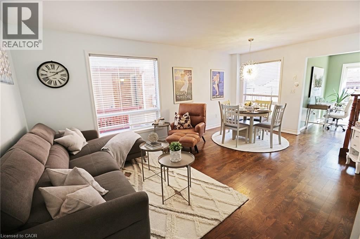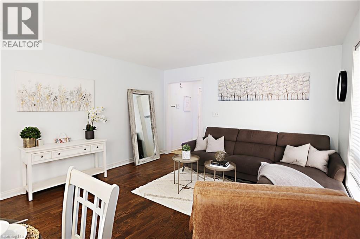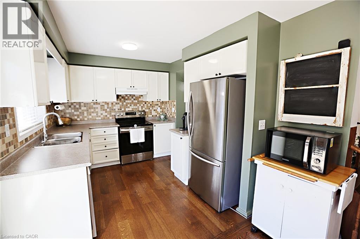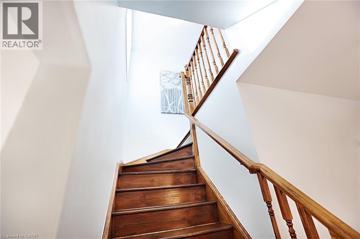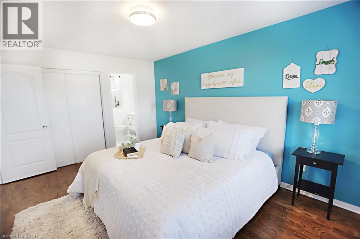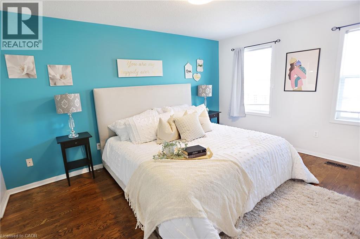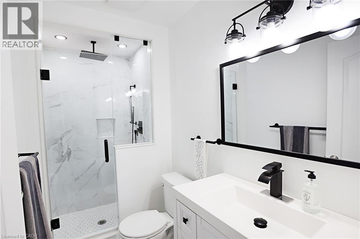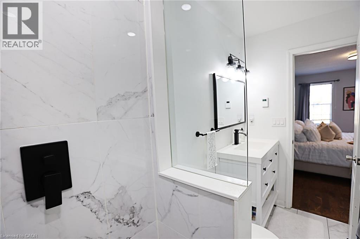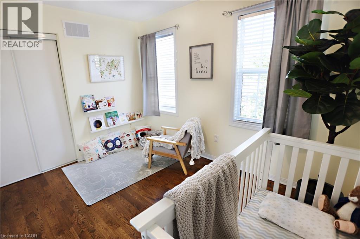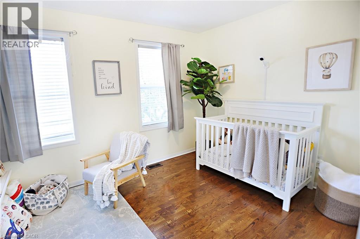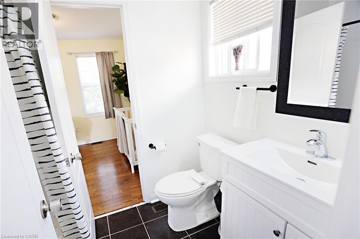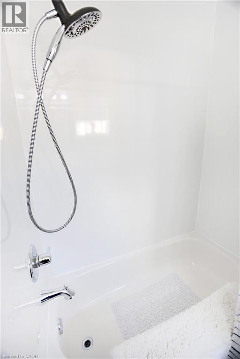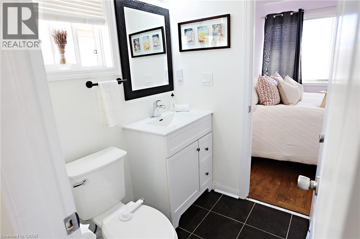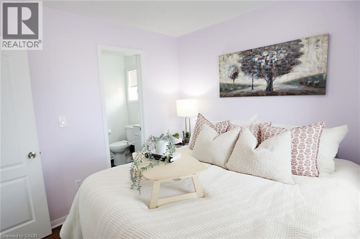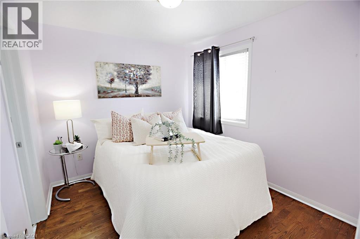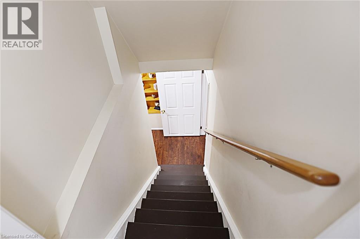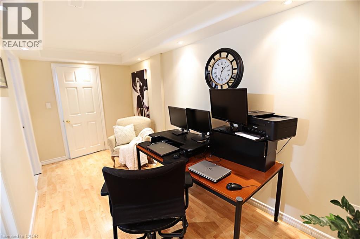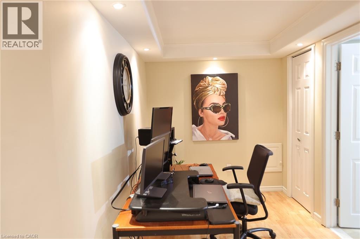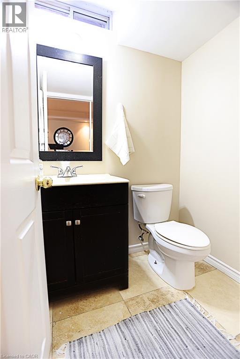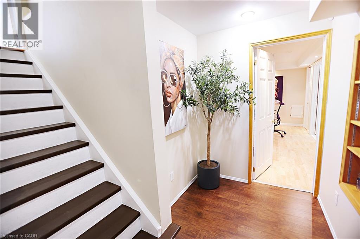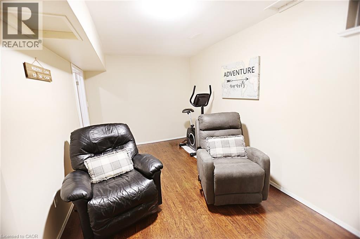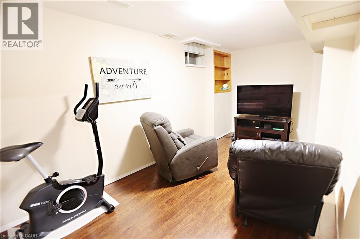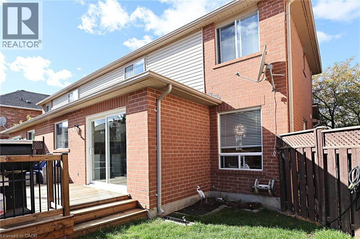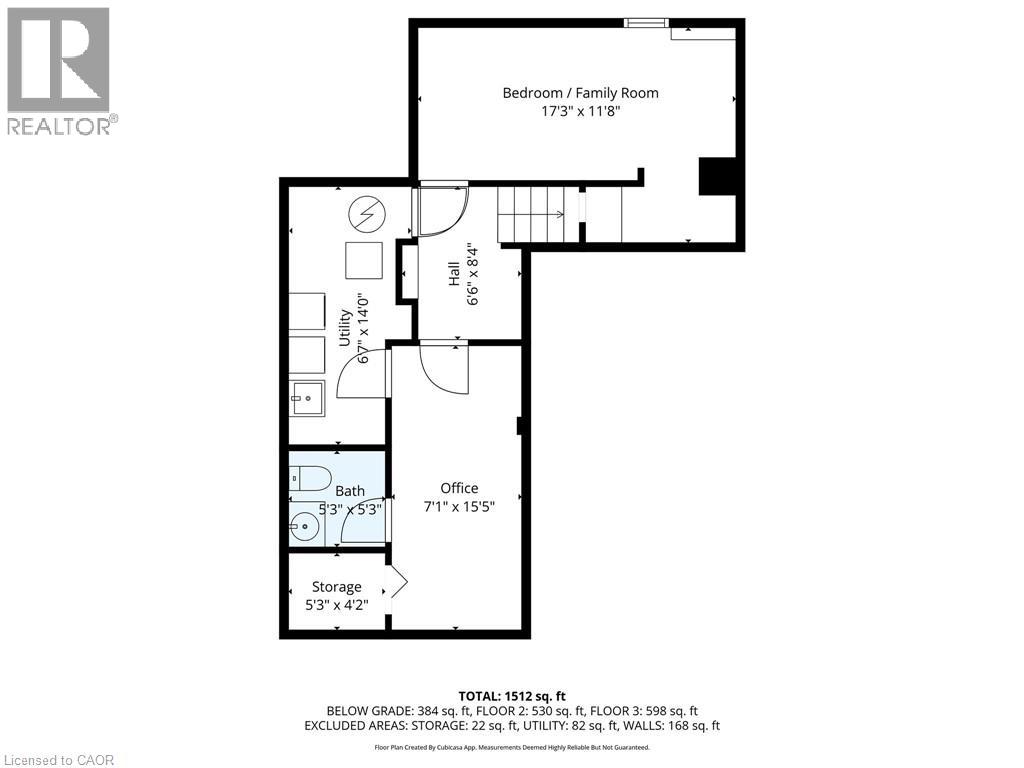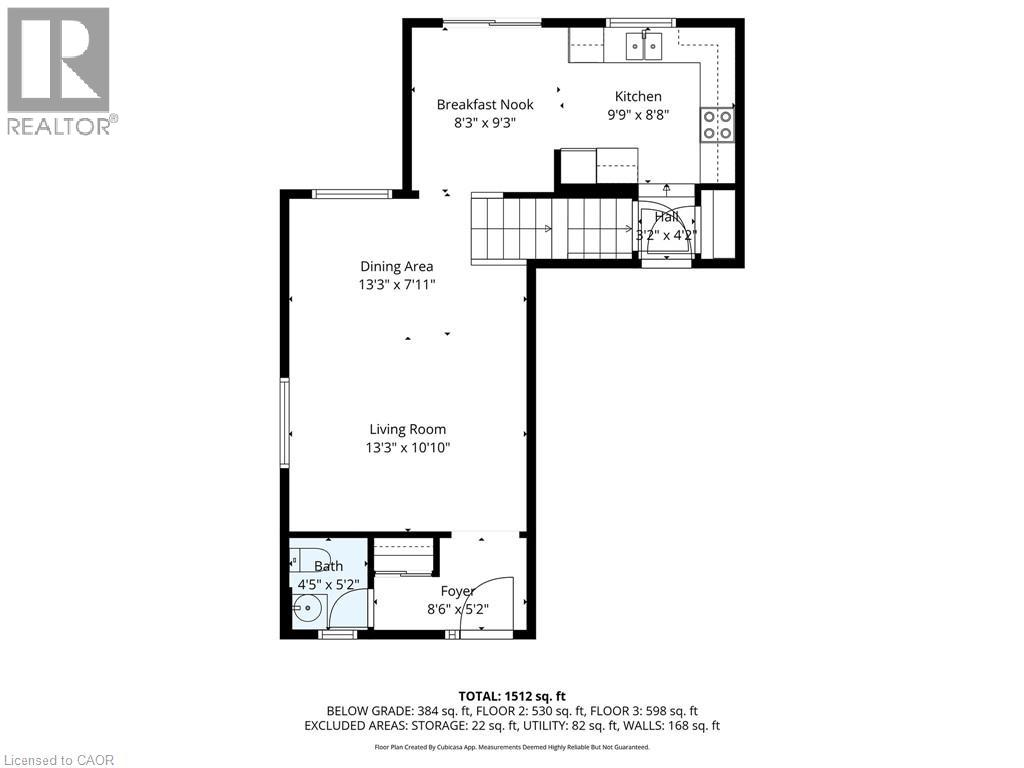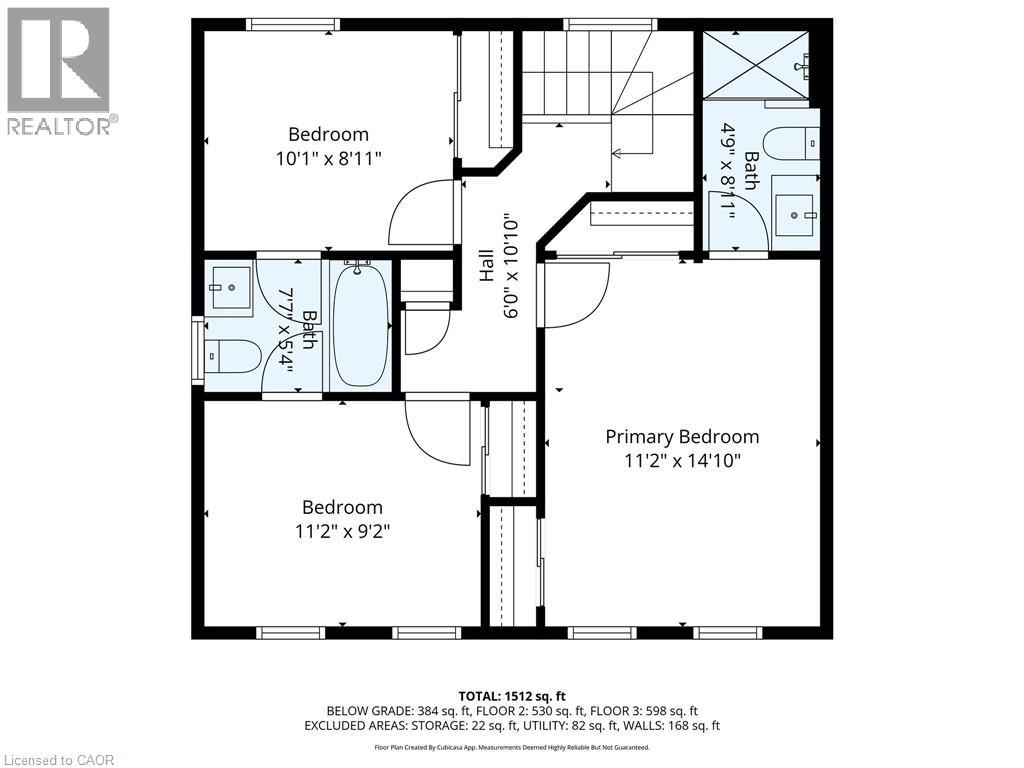4 Bedroom
4 Bathroom
1,512 ft2
2 Level
Central Air Conditioning
$829,900
Welcome to this beautifully maintained 3+1 bedroom, 4-bath semi-detached home in Milton’s highly sought-after Clarke neighbourhood, just minutes from Hwy 401! This bright, carpet-free home sits on a 30 ft x 80 ft lot and offers parking for three vehicles—two in the driveway and one in the garage. With over 1,500 sq. ft. of functional living space, enjoy a welcoming covered front porch leading into an open-concept main floor with a spacious living and dining area. The well-appointed kitchen features ample cabinetry, a pantry, convenient garage access, and a walk-out to a private deck—ideal for family gatherings and entertaining. Upstairs, you’ll find three generous bedrooms, including an oversized primary suite with a renovated ensuite, and a Jack & Jill bathroom connecting the two additional bedrooms. The finished basement adds even more flexibility with an additional bedroom or family room, office, and a 2-piece bath—perfect for guests or a home workspace. Located in a family-friendly community close to top-rated schools, parks, trails, and sports fields, this home combines modern comfort with everyday convenience. Don’t miss this opportunity to make this beautiful home yours! (id:8999)
Open House
This property has open houses!
Starts at:
2:00 pm
Ends at:
4:00 pm
Property Details
|
MLS® Number
|
40780826 |
|
Property Type
|
Single Family |
|
Amenities Near By
|
Park, Schools |
|
Community Features
|
School Bus |
|
Equipment Type
|
Water Heater |
|
Features
|
Sump Pump |
|
Parking Space Total
|
3 |
|
Rental Equipment Type
|
Water Heater |
Building
|
Bathroom Total
|
4 |
|
Bedrooms Above Ground
|
3 |
|
Bedrooms Below Ground
|
1 |
|
Bedrooms Total
|
4 |
|
Appliances
|
Dishwasher, Dryer, Refrigerator, Stove, Washer |
|
Architectural Style
|
2 Level |
|
Basement Development
|
Finished |
|
Basement Type
|
Full (finished) |
|
Constructed Date
|
2001 |
|
Construction Style Attachment
|
Semi-detached |
|
Cooling Type
|
Central Air Conditioning |
|
Exterior Finish
|
Brick Veneer, Vinyl Siding |
|
Half Bath Total
|
2 |
|
Heating Fuel
|
Natural Gas |
|
Stories Total
|
2 |
|
Size Interior
|
1,512 Ft2 |
|
Type
|
House |
|
Utility Water
|
Municipal Water |
Parking
Land
|
Access Type
|
Highway Nearby |
|
Acreage
|
No |
|
Land Amenities
|
Park, Schools |
|
Sewer
|
Municipal Sewage System |
|
Size Depth
|
80 Ft |
|
Size Frontage
|
30 Ft |
|
Size Total Text
|
Under 1/2 Acre |
|
Zoning Description
|
Md1-e |
Rooms
| Level |
Type |
Length |
Width |
Dimensions |
|
Second Level |
Bedroom |
|
|
10'1'' x 8'11'' |
|
Second Level |
4pc Bathroom |
|
|
7'7'' x 5'4'' |
|
Second Level |
Bedroom |
|
|
11'2'' x 9'2'' |
|
Second Level |
Full Bathroom |
|
|
4'9'' x 8'11'' |
|
Second Level |
Primary Bedroom |
|
|
11'2'' x 14'10'' |
|
Basement |
2pc Bathroom |
|
|
5'3'' x 5'3'' |
|
Basement |
Office |
|
|
7'1'' x 15'5'' |
|
Basement |
Bedroom |
|
|
17'3'' x 11'8'' |
|
Main Level |
Kitchen |
|
|
9'9'' x 8'8'' |
|
Main Level |
2pc Bathroom |
|
|
4'5'' x 5'2'' |
|
Main Level |
Dining Room |
|
|
13'3'' x 7'11'' |
|
Main Level |
Family Room |
|
|
13'3'' x 10'10'' |
https://www.realtor.ca/real-estate/29016439/1528-evans-terrace-milton

