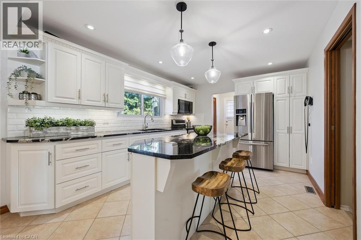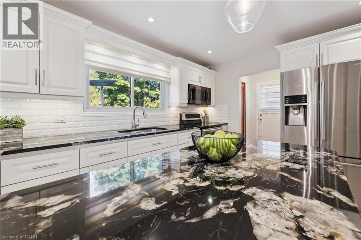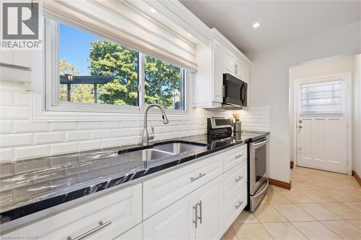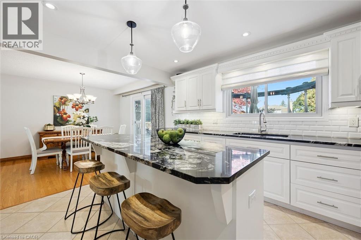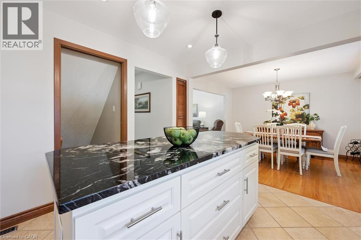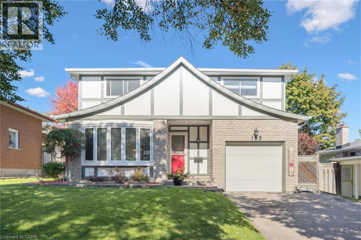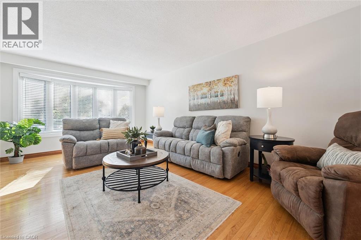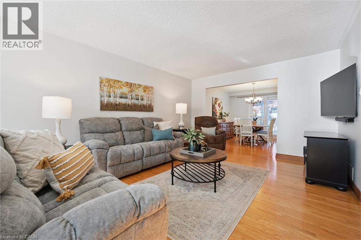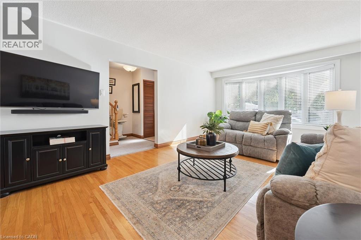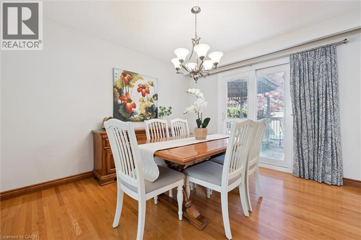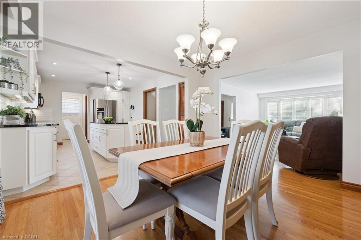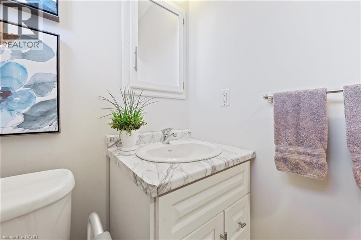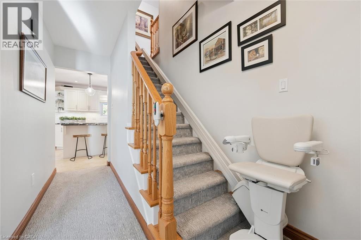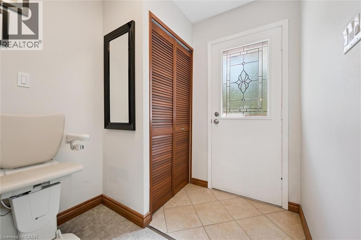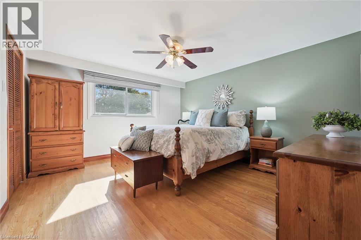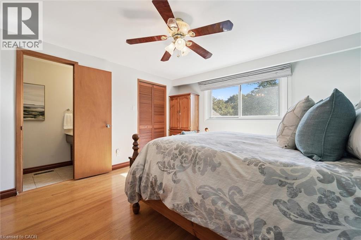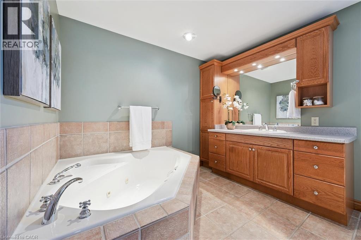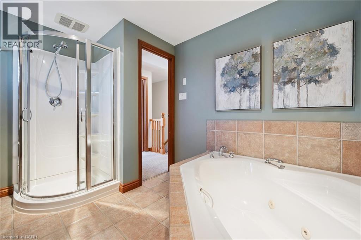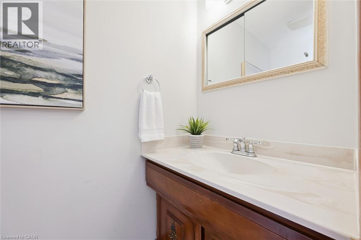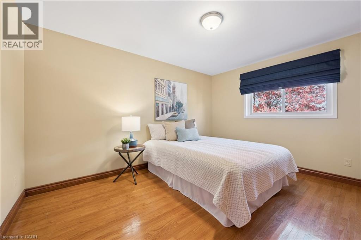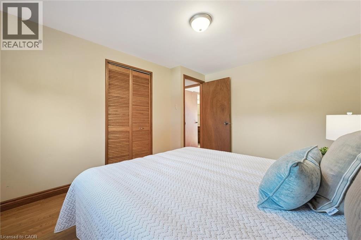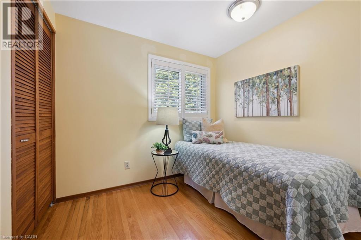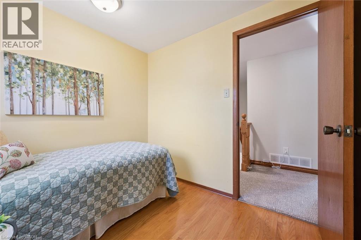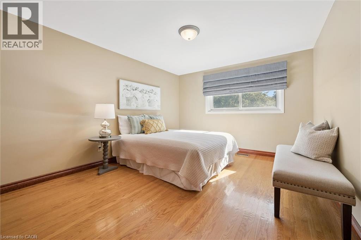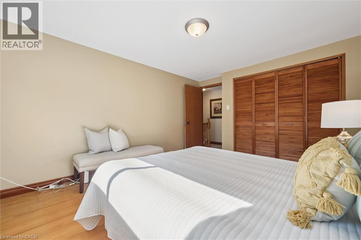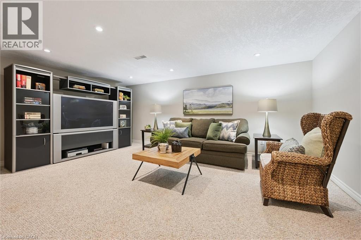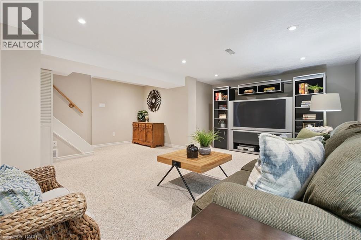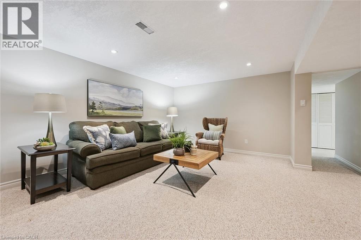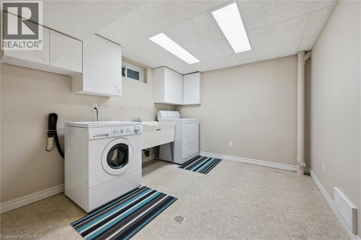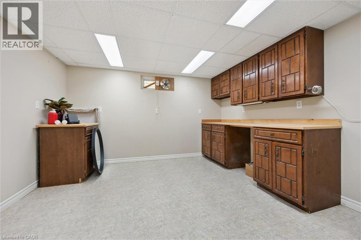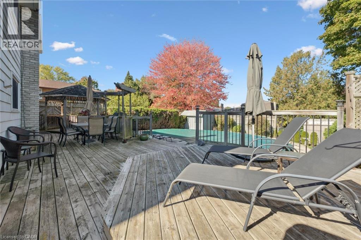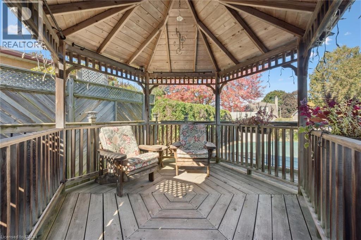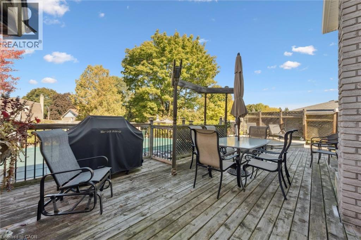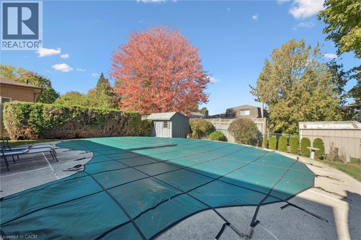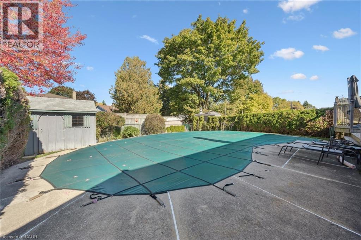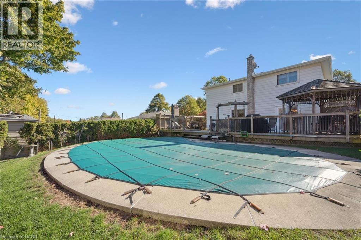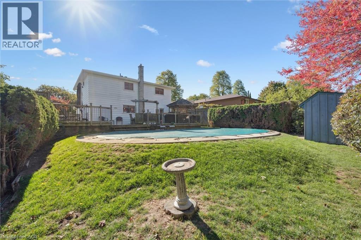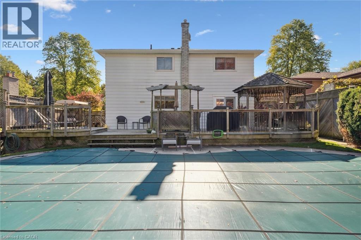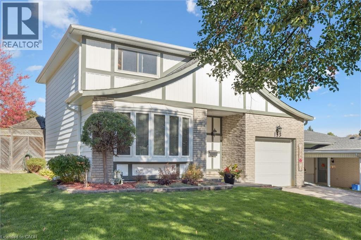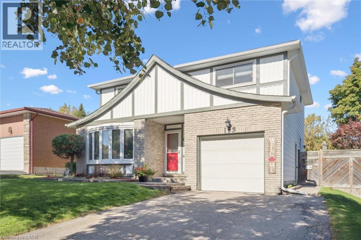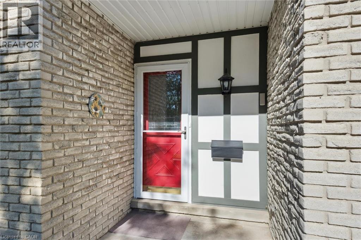4 Bedroom
3 Bathroom
2,292 ft2
2 Level
Inground Pool
Central Air Conditioning
Forced Air
$775,000
First time ever offered for sale! This lovely 2 storey home in Forest Heights has over 2,409 sq ft of total living space, 4 bedrooms and 3 bathrooms - It's move in ready! The bright living room has a large front bay window and hardwood flooring that leads into the dining room with sliding glass doors leading to the back deck. The white kitchen with granite countertops, has plenty of cupboard space and a large island with breakfast bar, perfect for getting the kids fed on a busy school morning . Along with an additional side entrance, there is a main floor 2 piece powder room. Upstairs features 4 bedrooms, a large 4 piece main bathroom with jetted jacuzzi tub. The primary bedroom has walk-in closet space and 2 piece ensuite which could be renovated into a bigger bathroom if you're desiring a private ensuite bath. The basement is fully finished with a sizeable rec room, laundry room and an additional room, perfect for a workshop, office or 5th bedroom. The backyard is built for summer fun with an 18’x36’ heated kidney shaped pool and a huge two tired deck with built-in gazebo! This home has a great location with easy access to The Boardwalk, Conestoga Parkway and HWY 401 - this could be your family's perfect home. (id:8999)
Property Details
|
MLS® Number
|
40779751 |
|
Property Type
|
Single Family |
|
Amenities Near By
|
Park, Place Of Worship, Playground, Public Transit, Schools |
|
Equipment Type
|
Rental Water Softener, Water Heater |
|
Features
|
Paved Driveway, Automatic Garage Door Opener |
|
Parking Space Total
|
3 |
|
Pool Type
|
Inground Pool |
|
Rental Equipment Type
|
Rental Water Softener, Water Heater |
|
Structure
|
Shed |
Building
|
Bathroom Total
|
3 |
|
Bedrooms Above Ground
|
4 |
|
Bedrooms Total
|
4 |
|
Appliances
|
Central Vacuum, Dryer, Refrigerator, Stove, Washer, Microwave Built-in, Window Coverings |
|
Architectural Style
|
2 Level |
|
Basement Development
|
Finished |
|
Basement Type
|
Full (finished) |
|
Constructed Date
|
1971 |
|
Construction Style Attachment
|
Detached |
|
Cooling Type
|
Central Air Conditioning |
|
Exterior Finish
|
Aluminum Siding, Brick, Vinyl Siding |
|
Fixture
|
Ceiling Fans |
|
Foundation Type
|
Poured Concrete |
|
Half Bath Total
|
2 |
|
Heating Fuel
|
Natural Gas |
|
Heating Type
|
Forced Air |
|
Stories Total
|
2 |
|
Size Interior
|
2,292 Ft2 |
|
Type
|
House |
|
Utility Water
|
Municipal Water |
Parking
Land
|
Access Type
|
Highway Access |
|
Acreage
|
No |
|
Fence Type
|
Fence |
|
Land Amenities
|
Park, Place Of Worship, Playground, Public Transit, Schools |
|
Sewer
|
Municipal Sewage System |
|
Size Depth
|
115 Ft |
|
Size Frontage
|
53 Ft |
|
Size Irregular
|
0.143 |
|
Size Total
|
0.143 Ac|under 1/2 Acre |
|
Size Total Text
|
0.143 Ac|under 1/2 Acre |
|
Zoning Description
|
R2a |
Rooms
| Level |
Type |
Length |
Width |
Dimensions |
|
Second Level |
Primary Bedroom |
|
|
12'7'' x 13'8'' |
|
Second Level |
Bedroom |
|
|
11'0'' x 13'7'' |
|
Second Level |
Bedroom |
|
|
10'3'' x 12'8'' |
|
Second Level |
Bedroom |
|
|
8'5'' x 7'6'' |
|
Second Level |
4pc Bathroom |
|
|
9'0'' x 10'11'' |
|
Second Level |
2pc Bathroom |
|
|
3'3'' x 6'7'' |
|
Basement |
Utility Room |
|
|
6'3'' x 4'6'' |
|
Basement |
Recreation Room |
|
|
18'10'' x 18'1'' |
|
Basement |
Laundry Room |
|
|
10'9'' x 9'4'' |
|
Basement |
Workshop |
|
|
11'7'' x 11'11'' |
|
Main Level |
Living Room |
|
|
12'7'' x 18'8'' |
|
Main Level |
Kitchen |
|
|
14'8'' x 11'0'' |
|
Main Level |
Dining Room |
|
|
11'2'' x 12'5'' |
|
Main Level |
2pc Bathroom |
|
|
4'7'' x 4'6'' |
https://www.realtor.ca/real-estate/29001666/153-forestwood-drive-kitchener

