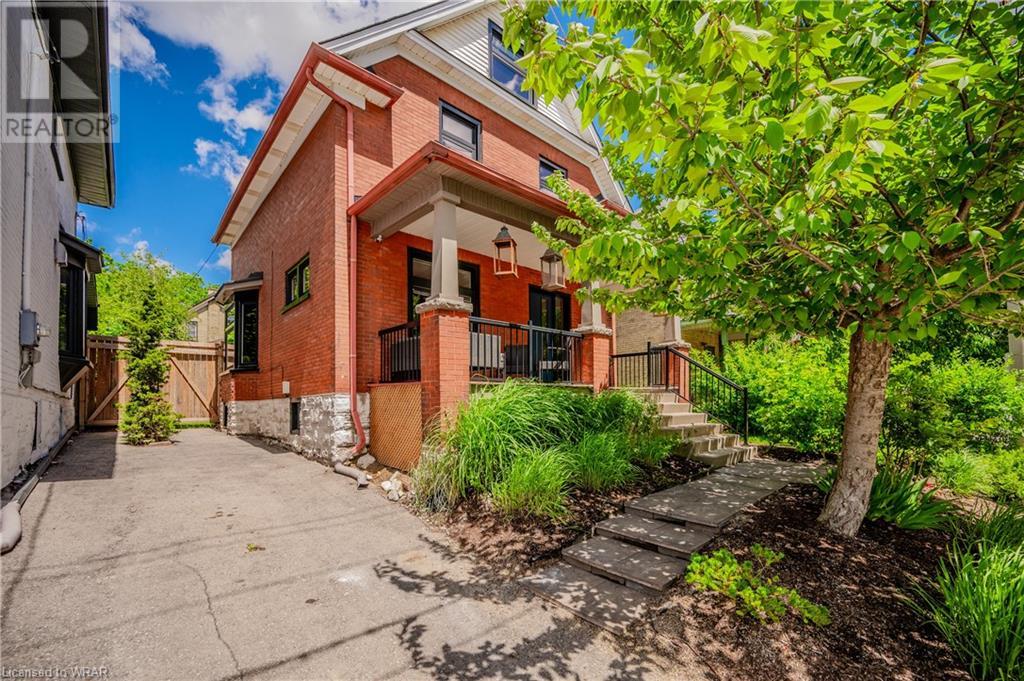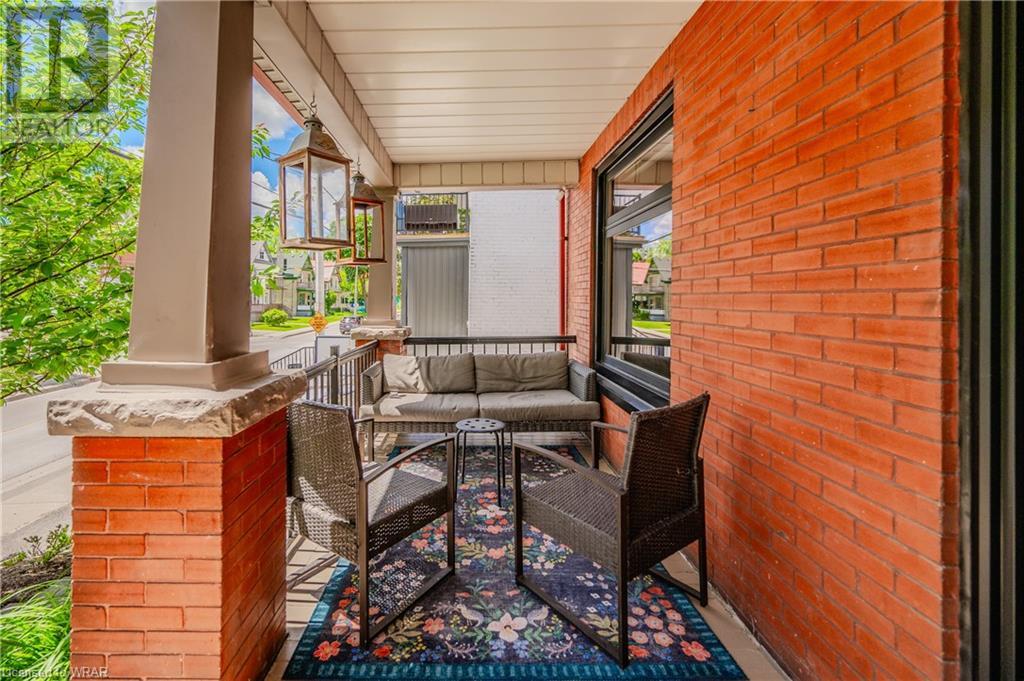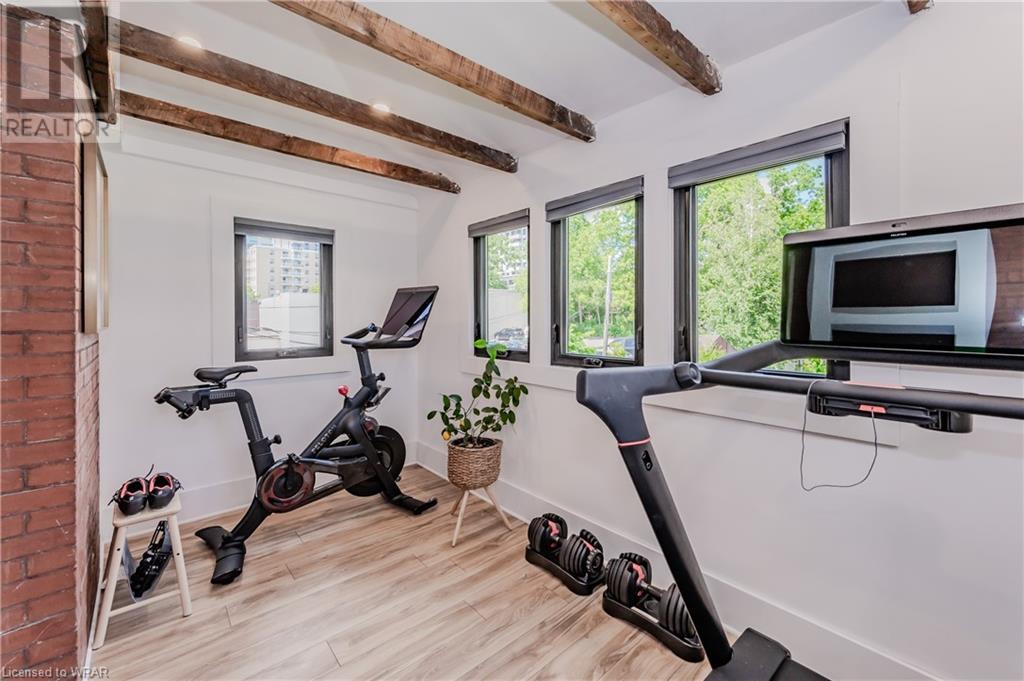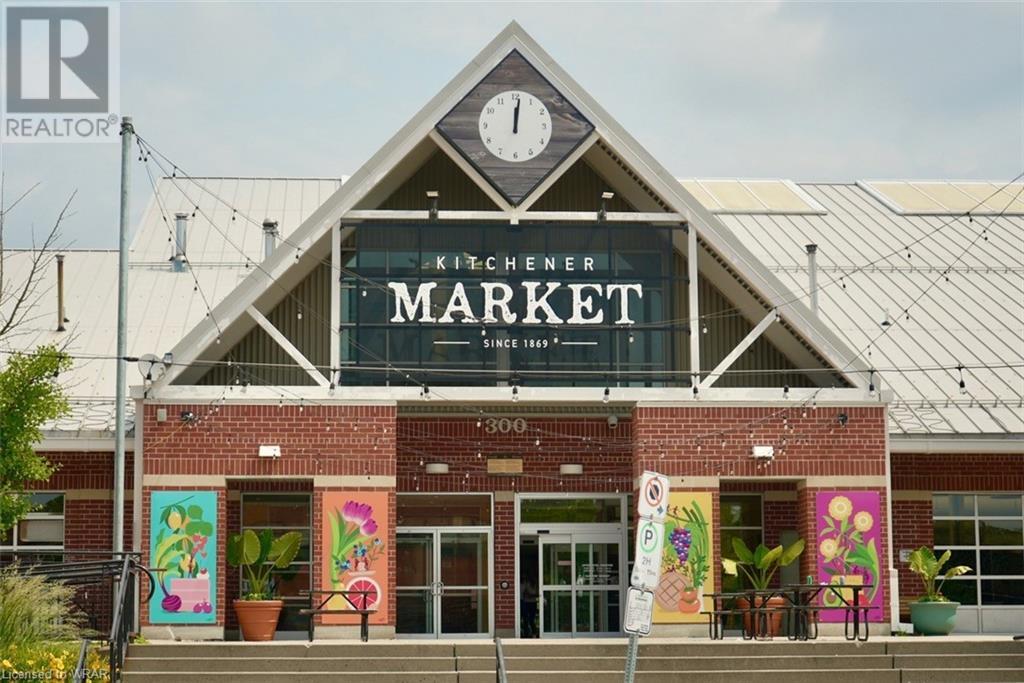154 Duke Street E Kitchener, Ontario N2H 1A7
Like This Property?
3 Bedroom
2 Bathroom
1800 sqft
2 Level
Central Air Conditioning
Forced Air
Landscaped
$1,049,999
This detached Downtown Kitchener century home has been magnificently updated with modern features and luxurious finishes. Highlights include a chef’s dream walnut kitchen by Barzotti (2021) equipped with top-of-the-line Miele appliances under warranty until 2031: dual wall ovens with steam injection, a combi-steam oven, induction cooktop with downdraft fan, integrated fridge and freezer, dishwasher, and built-in coffee machine. The home boasts quality Bavarian windows and doors (2021), Lauzon herringbone engineered maple flooring (2022), and Hunter Douglas Smart shades as well as Lutron Caseta switches that can turn any fixture into a ‘Smart’ fixture. The main floor offers an open dining room and living room with original double pocket doors, powder room, and access to a landscaped yard with edible trees and shrubs, ready for your outdoor entertaining plans. Upstairs, find a spacious primary suite, a spa-like bathroom featuring a curbless shower and freestanding soaker tub. Two additional bedrooms, upper level laundry, and a fully finished attic level providing ample space for guests, office, or family room. Mechanical upgrades include, Carrier Smart furnace (2022) & A/C (2021), and Kinetico whole-home water treatment. The dry basement offers potential for future development or storage. Located steps from Kitchener Market, shops, dining options like Yeti Café, and the LRT this home offers urban convenience without sacrificing comfort and style. Discover your new lifestyle in Downtown Kitchener today! (id:8999)
Property Details
| MLS® Number | 40602968 |
| Property Type | Single Family |
| Amenities Near By | Park, Place Of Worship, Public Transit, Schools, Shopping |
| Equipment Type | Water Heater |
| Features | Paved Driveway |
| Parking Space Total | 2 |
| Rental Equipment Type | Water Heater |
| Structure | Porch |
Building
| Bathroom Total | 2 |
| Bedrooms Above Ground | 3 |
| Bedrooms Total | 3 |
| Appliances | Dishwasher, Dryer, Oven - Built-in, Refrigerator, Water Softener, Water Purifier, Washer, Window Coverings |
| Architectural Style | 2 Level |
| Basement Development | Unfinished |
| Basement Type | Full (unfinished) |
| Construction Style Attachment | Detached |
| Cooling Type | Central Air Conditioning |
| Exterior Finish | Aluminum Siding, Brick |
| Foundation Type | Stone |
| Half Bath Total | 1 |
| Heating Fuel | Natural Gas |
| Heating Type | Forced Air |
| Stories Total | 2 |
| Size Interior | 1800 Sqft |
| Type | House |
| Utility Water | Municipal Water |
Land
| Acreage | No |
| Land Amenities | Park, Place Of Worship, Public Transit, Schools, Shopping |
| Landscape Features | Landscaped |
| Sewer | Municipal Sewage System |
| Size Frontage | 41 Ft |
| Size Total Text | Under 1/2 Acre |
| Zoning Description | D5 |
Rooms
| Level | Type | Length | Width | Dimensions |
|---|---|---|---|---|
| Second Level | 4pc Bathroom | Measurements not available | ||
| Second Level | Gym | 12'2'' x 7'0'' | ||
| Second Level | Bedroom | 10'11'' x 9'4'' | ||
| Second Level | Primary Bedroom | 19'4'' x 12'4'' | ||
| Third Level | Bedroom | 15'9'' x 26'2'' | ||
| Main Level | Foyer | 10'5'' x 12'10'' | ||
| Main Level | 2pc Bathroom | Measurements not available | ||
| Main Level | Kitchen | 10'10'' x 20'7'' | ||
| Main Level | Dining Room | 12'1'' x 13'5'' | ||
| Main Level | Living Room | 11'6'' x 12'2'' |
https://www.realtor.ca/real-estate/27016517/154-duke-street-e-kitchener































































