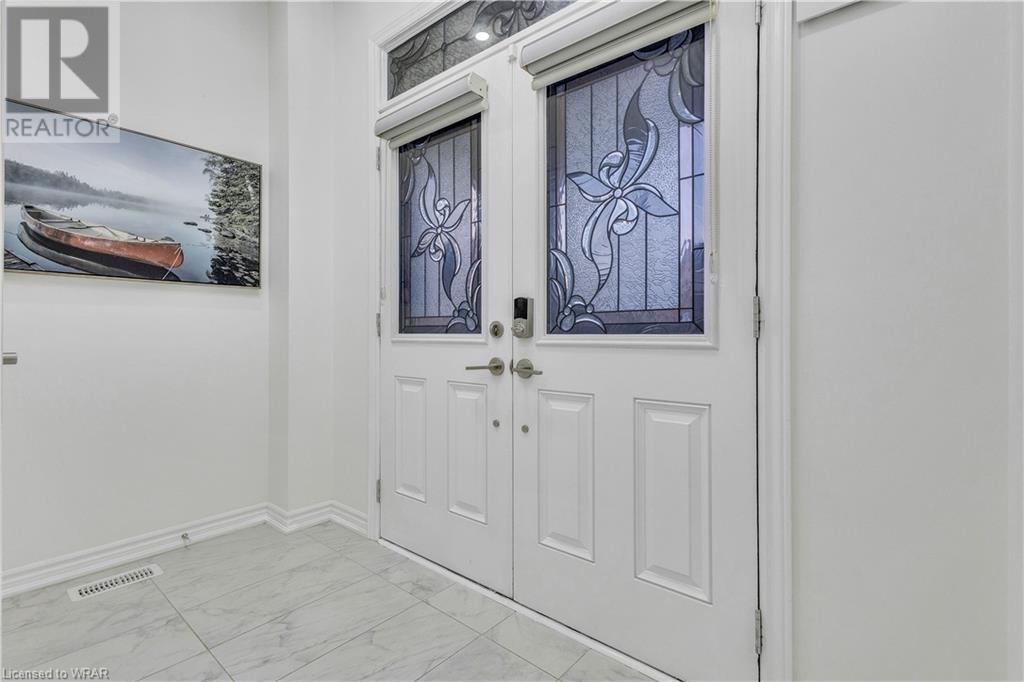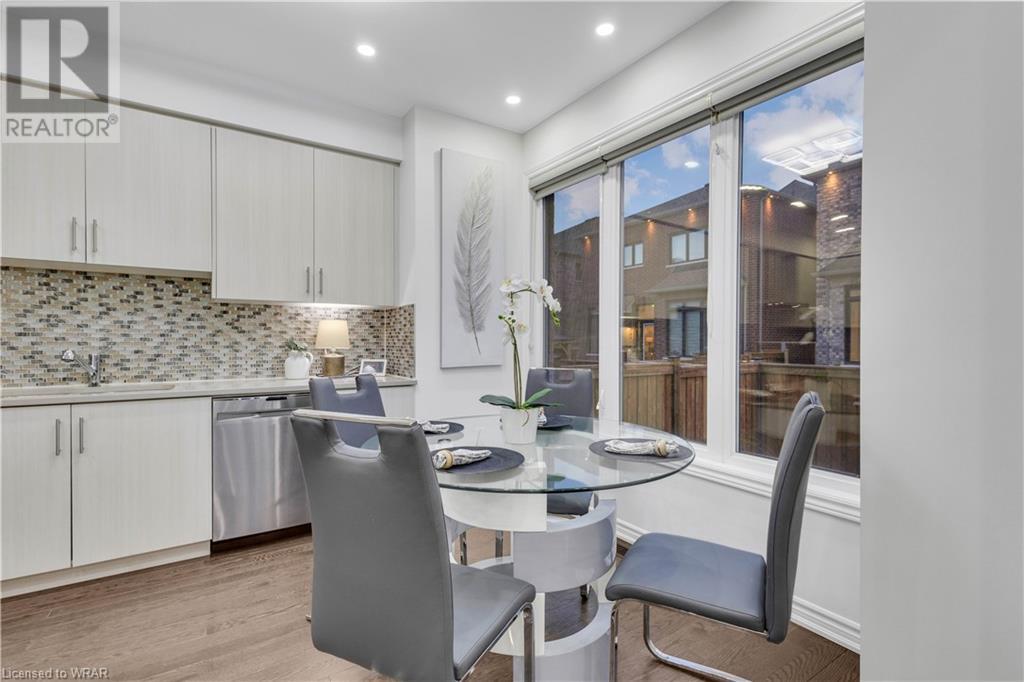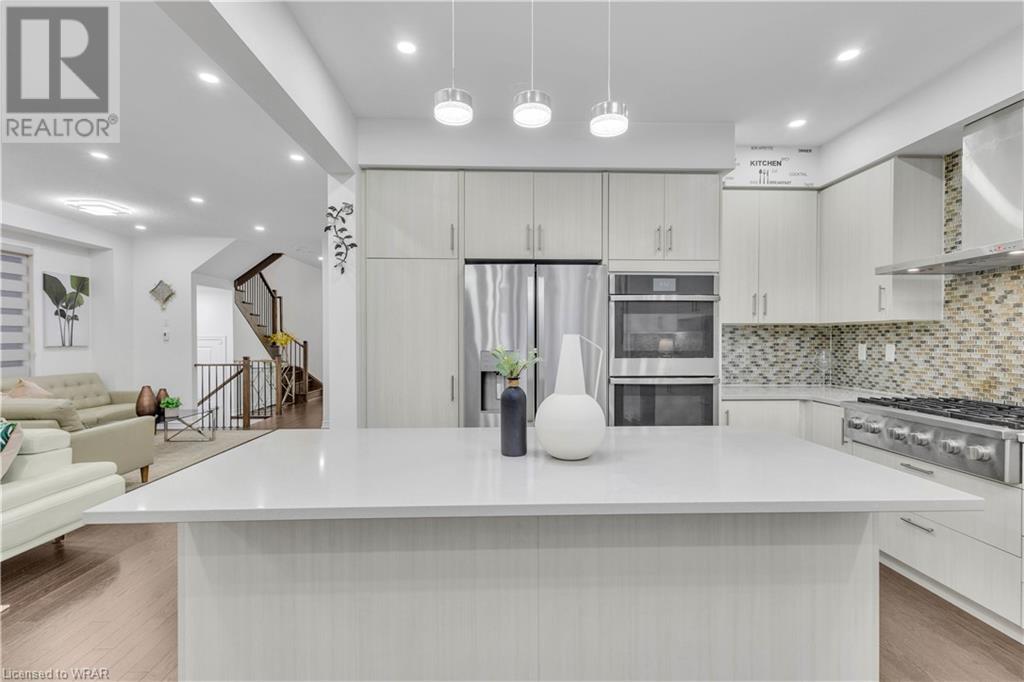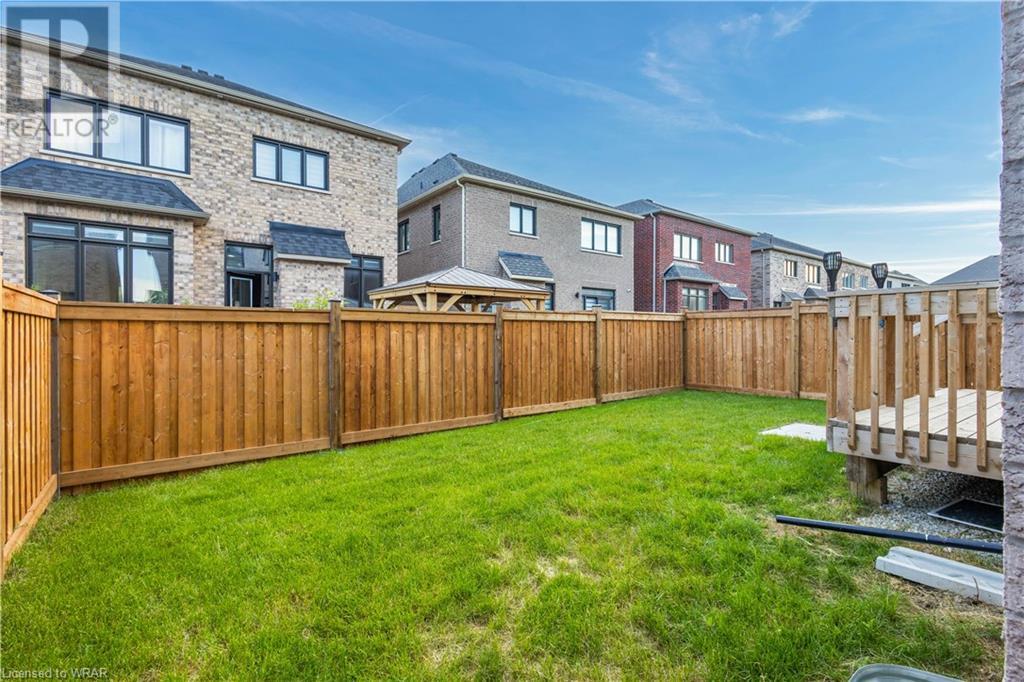6 Bedroom
6 Bathroom
3520 sqft
2 Level
Fireplace
Central Air Conditioning
Forced Air
$1,670,000
Your dream home awaits! Introducing a stunning, first-time-on-the-market Winn model by Great Gulf, complete with a LEGAL basement. This luxurious residence offers over 3500 square feet of exquisite living space, boasting 6 bedrooms and 6 bathrooms. Step into elegance with 9ft ceilings and pot lights illuminating the hardwood floors throughout the main floor, which also features a spacious family room with a cozy gas fireplace, a gourmet kitchen with stainless steel built-in GE appliances, a 36” gas cooktop, a 36” hood fan, and an elegant oak staircase. The second level includes four spacious bedrooms, including a lavish primary suite with a personal en-suite bathroom, a second bedroom with a private suite, and the remaining bedrooms connected with a Jack & Jill full bath, as well as an upgraded laundry room for added convenience. The fully finished legal basement offers versatile living space with two additional bedrooms+Den and two full bathrooms, a separate entrance, and rental potential of $2400/month in this desirable neighborhood. High-end builder upgrades and unique features throughout make this home a true masterpiece. All permits are included and attached to the listing. Don't miss this rare opportunity to own a piece of luxury in a meticulously designed neighborhood. (id:8999)
Property Details
|
MLS® Number
|
40607784 |
|
Property Type
|
Single Family |
|
Amenities Near By
|
Golf Nearby, Hospital, Park, Place Of Worship, Public Transit, Schools |
|
Community Features
|
Community Centre, School Bus |
|
Equipment Type
|
Water Heater |
|
Features
|
Paved Driveway, Sump Pump, Automatic Garage Door Opener, In-law Suite |
|
Parking Space Total
|
4 |
|
Rental Equipment Type
|
Water Heater |
Building
|
Bathroom Total
|
6 |
|
Bedrooms Above Ground
|
4 |
|
Bedrooms Below Ground
|
2 |
|
Bedrooms Total
|
6 |
|
Appliances
|
Central Vacuum, Dryer, Refrigerator, Microwave Built-in, Hood Fan, Garage Door Opener |
|
Architectural Style
|
2 Level |
|
Basement Development
|
Finished |
|
Basement Type
|
Full (finished) |
|
Construction Style Attachment
|
Detached |
|
Cooling Type
|
Central Air Conditioning |
|
Exterior Finish
|
Brick, Stone, Stucco |
|
Fire Protection
|
Smoke Detectors |
|
Fireplace Present
|
Yes |
|
Fireplace Total
|
1 |
|
Half Bath Total
|
1 |
|
Heating Type
|
Forced Air |
|
Stories Total
|
2 |
|
Size Interior
|
3520 Sqft |
|
Type
|
House |
|
Utility Water
|
Municipal Water |
Parking
Land
|
Access Type
|
Highway Access, Highway Nearby |
|
Acreage
|
No |
|
Land Amenities
|
Golf Nearby, Hospital, Park, Place Of Worship, Public Transit, Schools |
|
Sewer
|
Municipal Sewage System |
|
Size Depth
|
90 Ft |
|
Size Frontage
|
36 Ft |
|
Size Total Text
|
Under 1/2 Acre |
|
Zoning Description
|
Rmd1*220 |
Rooms
| Level |
Type |
Length |
Width |
Dimensions |
|
Second Level |
Primary Bedroom |
|
|
13'10'' x 18'0'' |
|
Second Level |
Bedroom |
|
|
12'10'' x 11'0'' |
|
Second Level |
Bedroom |
|
|
9'9'' x 12'3'' |
|
Second Level |
Bedroom |
|
|
10'8'' x 12'8'' |
|
Second Level |
Full Bathroom |
|
|
10'7'' x 12'10'' |
|
Second Level |
4pc Bathroom |
|
|
4'11'' x 7'9'' |
|
Second Level |
4pc Bathroom |
|
|
10'7'' x 5'10'' |
|
Second Level |
Laundry Room |
|
|
7'7'' x 6'4'' |
|
Basement |
Living Room |
|
|
11'7'' x 11'2'' |
|
Basement |
3pc Bathroom |
|
|
6'9'' x 5'6'' |
|
Basement |
Kitchen |
|
|
9'2'' x 9'1'' |
|
Basement |
Bedroom |
|
|
10'3'' x 9'0'' |
|
Basement |
Bedroom |
|
|
11'9'' x 8'11'' |
|
Basement |
3pc Bathroom |
|
|
4'8'' x 7'0'' |
|
Basement |
Recreation Room |
|
|
20'8'' x 8'9'' |
|
Main Level |
Dining Room |
|
|
11'6'' x 11'6'' |
|
Main Level |
Great Room |
|
|
14'11'' x 14'9'' |
|
Main Level |
2pc Bathroom |
|
|
5'0'' x 5'3'' |
|
Main Level |
Mud Room |
|
|
5'11'' x 12'1'' |
|
Main Level |
Kitchen |
|
|
12'1'' x 8'8'' |
|
Main Level |
Breakfast |
|
|
12'1'' x 9'11'' |
https://www.realtor.ca/real-estate/27066815/1558-kovachik-blvd-milton































































