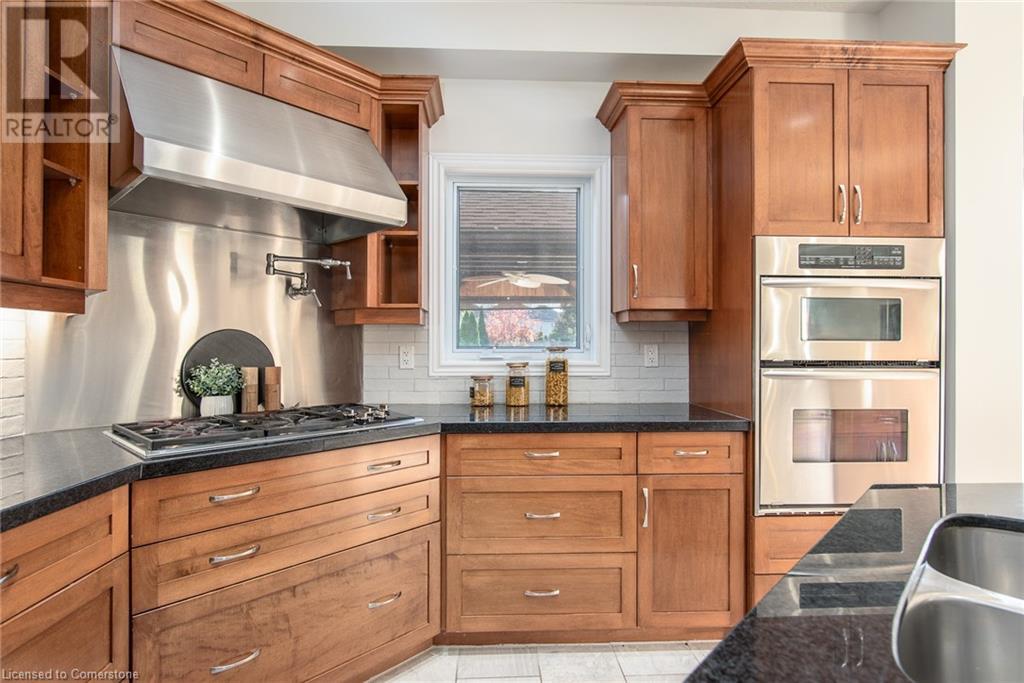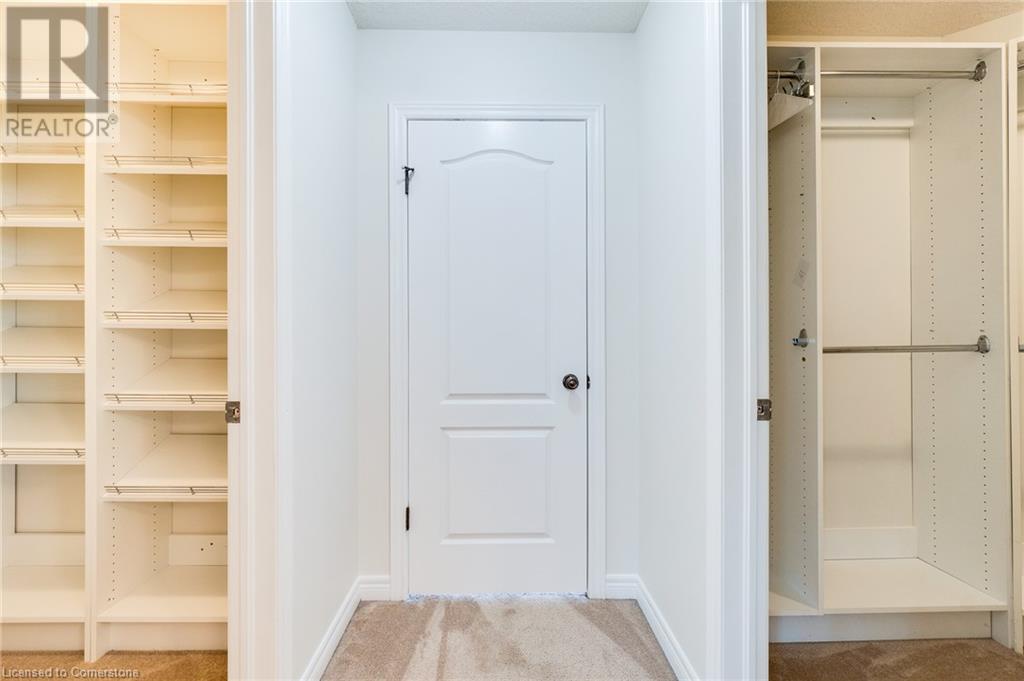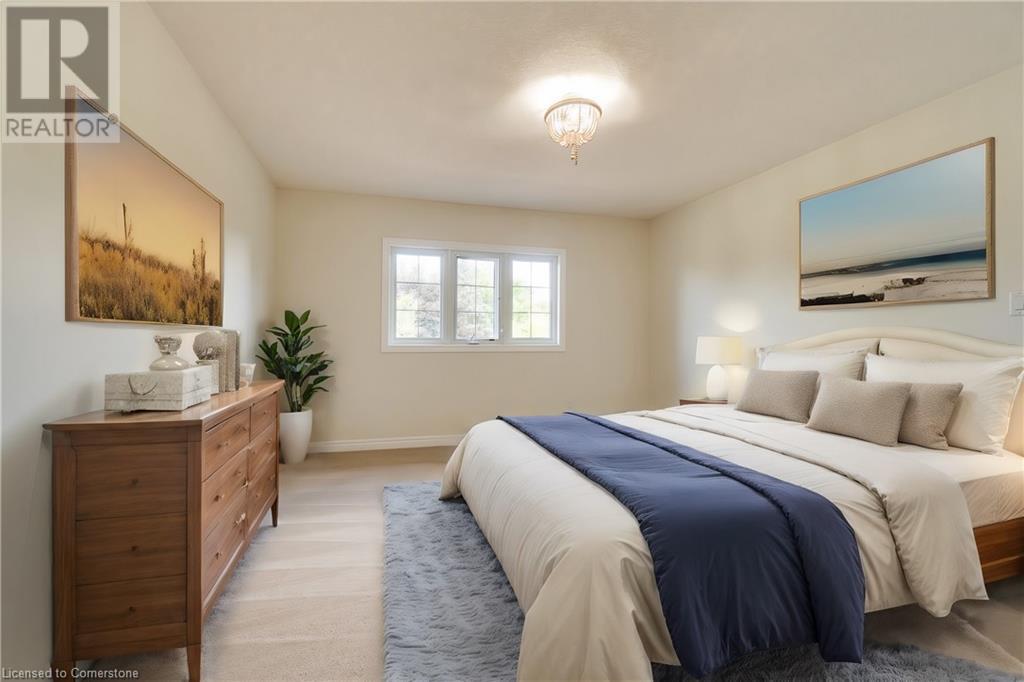158 Water Street St. Jacobs, Ontario N0B 2N0
Like This Property?
3 Bedroom
4 Bathroom
5050 sqft
2 Level
Fireplace
Inground Pool
Central Air Conditioning
In Floor Heating, Forced Air
Landscaped
$1,499,900
Nestled on a picturesque quarter-acre lot, this charming home is a true entertainer's paradise. The outdoor oasis boasts a sparkling in-ground heated salt water pool, perfect for those hot summer days. Imagine lounging on the spacious patio or relaxing in the custom-built post and beam gazebo, complete with built-in lighting, ceiling fan, and roll-down blinds. With its western exposure, the backyard invites you to bask in long, sunny afternoons by the pool. Step inside, and you'll be greeted by an open floor plan with soaring ceilings that create an airy, expansive feel. The great room is a showstopper, featuring custom cherry cabinetry, a stone fireplace with a timber mantel, and massive windows that flood the space with natural light. The kitchen is a chef's dream, boasting a large island with seating for five, a 5-burner gas range with a pot filler, and a double built-in wall oven. Upstairs, the primary bedroom offers a tranquil retreat with walk-in closets and an ensuite bathroom featuring heated tile floors, a walk-in spa shower, and a luxurious soaker tub. The fully finished basement adds even more living space and potential for an in-law suite, complete with a second stone fireplace, wet bar, and custom cabinetry throughout. This home is packed with extras, including walk-in closets and storage on every level, an ATV lift in the garage, and easy access to the Health Valley walking trail. With its blend of luxury, functionality, and outdoor entertainment options, this property is truly a rare find that you won't want to miss! (id:8999)
Open House
This property has open houses!
November
24
Sunday
Starts at:
2:00 pm
Ends at:4:00 pm
Remarkable home with potential for multi generational living situated on 1/4 acre lot .Sparkling pool triple garage with lift for ATVs etc Truly a must see
Property Details
| MLS® Number | 40633996 |
| Property Type | Single Family |
| AmenitiesNearBy | Golf Nearby, Hospital, Park, Place Of Worship, Playground, Schools, Shopping, Ski Area |
| CommunityFeatures | Quiet Area, Community Centre |
| EquipmentType | None |
| Features | Wet Bar, Sump Pump, Automatic Garage Door Opener |
| ParkingSpaceTotal | 6 |
| PoolType | Inground Pool |
| RentalEquipmentType | None |
| Structure | Shed, Porch |
Building
| BathroomTotal | 4 |
| BedroomsAboveGround | 3 |
| BedroomsTotal | 3 |
| Appliances | Central Vacuum, Central Vacuum - Roughed In, Dishwasher, Dryer, Freezer, Microwave, Oven - Built-in, Refrigerator, Stove, Water Softener, Water Purifier, Wet Bar, Washer, Range - Gas, Gas Stove(s), Hood Fan, Window Coverings, Garage Door Opener |
| ArchitecturalStyle | 2 Level |
| BasementDevelopment | Finished |
| BasementType | Full (finished) |
| ConstructedDate | 2005 |
| ConstructionStyleAttachment | Detached |
| CoolingType | Central Air Conditioning |
| ExteriorFinish | Brick, Vinyl Siding |
| FireProtection | Smoke Detectors, Security System |
| FireplacePresent | Yes |
| FireplaceTotal | 2 |
| Fixture | Ceiling Fans |
| FoundationType | Poured Concrete |
| HalfBathTotal | 1 |
| HeatingFuel | Natural Gas |
| HeatingType | In Floor Heating, Forced Air |
| StoriesTotal | 2 |
| SizeInterior | 5050 Sqft |
| Type | House |
| UtilityWater | Municipal Water |
Parking
| Attached Garage |
Land
| AccessType | Road Access, Highway Access, Highway Nearby |
| Acreage | No |
| LandAmenities | Golf Nearby, Hospital, Park, Place Of Worship, Playground, Schools, Shopping, Ski Area |
| LandscapeFeatures | Landscaped |
| Sewer | Municipal Sewage System |
| SizeDepth | 161 Ft |
| SizeFrontage | 65 Ft |
| SizeIrregular | 0.251 |
| SizeTotal | 0.251 Ac|under 1/2 Acre |
| SizeTotalText | 0.251 Ac|under 1/2 Acre |
| ZoningDescription | R2a |
Rooms
| Level | Type | Length | Width | Dimensions |
|---|---|---|---|---|
| Second Level | 5pc Bathroom | 11'10'' x 10'6'' | ||
| Second Level | Other | 9'2'' x 5'3'' | ||
| Second Level | Bedroom | 13'10'' x 10'10'' | ||
| Second Level | Other | 6'6'' x 4'4'' | ||
| Second Level | Bedroom | 14'6'' x 12'11'' | ||
| Second Level | Other | 5'5'' x 4'3'' | ||
| Second Level | Other | 7'0'' x 6'8'' | ||
| Second Level | 4pc Bathroom | 13'9'' x 11'1'' | ||
| Second Level | Primary Bedroom | 21'4'' x 13'11'' | ||
| Lower Level | Storage | 22'3'' x 11'1'' | ||
| Lower Level | Exercise Room | 20'9'' x 13'8'' | ||
| Lower Level | Laundry Room | 11'6'' x 9'11'' | ||
| Lower Level | 3pc Bathroom | 9'2'' x 8'6'' | ||
| Lower Level | Utility Room | 10'0'' x 9'0'' | ||
| Lower Level | Kitchen | 13'5'' x 9'2'' | ||
| Lower Level | Recreation Room | 31'3'' x 23'10'' | ||
| Main Level | 2pc Bathroom | Measurements not available | ||
| Main Level | Other | 4'11'' x 4'6'' | ||
| Main Level | Laundry Room | 8'2'' x 5'10'' | ||
| Main Level | Office | 12'1'' x 10'8'' | ||
| Main Level | Kitchen | 21'1'' x 17'1'' | ||
| Main Level | Dining Room | 13'5'' x 12'1'' | ||
| Main Level | Living Room | 20'1'' x 19'6'' | ||
| Main Level | Foyer | 14'5'' x 10'5'' |
Utilities
| Electricity | Available |
| Natural Gas | Available |
| Telephone | Available |
https://www.realtor.ca/real-estate/27324320/158-water-street-st-jacobs































































