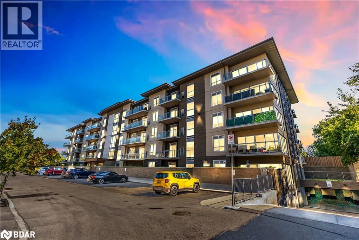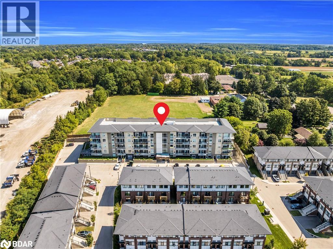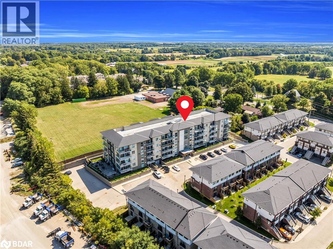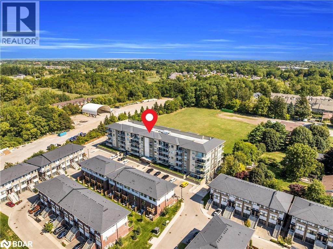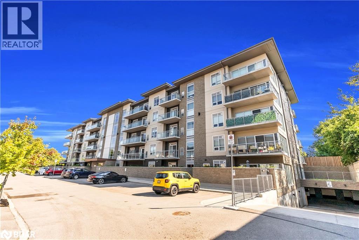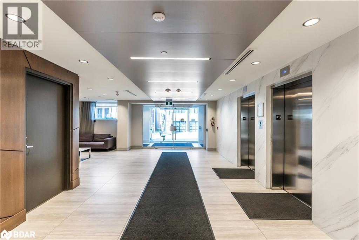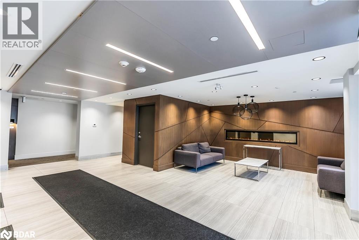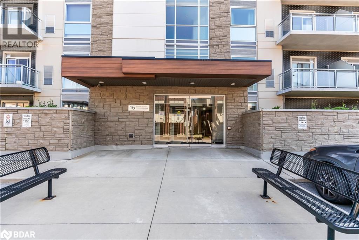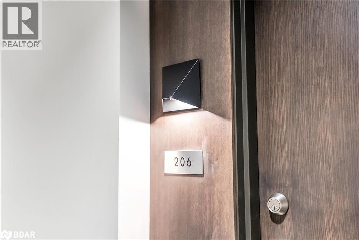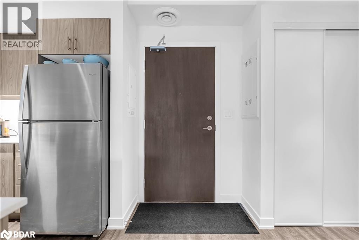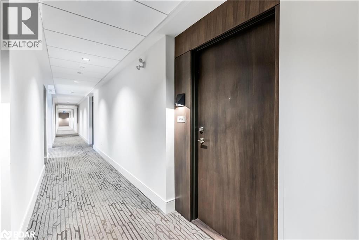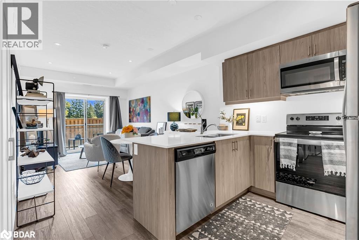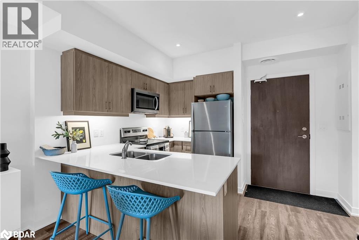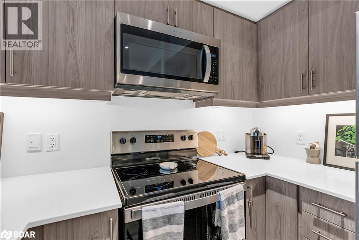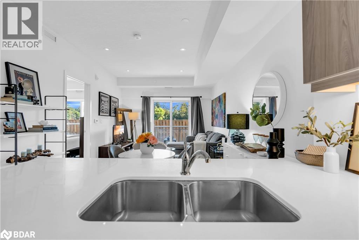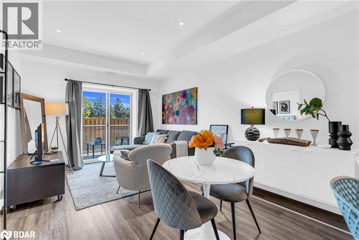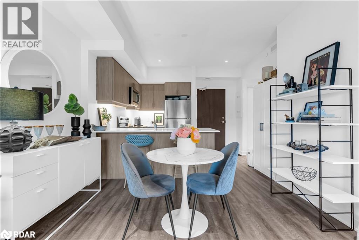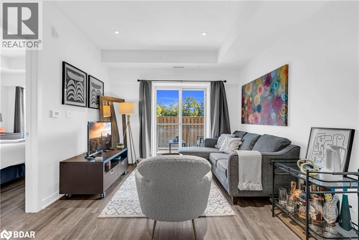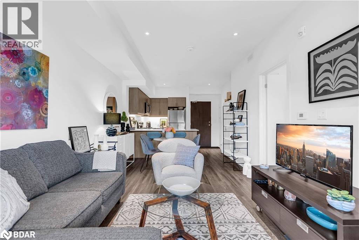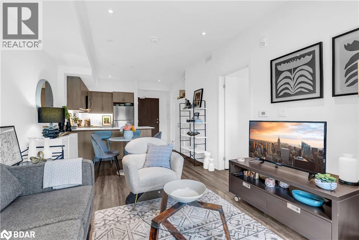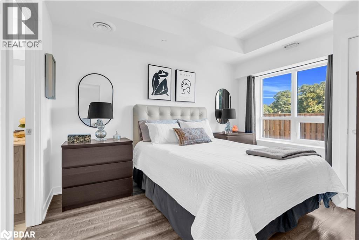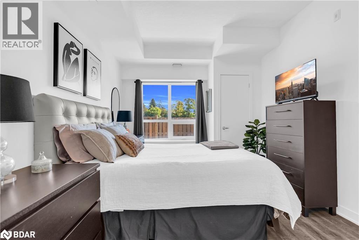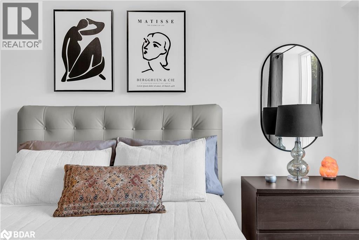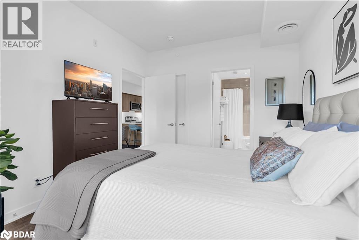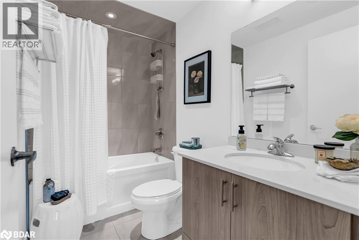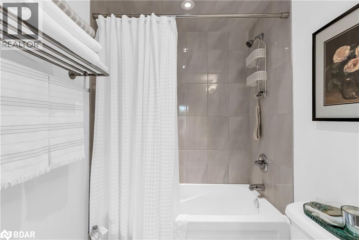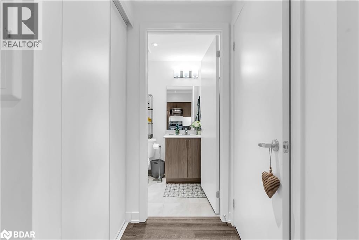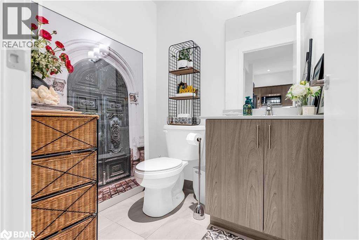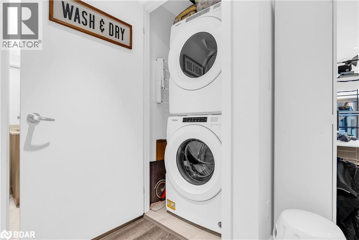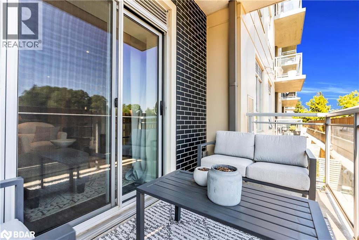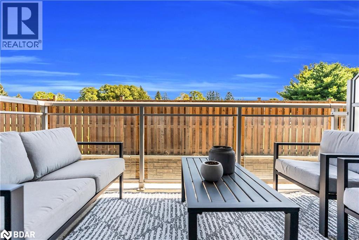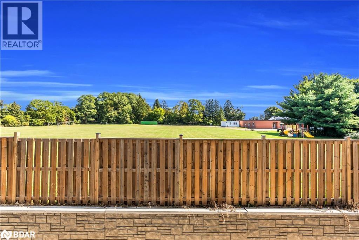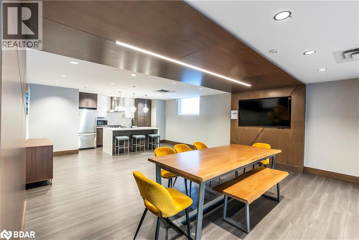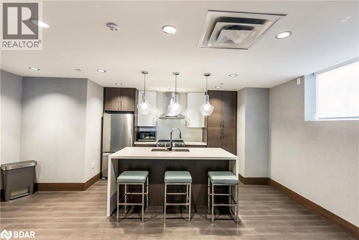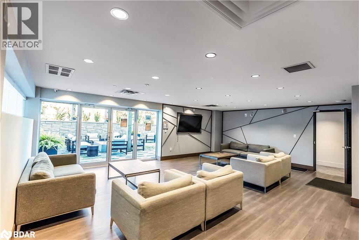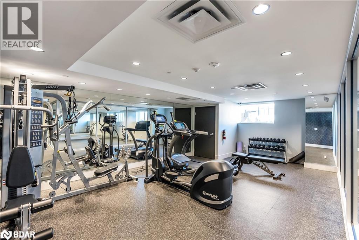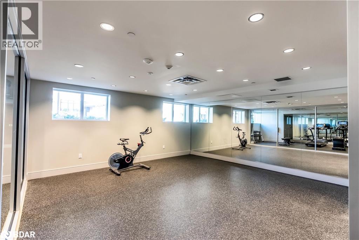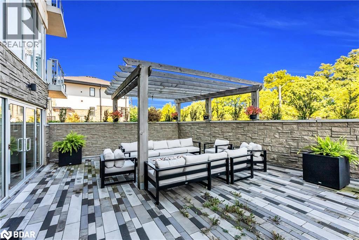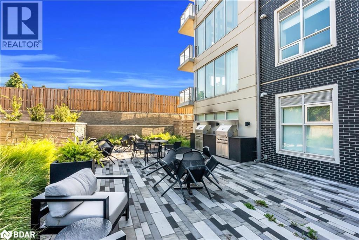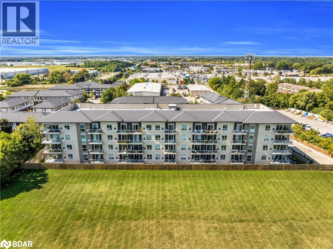16 Markle Crescent Unit# 206 Hamilton, Ontario L9G 0H4
Like This Property?
$499,000Maintenance, Insurance, Property Management, Parking
$358.49 Monthly
Maintenance, Insurance, Property Management, Parking
$358.49 MonthlyWelcome to Unit 206 at 16 Markle Road. This beautifully upgraded 1-bedroom condo offers over 600 square feet of intelligently designed living space in one of Ancaster’s most desirable communities. This home feels like it’s straight out of a magazine spread. The suite features wide-plank flooring. Full-height shaker cabinetry. Quartz countertops. Stainless steel appliances. And a rare bonus for a 1-bedroom layout — a guest powder room in addition to the full 4-piece ensuite. Enjoy a functional open-concept design with a spacious bedroom. A private balcony overlooking peaceful green space. And a layout that blends style and simplicity. Included is 1 underground parking space and a secure storage locker. The building offers exceptional amenities. A fully equipped fitness centre. Stylish party room. Outdoor patio with BBQs and fire table. Plus ample visitor parking. Steps from Starbucks. LCBO. Grocery stores. Restaurants. And scenic walking trails. With quick access to Highway 403. The Linc. And public transit. This is the perfect opportunity for first-time buyers. Downsizers. Or professionals seeking modern low-maintenance living in a premium location. (id:8999)
Property Details
| MLS® Number | 40770473 |
| Property Type | Single Family |
| Amenities Near By | Airport, Golf Nearby, Park, Public Transit, Schools, Shopping |
| Features | Balcony |
| Parking Space Total | 1 |
| Storage Type | Locker |
Building
| Bathroom Total | 1 |
| Bedrooms Above Ground | 1 |
| Bedrooms Total | 1 |
| Amenities | Exercise Centre, Party Room |
| Appliances | Dishwasher, Dryer, Stove, Washer, Hood Fan |
| Basement Type | None |
| Construction Style Attachment | Attached |
| Cooling Type | Central Air Conditioning |
| Exterior Finish | Stone, Stucco |
| Half Bath Total | 1 |
| Heating Type | Forced Air |
| Stories Total | 1 |
| Size Interior | 622 Ft2 |
| Type | Apartment |
| Utility Water | Municipal Water |
Parking
| Underground | |
| Visitor Parking |
Land
| Acreage | No |
| Land Amenities | Airport, Golf Nearby, Park, Public Transit, Schools, Shopping |
| Sewer | Municipal Sewage System |
| Size Total Text | Unknown |
Rooms
| Level | Type | Length | Width | Dimensions |
|---|---|---|---|---|
| Main Level | Primary Bedroom | 12'8'' x 10'3'' | ||
| Main Level | 2pc Bathroom | Measurements not available | ||
| Main Level | Kitchen | 11'8'' x 10'0'' | ||
| Main Level | Living Room/dining Room | 16'0'' x 11'0'' |
https://www.realtor.ca/real-estate/29003577/16-markle-crescent-unit-206-hamilton

