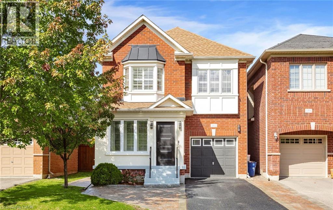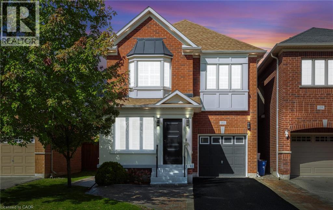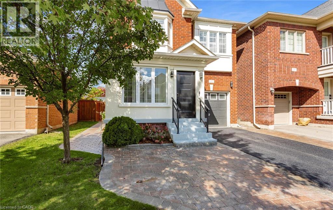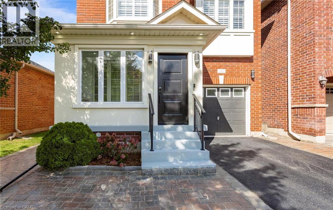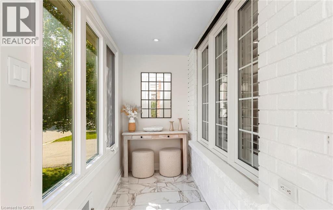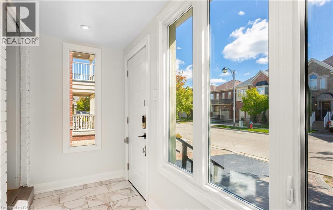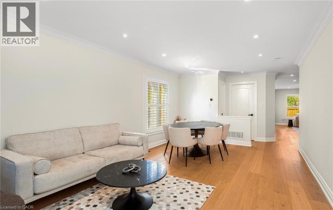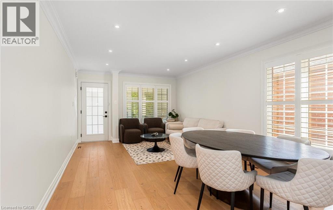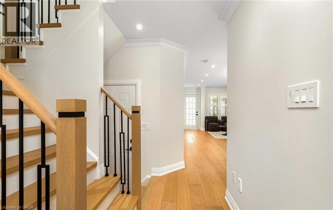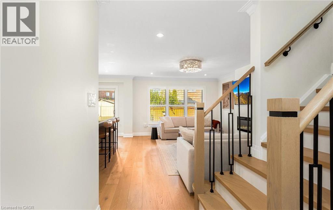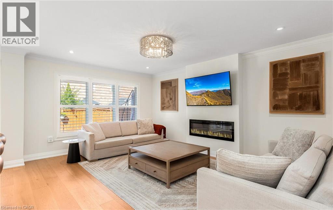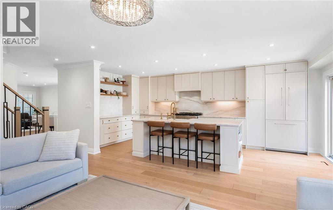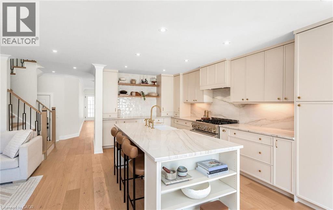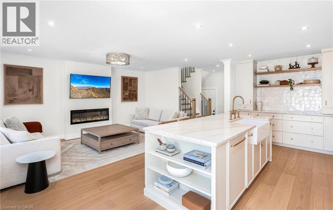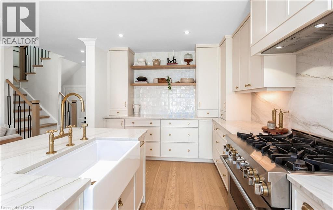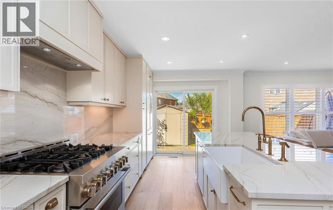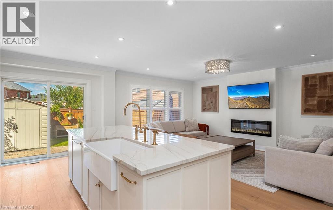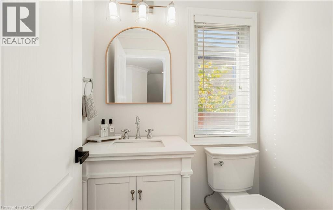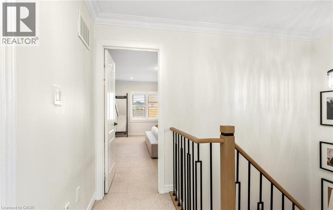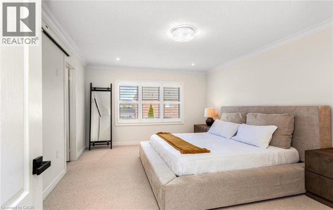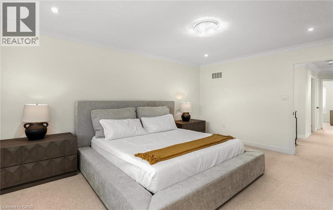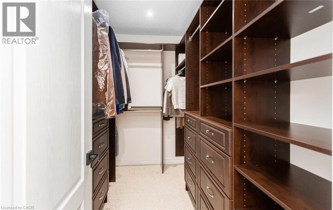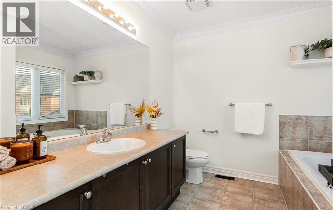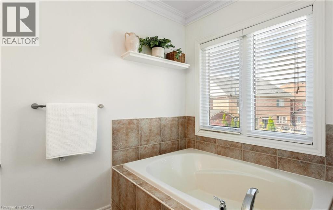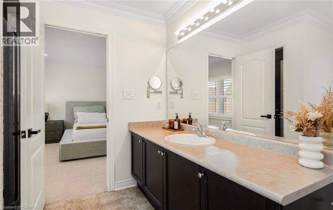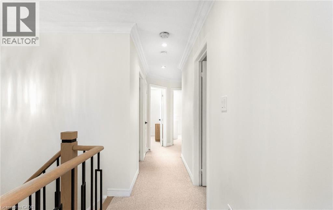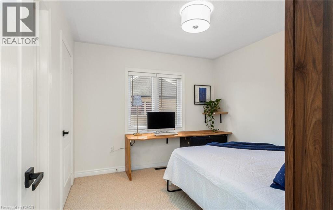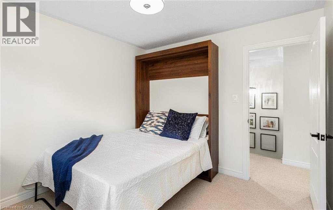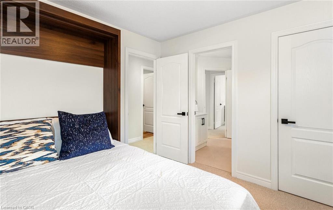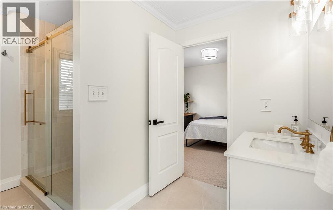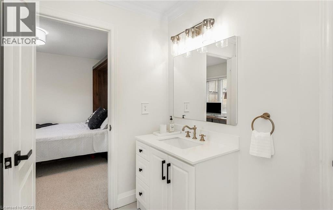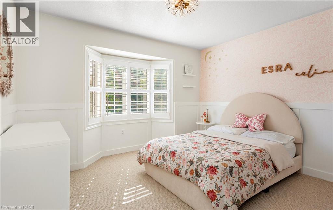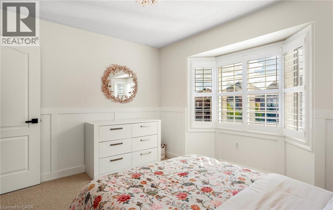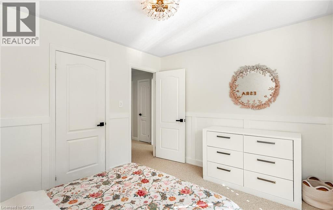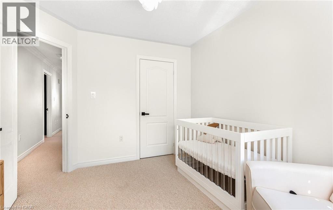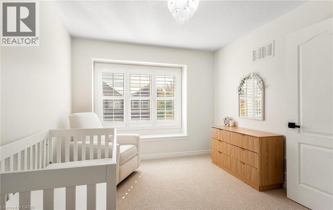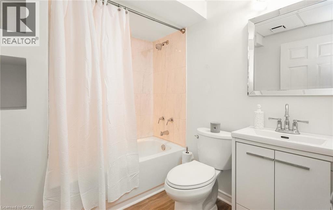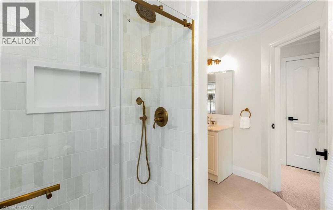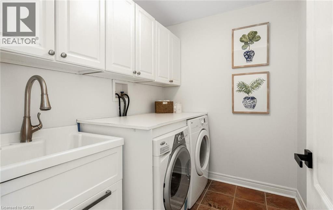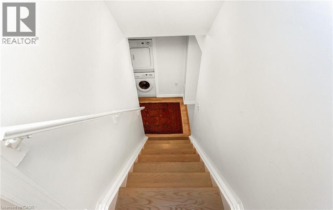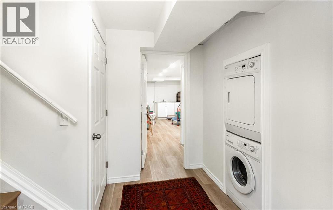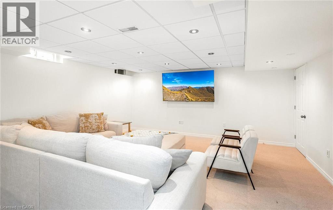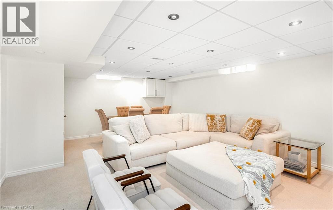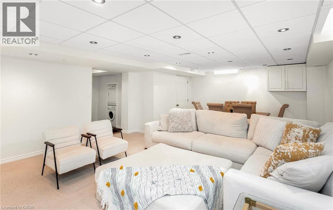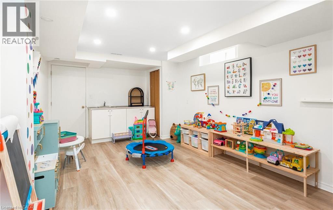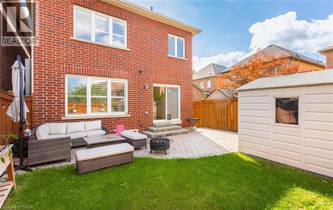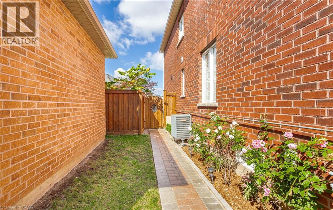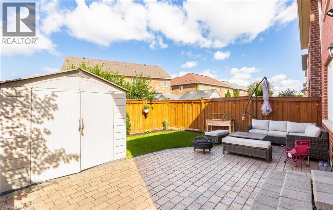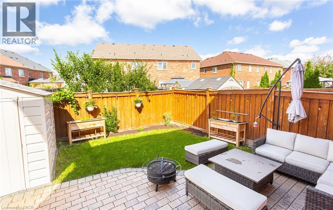5 Bedroom
4 Bathroom
3,157 ft2
2 Level
Central Air Conditioning
Forced Air
$1,329,999
Custom-Style Luxury in Milton’s Sought-After Scott Neighbourhood! Elegant, spacious, and versatile — a true gem with income potential.Welcome to over 3000+ sq. ft. of beautifully finished living space in this fully remodelled, move-in-ready home featuring 4+1 bedrooms and 4 bathrooms, including a separate entrance basement apartment complete with its own kitchen, laundry, and living area — perfect for extended family or rental income. Thoughtfully upgraded from top to bottom, this home showcases a new roof, engineered hardwood floors, crown moulding, and a modern kitchen with custom cabinetry, a large island, and top of the range stainless-steel appliances. Stylish pot lights illuminate both the interior and exterior, while the interlock/asphalt driveway offers parking for up to 4 cars. The home also features a beautiful backyard patio, spacious shed, built-in closet organizers, two full laundry sets and much more. Don't miss this chance! (id:8999)
Property Details
|
MLS® Number
|
40774580 |
|
Property Type
|
Single Family |
|
Features
|
Southern Exposure, In-law Suite |
|
Parking Space Total
|
4 |
Building
|
Bathroom Total
|
4 |
|
Bedrooms Above Ground
|
4 |
|
Bedrooms Below Ground
|
1 |
|
Bedrooms Total
|
5 |
|
Appliances
|
Central Vacuum, Water Purifier |
|
Architectural Style
|
2 Level |
|
Basement Development
|
Finished |
|
Basement Type
|
Full (finished) |
|
Construction Style Attachment
|
Detached |
|
Cooling Type
|
Central Air Conditioning |
|
Exterior Finish
|
Stone, Stucco |
|
Half Bath Total
|
1 |
|
Heating Type
|
Forced Air |
|
Stories Total
|
2 |
|
Size Interior
|
3,157 Ft2 |
|
Type
|
House |
|
Utility Water
|
Municipal Water |
Parking
Land
|
Access Type
|
Road Access |
|
Acreage
|
No |
|
Sewer
|
Municipal Sewage System |
|
Size Depth
|
89 Ft |
|
Size Frontage
|
36 Ft |
|
Size Total Text
|
Under 1/2 Acre |
|
Zoning Description
|
Urban |
Rooms
| Level |
Type |
Length |
Width |
Dimensions |
|
Second Level |
4pc Bathroom |
|
|
Measurements not available |
|
Second Level |
Laundry Room |
|
|
7'7'' x 6'0'' |
|
Second Level |
4pc Bathroom |
|
|
9'7'' x 9'1'' |
|
Second Level |
Bedroom |
|
|
10'4'' x 12'4'' |
|
Second Level |
Bedroom |
|
|
12'1'' x 11'4'' |
|
Second Level |
Bedroom |
|
|
11'0'' x 10'2'' |
|
Second Level |
Primary Bedroom |
|
|
12'9'' x 17'2'' |
|
Basement |
3pc Bathroom |
|
|
Measurements not available |
|
Basement |
Bedroom |
|
|
11'3'' x 16'10'' |
|
Basement |
Recreation Room |
|
|
22'6'' x 16'3'' |
|
Main Level |
2pc Bathroom |
|
|
Measurements not available |
|
Main Level |
Family Room |
|
|
12'11'' x 17'2'' |
|
Main Level |
Kitchen |
|
|
9'10'' x 20'2'' |
|
Main Level |
Living Room/dining Room |
|
|
11'11'' x 20'3'' |
https://www.realtor.ca/real-estate/28927188/161-mccready-drive-milton

