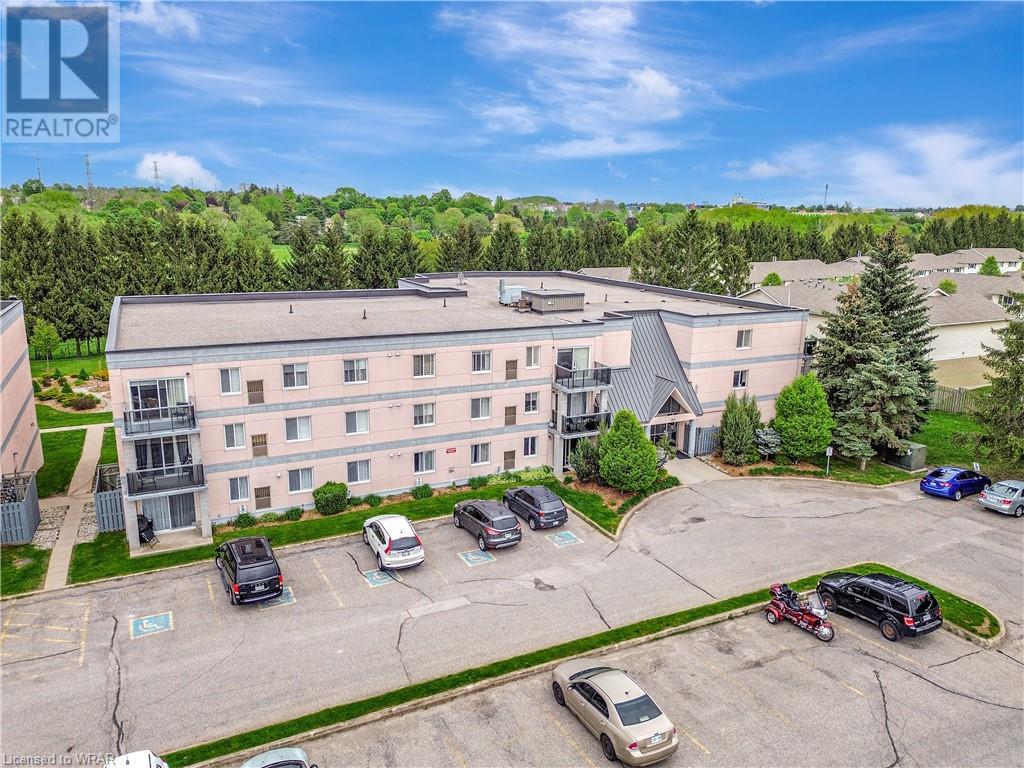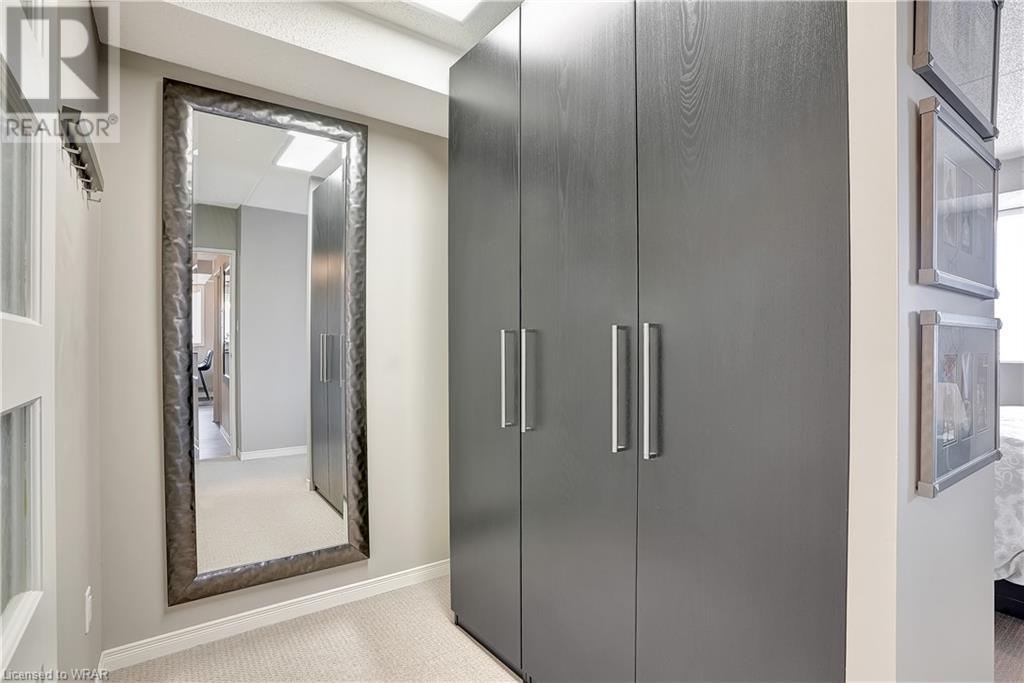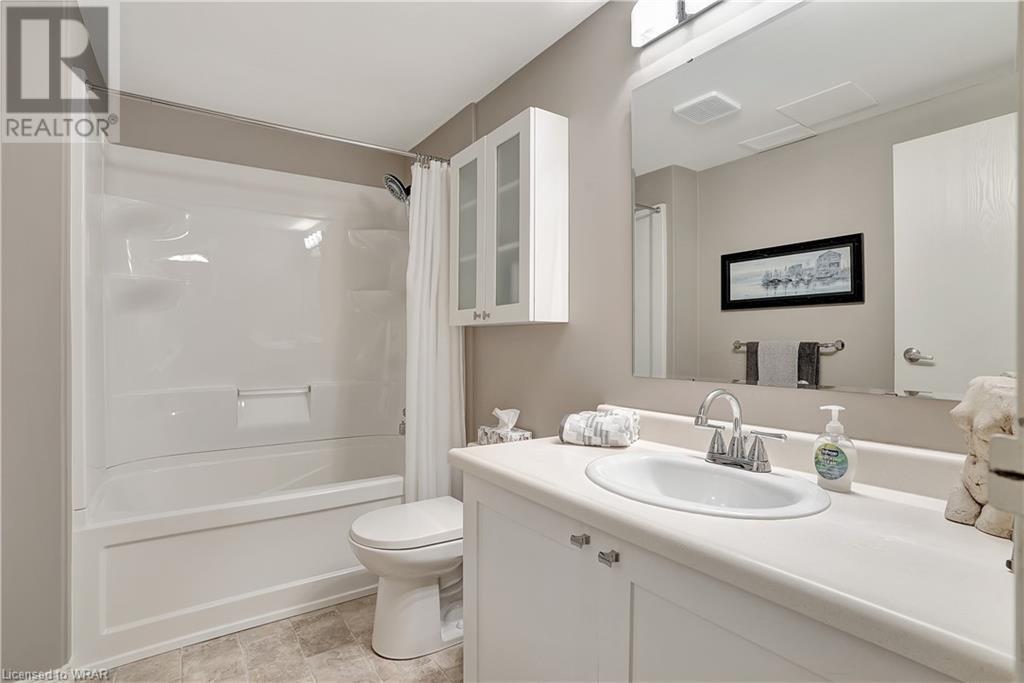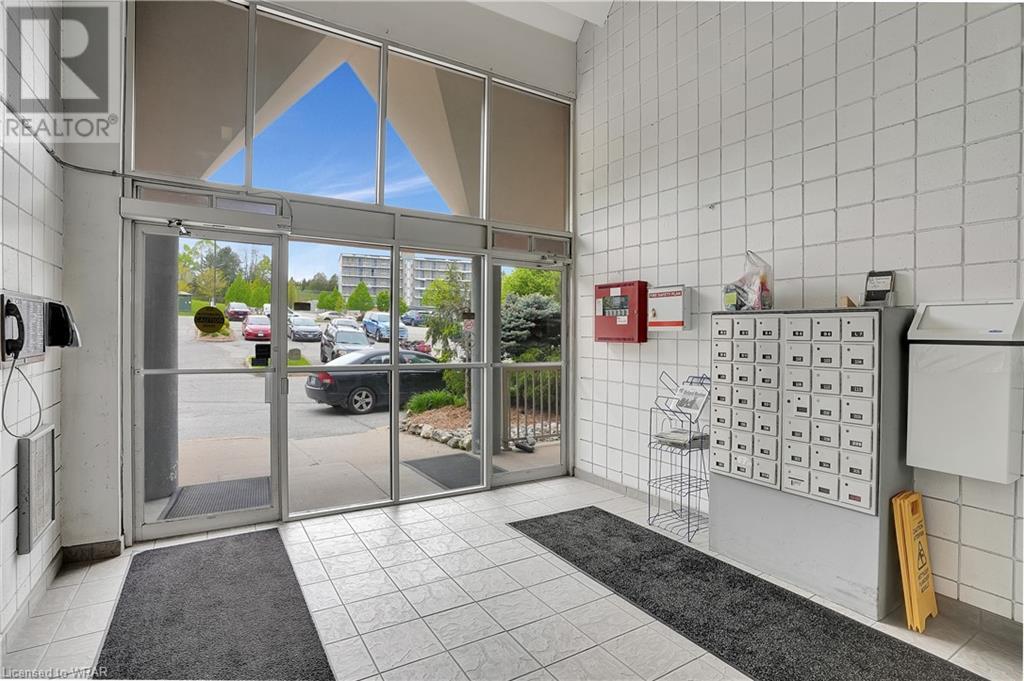163 Ferguson Drive Unit# 301 Woodstock, Ontario N4V 1B1
Like This Property?
2 Bedroom
2 Bathroom
1003 sqft
Central Air Conditioning
Forced Air
$389,900Maintenance, Insurance, Common Area Maintenance, Landscaping, Property Management, Water
$546.70 Monthly
Maintenance, Insurance, Common Area Maintenance, Landscaping, Property Management, Water
$546.70 MonthlyWelcome to your urban oasis! Nestled in the heart of Woodstock, this stunning 2-bedroom, 2-bathroom condo backs onto lush green space and boasts contemporary charm and comfort. Meticulously renovated with attention to detail, this residence offers the ideal blend of style and functionality. Step into a bright and airy living space adorned with sleek finishes, ample storage and abundant natural light. The open-concept layout seamlessly connects the living, dining, and kitchen areas, creating an inviting atmosphere for entertaining guests or unwinding after a long day. The gourmet kitchen is a chef's delight, featuring modern appliances, granite countertops, and ample storage space. Whether you're whipping up a quick meal or hosting a dinner party, this kitchen is sure to impress. Escape to the serene master suite, complete with a luxurious ensuite bath and ample closet space. The second bedroom offers versatility, perfect for accommodating guests, a home office, or a personal gym. Step outside onto your private balcony - with southern exposure, it's the perfect spot to enjoy your morning coffee or bask in the warm afternoon sun. Located in a quiet neighbourhood, this condo offers convenience at your doorstep. Explore the vibrant local shops, restaurants, and parks just moments away. Plus, with ample resident and guest parking, easy access to transportation and major highways, commuting is a breeze. Don't miss your chance to experience luxurious condo living in Woodstock. Schedule your private tour today and make this your new home sweet home! (id:8999)
Property Details
| MLS® Number | 40584762 |
| Property Type | Single Family |
| Amenities Near By | Park, Place Of Worship, Schools |
Building
| Bathroom Total | 2 |
| Bedrooms Above Ground | 2 |
| Bedrooms Total | 2 |
| Amenities | Party Room |
| Appliances | Dishwasher, Dryer, Refrigerator, Stove, Water Softener, Washer, Hood Fan |
| Basement Type | None |
| Construction Material | Concrete Block, Concrete Walls |
| Construction Style Attachment | Attached |
| Cooling Type | Central Air Conditioning |
| Exterior Finish | Concrete, Other, Stucco |
| Heating Fuel | Natural Gas |
| Heating Type | Forced Air |
| Stories Total | 1 |
| Size Interior | 1003 Sqft |
| Type | Apartment |
| Utility Water | Municipal Water |
Land
| Access Type | Highway Nearby |
| Acreage | No |
| Land Amenities | Park, Place Of Worship, Schools |
| Sewer | Municipal Sewage System |
| Zoning Description | R3 |
Rooms
| Level | Type | Length | Width | Dimensions |
|---|---|---|---|---|
| Main Level | 4pc Bathroom | Measurements not available | ||
| Main Level | Full Bathroom | Measurements not available | ||
| Main Level | Bedroom | 13'11'' x 8'10'' | ||
| Main Level | Primary Bedroom | 10'11'' x 10'11'' | ||
| Main Level | Utility Room | 9'8'' x 6'2'' | ||
| Main Level | Kitchen | 9'10'' x 9'2'' | ||
| Main Level | Living Room | 18'9'' x 11'9'' |
https://www.realtor.ca/real-estate/26878243/163-ferguson-drive-unit-301-woodstock




















































