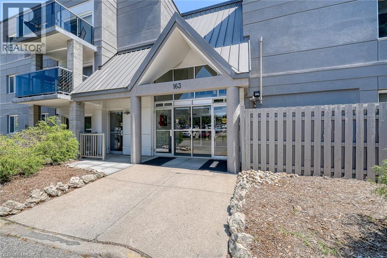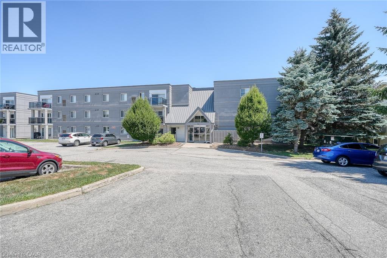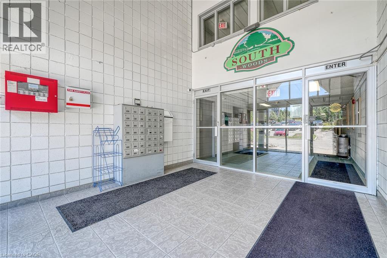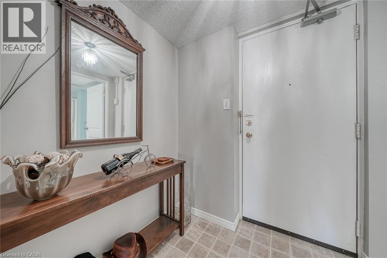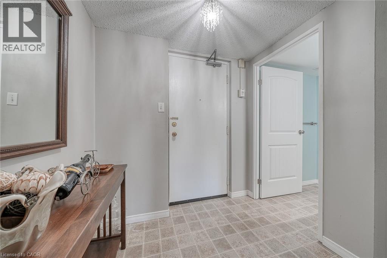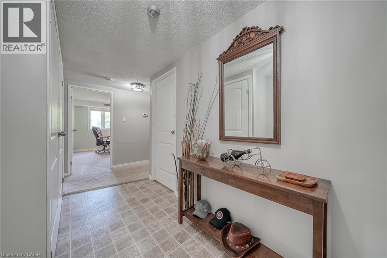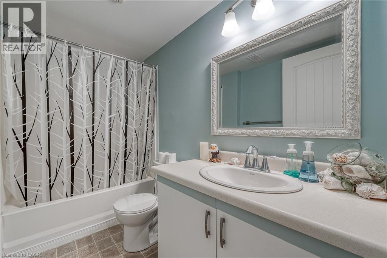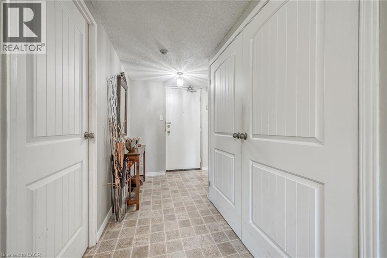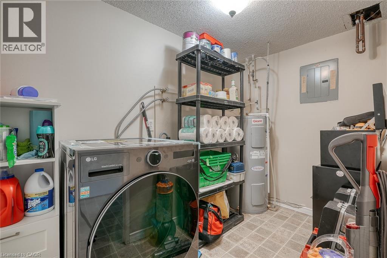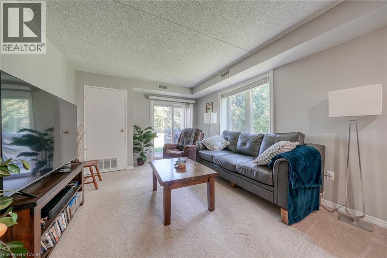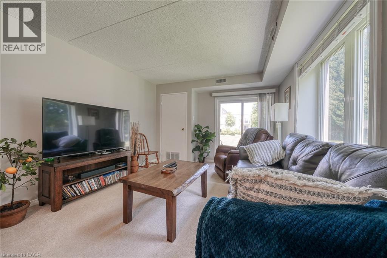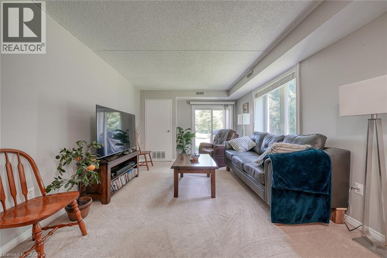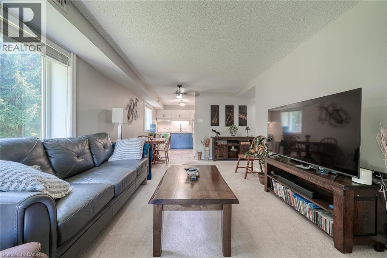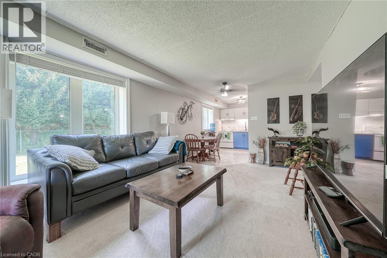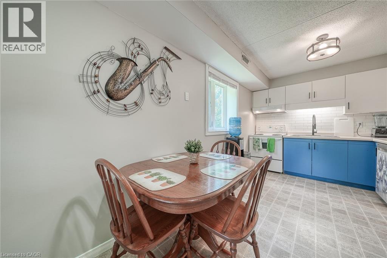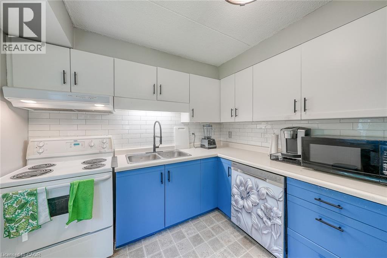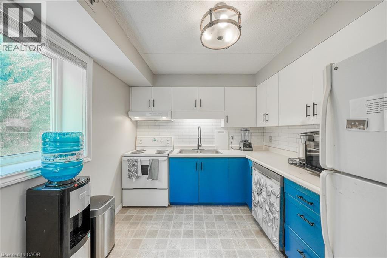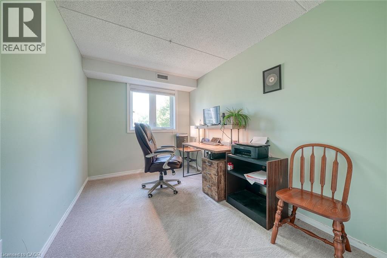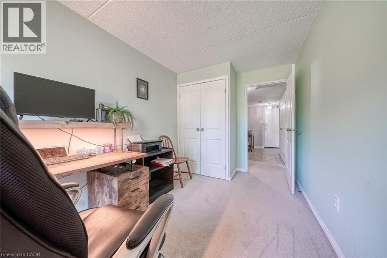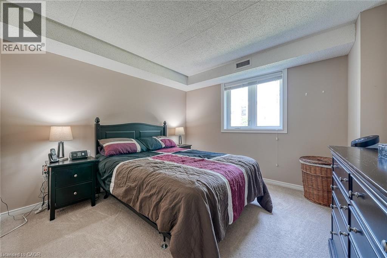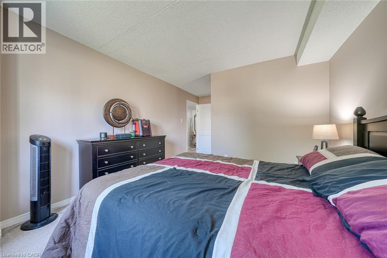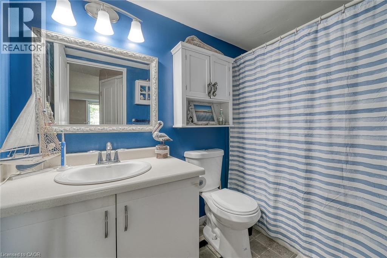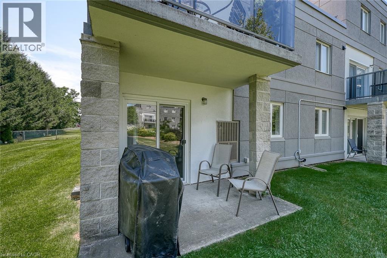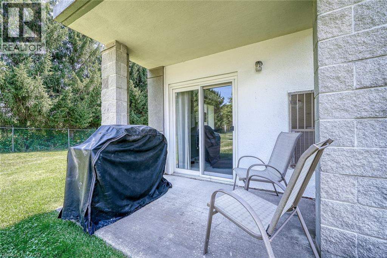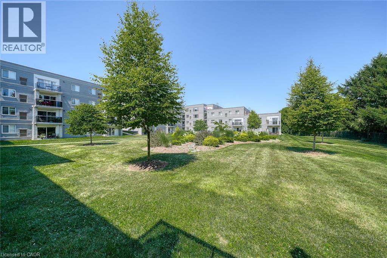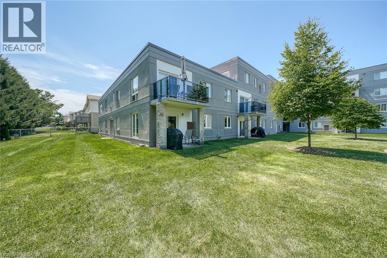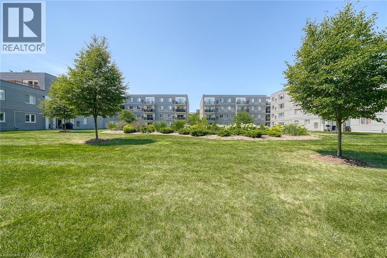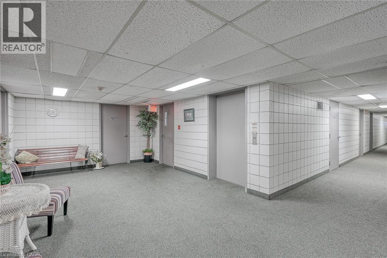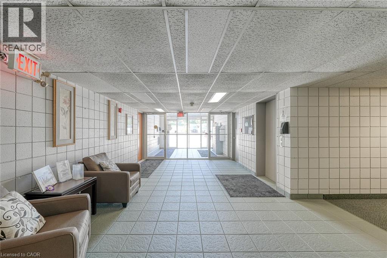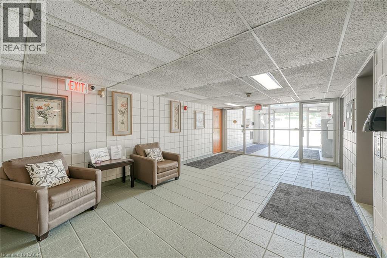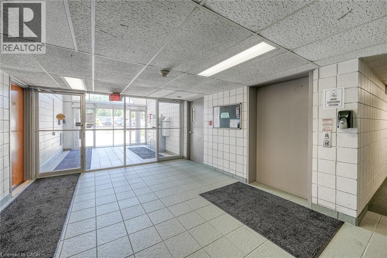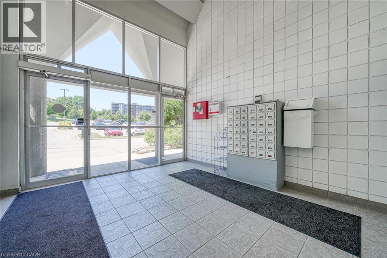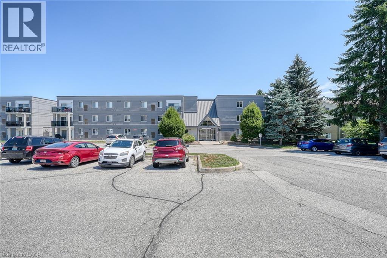163 Ferguson Drive Unit# B6 Woodstock, Ontario N4V 1B1
Like This Property?
$329,000Maintenance, Insurance, Landscaping, Water, Parking
$574.88 Monthly
Maintenance, Insurance, Landscaping, Water, Parking
$574.88 Monthly* Spacious & Serene Living at Southwoods Condominiums – 163 Ferguson Drive, Woodstock * Step into comfort, style, and convenience with this bright 2-bedroom, 2-bathroom condo in the highly desirable Southwoods Condominiums. Whether you’re a young family, first-time buyer looking for an affordable entry into homeownership, a downsizer seeking low-maintenance living, this home checks all the boxes. The thoughtfully designed layout offers an open-concept living and dining area, a modern kitchen, and a private primary suite with its own ensuite bathroom. Enjoy the rare bonus of a walk-out to beautifully landscaped gardens and green space—your own peaceful retreat right at home. Practical features like in-suite laundry, ample storage, and recent building updates make everyday living stress-free. Plus, you’ll love the location: a quiet, established neighbourhood close to parks, shopping, restaurants, Woodstock General Hospital, and convenient transit routes. This is more than just a condo—it’s a lifestyle. Don’t miss your chance to call Southwoods Condominiums home! (id:8999)
Property Details
| MLS® Number | 40773270 |
| Property Type | Single Family |
| Amenities Near By | Hospital, Park, Place Of Worship, Public Transit |
| Community Features | Quiet Area |
| Equipment Type | Water Heater |
| Features | Balcony |
| Parking Space Total | 2 |
| Rental Equipment Type | Water Heater |
| Storage Type | Locker |
Building
| Bathroom Total | 2 |
| Bedrooms Above Ground | 2 |
| Bedrooms Total | 2 |
| Amenities | Exercise Centre |
| Appliances | Dishwasher, Refrigerator, Stove |
| Basement Type | None |
| Constructed Date | 1991 |
| Construction Style Attachment | Attached |
| Cooling Type | Central Air Conditioning |
| Exterior Finish | Stucco |
| Heating Type | Forced Air |
| Stories Total | 1 |
| Size Interior | 981 Ft2 |
| Type | Apartment |
| Utility Water | Municipal Water |
Parking
| Visitor Parking |
Land
| Access Type | Road Access, Highway Access, Highway Nearby |
| Acreage | No |
| Land Amenities | Hospital, Park, Place Of Worship, Public Transit |
| Sewer | Municipal Sewage System |
| Size Total Text | 1/2 - 1.99 Acres |
| Zoning Description | R3 |
Rooms
| Level | Type | Length | Width | Dimensions |
|---|---|---|---|---|
| Main Level | Primary Bedroom | 17'7'' x 10'10'' | ||
| Main Level | Living Room | 18'5'' x 11'2'' | ||
| Main Level | Laundry Room | 9'6'' x 5'4'' | ||
| Main Level | Kitchen | 9'11'' x 8'10'' | ||
| Main Level | Foyer | 11'4'' x 6'9'' | ||
| Main Level | Dining Room | 3'7'' x 6'4'' | ||
| Main Level | Bedroom | 13'10'' x 7'11'' | ||
| Main Level | Full Bathroom | 5'0'' x 8'7'' | ||
| Main Level | 4pc Bathroom | 5'5'' x 8'7'' |
https://www.realtor.ca/real-estate/28923657/163-ferguson-drive-unit-b6-woodstock

