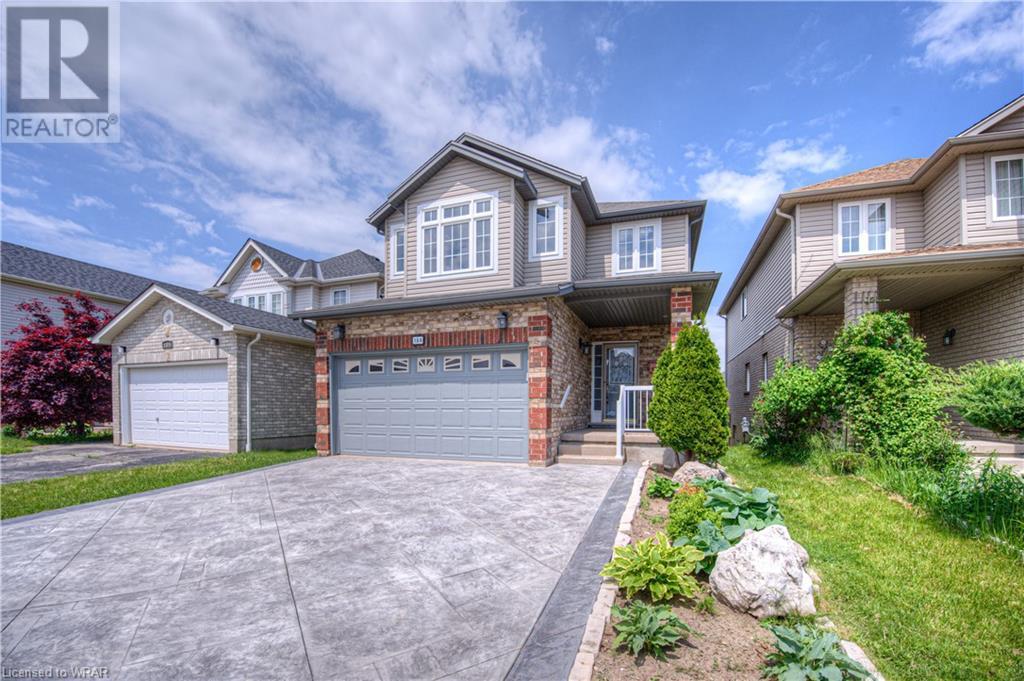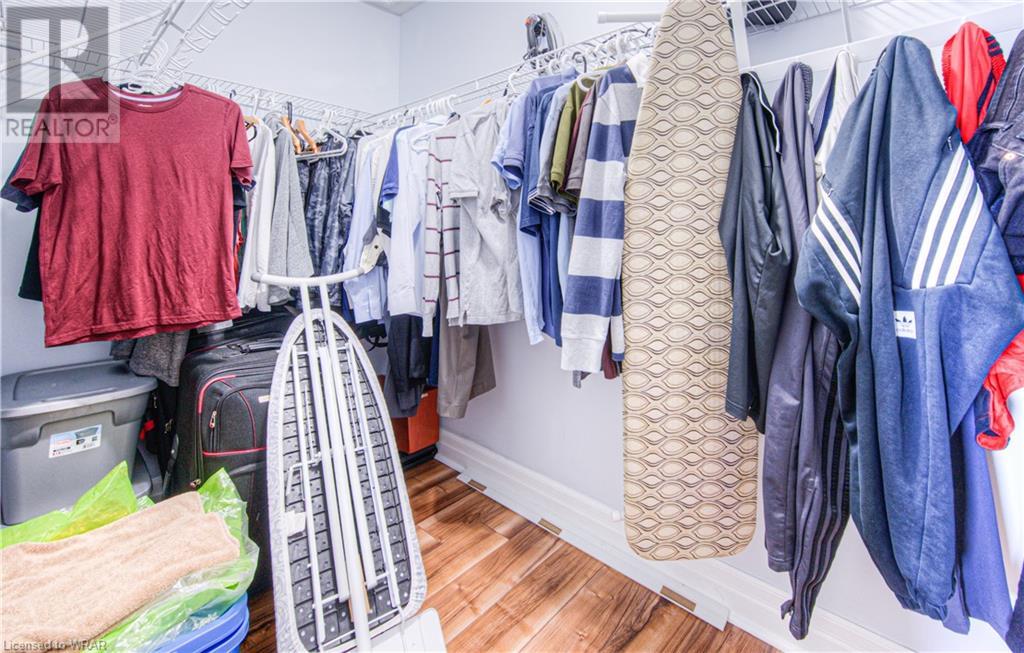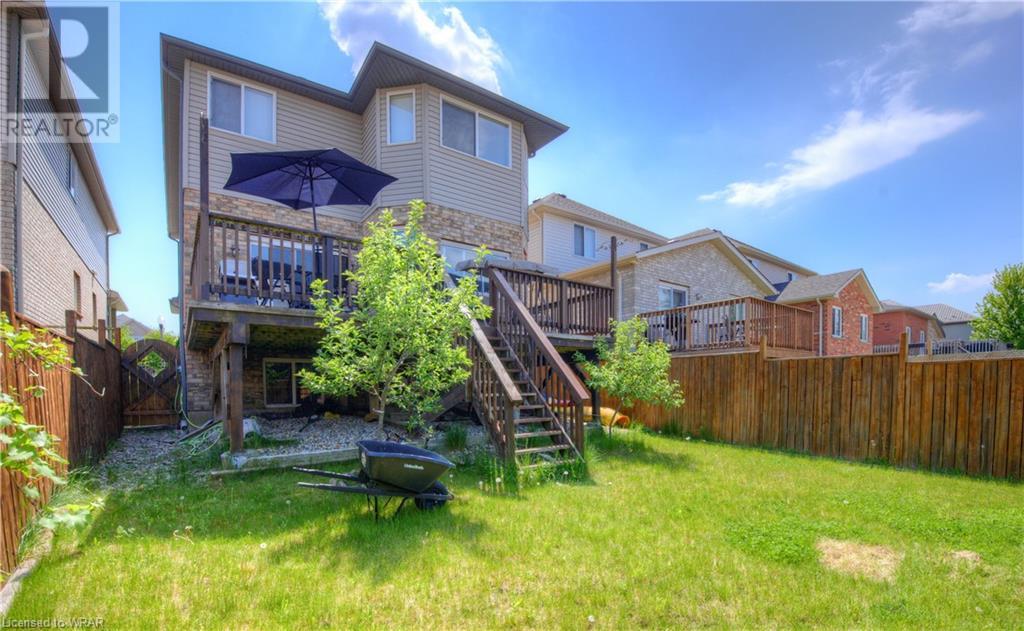3 Bedroom
4 Bathroom
3083.58 sqft
2 Level
Fireplace
Central Air Conditioning
Forced Air
$949,999
Welcome to your dream home at 164 Cranbrook Street. This stunning detached home offers the perfect blend of modern luxury and comfort, with meticulous attention to detail evident in every corner. Step inside to discover an inviting space where style meets functionality. The main floor boasts a newly renovated kitchen, a true chef's delight, featuring sleek black stainless steel appliances, a breakfast bar for casual dining, and elegant quartz countertops that elevate the space. Entertain with ease in the open-concept layout, where the kitchen seamlessly flows into the living and dining areas, creating an ideal setting for gatherings with family and friends. Crown molding adds a touch of sophistication and charm to the main floor, enhancing its appeal. Upstairs, you'll find a private oasis with three bedrooms, including a spacious master suite complete with a newly renovated 4-piece bathroom featuring a luxurious freestanding tub, perfect for unwinding after a long day. The master bedroom also boasts a walk-in closet, providing ample storage space and organization. Additionally, a second newly renovated 3-piece bathroom serves the remaining bedrooms and guests. The upper level also features an additional family room, offering versatility and space for relaxation or entertainment. Step outside to your own private oasis, where the backyard opens up to a spacious deck, perfect for summer barbecues and outdoor entertaining. With ample space for gardening, you can indulge your green thumb and create your own tranquil retreat right in your backyard. Brand new concrete driveway (installed in 2022) with room for two additional cars on the driveway.Notable updates include a freshly painted interior throughout the entire house and a new Carrier HVAC system installed in 2022. Conveniently located just minutes from Highway 401, commuting to work or exploring the surrounding area is a breeze.Schedule a showing today! (id:8999)
Property Details
|
MLS® Number
|
40590264 |
|
Property Type
|
Single Family |
|
Amenities Near By
|
Place Of Worship, Schools |
|
Equipment Type
|
Water Heater |
|
Features
|
Ravine, Sump Pump, Automatic Garage Door Opener |
|
Parking Space Total
|
3 |
|
Rental Equipment Type
|
Water Heater |
Building
|
Bathroom Total
|
4 |
|
Bedrooms Above Ground
|
3 |
|
Bedrooms Total
|
3 |
|
Appliances
|
Central Vacuum, Dishwasher, Dryer, Refrigerator, Water Softener, Water Purifier, Washer, Gas Stove(s), Window Coverings, Garage Door Opener |
|
Architectural Style
|
2 Level |
|
Basement Development
|
Finished |
|
Basement Type
|
Full (finished) |
|
Construction Style Attachment
|
Detached |
|
Cooling Type
|
Central Air Conditioning |
|
Exterior Finish
|
Brick, Vinyl Siding |
|
Fireplace Present
|
Yes |
|
Fireplace Total
|
1 |
|
Foundation Type
|
Poured Concrete |
|
Half Bath Total
|
1 |
|
Heating Fuel
|
Natural Gas |
|
Heating Type
|
Forced Air |
|
Stories Total
|
2 |
|
Size Interior
|
3083.58 Sqft |
|
Type
|
House |
|
Utility Water
|
Municipal Water |
Parking
Land
|
Acreage
|
No |
|
Land Amenities
|
Place Of Worship, Schools |
|
Sewer
|
Municipal Sewage System |
|
Size Depth
|
118 Ft |
|
Size Frontage
|
32 Ft |
|
Size Total Text
|
Under 1/2 Acre |
|
Zoning Description
|
R-4 |
Rooms
| Level |
Type |
Length |
Width |
Dimensions |
|
Second Level |
3pc Bathroom |
|
|
Measurements not available |
|
Second Level |
4pc Bathroom |
|
|
Measurements not available |
|
Second Level |
Primary Bedroom |
|
|
14'0'' x 18'0'' |
|
Second Level |
Bedroom |
|
|
9'0'' x 11'0'' |
|
Second Level |
Bedroom |
|
|
9'0'' x 15'0'' |
|
Second Level |
Family Room |
|
|
16'0'' x 15'0'' |
|
Basement |
3pc Bathroom |
|
|
Measurements not available |
|
Basement |
Family Room |
|
|
14'10'' x 23'2'' |
|
Main Level |
2pc Bathroom |
|
|
Measurements not available |
|
Main Level |
Dining Room |
|
|
13'0'' x 9'0'' |
|
Main Level |
Kitchen |
|
|
13'0'' x 9'0'' |
|
Main Level |
Dining Room |
|
|
11'0'' x 18'0'' |
|
Main Level |
Living Room |
|
|
10'0'' x 12'0'' |
https://www.realtor.ca/real-estate/26918435/164-cranbrook-street-kitchener




























































