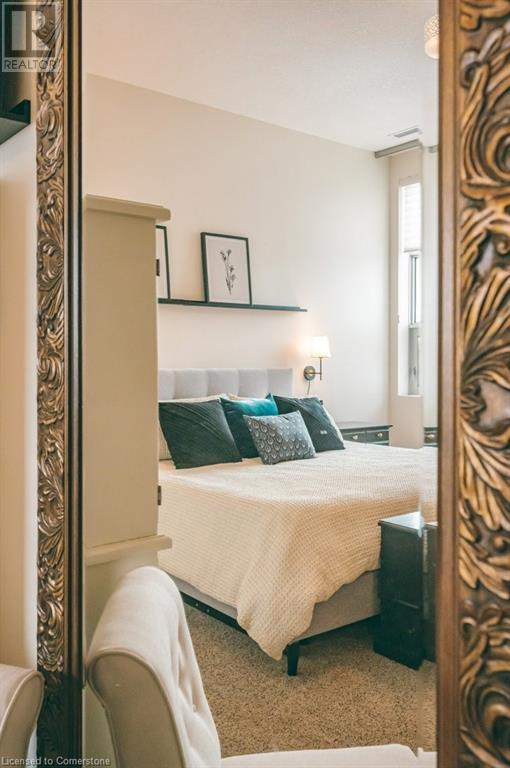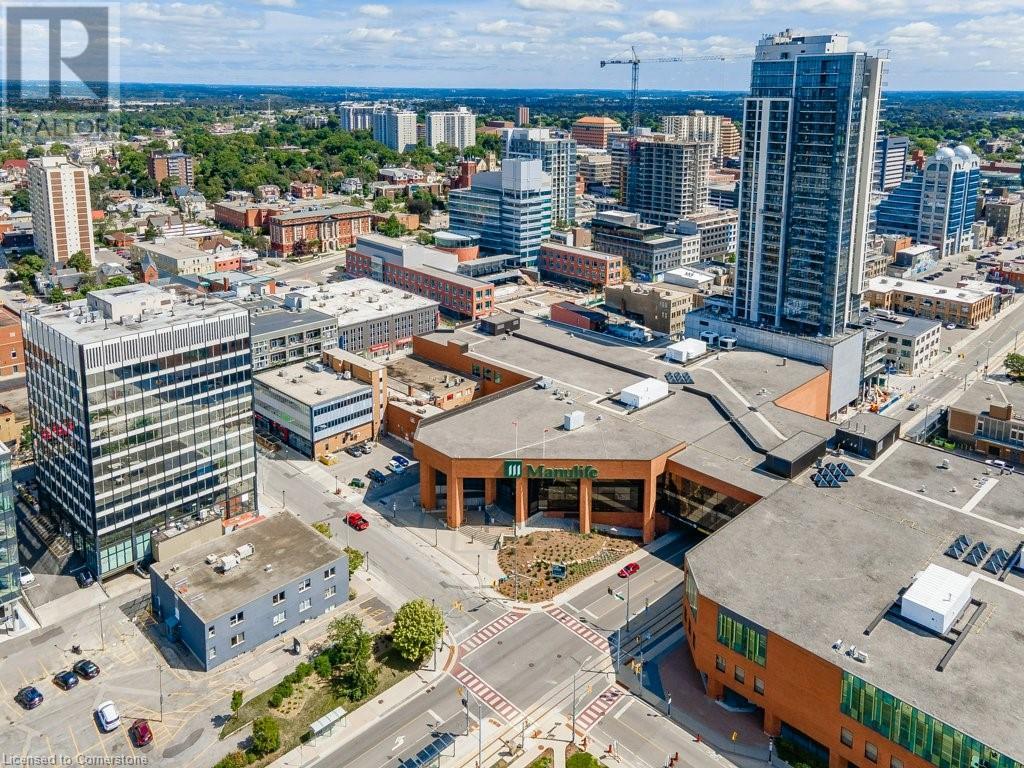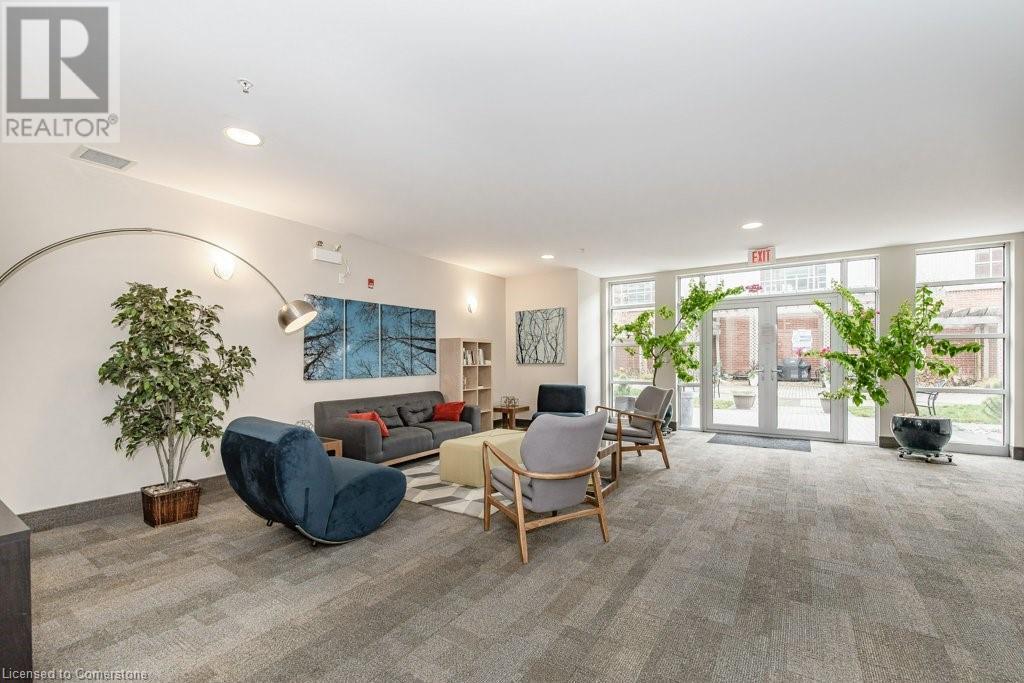165 Duke Street E Unit# 315 Kitchener, Ontario N2H 6T8
Like This Property?
2 Bedroom
1 Bathroom
1,460 ft2
Central Air Conditioning
Forced Air
$599,900Maintenance, Insurance, Heat, Landscaping, Water, Parking
$738 Monthly
Maintenance, Insurance, Heat, Landscaping, Water, Parking
$738 MonthlyTHE MARKET LOFTS, a stunning 1460 SQ. FT., 1-bedroom, 1-bathroom Market Loft offering open-concept living in one of Kitchener’s most sought-after buildings. This expansive and beautifully designed loft blends modern sophistication along with downtown convenience and features soaring 10' ceilings and oversized windows that flood the space with natural light. The chef’s kitchen is an entertainer’s dream, boasting stainless steel appliances, granite countertops, and a generous peninsula perfect for hosting. The spacious living, dining and den area provides flexibility for both relaxation and work-from-home setups, while the primary bedroom offers a serene retreat with ample closet space. Additional highlights include in-suite laundry, underground parking, and access to fantastic building amenities including a private courtyard. Situated in the heart of Downtown Kitchener, you’ll be steps from the Kitchener Market, LRT, Victoria Park, Google, Communitech, and vibrant shops & restaurants. Don’t miss this rare opportunity to own a truly unique and spacious loft in an unbeatable location! (id:8999)
Property Details
| MLS® Number | 40692467 |
| Property Type | Single Family |
| Amenities Near By | Hospital, Park, Place Of Worship, Public Transit, Schools, Shopping |
| Community Features | Community Centre |
| Equipment Type | Water Heater |
| Features | Balcony |
| Parking Space Total | 1 |
| Rental Equipment Type | Water Heater |
| Storage Type | Locker |
Building
| Bathroom Total | 1 |
| Bedrooms Above Ground | 1 |
| Bedrooms Below Ground | 1 |
| Bedrooms Total | 2 |
| Amenities | Party Room |
| Appliances | Dishwasher, Dryer, Refrigerator, Stove, Water Softener, Washer, Microwave Built-in, Hood Fan |
| Basement Type | None |
| Constructed Date | 2006 |
| Construction Style Attachment | Attached |
| Cooling Type | Central Air Conditioning |
| Exterior Finish | Brick |
| Heating Fuel | Natural Gas |
| Heating Type | Forced Air |
| Stories Total | 1 |
| Size Interior | 1,460 Ft2 |
| Type | Apartment |
| Utility Water | Municipal Water |
Parking
| Underground |
Land
| Acreage | No |
| Land Amenities | Hospital, Park, Place Of Worship, Public Transit, Schools, Shopping |
| Sewer | Municipal Sewage System |
| Size Total Text | Unknown |
| Zoning Description | D-2 |
Rooms
| Level | Type | Length | Width | Dimensions |
|---|---|---|---|---|
| Third Level | Laundry Room | Measurements not available | ||
| Third Level | 4pc Bathroom | Measurements not available | ||
| Third Level | Primary Bedroom | 14'5'' x 14'2'' | ||
| Third Level | Den | 10'0'' x 9'6'' | ||
| Third Level | Dining Room | 10'3'' x 12'9'' | ||
| Third Level | Kitchen | 10'0'' x 12'6'' | ||
| Third Level | Great Room | 18'10'' x 14'2'' |
https://www.realtor.ca/real-estate/27879168/165-duke-street-e-unit-315-kitchener






















































