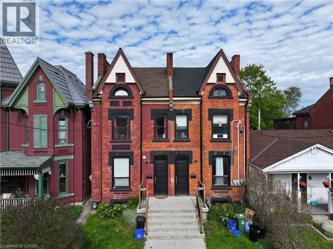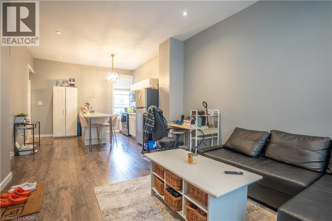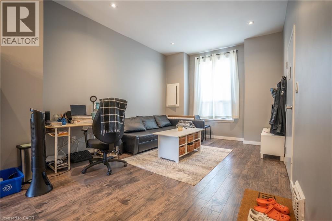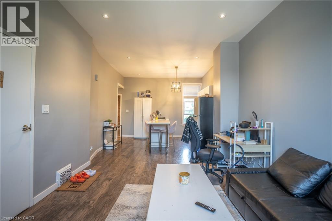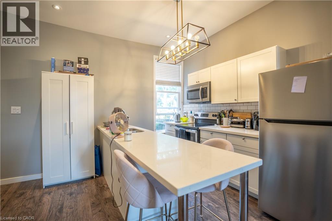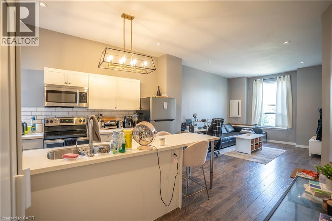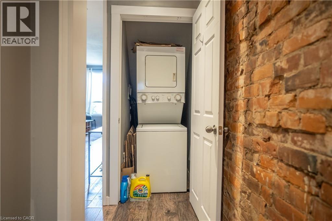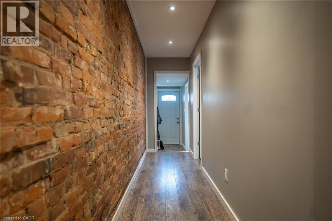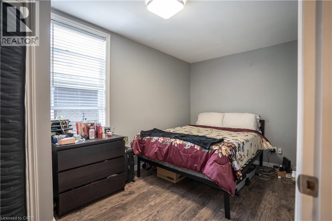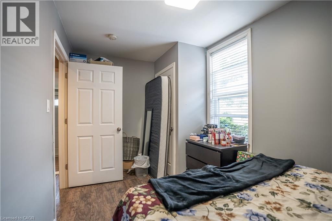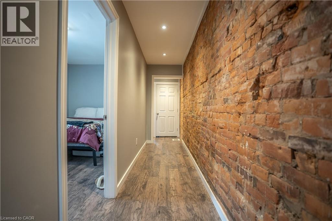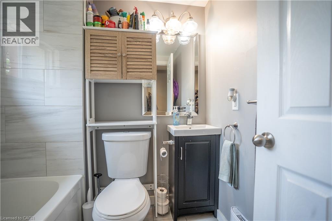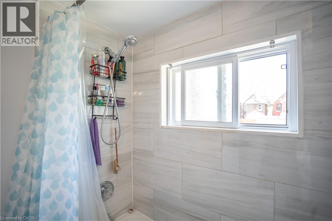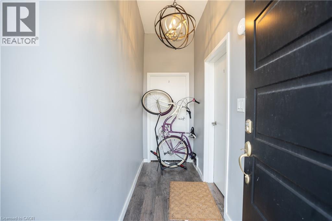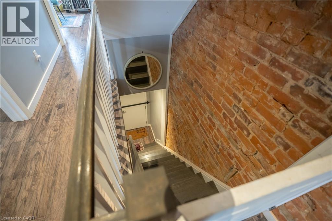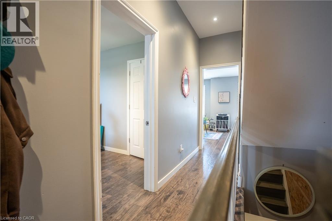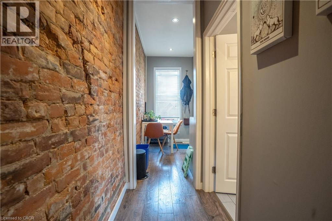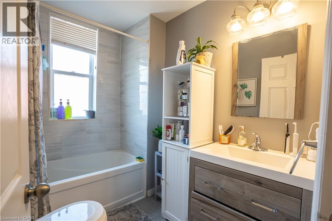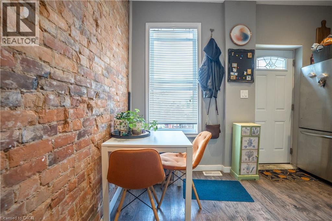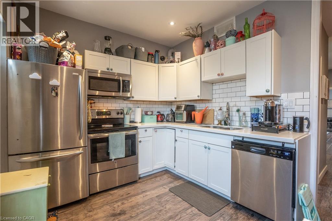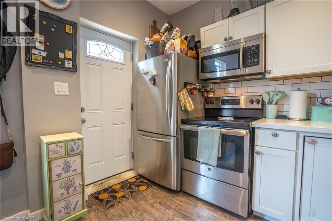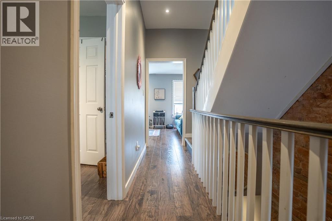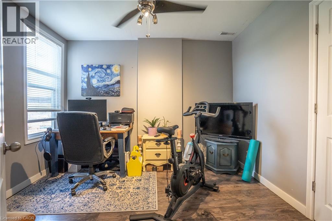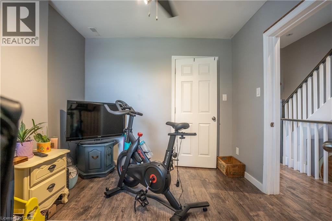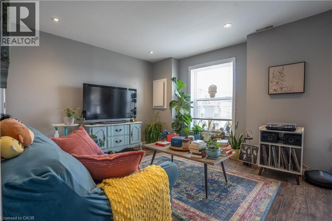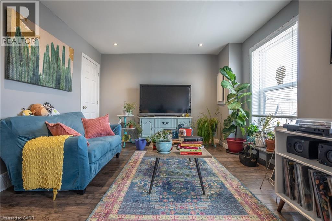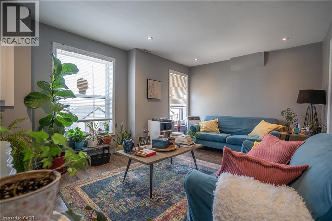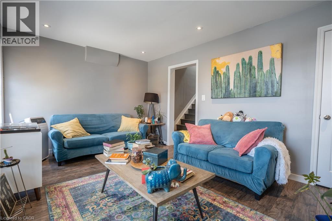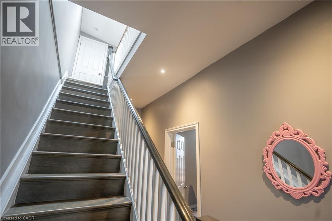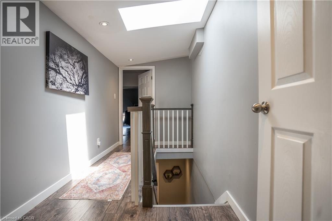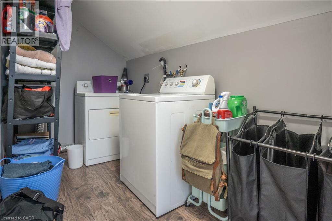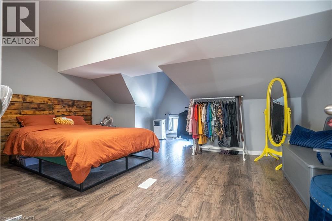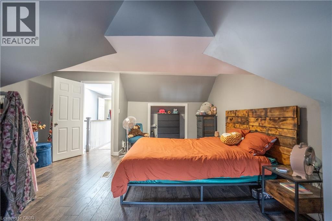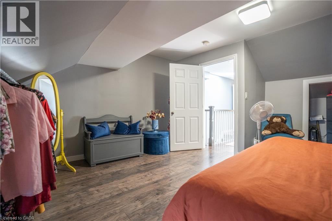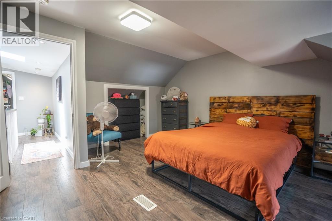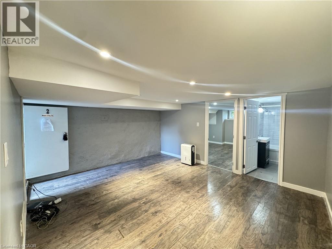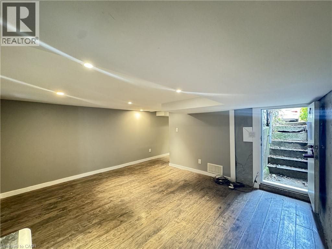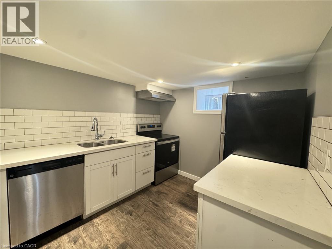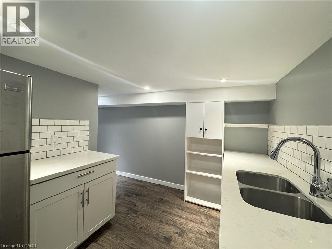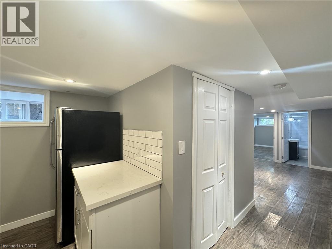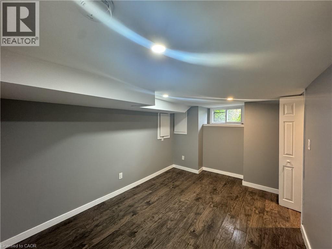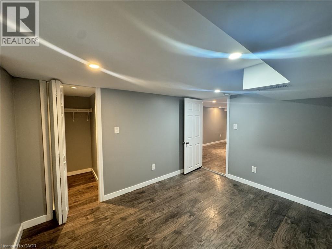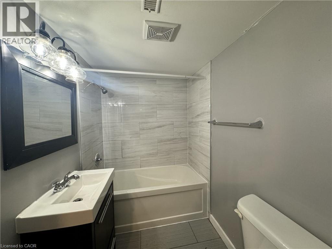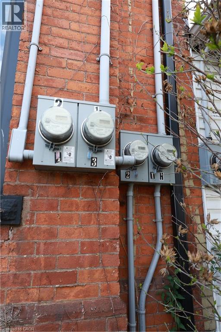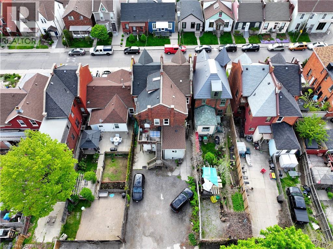165 Emerald Street N Hamilton, Ontario L8L 5K9
Like This Property?
$634,900
TURNKEY & CASH FLOW POSITIVE - Investor’s Dream! This legal duplex plus bonus unit offers a true turnkey investment opportunity generating over $4,775 in monthly income. Fully renovated in 2018, the property features high-end finishes throughout — including stainless steel appliances, quartz countertops, new windows and doors, modern trim, fresh paint, and in-suite laundry in every unit. Each suite is tenanted at market rent, with tenants paying their own hydro. The property includes four hydro meters for easy utility management and rear alley parking for two vehicles, with room to explore additional income potential. Don’t miss this low-maintenance, high-return investment — financials available upon request! (id:8999)
Property Details
| MLS® Number | 40779010 |
| Property Type | Single Family |
| Amenities Near By | Hospital, Park, Place Of Worship, Public Transit |
| Community Features | Quiet Area |
| Features | Shared Driveway |
| Parking Space Total | 2 |
Building
| Bathroom Total | 3 |
| Bedrooms Above Ground | 3 |
| Bedrooms Below Ground | 1 |
| Bedrooms Total | 4 |
| Appliances | Refrigerator, Washer |
| Basement Development | Finished |
| Basement Type | Full (finished) |
| Construction Style Attachment | Semi-detached |
| Cooling Type | Central Air Conditioning |
| Exterior Finish | Brick |
| Foundation Type | Stone |
| Heating Fuel | Natural Gas |
| Heating Type | Forced Air |
| Stories Total | 3 |
| Size Interior | 1,750 Ft2 |
| Type | House |
| Utility Water | Municipal Water |
Land
| Acreage | No |
| Land Amenities | Hospital, Park, Place Of Worship, Public Transit |
| Sewer | Municipal Sewage System |
| Size Depth | 122 Ft |
| Size Frontage | 18 Ft |
| Size Total Text | Under 1/2 Acre |
| Zoning Description | D |
Rooms
| Level | Type | Length | Width | Dimensions |
|---|---|---|---|---|
| Second Level | Living Room | 16'0'' x 12'0'' | ||
| Second Level | Kitchen | 10'0'' x 13'0'' | ||
| Second Level | Bedroom | 10'0'' x 12'0'' | ||
| Second Level | 4pc Bathroom | Measurements not available | ||
| Third Level | Bedroom | 12'0'' x 12'0'' | ||
| Third Level | Laundry Room | 6' x 6' | ||
| Basement | Kitchen | 5'0'' x 7'0'' | ||
| Basement | Storage | 6' x 6' | ||
| Basement | Living Room | 10'0'' x 10'0'' | ||
| Basement | Bedroom | 10'0'' x 10'0'' | ||
| Basement | 4pc Bathroom | Measurements not available | ||
| Main Level | 4pc Bathroom | Measurements not available | ||
| Main Level | Bedroom | 9'0'' x 10'0'' | ||
| Main Level | Laundry Room | 5' x 3' | ||
| Main Level | Living Room | 15'0'' x 12'0'' | ||
| Main Level | Kitchen | 10'0'' x 12'0'' | ||
| Main Level | Foyer | 10' x 4' |
https://www.realtor.ca/real-estate/29004536/165-emerald-street-n-hamilton

