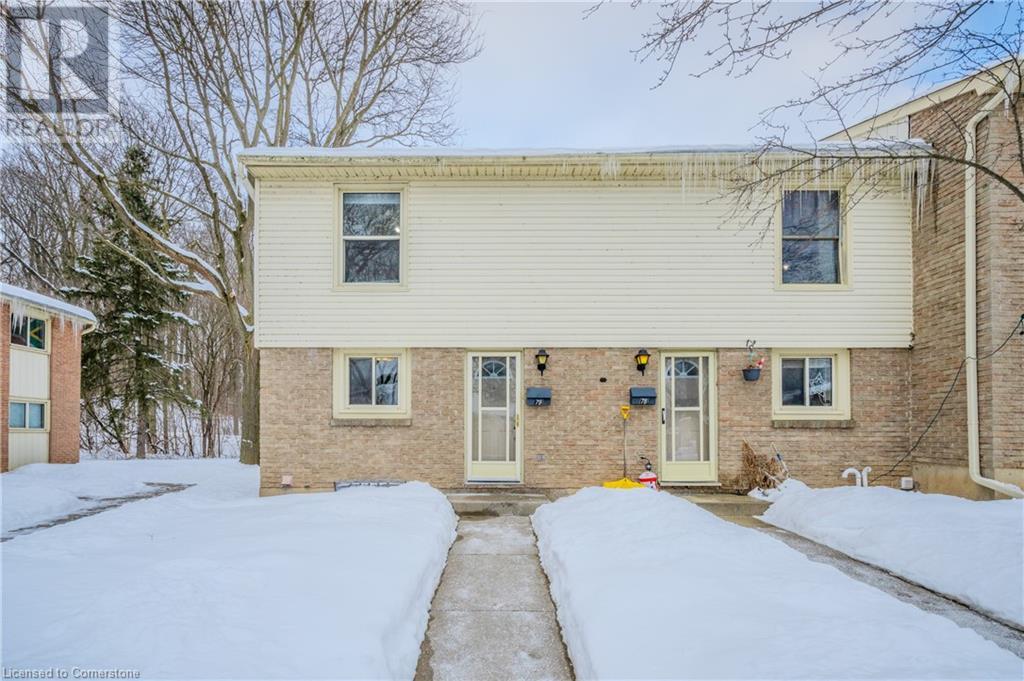165 Green Valley Drive Unit# 79 Kitchener, Ontario N2P 1K3
Like This Property?
3 Bedroom
2 Bathroom
1,424 ft2
2 Level
Central Air Conditioning
Forced Air
$450,000Maintenance, Insurance, Landscaping, Water, Parking
$501.17 Monthly
Maintenance, Insurance, Landscaping, Water, Parking
$501.17 MonthlyWOW!! This unique end-unit townhouse backs onto greenspace, offering privacy with no neighbors on one side or at the back. Located in a prime area close to Conestoga College, Highway 401, shopping centers, parks, and trails, this home is perfect for families and professionals alike. Step inside to a beautifully updated home featuring a spacious kitchen, a bright and airy living room with direct access to your enclosed private backyard, and a separate dining room—ideal for entertaining. Upstairs, you'll find three generous bedrooms and a 4pce bathroom. The fully finished basement adds valuable living space with a cozy rec room, a 3-piece bath, laundry, and plenty of storage. Your designated parking space is conveniently located right in front of your unit and there is plenty of visitor parking for your family and friends. With fresh paint and modern décor throughout, this move-in-ready home is a must-see! (id:8999)
Open House
This property has open houses!
February
23
Sunday
Starts at:
2:00 pm
Ends at:4:00 pm
Property Details
| MLS® Number | 40697946 |
| Property Type | Single Family |
| Amenities Near By | Park, Playground, Public Transit, Schools, Shopping |
| Community Features | Quiet Area |
| Equipment Type | Water Heater |
| Parking Space Total | 1 |
| Rental Equipment Type | Water Heater |
Building
| Bathroom Total | 2 |
| Bedrooms Above Ground | 3 |
| Bedrooms Total | 3 |
| Appliances | Dryer, Refrigerator, Stove, Washer |
| Architectural Style | 2 Level |
| Basement Development | Finished |
| Basement Type | Full (finished) |
| Construction Style Attachment | Attached |
| Cooling Type | Central Air Conditioning |
| Exterior Finish | Brick Veneer, Vinyl Siding |
| Foundation Type | Poured Concrete |
| Heating Fuel | Natural Gas |
| Heating Type | Forced Air |
| Stories Total | 2 |
| Size Interior | 1,424 Ft2 |
| Type | Row / Townhouse |
| Utility Water | Municipal Water |
Land
| Acreage | No |
| Land Amenities | Park, Playground, Public Transit, Schools, Shopping |
| Sewer | Municipal Sewage System |
| Size Total Text | Unknown |
| Zoning Description | R2b |
Rooms
| Level | Type | Length | Width | Dimensions |
|---|---|---|---|---|
| Second Level | Primary Bedroom | 13'5'' x 9'6'' | ||
| Second Level | Bedroom | 8'5'' x 11'9'' | ||
| Second Level | Bedroom | 7'2'' x 11'9'' | ||
| Second Level | 4pc Bathroom | Measurements not available | ||
| Basement | Recreation Room | 14'11'' x 12'10'' | ||
| Basement | Laundry Room | 8'5'' x 9'0'' | ||
| Basement | 3pc Bathroom | Measurements not available | ||
| Main Level | Living Room | 15'6'' x 11'4'' | ||
| Main Level | Kitchen | 8'10'' x 9'2'' | ||
| Main Level | Dining Room | 8'10'' x 8'3'' |
https://www.realtor.ca/real-estate/27903450/165-green-valley-drive-unit-79-kitchener









































