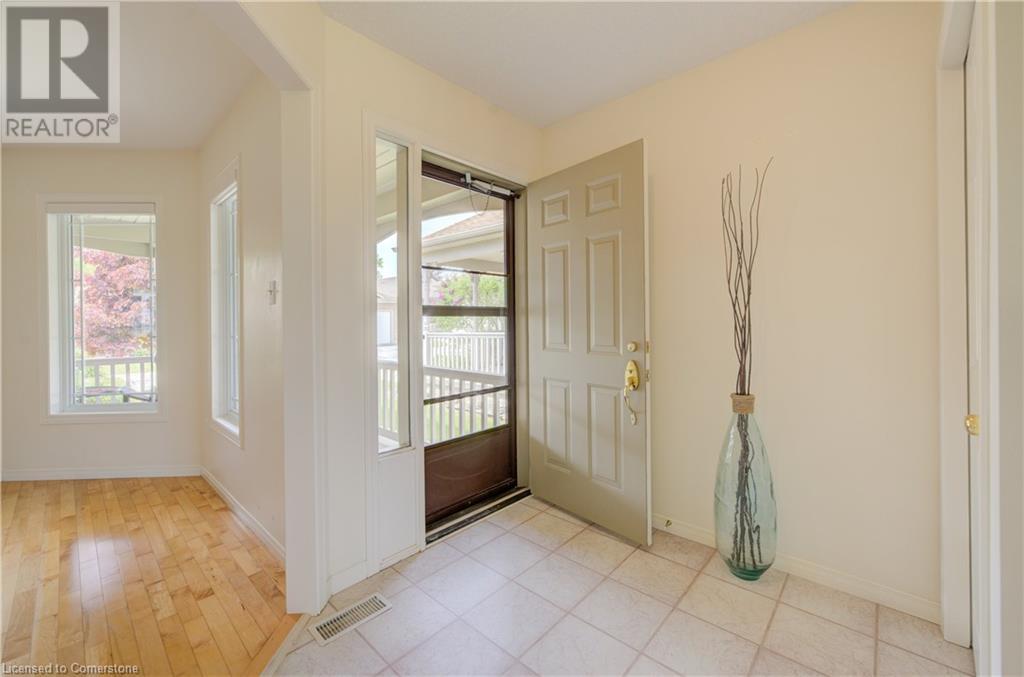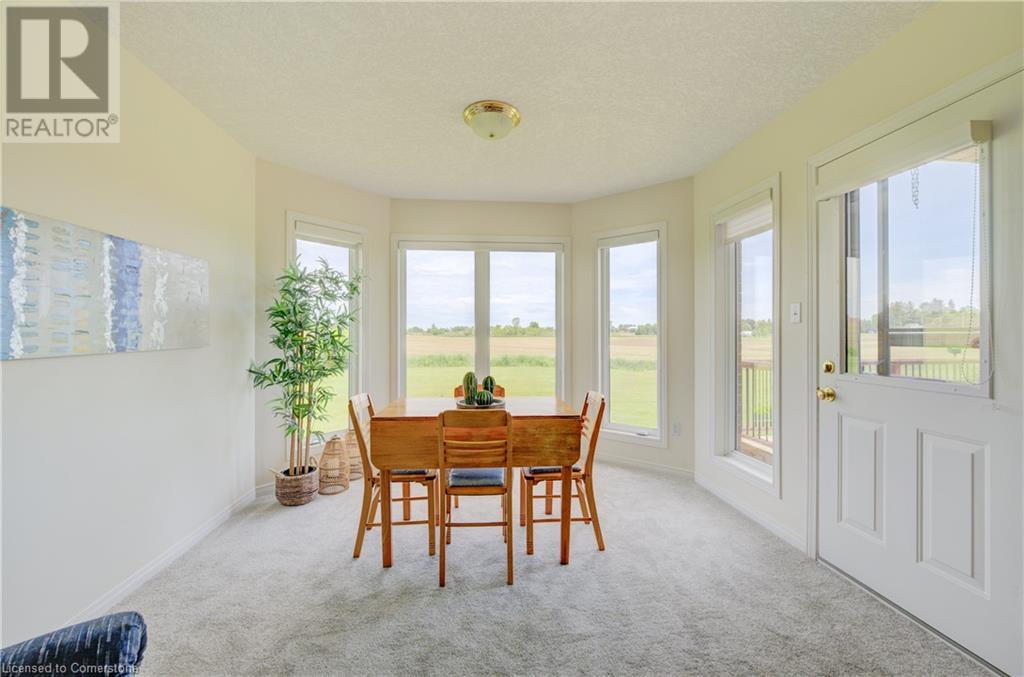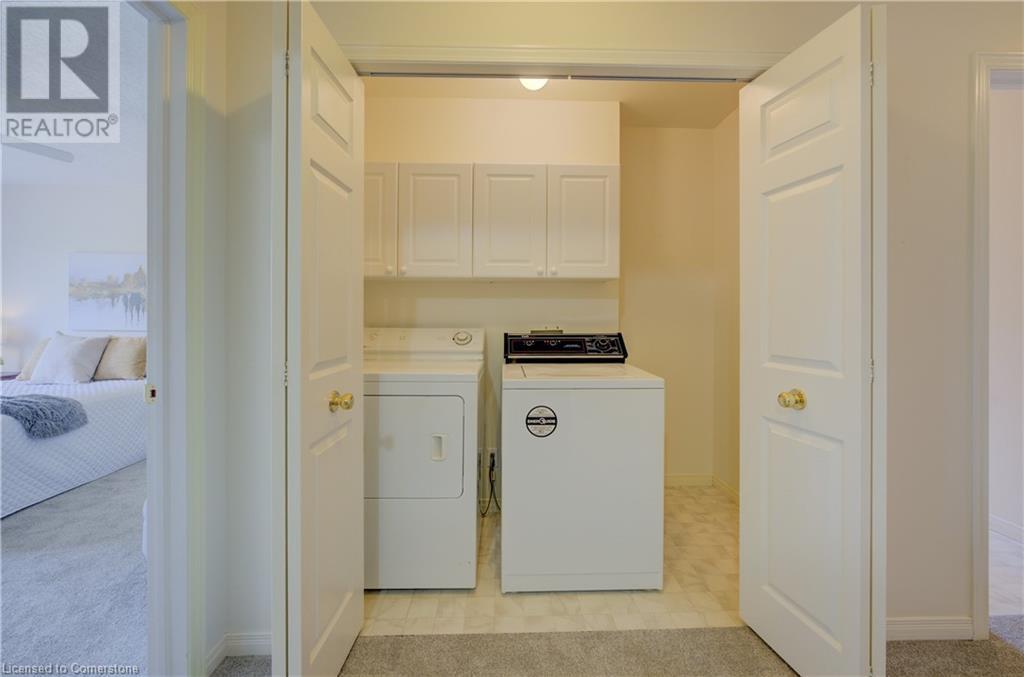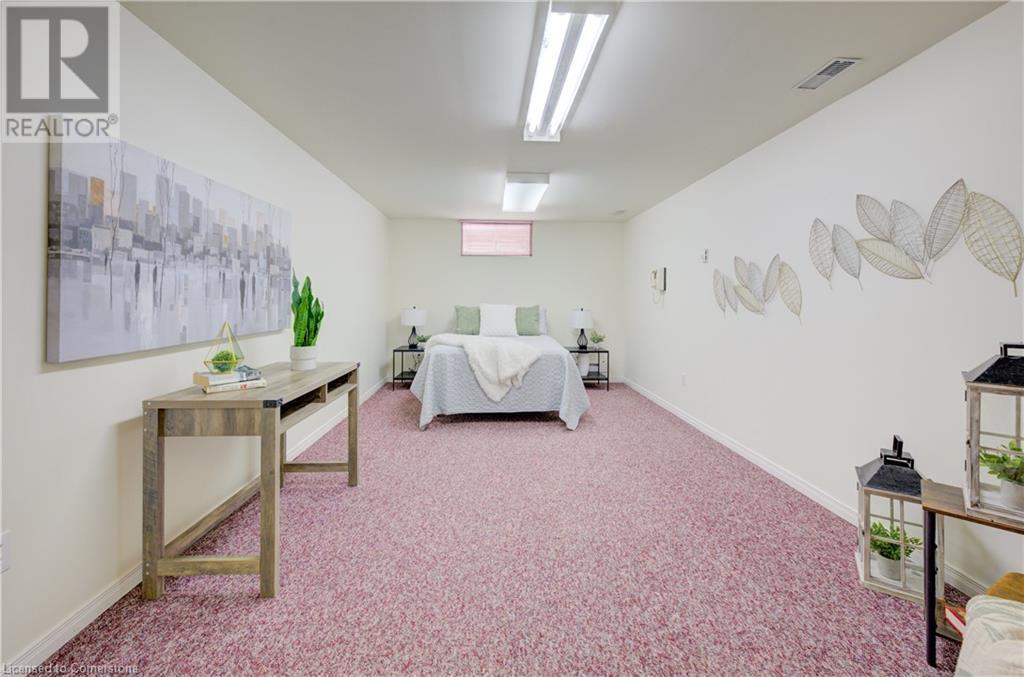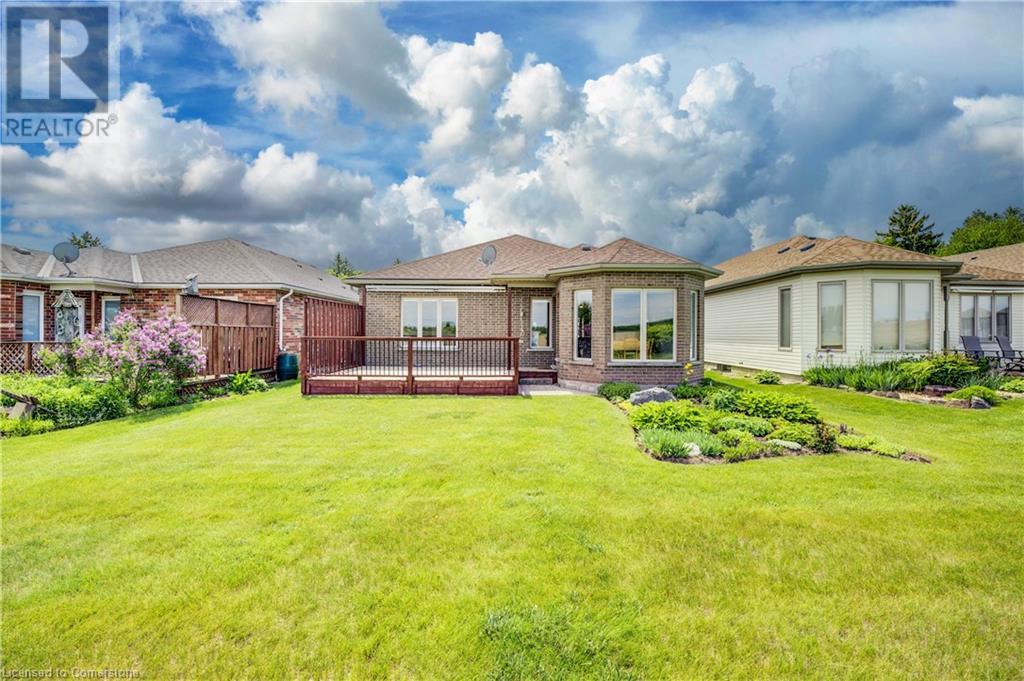1662 Erbs Road Unit# 5 St. Agatha, Ontario N0B 2L0
Like This Property?
3 Bedroom
3 Bathroom
1,493 ft2
Bungalow
Central Air Conditioning
Forced Air
Landscaped
$730,000Maintenance, Common Area Maintenance, Landscaping, Property Management
$414 Monthly
Maintenance, Common Area Maintenance, Landscaping, Property Management
$414 MonthlyPride of ownership is evident throughout this one owner bungalow, with double garage. It has been lovingly maintained over the years and is in move-in condition. It is ideally located in the Village of St. Agatha, only 5 minutes from Ira Needles Blvd., or the Conestoga Expressway. It is snuggled in a small enclave of 18 bungalows at the friendly Lifestyle Community of Summerfield Lane. A freehold common element condo such as this with the benefits of snow removal right to your front door and lawn maintenance is not easy to find. This home is light, bright and spacious. Eat in kitchen There are 2 bedrooms AND 1.5 bathrooms, on the main floor The wonderful four-season sunroom has access to the deck and overlooks farmers fields. 'The Lodge', a small separate building, is used for potlucks dinners, annual meetings and for family get togethers. There is another bedroom and half bathroom in the basement well as a large unfinished area perfect for a workshop! (id:8999)
Open House
This property has open houses!
June
7
Saturday
Starts at:
2:00 pm
Ends at:4:00 pm
Property Details
| MLS® Number | 40735726 |
| Property Type | Single Family |
| Amenities Near By | Golf Nearby, Park, Place Of Worship, Shopping |
| Community Features | Community Centre, School Bus |
| Equipment Type | Water Heater |
| Features | Cul-de-sac, Backs On Greenbelt, Paved Driveway, Country Residential, Sump Pump, Automatic Garage Door Opener |
| Parking Space Total | 2 |
| Rental Equipment Type | Water Heater |
| Structure | Porch |
| View Type | View (panoramic) |
Building
| Bathroom Total | 3 |
| Bedrooms Above Ground | 2 |
| Bedrooms Below Ground | 1 |
| Bedrooms Total | 3 |
| Appliances | Dishwasher, Dryer, Refrigerator, Stove, Water Softener, Washer, Hood Fan, Window Coverings, Garage Door Opener |
| Architectural Style | Bungalow |
| Basement Development | Partially Finished |
| Basement Type | Full (partially Finished) |
| Constructed Date | 1999 |
| Construction Style Attachment | Detached |
| Cooling Type | Central Air Conditioning |
| Exterior Finish | Brick |
| Fire Protection | Smoke Detectors |
| Fixture | Ceiling Fans |
| Foundation Type | Poured Concrete |
| Half Bath Total | 2 |
| Heating Fuel | Natural Gas |
| Heating Type | Forced Air |
| Stories Total | 1 |
| Size Interior | 1,493 Ft2 |
| Type | House |
| Utility Water | Municipal Water |
Parking
| Attached Garage | |
| None |
Land
| Acreage | No |
| Land Amenities | Golf Nearby, Park, Place Of Worship, Shopping |
| Landscape Features | Landscaped |
| Sewer | Septic System |
| Size Depth | 161 Ft |
| Size Frontage | 41 Ft |
| Size Irregular | 0.15 |
| Size Total | 0.15 Ac|under 1/2 Acre |
| Size Total Text | 0.15 Ac|under 1/2 Acre |
| Zoning Description | A |
Rooms
| Level | Type | Length | Width | Dimensions |
|---|---|---|---|---|
| Basement | Bedroom | 19'1'' x 10'8'' | ||
| Basement | 2pc Bathroom | 6'1'' x 11'3'' | ||
| Main Level | Primary Bedroom | 12'8'' x 14'11'' | ||
| Main Level | Living Room | 17'6'' x 20'5'' | ||
| Main Level | Kitchen | 9'5'' x 9'5'' | ||
| Main Level | Foyer | 7'9'' x 13'5'' | ||
| Main Level | Dining Room | 12'7'' x 12'8'' | ||
| Main Level | Bedroom | 12'8'' x 11'6'' | ||
| Main Level | 3pc Bathroom | 8'8'' x 8'3'' | ||
| Main Level | 2pc Bathroom | 3'3'' x 6'0'' |
Utilities
| Cable | Available |
| Electricity | Available |
| Natural Gas | Available |
| Telephone | Available |
https://www.realtor.ca/real-estate/28399245/1662-erbs-road-unit-5-st-agatha





