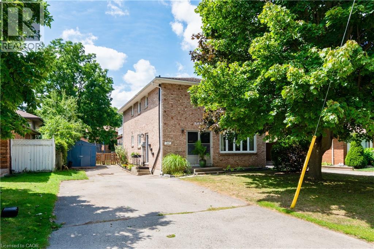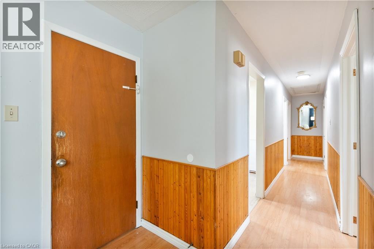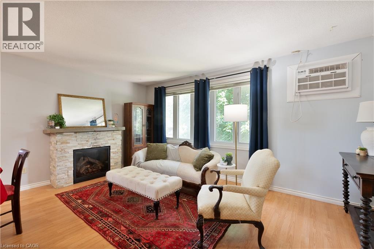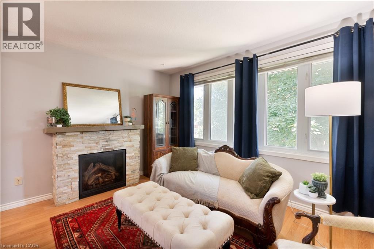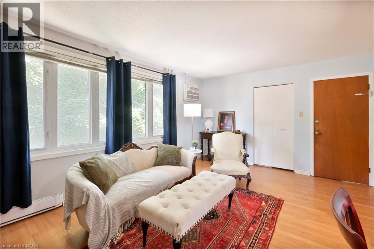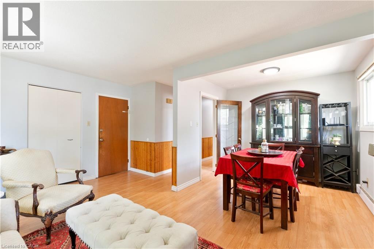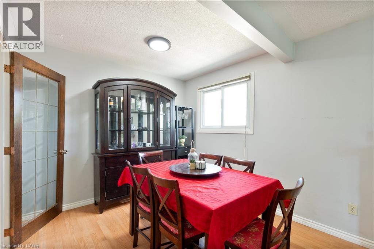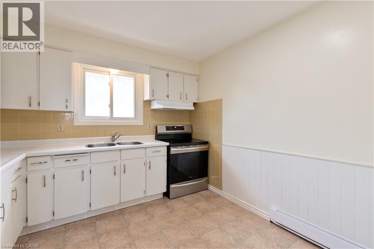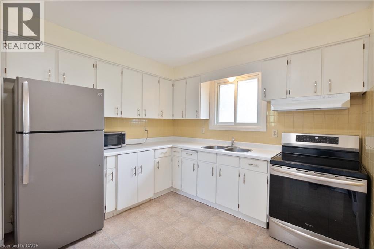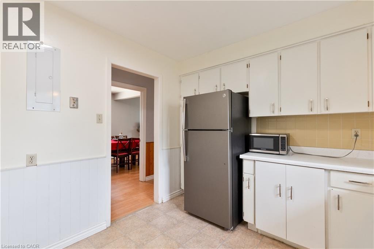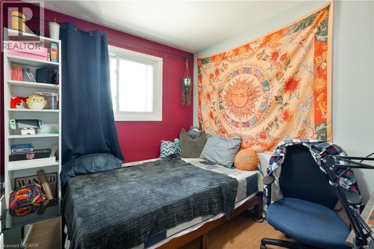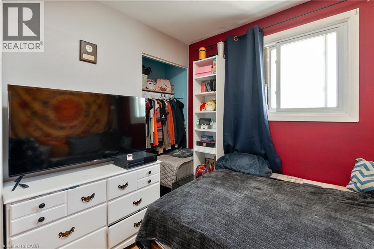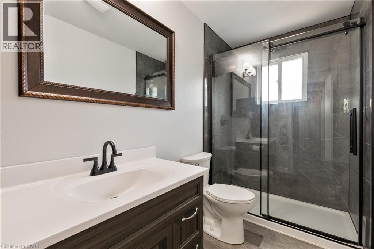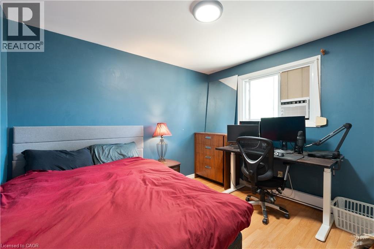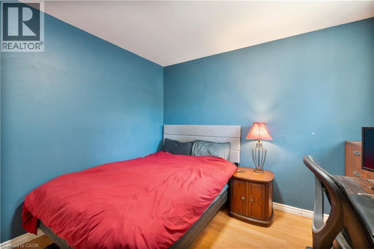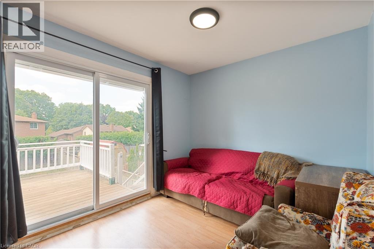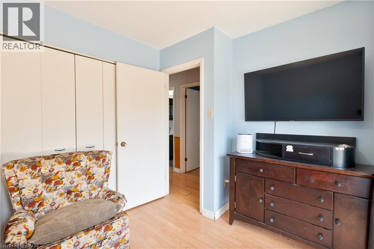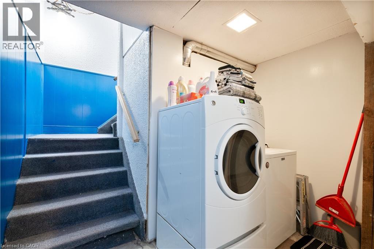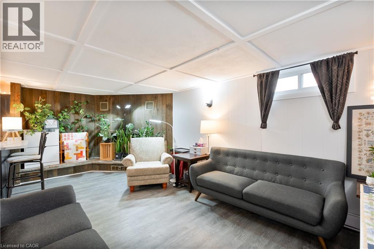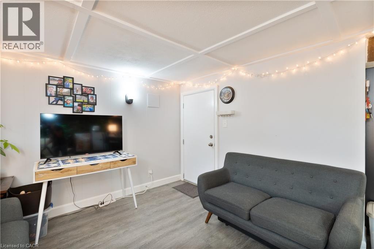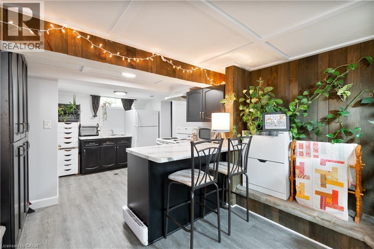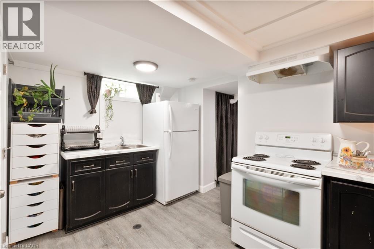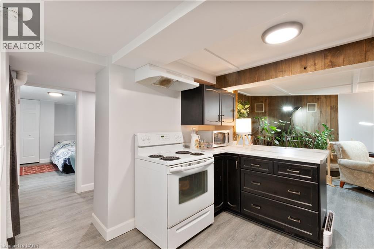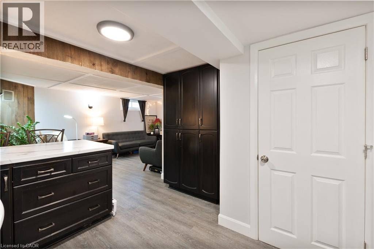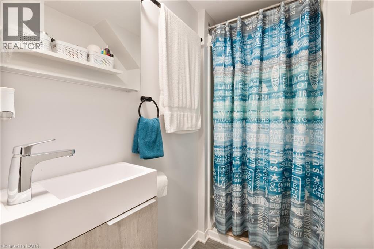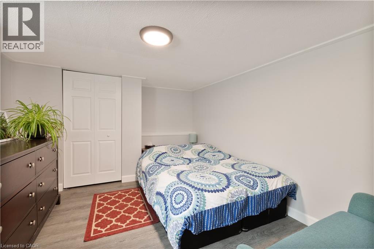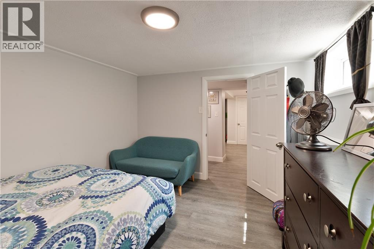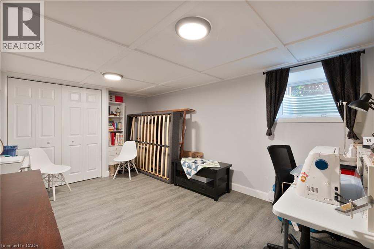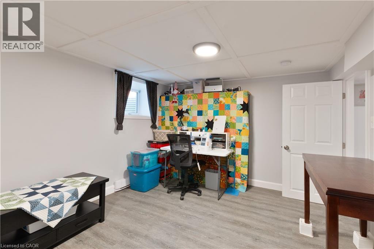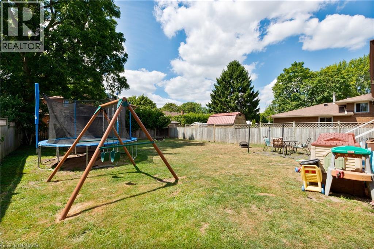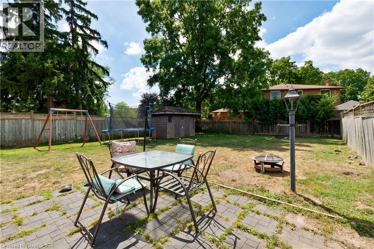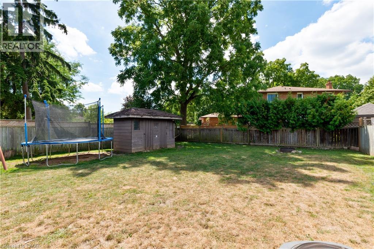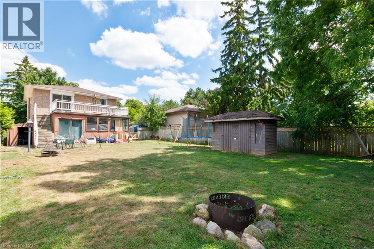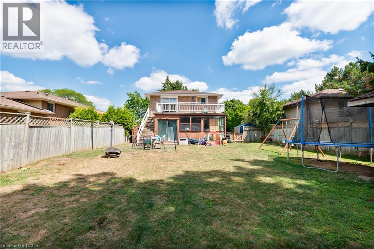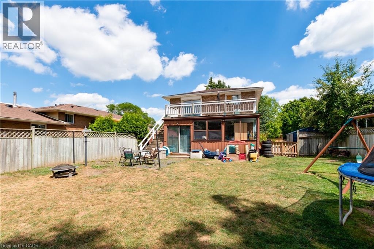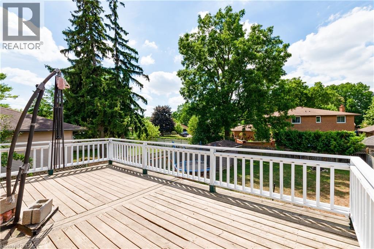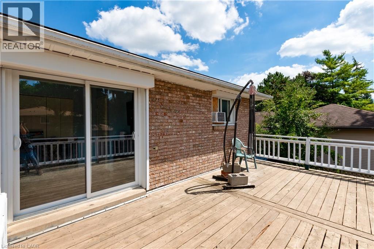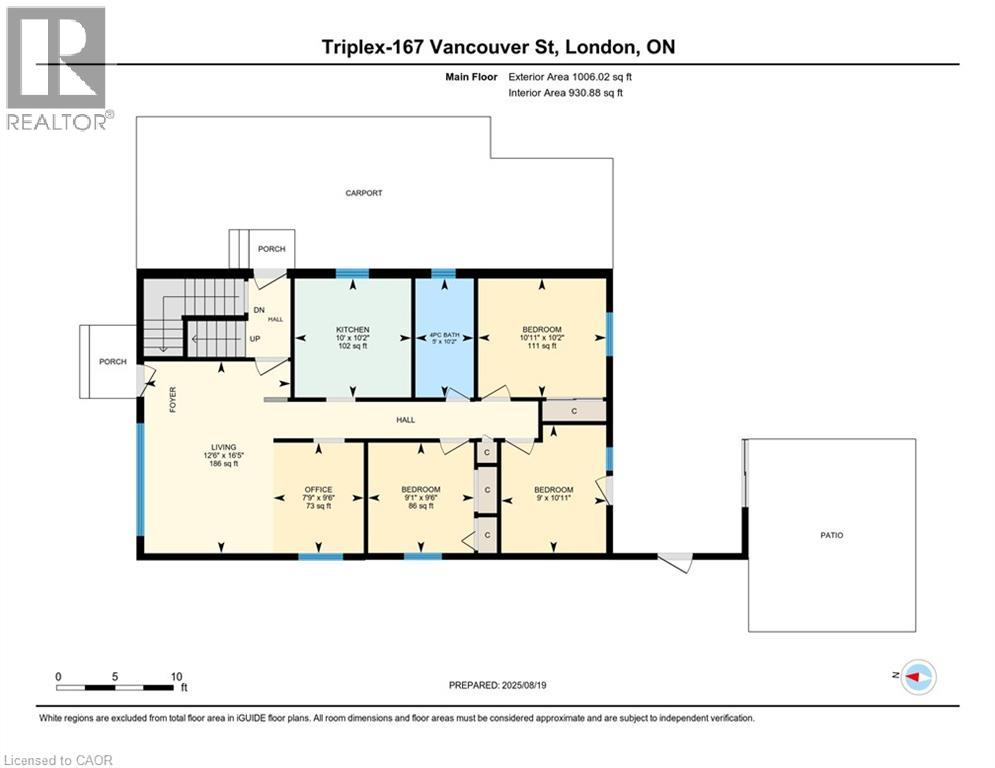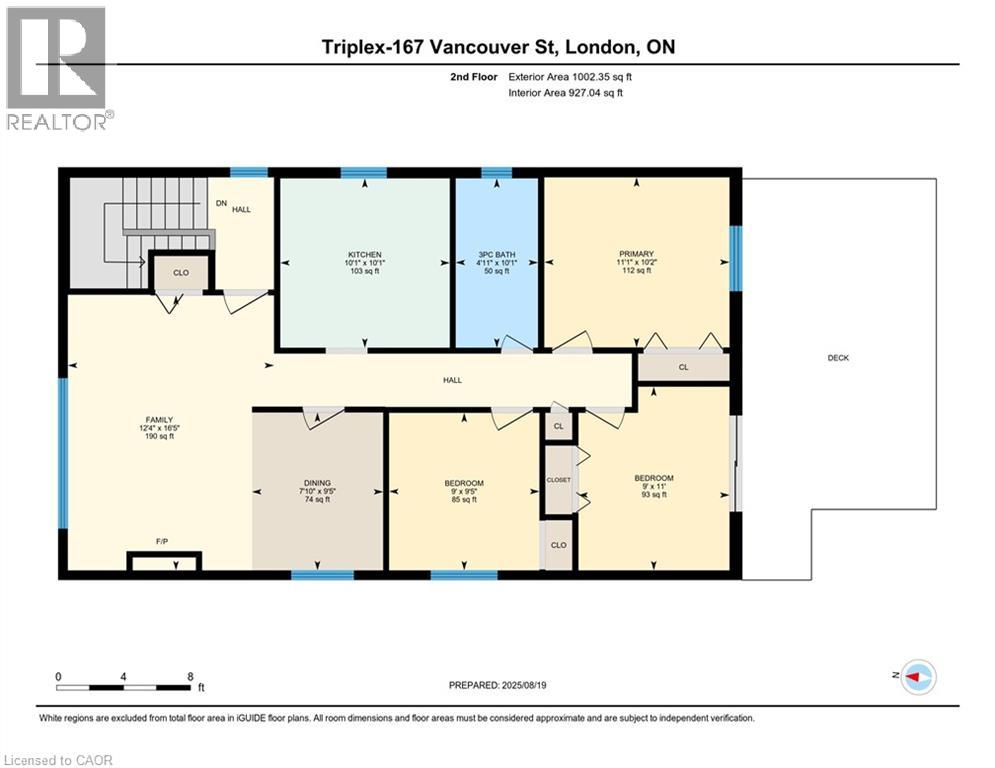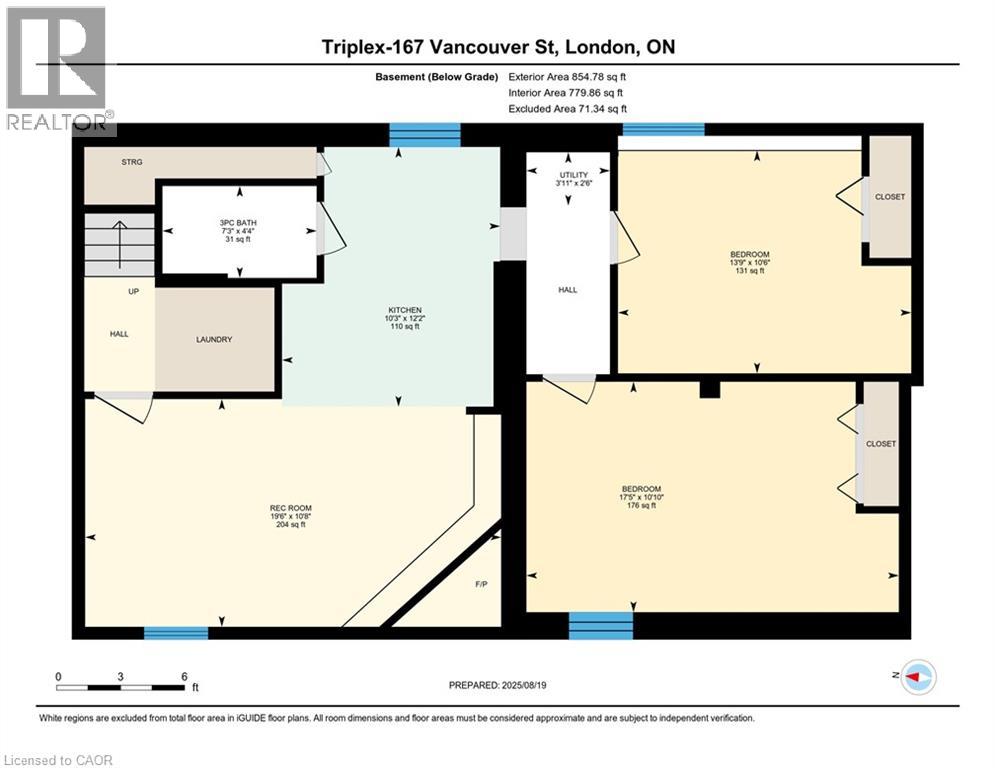8 Bedroom
3 Bathroom
2,855 ft2
2 Level
Fireplace
Wall Unit
Baseboard Heaters
$689,900
Fantastic Investment of Multi-Generational Living Opportunity! This purpose built duplex with a fully finished basement apartment offers three self contained units, making it an ideal choice for investors seeking strong rental income or for larger families looking to live together while enjoying separate spaces. Main & Second Floor Units: Each features 3 spacious bedrooms, a full bathroom, and a well-appointed kitchen. Lower-Level Apartment: A bright, finished 2-bedroom unit with its own full bathroom and kitchen. Laundry: Shared laundry area conveniently located in the lower level for all residents. The home has been exceptionally well maintained, with thoughtful updates over the years. Currently, the basement and second floor units are owner-occupied and will be delivered vacant on closing, while the main floor is occupied by a great long-term tenant willing to stay or vacate at the new owners preference. With its sold condition, flexible occupancy, and strong rental potential, this triplex is a rare find and a smart addition to any portfolio. (id:8999)
Property Details
|
MLS® Number
|
40764705 |
|
Property Type
|
Single Family |
|
Amenities Near By
|
Park, Place Of Worship, Playground, Public Transit, Schools, Shopping |
|
Equipment Type
|
Water Heater |
|
Parking Space Total
|
6 |
|
Rental Equipment Type
|
Water Heater |
Building
|
Bathroom Total
|
3 |
|
Bedrooms Above Ground
|
6 |
|
Bedrooms Below Ground
|
2 |
|
Bedrooms Total
|
8 |
|
Appliances
|
Dryer, Refrigerator, Stove, Washer |
|
Architectural Style
|
2 Level |
|
Basement Development
|
Finished |
|
Basement Type
|
Full (finished) |
|
Construction Style Attachment
|
Detached |
|
Cooling Type
|
Wall Unit |
|
Exterior Finish
|
Brick |
|
Fire Protection
|
Smoke Detectors |
|
Fireplace Present
|
Yes |
|
Fireplace Total
|
2 |
|
Foundation Type
|
Poured Concrete |
|
Heating Fuel
|
Electric |
|
Heating Type
|
Baseboard Heaters |
|
Stories Total
|
2 |
|
Size Interior
|
2,855 Ft2 |
|
Type
|
House |
|
Utility Water
|
Municipal Water |
Land
|
Acreage
|
No |
|
Land Amenities
|
Park, Place Of Worship, Playground, Public Transit, Schools, Shopping |
|
Sewer
|
Municipal Sewage System |
|
Size Depth
|
150 Ft |
|
Size Frontage
|
44 Ft |
|
Size Total Text
|
Under 1/2 Acre |
|
Zoning Description
|
R1-7 |
Rooms
| Level |
Type |
Length |
Width |
Dimensions |
|
Second Level |
Living Room |
|
|
16'5'' x 12'4'' |
|
Second Level |
Dining Room |
|
|
9'5'' x 7'10'' |
|
Second Level |
Kitchen |
|
|
10'1'' x 10'1'' |
|
Second Level |
Bedroom |
|
|
9'5'' x 9'0'' |
|
Second Level |
Bedroom |
|
|
10'2'' x 11'1'' |
|
Second Level |
Bedroom |
|
|
11'0'' x 9'0'' |
|
Second Level |
3pc Bathroom |
|
|
Measurements not available |
|
Basement |
Recreation Room |
|
|
10'8'' x 19'6'' |
|
Basement |
Kitchen |
|
|
12'2'' x 10'3'' |
|
Basement |
Bedroom |
|
|
10'10'' x 17'5'' |
|
Basement |
Bedroom |
|
|
10'6'' x 13'9'' |
|
Main Level |
3pc Bathroom |
|
|
Measurements not available |
|
Main Level |
Dining Room |
|
|
9'5'' x 7'10'' |
|
Main Level |
Kitchen |
|
|
10'1'' x 10'1'' |
|
Main Level |
Bedroom |
|
|
9'5'' x 9'0'' |
|
Main Level |
Bedroom |
|
|
10'2'' x 11'1'' |
|
Main Level |
Bedroom |
|
|
11'0'' x 9'0'' |
|
Main Level |
3pc Bathroom |
|
|
Measurements not available |
|
Main Level |
Living Room |
|
|
16'5'' x 12'6'' |
https://www.realtor.ca/real-estate/28792279/167-vancouver-street-london

