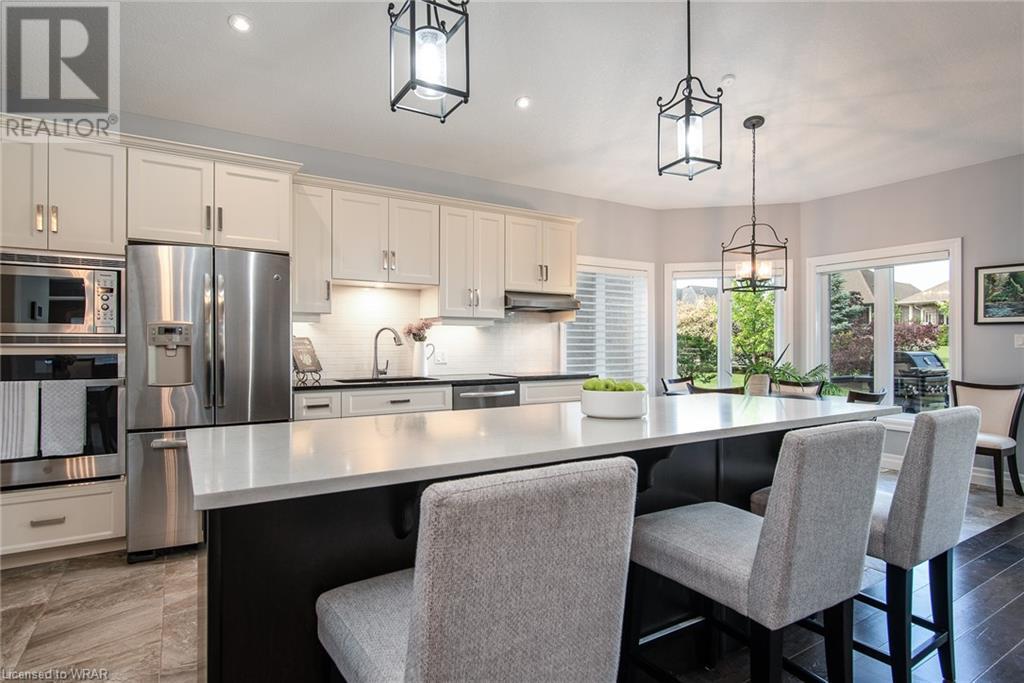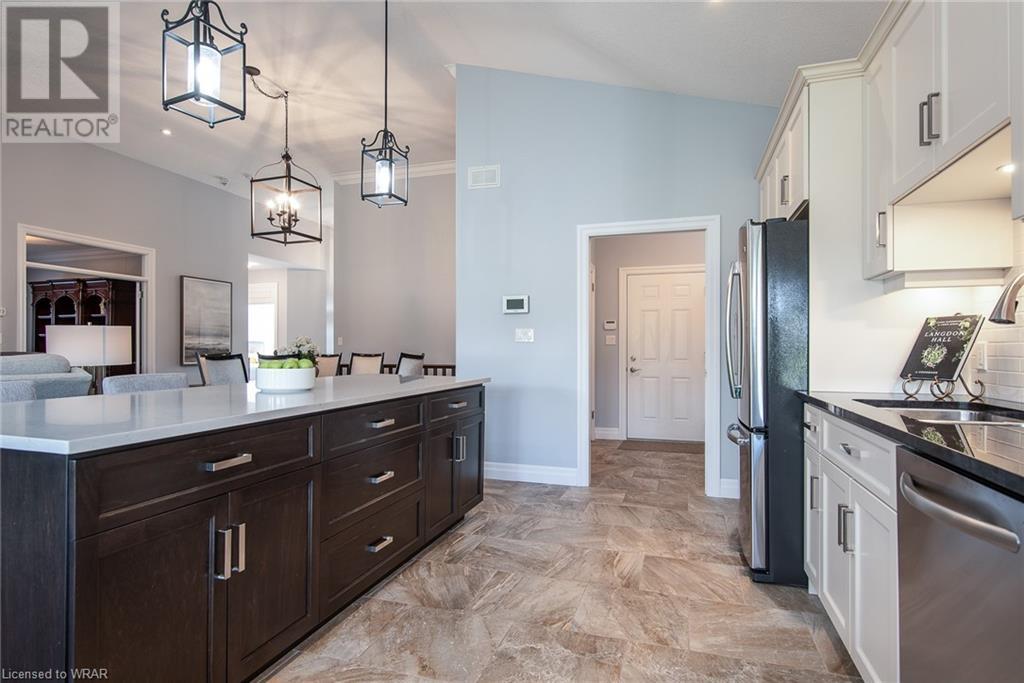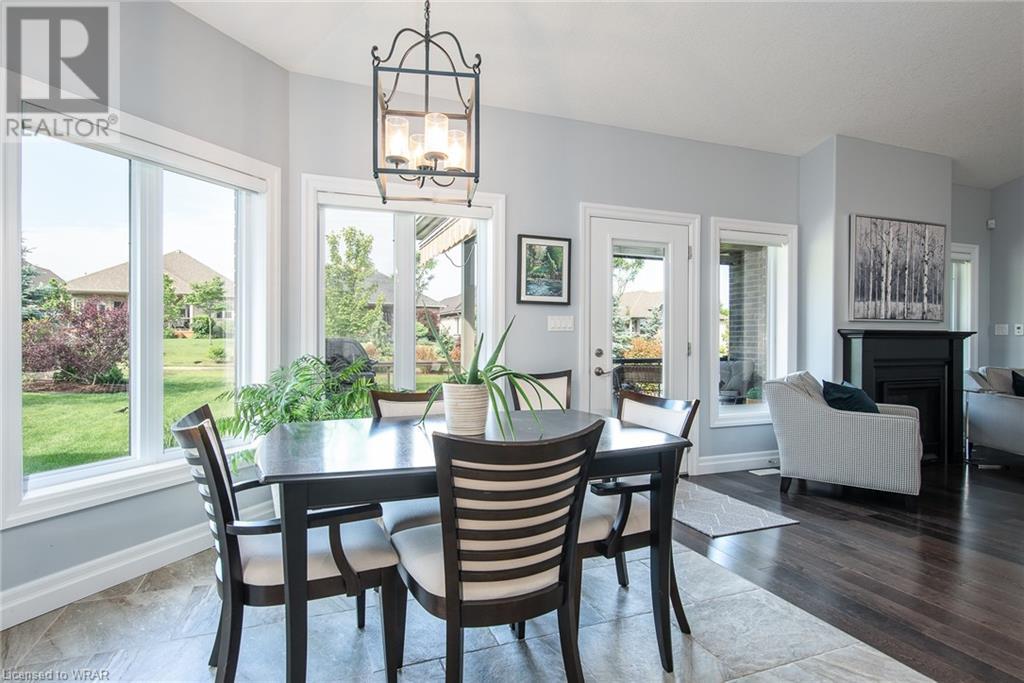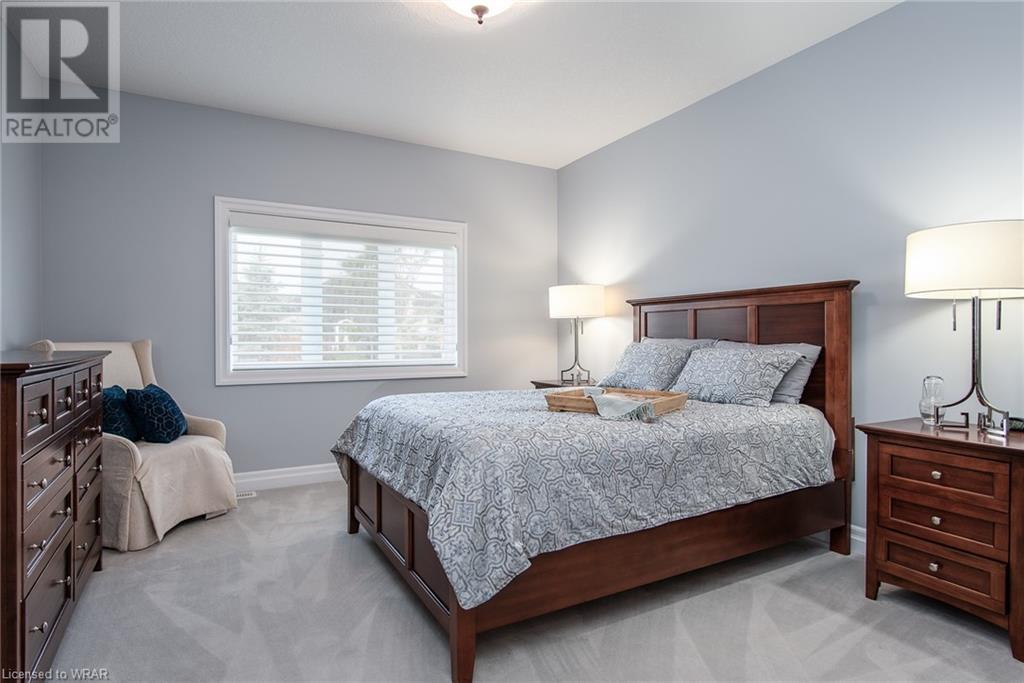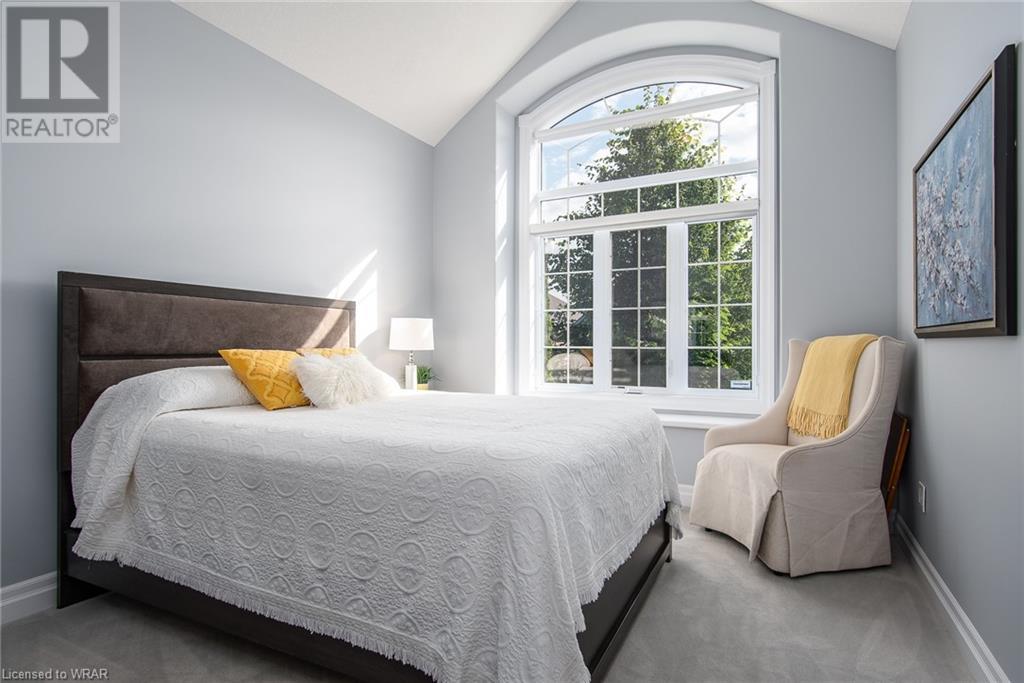17 Angus Glen Lane Unit# 40 New Hamburg, Ontario N3A 0E9
Like This Property?
3 Bedroom
3 Bathroom
3278 sqft
Bungalow
Fireplace
Pool
Central Air Conditioning
Forced Air
$1,274,900Maintenance, Common Area Maintenance, Property Management
$232.78 Monthly
Maintenance, Common Area Maintenance, Property Management
$232.78 MonthlyEmbrace main floor luxury living in New Hamburg’s coveted Stonecroft adult living community. This immaculate bungalow boasts one of Stonecroft’s finest designs (Huntington), and offers a sophisticated open concept floor plan with 12 foot vaulted ceilings, abundant hardwood flooring and 3,000 plus square feet of living space. Elegant curb appeal, a double car fully insulated garage, interlock driveway and intricate landscaping set the tone upon arrival. A warm entryway welcomes you inside, beside which you’ll find the large second bedroom and 4-piece bathroom. Moving to the mid and rear areas and you’ll find the commanding living room, great room and eat-in kitchen which boasts a huge quartz island, white cabinetry and stainless steel appliances. You’ll also find a den perfectly suited for an office or study, and of course, the primary bedroom offering a large walk-in closet and modern 4-piece ensuite with heated floors and glass shower. Main floor laundry and garage access round out this upper level, and out back you’ll find a gorgeous covered deck which also happens to be outfitted with retractable awnings for additional shade. The huge finished basement offers a sprawling rec room with modern LVP flooring, electric fireplace, pot lights and a wet bar area for entertaining. There’s also a 3-piece bathroom, along with a bedroom and a large utility room, offering a plethora of storage space. Stonecroft boasts a superb community rec center offering a pool, gym, tennis & pickleball courts, library, meeting rooms and more. There’s also numerous walking trails throughout the community amidst the abundant greenery, and you’re also just a stone’s throw from Highway 7/8 and all of the amenities New Hamburg has to offer. Whether you’re seeking a vibrant social life, or the peace and quiet an adult living community offers, 17 Angus Glen may be the bungalow you’ve been after. (id:8999)
Property Details
| MLS® Number | 40602534 |
| Property Type | Single Family |
| Amenities Near By | Park, Place Of Worship, Playground, Public Transit, Schools, Shopping |
| Community Features | Quiet Area, Community Centre, School Bus |
| Equipment Type | Water Heater |
| Features | Wet Bar, Sump Pump, Automatic Garage Door Opener |
| Parking Space Total | 4 |
| Pool Type | Pool |
| Rental Equipment Type | Water Heater |
Building
| Bathroom Total | 3 |
| Bedrooms Above Ground | 2 |
| Bedrooms Below Ground | 1 |
| Bedrooms Total | 3 |
| Amenities | Exercise Centre, Party Room |
| Appliances | Central Vacuum, Dishwasher, Dryer, Microwave, Refrigerator, Stove, Water Softener, Wet Bar, Washer, Window Coverings, Garage Door Opener |
| Architectural Style | Bungalow |
| Basement Development | Finished |
| Basement Type | Full (finished) |
| Constructed Date | 2016 |
| Construction Style Attachment | Detached |
| Cooling Type | Central Air Conditioning |
| Exterior Finish | Brick, Stucco, Vinyl Siding |
| Fire Protection | Smoke Detectors |
| Fireplace Fuel | Electric |
| Fireplace Present | Yes |
| Fireplace Total | 2 |
| Fireplace Type | Other - See Remarks |
| Foundation Type | Poured Concrete |
| Heating Fuel | Natural Gas |
| Heating Type | Forced Air |
| Stories Total | 1 |
| Size Interior | 3278 Sqft |
| Type | House |
| Utility Water | Municipal Water |
Parking
| Attached Garage |
Land
| Access Type | Road Access, Highway Access |
| Acreage | No |
| Land Amenities | Park, Place Of Worship, Playground, Public Transit, Schools, Shopping |
| Sewer | Municipal Sewage System |
| Size Depth | 135 Ft |
| Size Frontage | 50 Ft |
| Size Total Text | Under 1/2 Acre |
| Zoning Description | Z15 |
Rooms
| Level | Type | Length | Width | Dimensions |
|---|---|---|---|---|
| Basement | Other | 12'5'' x 10'9'' | ||
| Basement | Storage | 19'7'' x 24'0'' | ||
| Basement | 3pc Bathroom | 6'11'' x 7'10'' | ||
| Basement | Bedroom | 11'8'' x 16'4'' | ||
| Basement | Recreation Room | 31'2'' x 25'4'' | ||
| Main Level | Laundry Room | 7'3'' x 7'5'' | ||
| Main Level | Den | 12'7'' x 9'10'' | ||
| Main Level | 4pc Bathroom | 7'2'' x 7'9'' | ||
| Main Level | Bedroom | 10'6'' x 13'2'' | ||
| Main Level | Full Bathroom | 12'7'' x 5'8'' | ||
| Main Level | Primary Bedroom | 12'7'' x 22'8'' | ||
| Main Level | Dining Room | 16'4'' x 11'8'' | ||
| Main Level | Breakfast | Measurements not available | ||
| Main Level | Kitchen | 10'0'' x 21'11'' | ||
| Main Level | Living Room | 18'10'' x 18'2'' | ||
| Main Level | Foyer | 12'0'' x 12'10'' |
https://www.realtor.ca/real-estate/27038300/17-angus-glen-lane-unit-40-new-hamburg










