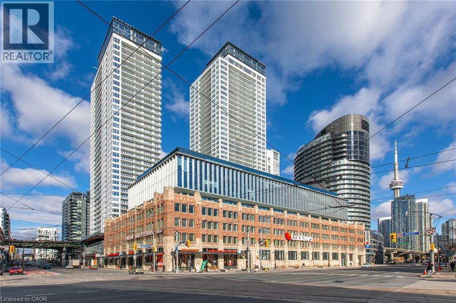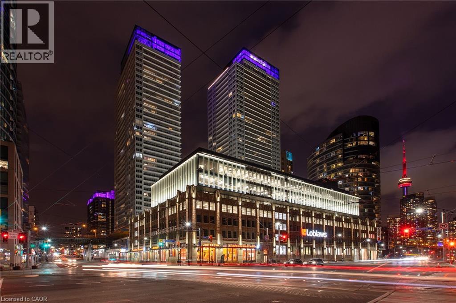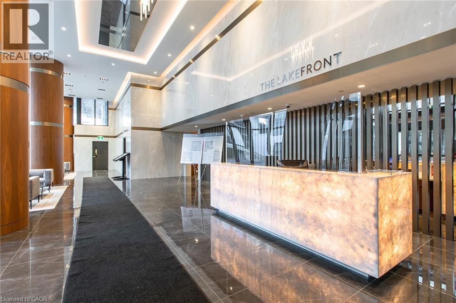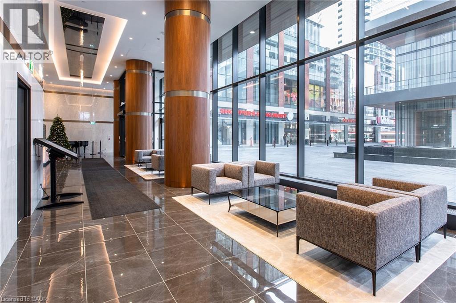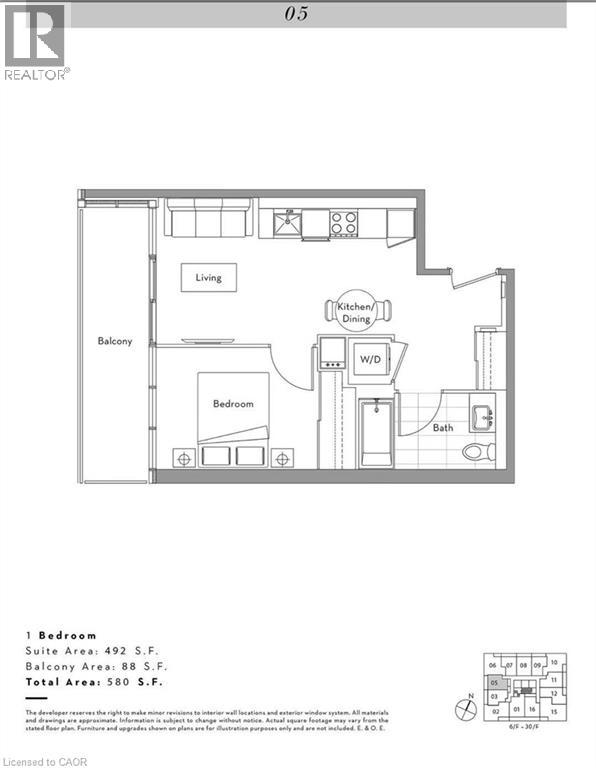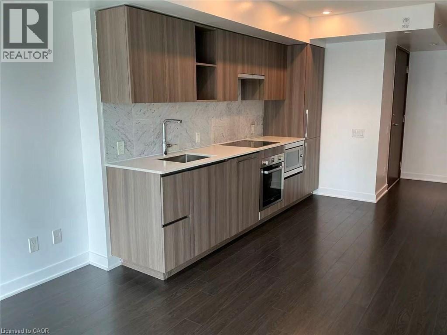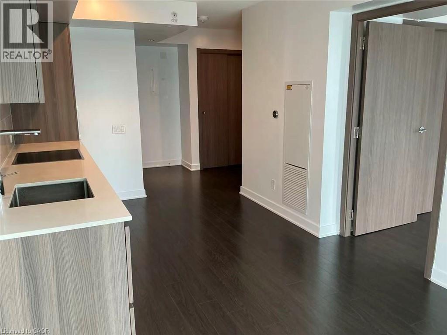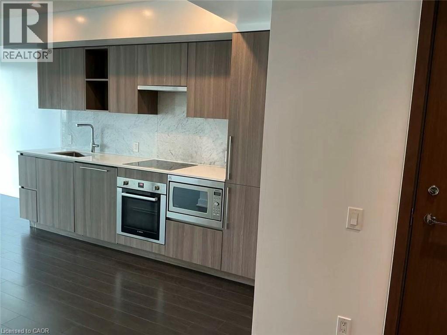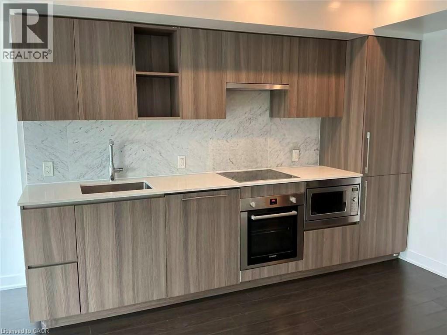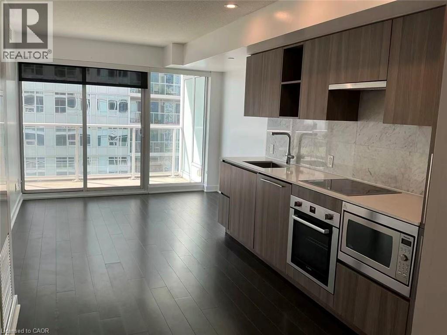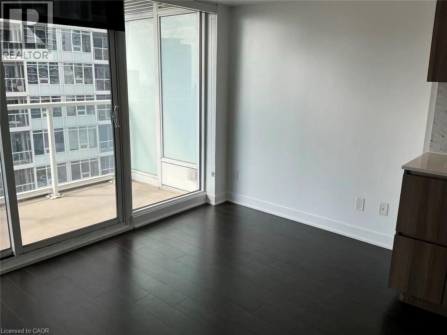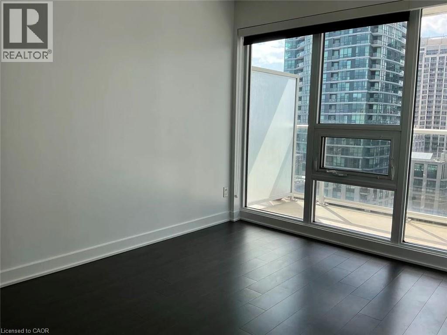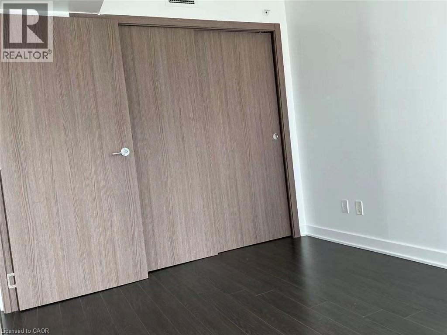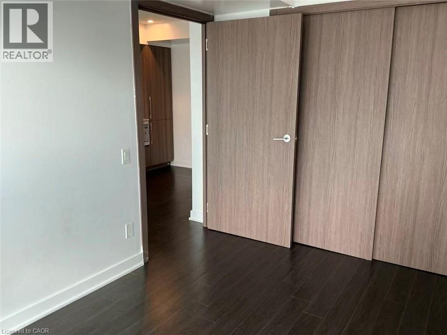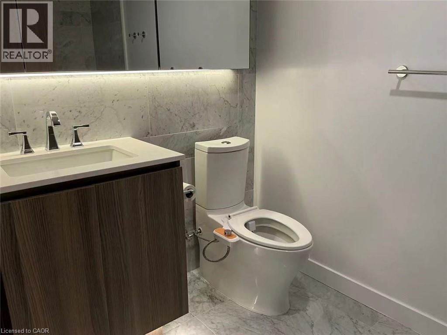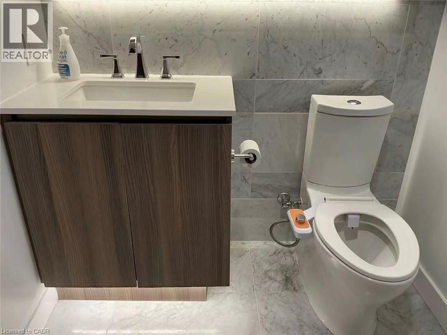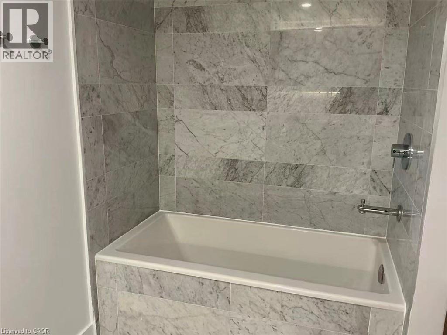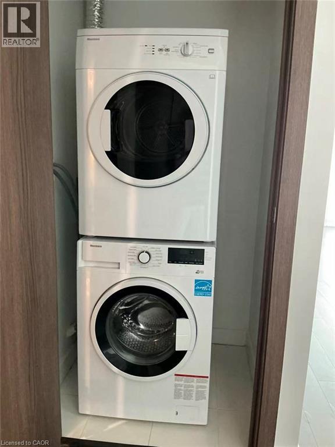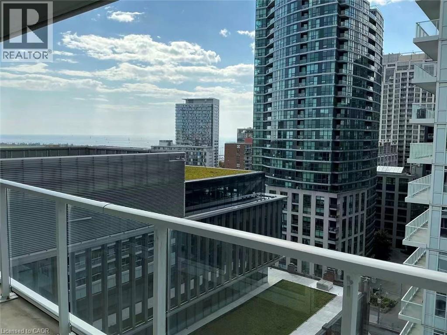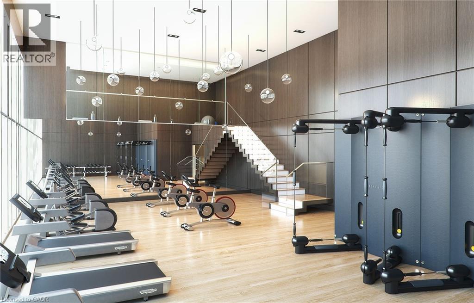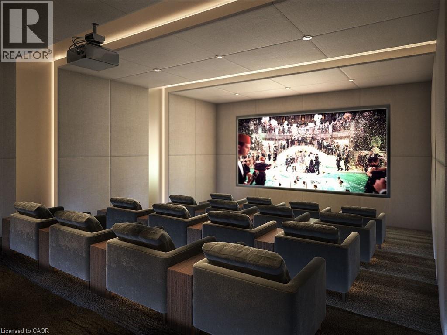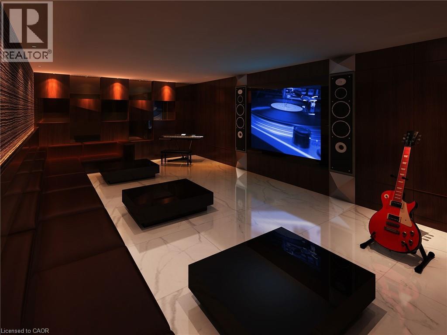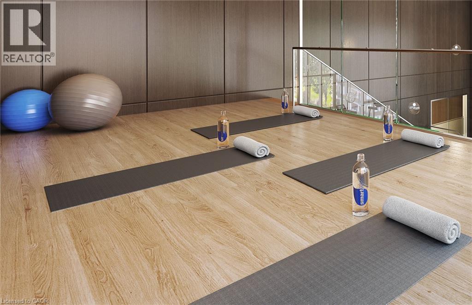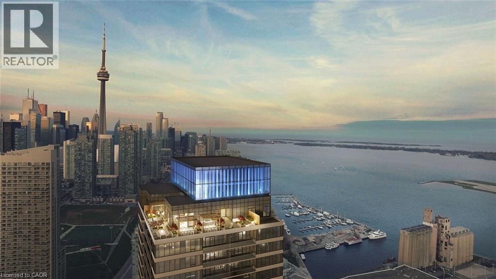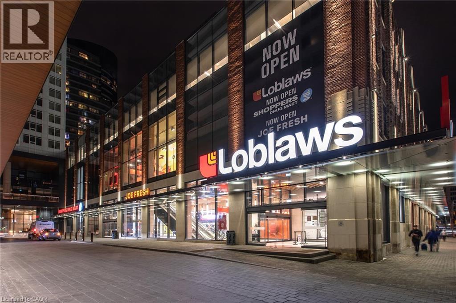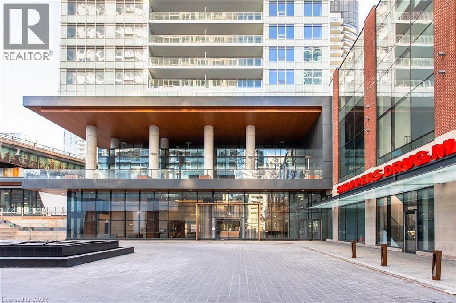17 Bathurst Street Unit# 1605 Toronto, Ontario M5V 0N1
Like This Property?
$519,900Maintenance, Insurance, Heat, Property Management, Water
$395.12 Monthly
Maintenance, Insurance, Heat, Property Management, Water
$395.12 MonthlyWelcome to Waterfront Living at One of Toronto's Hallmark Buildings by Concord! This bright and spacious one-bedroom condo offers a modern, open-concept layout with warm wood flooring and soaring 9-foot ceilings, creating a comfortable and inviting atmosphere. The kitchen is a chef's dream with sleek quartz countertops, built-in storage, and a seamless design. The luxurious marble bathroom adds an elegant touch to your daily routine. Indulge in hotel-style amenities designed for ultimate relaxation and convenience, including: 24-hour Concierge Service Indoor Pool & Hot Tub Sauna & Spa Fully Equipped Gym & Yoga Studio Pet Spa & Outdoor Lounge Children's Playground Party Room with Kitchen, Karaoke, & Theatre …and so much more! Ideally located just steps from TTC, a sprawling 8-acre park, and direct access to Loblaws, Shoppers Drug Mart, and LCBO. This is more than a home; it’s a lifestyle. Don't miss out—your dream home at Toronto’s waterfront awaits! (id:8999)
Property Details
| MLS® Number | 40781591 |
| Property Type | Single Family |
| Amenities Near By | Park, Public Transit |
| Features | Balcony |
| Pool Type | Indoor Pool |
Building
| Bathroom Total | 1 |
| Bedrooms Above Ground | 1 |
| Bedrooms Total | 1 |
| Amenities | Exercise Centre, Guest Suite |
| Appliances | Dishwasher, Dryer, Microwave, Oven - Built-in, Refrigerator, Stove, Washer, Hood Fan, Window Coverings |
| Basement Type | None |
| Constructed Date | 2020 |
| Construction Style Attachment | Attached |
| Cooling Type | Central Air Conditioning |
| Heating Type | Forced Air |
| Stories Total | 1 |
| Size Interior | 492 Ft2 |
| Type | Apartment |
| Utility Water | Municipal Water |
Parking
| Underground | |
| Visitor Parking |
Land
| Access Type | Water Access, Highway Access, Highway Nearby |
| Acreage | No |
| Land Amenities | Park, Public Transit |
| Sewer | Municipal Sewage System |
| Size Total Text | Unknown |
| Zoning Description | Rc |
Rooms
| Level | Type | Length | Width | Dimensions |
|---|---|---|---|---|
| Main Level | 4pc Bathroom | 9'7'' x 5'6'' | ||
| Main Level | Bedroom | 13'10'' x 8'5'' | ||
| Main Level | Living Room | 10'3'' x 7'2'' | ||
| Main Level | Kitchen/dining Room | 11'0'' x 9'7'' |
https://www.realtor.ca/real-estate/29022417/17-bathurst-street-unit-1605-toronto

