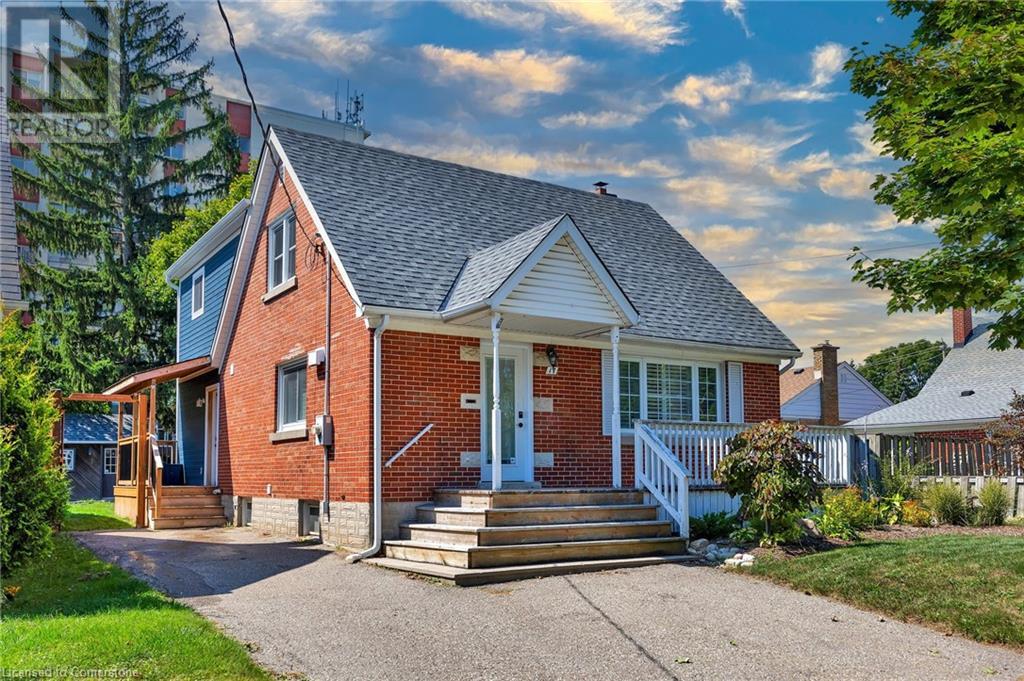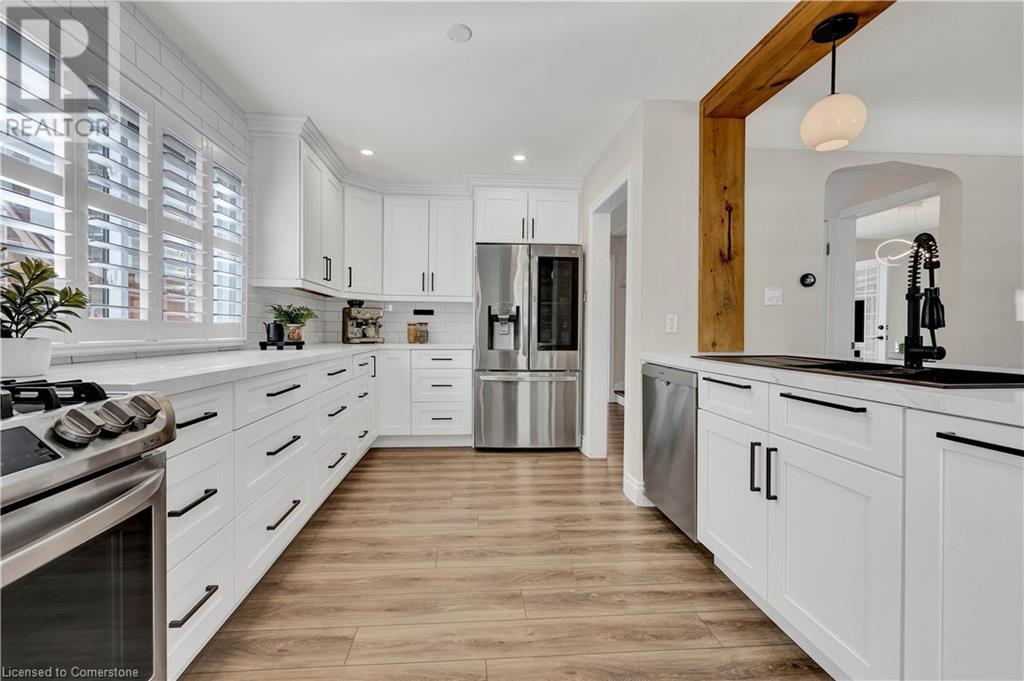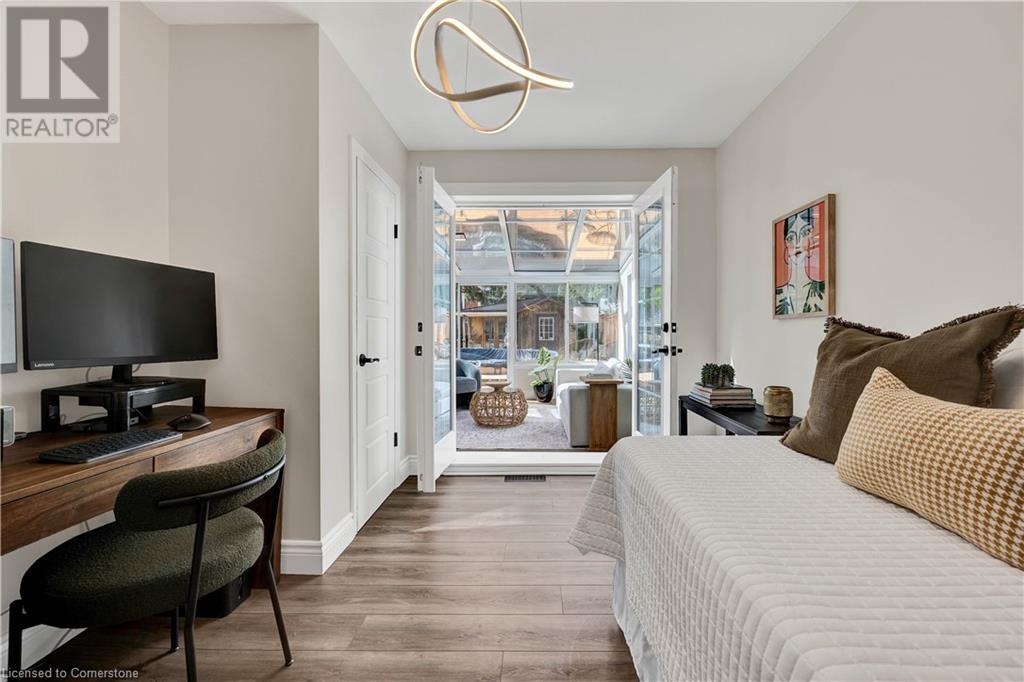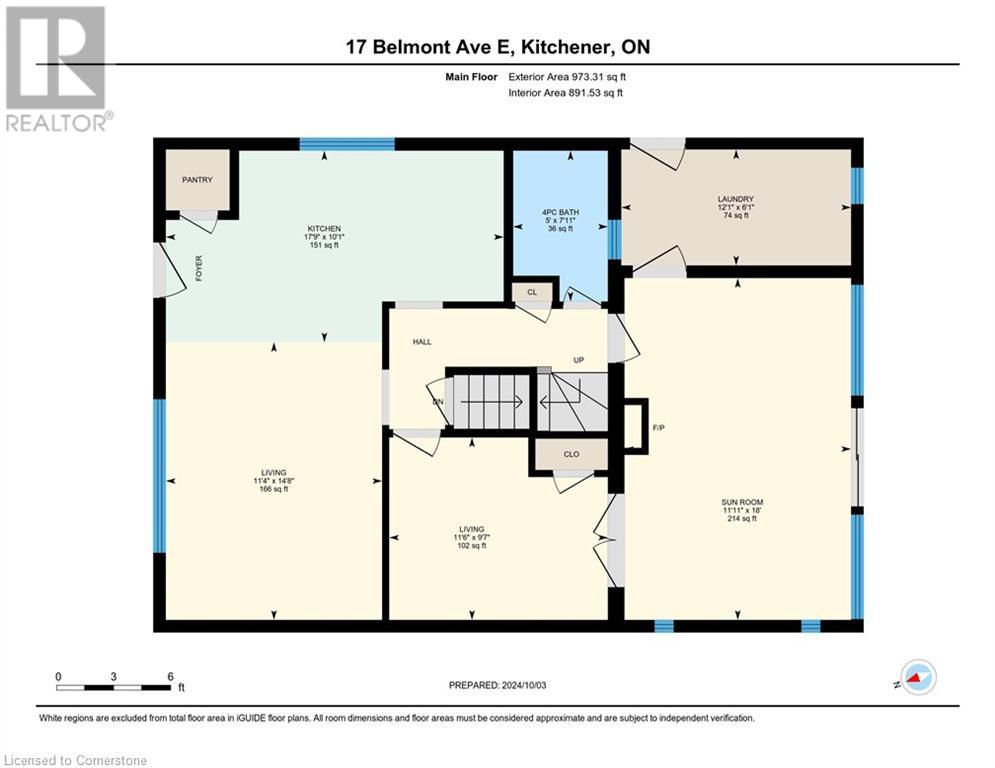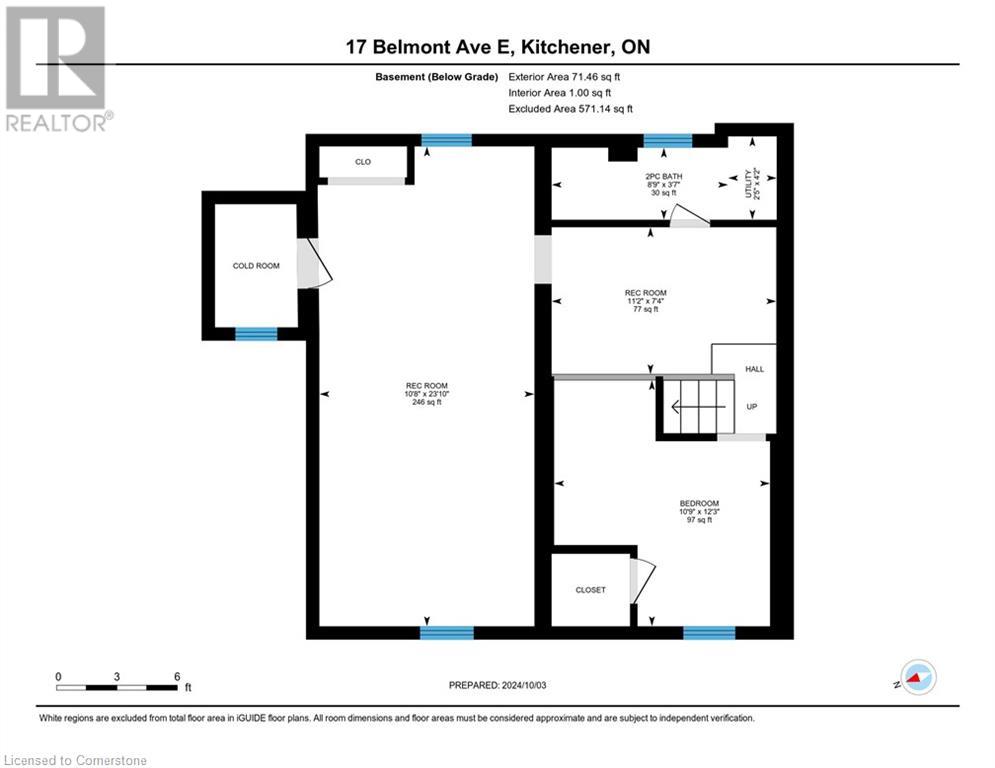17 Belmont Avenue E Kitchener, Ontario N2M 4B8
Like This Property?
4 Bedroom
3 Bathroom
1495 sqft
Fireplace
Above Ground Pool
Central Air Conditioning
Forced Air
$775,000
OPEN HOUSE SUNDAY OCTOBER 6 2:00-4:00PM!! Nestled in a vibrant, walkable neighborhood, 17 Belmont Avenue East offers not just a fully renovated home, but a lifestyle rich in convenience and community. This home seamlessly merges modern design with timeless character, showcasing bright, open spaces filled with natural light. The stylish kitchen features quartz countertops, stainless steel appliances, and a breakfast bar perfect for casual meals and gatherings. Step into the separate sunroom family room with glass walls and ceilings that provide panoramic views of the beautifully landscaped backyard, complete with an above-ground pool and poolside clubhouse—ideal for entertaining or quiet reflection. The primary bedroom boasts a spacious walk-in closet and a beautifully updated ensuite, while the finished basement offers versatility, whether as a cozy movie room, home gym, or guest space. Outside, you’re surrounded by parks, trails, and local amenities that make this location ideal for an active lifestyle, with everything you need—from grocery stores to charming cafés—just a short walk away. With easy access to public transit, this home offers the perfect blend of urban living and nature, giving you the best of both worlds. (id:8999)
Open House
This property has open houses!
October
6
Sunday
Starts at:
2:00 pm
Ends at:4:00 pm
Property Details
| MLS® Number | 40649880 |
| Property Type | Single Family |
| AmenitiesNearBy | Hospital, Park, Public Transit, Schools, Shopping |
| CommunityFeatures | Quiet Area |
| EquipmentType | None |
| Features | Paved Driveway, Skylight |
| ParkingSpaceTotal | 4 |
| PoolType | Above Ground Pool |
| RentalEquipmentType | None |
| Structure | Shed |
Building
| BathroomTotal | 3 |
| BedroomsAboveGround | 3 |
| BedroomsBelowGround | 1 |
| BedroomsTotal | 4 |
| Appliances | Dishwasher, Dryer, Microwave, Refrigerator, Stove, Water Softener, Washer, Hood Fan, Window Coverings |
| BasementDevelopment | Finished |
| BasementType | Full (finished) |
| ConstructedDate | 1951 |
| ConstructionStyleAttachment | Detached |
| CoolingType | Central Air Conditioning |
| ExteriorFinish | Aluminum Siding, Brick |
| FireplacePresent | Yes |
| FireplaceTotal | 1 |
| HalfBathTotal | 1 |
| HeatingFuel | Natural Gas |
| HeatingType | Forced Air |
| StoriesTotal | 2 |
| SizeInterior | 1495 Sqft |
| Type | House |
| UtilityWater | Municipal Water |
Land
| Acreage | No |
| FenceType | Fence |
| LandAmenities | Hospital, Park, Public Transit, Schools, Shopping |
| Sewer | Municipal Sewage System |
| SizeDepth | 120 Ft |
| SizeFrontage | 41 Ft |
| SizeTotalText | Under 1/2 Acre |
| ZoningDescription | R4 |
Rooms
| Level | Type | Length | Width | Dimensions |
|---|---|---|---|---|
| Second Level | Bedroom | 14'5'' x 9'7'' | ||
| Second Level | Full Bathroom | Measurements not available | ||
| Second Level | Primary Bedroom | 14'4'' x 11'7'' | ||
| Basement | Den | 11'2'' x 7'4'' | ||
| Basement | 2pc Bathroom | Measurements not available | ||
| Basement | Bedroom | 10'9'' x 12'3'' | ||
| Basement | Recreation Room | 23'10'' x 10'8'' | ||
| Main Level | 4pc Bathroom | Measurements not available | ||
| Main Level | Laundry Room | 12'1'' x 6'1'' | ||
| Main Level | Bedroom | 11'6'' x 9'7'' | ||
| Main Level | Sunroom | 18'0'' x 11'11'' | ||
| Main Level | Living Room | 14'8'' x 11'4'' | ||
| Main Level | Kitchen | 10'1'' x 17'9'' |
https://www.realtor.ca/real-estate/27499740/17-belmont-avenue-e-kitchener

