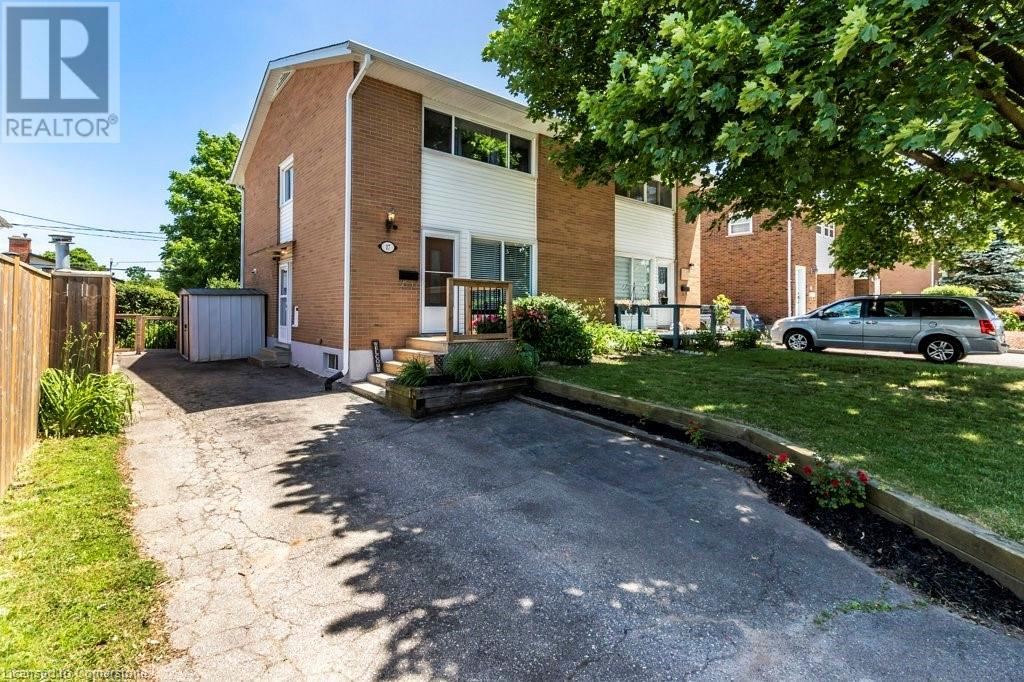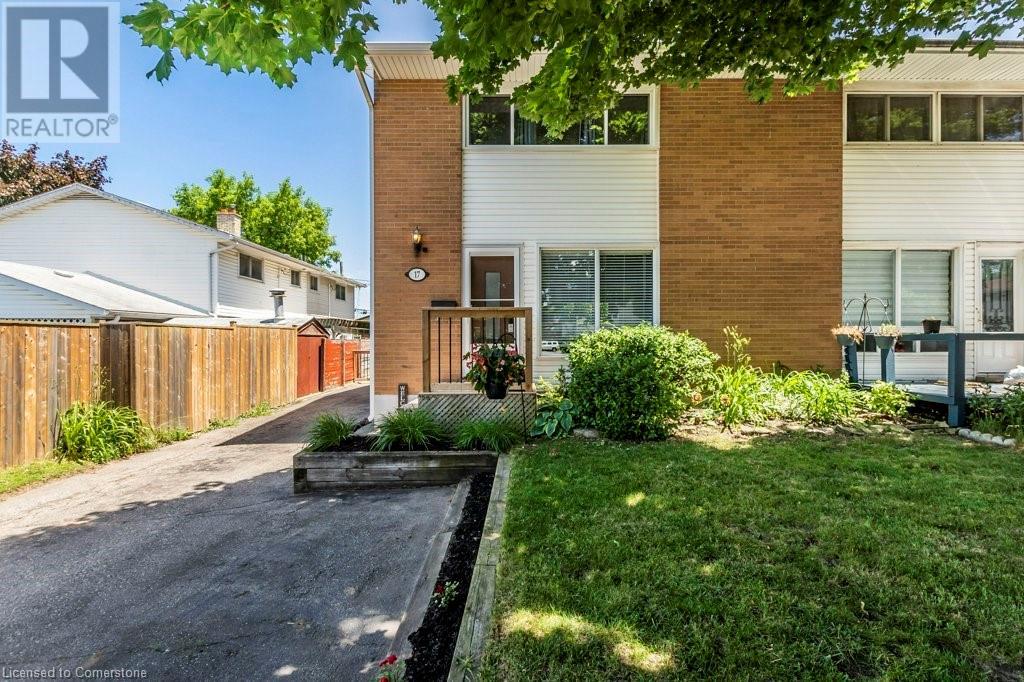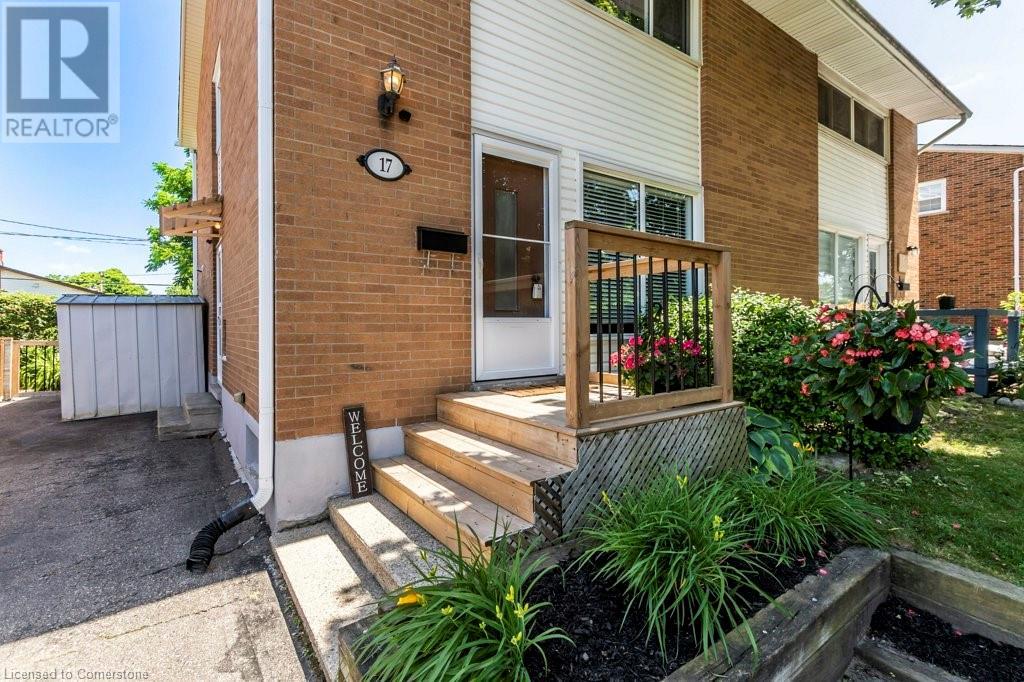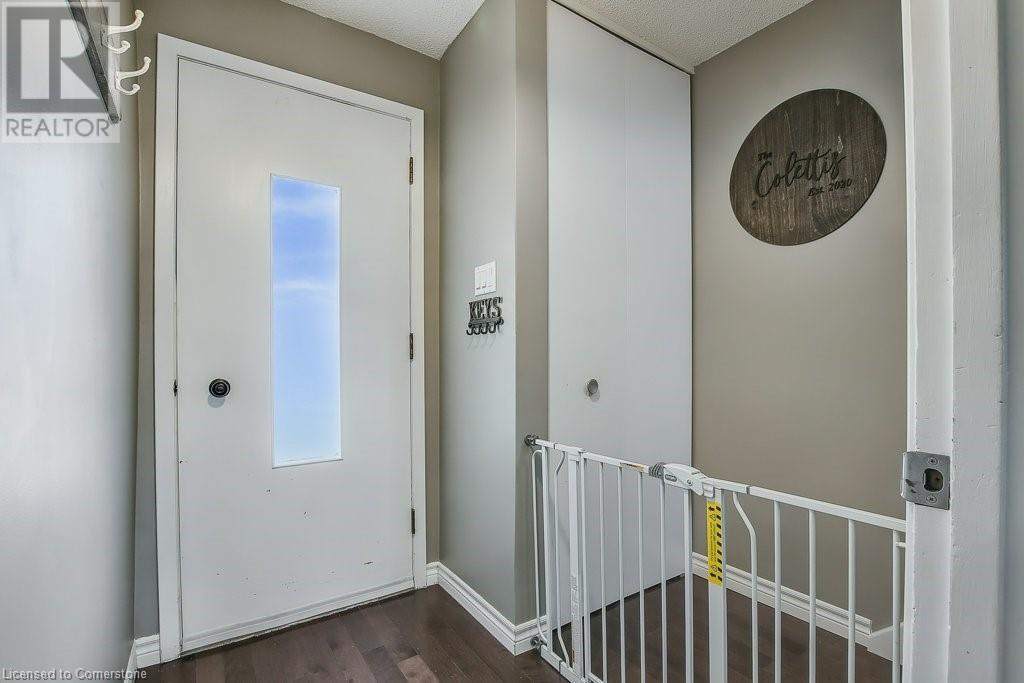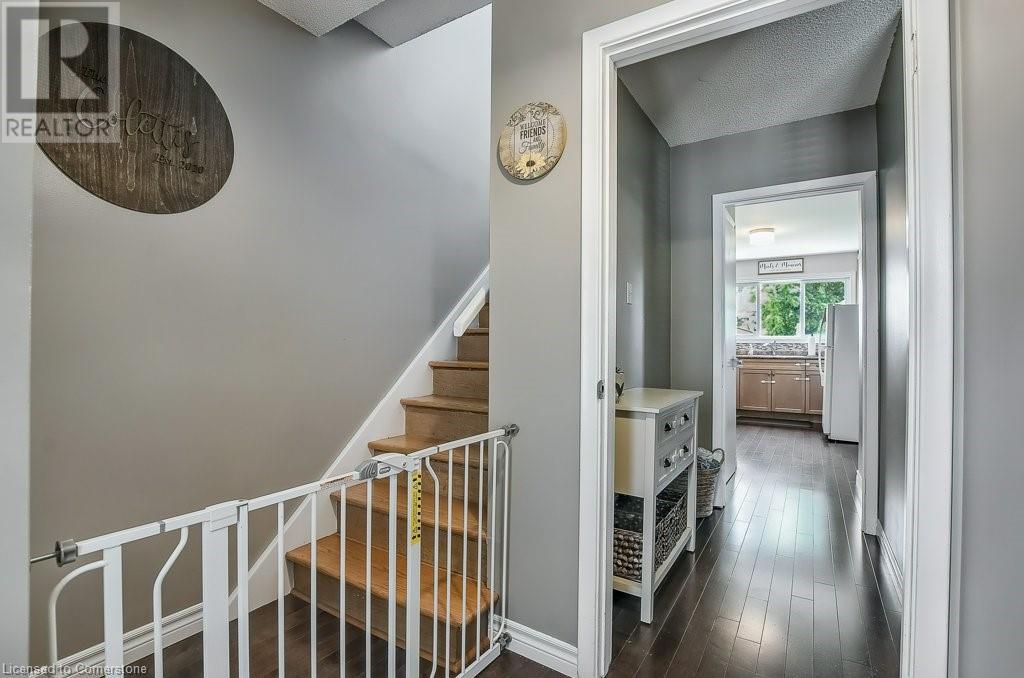17 Gail Street Cambridge, Ontario N1R 4M1
Like This Property?
3 Bedroom
2 Bathroom
1,216 ft2
2 Level
Central Air Conditioning
Forced Air
$549,900
Welcome to 17 Gail Street, a beautifully maintained semi-detached home located in the heart of Cambridge. This charming property features three spacious bedrooms and two full bathrooms, offering a comfortable and functional layout ideal for families or professionals. The entire home is carpet-free, showcasing elegant hardwood flooring throughout that adds warmth to every room. A cozy breakfast nook in the kitchen provides the perfect spot to enjoy your morning coffee, while large windows fill the home with an abundance of natural daylight. Step outside to a fully fenced backyard that’s perfect for both relaxing and entertaining, complete with a patio area, ample grassy space for kids or pets to run around, and a shed for additional storage. The basement offers a dedicated office space that’s perfect for working from home, along with a second bathroom that includes a sauna—a unique and luxurious touch. With plenty of storage throughout, this home is as practical as it is stylish. Ideally situated close to schools, Cambridge Memorial Hospital, shopping, highway access, and other essential amenities, 17 Gail Street combines comfort, convenience, and character in one exceptional package. Don’t miss your chance to make it yours. (id:8999)
Open House
This property has open houses!
June
28
Saturday
Starts at:
2:00 pm
Ends at:4:00 pm
Property Details
| MLS® Number | 40744771 |
| Property Type | Single Family |
| Amenities Near By | Hospital, Park, Place Of Worship, Playground, Public Transit, Schools, Shopping |
| Equipment Type | Water Heater |
| Features | Paved Driveway |
| Parking Space Total | 2 |
| Rental Equipment Type | Water Heater |
| Structure | Shed |
Building
| Bathroom Total | 2 |
| Bedrooms Above Ground | 3 |
| Bedrooms Total | 3 |
| Appliances | Dryer, Refrigerator, Sauna, Stove, Water Softener, Washer, Microwave Built-in, Window Coverings |
| Architectural Style | 2 Level |
| Basement Development | Partially Finished |
| Basement Type | Full (partially Finished) |
| Constructed Date | 1961 |
| Construction Style Attachment | Semi-detached |
| Cooling Type | Central Air Conditioning |
| Exterior Finish | Brick |
| Heating Fuel | Natural Gas |
| Heating Type | Forced Air |
| Stories Total | 2 |
| Size Interior | 1,216 Ft2 |
| Type | House |
| Utility Water | Municipal Water |
Land
| Access Type | Highway Access |
| Acreage | No |
| Fence Type | Fence |
| Land Amenities | Hospital, Park, Place Of Worship, Playground, Public Transit, Schools, Shopping |
| Sewer | Municipal Sewage System |
| Size Frontage | 30 Ft |
| Size Total Text | Under 1/2 Acre |
| Zoning Description | Rs1 |
Rooms
| Level | Type | Length | Width | Dimensions |
|---|---|---|---|---|
| Second Level | Primary Bedroom | 16'2'' x 10'6'' | ||
| Second Level | Bedroom | 8'10'' x 12'5'' | ||
| Second Level | Bedroom | 9'4'' x 9'10'' | ||
| Second Level | 4pc Bathroom | 8'10'' x 5'0'' | ||
| Basement | Utility Room | 18'4'' x 18'4'' | ||
| Basement | Office | 10'10'' x 9'11'' | ||
| Basement | 3pc Bathroom | 6'7'' x 12'1'' | ||
| Main Level | Living Room | 10'11'' x 15'7'' | ||
| Main Level | Kitchen | 9'1'' x 15'9'' | ||
| Main Level | Dining Room | 8'10'' x 13'0'' |
https://www.realtor.ca/real-estate/28514571/17-gail-street-cambridge

