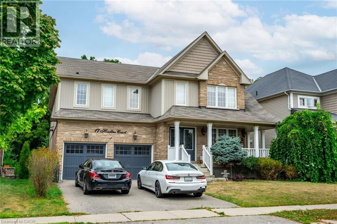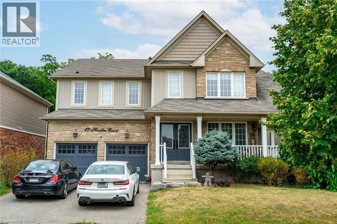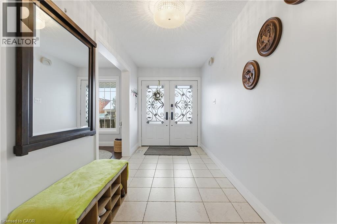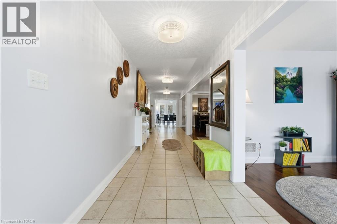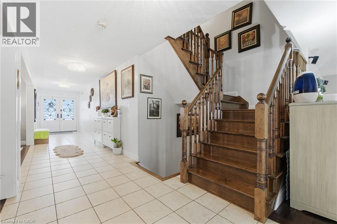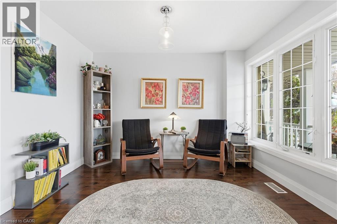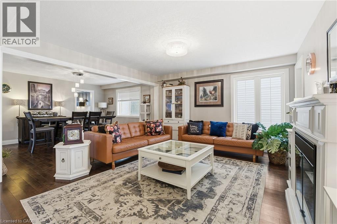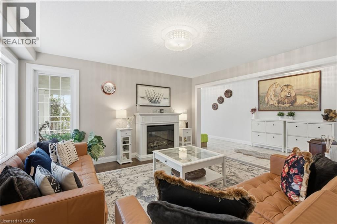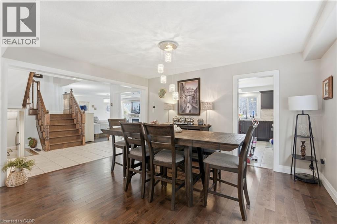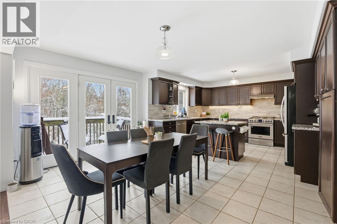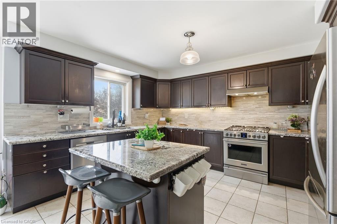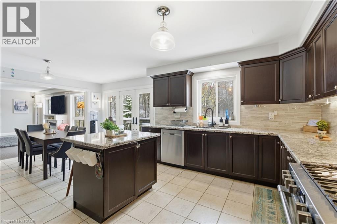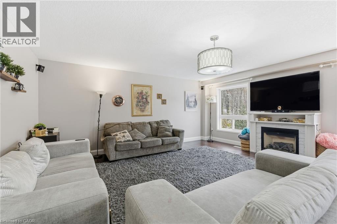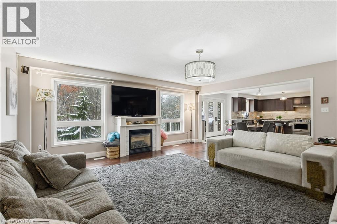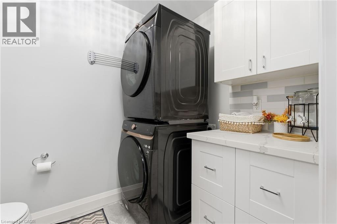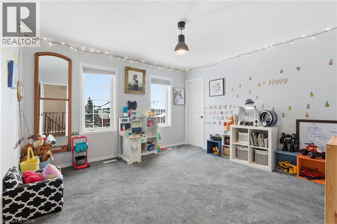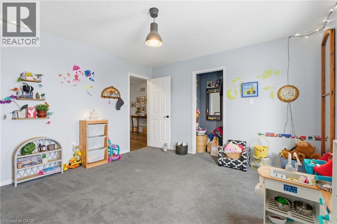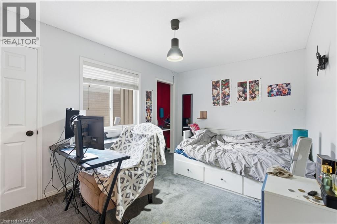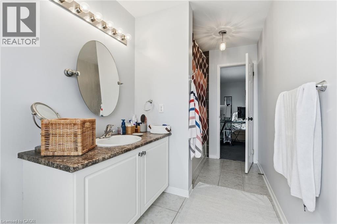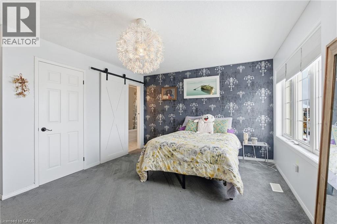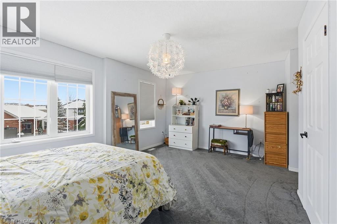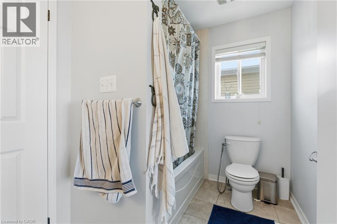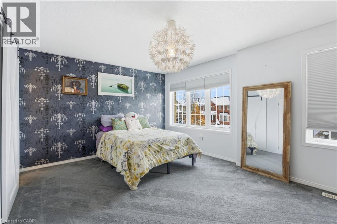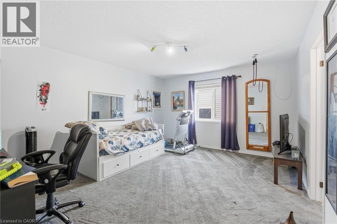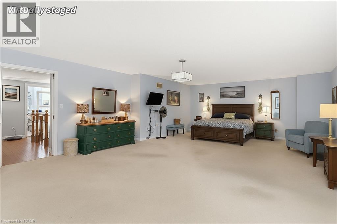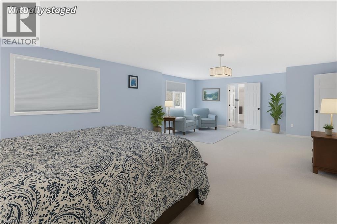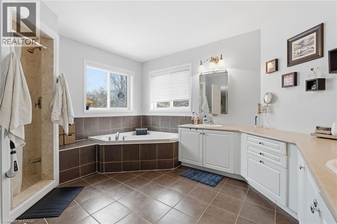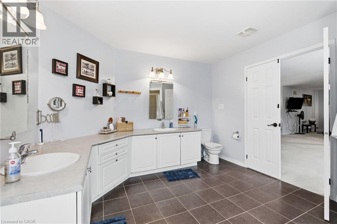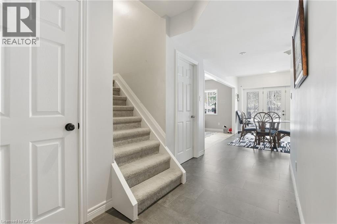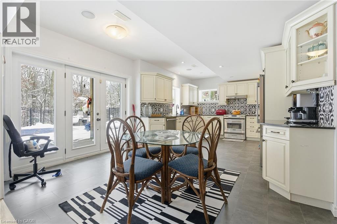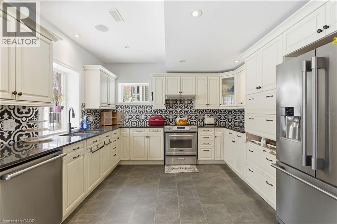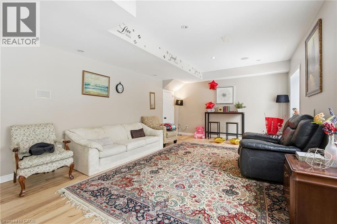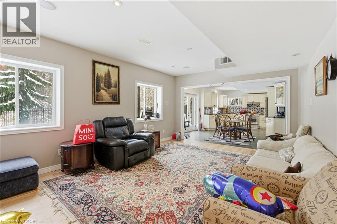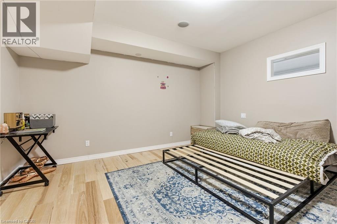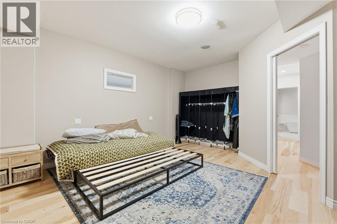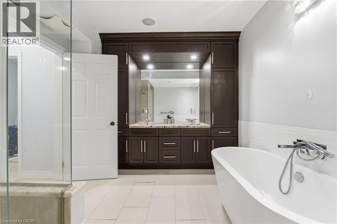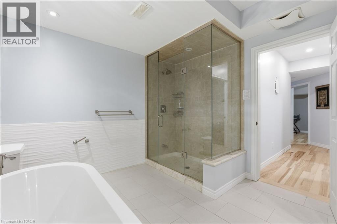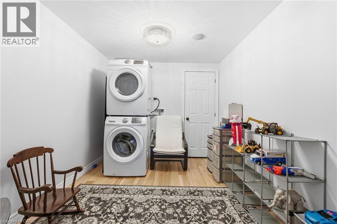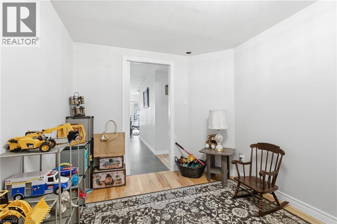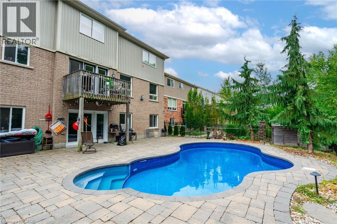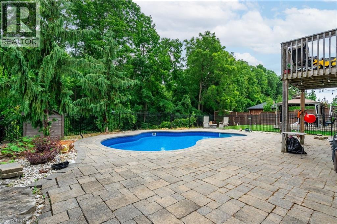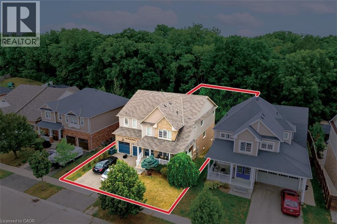6 Bedroom
5 Bathroom
4,943 ft2
2 Level
Inground Pool
Central Air Conditioning
Forced Air
$1,198,880
Welcome to 17 Hoodless Court, an executive 2-storey home nestled on a quiet cul-de-sac in one of Brantford’s most desirable family communities. With nearly 5,000 sq ft of finished living space, this beautifully appointed property offers comfort, versatility, and a touch of luxury at every turn. The main floor features a bright open-concept layout with soaring ceilings, hardwood flooring, and oversized windows that flood the home with natural light. The chef’s kitchen boasts rich maple cabinetry, granite counters, marble backsplash, stainless-steel appliances, and a spacious island that seamlessly connects to the family room with a gas fireplace, ideal for entertaining. A formal dining room, home office, and main-floor bedroom with ensuite privilege complete this level. Upstairs, you’ll find four large bedrooms and three full baths, including a primary suite with a sitting area, walk-in closet, and a spa-inspired ensuite. The fully finished lower level offers exceptional flexibility with a complete in-law suite featuring a second full kitchen with quartz counters, large windows, and a private walk-out to the backyard. Step outside to your personal retreat, a stunning saltwater pool surrounded by landscaped gardens and backing onto lush green space with no rear neighbours. Close to parks, trails, schools, and easy highway access, this home truly has it all; luxury, lifestyle, and location. (id:8999)
Property Details
|
MLS® Number
|
40789350 |
|
Property Type
|
Single Family |
|
Amenities Near By
|
Park, Playground, Public Transit, Schools |
|
Community Features
|
Quiet Area |
|
Equipment Type
|
Water Heater |
|
Features
|
Cul-de-sac, Automatic Garage Door Opener, In-law Suite, Private Yard |
|
Parking Space Total
|
4 |
|
Pool Type
|
Inground Pool |
|
Rental Equipment Type
|
Water Heater |
|
Structure
|
Shed, Porch |
Building
|
Bathroom Total
|
5 |
|
Bedrooms Above Ground
|
5 |
|
Bedrooms Below Ground
|
1 |
|
Bedrooms Total
|
6 |
|
Appliances
|
Dishwasher, Dryer, Refrigerator, Stove, Washer, Window Coverings |
|
Architectural Style
|
2 Level |
|
Basement Development
|
Finished |
|
Basement Type
|
Full (finished) |
|
Constructed Date
|
2008 |
|
Construction Style Attachment
|
Detached |
|
Cooling Type
|
Central Air Conditioning |
|
Exterior Finish
|
Brick, Vinyl Siding |
|
Foundation Type
|
Poured Concrete |
|
Half Bath Total
|
1 |
|
Heating Fuel
|
Natural Gas |
|
Heating Type
|
Forced Air |
|
Stories Total
|
2 |
|
Size Interior
|
4,943 Ft2 |
|
Type
|
House |
|
Utility Water
|
Municipal Water |
Parking
Land
|
Access Type
|
Road Access |
|
Acreage
|
No |
|
Land Amenities
|
Park, Playground, Public Transit, Schools |
|
Sewer
|
Municipal Sewage System |
|
Size Depth
|
162 Ft |
|
Size Frontage
|
52 Ft |
|
Size Total Text
|
Under 1/2 Acre |
|
Zoning Description
|
R1b-25 |
Rooms
| Level |
Type |
Length |
Width |
Dimensions |
|
Second Level |
Bedroom |
|
|
15'4'' x 12'11'' |
|
Second Level |
4pc Bathroom |
|
|
10'6'' x 5'8'' |
|
Second Level |
Bedroom |
|
|
16'2'' x 14'0'' |
|
Second Level |
Bedroom |
|
|
12'6'' x 12'3'' |
|
Second Level |
4pc Bathroom |
|
|
5'9'' x 12'3'' |
|
Second Level |
Bedroom |
|
|
9'5'' x 13'10'' |
|
Second Level |
Full Bathroom |
|
|
10'8'' x 12'7'' |
|
Second Level |
Primary Bedroom |
|
|
29'2'' x 19'2'' |
|
Basement |
Laundry Room |
|
|
8'7'' x 11'8'' |
|
Basement |
5pc Bathroom |
|
|
12'7'' x 9'7'' |
|
Basement |
Bonus Room |
|
|
7'3'' x 9'10'' |
|
Basement |
Bedroom |
|
|
14'2'' x 16'0'' |
|
Basement |
Eat In Kitchen |
|
|
20'3'' x 14'2'' |
|
Basement |
Recreation Room |
|
|
18'3'' x 13'1'' |
|
Main Level |
2pc Bathroom |
|
|
6'0'' x 7'11'' |
|
Main Level |
Family Room |
|
|
18'3'' x 17'11'' |
|
Main Level |
Breakfast |
|
|
10'7'' x 14'10'' |
|
Main Level |
Kitchen |
|
|
11'0'' x 13'8'' |
|
Main Level |
Dining Room |
|
|
14'7'' x 12'1'' |
|
Main Level |
Living Room |
|
|
14'7'' x 13'0'' |
|
Main Level |
Sitting Room |
|
|
9'6'' x 10'11'' |
|
Main Level |
Foyer |
|
|
6'4'' x 24'6'' |
https://www.realtor.ca/real-estate/29119174/17-hoodless-court-brantford

