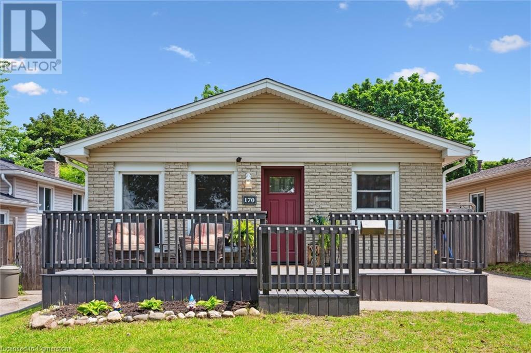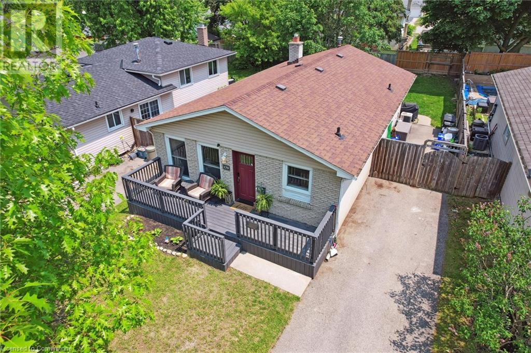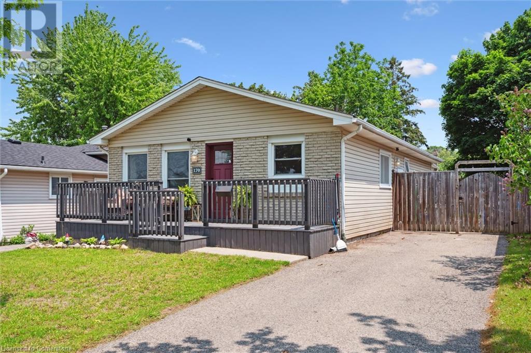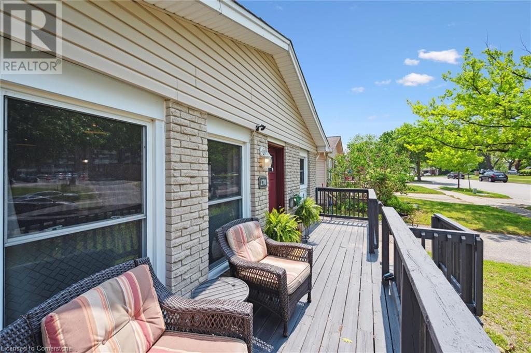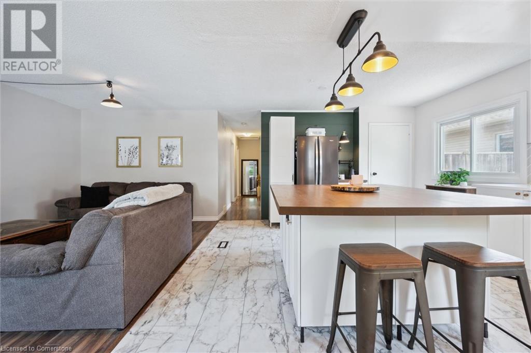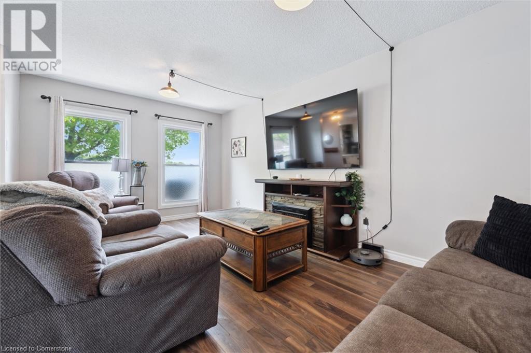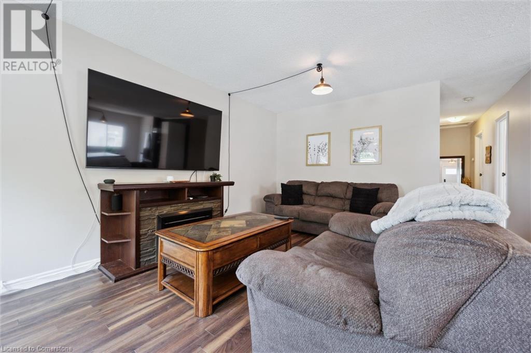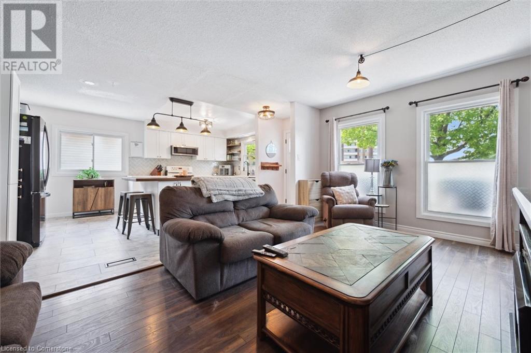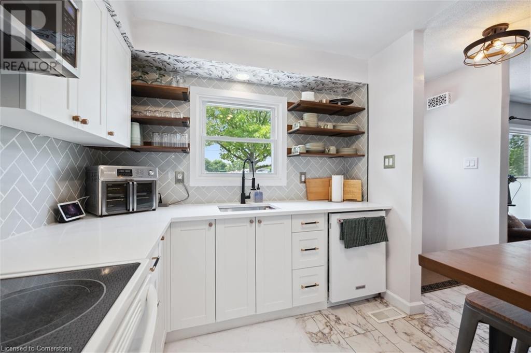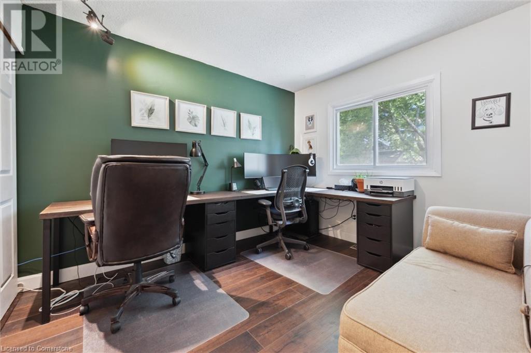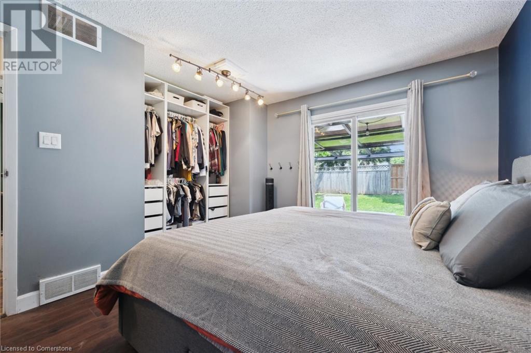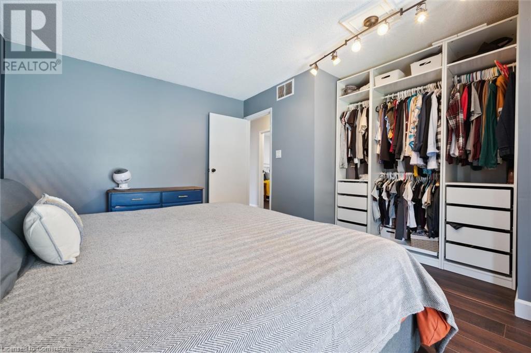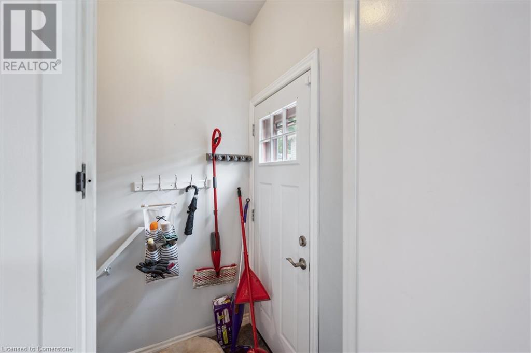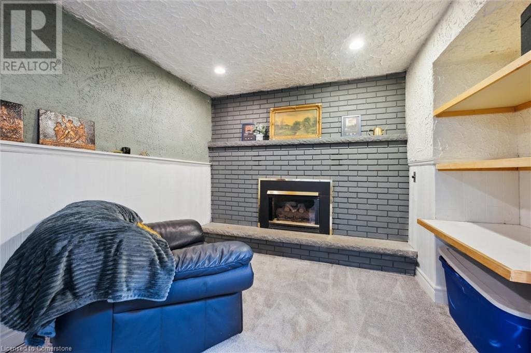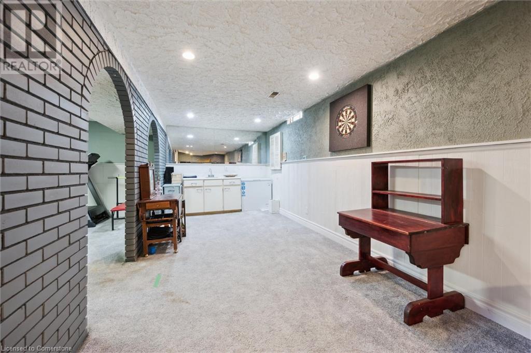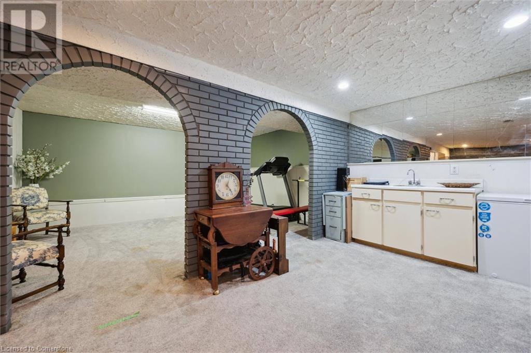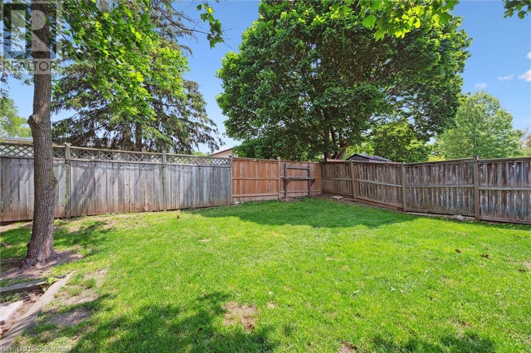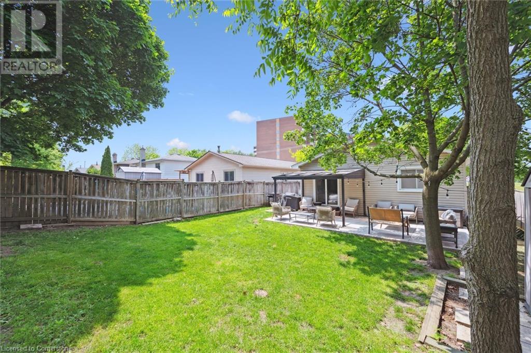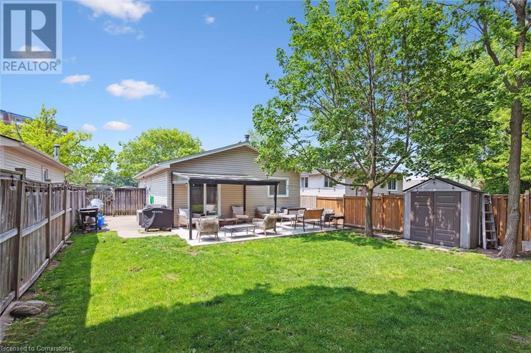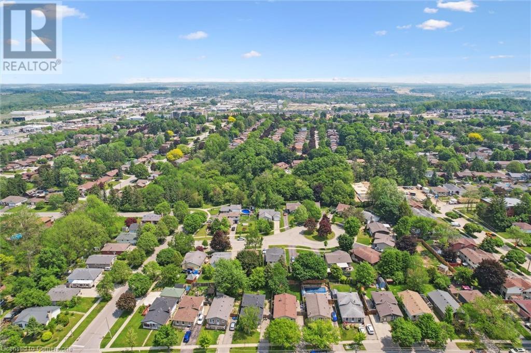170 Natchez Road Kitchener, Ontario N2B 3L2
Like This Property?
3 Bedroom
2 Bathroom
2,033 ft2
Bungalow
Fireplace
Central Air Conditioning
Forced Air
$650,000
This fabulous home is perfect for first-time homebuyers and investors alike! Located in the mature community of Heritage Park, this home is steps to schools, shopping, public transit and major highways. Fall in love with a modern open-concept floor plan, the main level includes premium flooring throughout, a stunning new kitchen with quartz countertops, an oversized island, and plenty of cabinet space. Main floor offers 3 large bedrooms and a 4-piece bath. Enjoy the private, fully fenced backyard with a concrete patio, gazebo, and shed. The basement has in-law suite potential with a separate entrance, a spacious open layout, built-in storage, gas fireplace, sink, rough-in for a shower, and space to add a second unit or complete as needed. This home will not last long, Book your private showing today! (id:8999)
Property Details
| MLS® Number | 40737822 |
| Property Type | Single Family |
| Amenities Near By | Hospital, Place Of Worship, Playground, Public Transit |
| Equipment Type | Rental Water Softener, Water Heater |
| Parking Space Total | 3 |
| Rental Equipment Type | Rental Water Softener, Water Heater |
Building
| Bathroom Total | 2 |
| Bedrooms Above Ground | 3 |
| Bedrooms Total | 3 |
| Appliances | Dishwasher, Dryer, Refrigerator, Stove, Water Meter, Water Softener, Washer, Microwave Built-in, Window Coverings |
| Architectural Style | Bungalow |
| Basement Development | Finished |
| Basement Type | Full (finished) |
| Constructed Date | 1976 |
| Construction Style Attachment | Detached |
| Cooling Type | Central Air Conditioning |
| Exterior Finish | Brick Veneer, Vinyl Siding |
| Fireplace Present | Yes |
| Fireplace Total | 1 |
| Foundation Type | Poured Concrete |
| Half Bath Total | 1 |
| Heating Type | Forced Air |
| Stories Total | 1 |
| Size Interior | 2,033 Ft2 |
| Type | House |
| Utility Water | Municipal Water |
Land
| Acreage | No |
| Land Amenities | Hospital, Place Of Worship, Playground, Public Transit |
| Sewer | Municipal Sewage System |
| Size Frontage | 41 Ft |
| Size Total Text | Under 1/2 Acre |
| Zoning Description | R2c |
Rooms
| Level | Type | Length | Width | Dimensions |
|---|---|---|---|---|
| Basement | Utility Room | 18'11'' x 13'3'' | ||
| Basement | Storage | 12'10'' x 9'0'' | ||
| Basement | Recreation Room | 23'5'' x 10'7'' | ||
| Basement | Den | 17'0'' x 10'11'' | ||
| Basement | Other | 8'10'' x 3'2'' | ||
| Basement | 2pc Bathroom | Measurements not available | ||
| Main Level | Primary Bedroom | 13'6'' x 10'2'' | ||
| Main Level | Kitchen | 9'1'' x 8'5'' | ||
| Main Level | Dining Room | 13'9'' x 8'5'' | ||
| Main Level | Bedroom | 9'3'' x 9'2'' | ||
| Main Level | Bedroom | 10'11'' x 9'3'' | ||
| Main Level | 4pc Bathroom | Measurements not available |
https://www.realtor.ca/real-estate/28420195/170-natchez-road-kitchener

