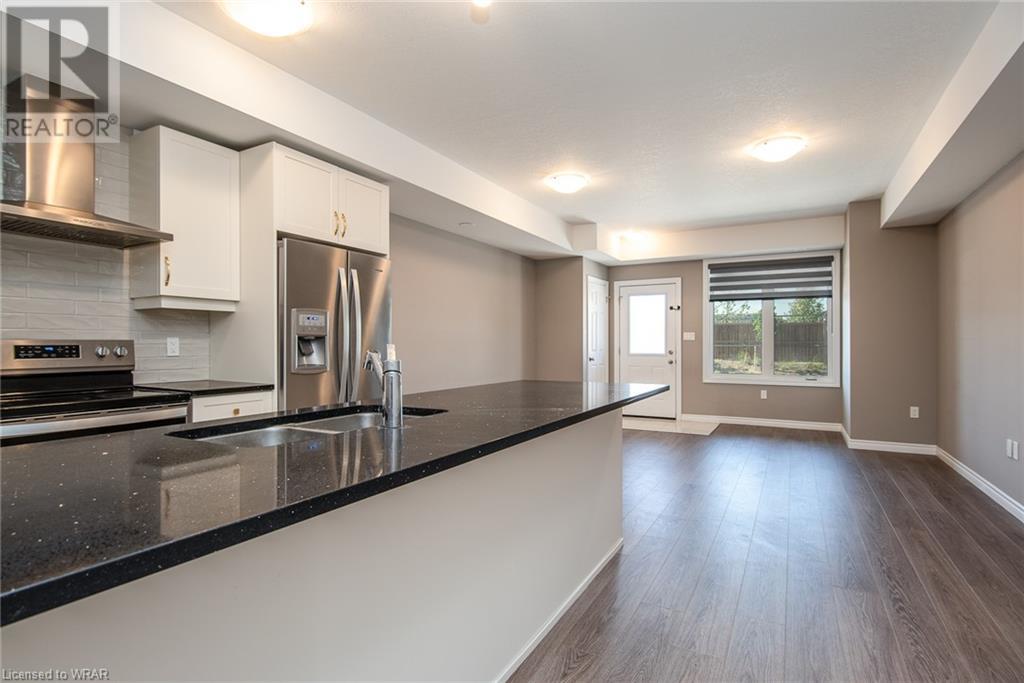170 Oat Lane Lane Unit# 12 Kitchener, Ontario N2R 0S6
Like This Property?
2 Bedroom
2 Bathroom
930 sqft
Central Air Conditioning
Hot Water Radiator Heat
$559,999Maintenance, Insurance, Landscaping, Property Management, Parking
$306.53 Monthly
Maintenance, Insurance, Landscaping, Property Management, Parking
$306.53 MonthlyWelcome to this amazing beautiful main level unit, boasting of two spacious bedrooms and two full bathroom on the lower level . The upgraded features of this beautiful house features quartz kitchen countertop, a central Island and upgraded kitchen cabinets. Enjoy the convenient of laminate flooringin the living room and nice comfortable carpet in the two rooms. The master bedroom comes with a luxurious 3 piece ensuit and a walk in closet. The second 3 piece bathroom serve the second room and visitors. The additional features in this beautiful house include laundry room that was equiped with washer and dryer. There is also owned water softner in the furnace room. The area is surrounded by three public school and four catholic school including Huron Height Secondary school (id:8999)
Property Details
| MLS® Number | 40605328 |
| Property Type | Single Family |
| Amenities Near By | Hospital, Park, Place Of Worship, Playground, Public Transit, Schools, Shopping |
| Community Features | Industrial Park, Quiet Area, School Bus |
| Features | Southern Exposure, Balcony |
| Parking Space Total | 1 |
| Storage Type | Locker |
Building
| Bathroom Total | 2 |
| Bedrooms Above Ground | 2 |
| Bedrooms Total | 2 |
| Appliances | Dishwasher, Dryer, Refrigerator, Stove, Water Softener, Washer, Hood Fan |
| Basement Type | None |
| Constructed Date | 2023 |
| Construction Style Attachment | Attached |
| Cooling Type | Central Air Conditioning |
| Exterior Finish | Aluminum Siding, Brick |
| Fire Protection | Smoke Detectors |
| Heating Type | Hot Water Radiator Heat |
| Stories Total | 1 |
| Size Interior | 930 Sqft |
| Type | Apartment |
| Utility Water | Municipal Water |
Parking
| Visitor Parking |
Land
| Acreage | No |
| Land Amenities | Hospital, Park, Place Of Worship, Playground, Public Transit, Schools, Shopping |
| Sewer | Municipal Sewage System |
| Zoning Description | R-8 502r |
Rooms
| Level | Type | Length | Width | Dimensions |
|---|---|---|---|---|
| Main Level | 3pc Bathroom | 9'3'' x 5'7'' | ||
| Main Level | Full Bathroom | 8'9'' x 5'3'' | ||
| Main Level | Bedroom | 10'3'' x 9'5'' | ||
| Main Level | Primary Bedroom | 10'11'' x 10'3'' | ||
| Main Level | Kitchen | 7'11'' x 9'3'' | ||
| Main Level | Great Room | 15'2'' x 12'9'' |
https://www.realtor.ca/real-estate/27034402/170-oat-lane-lane-unit-12-kitchener












































