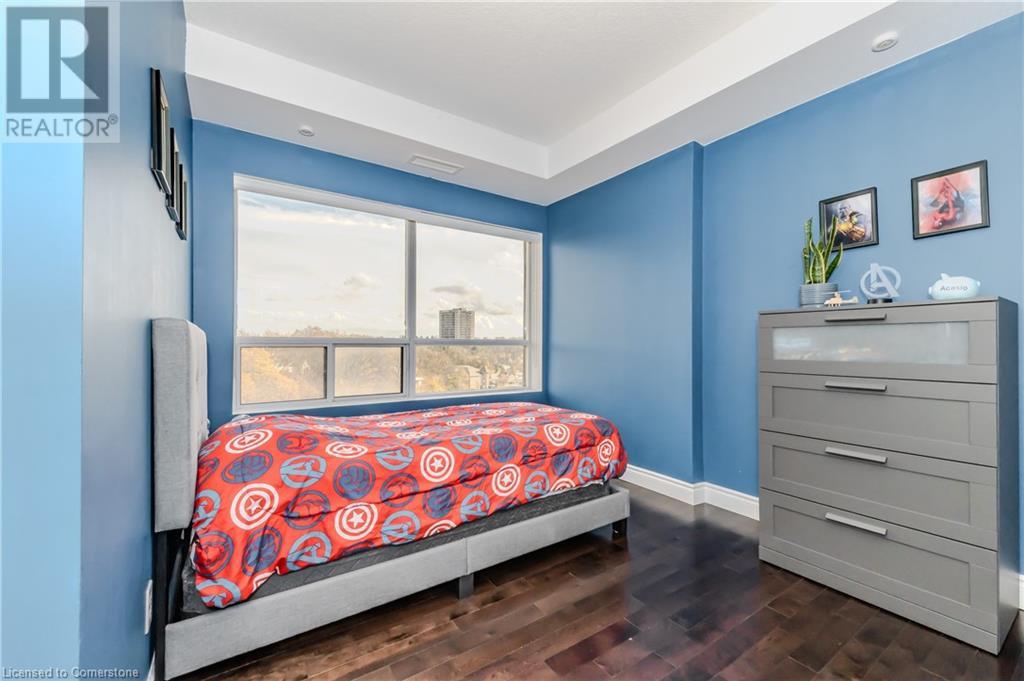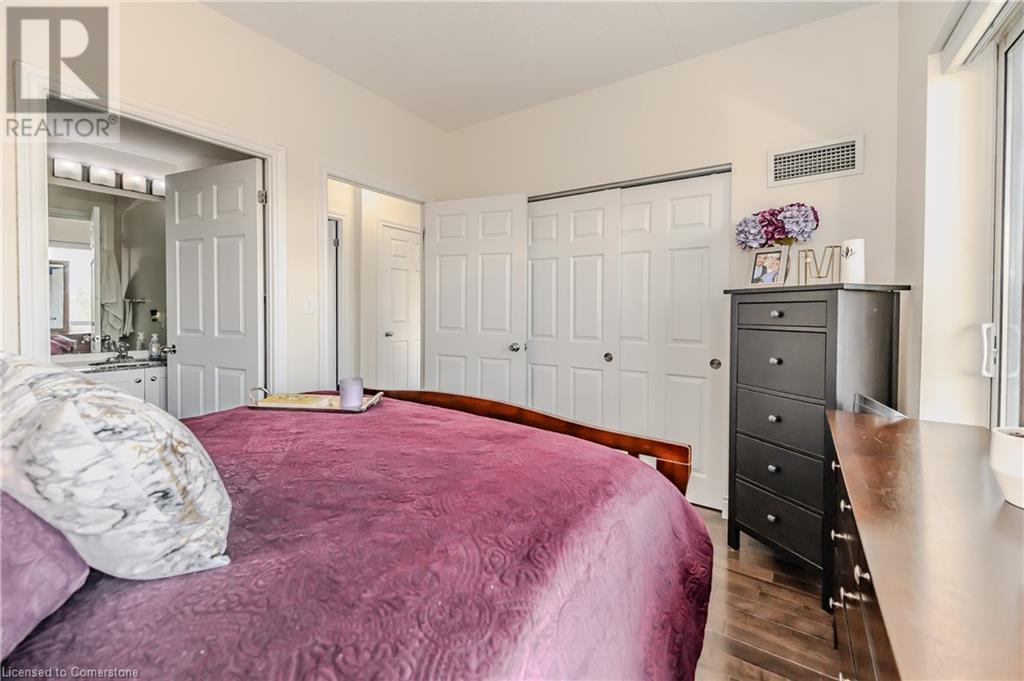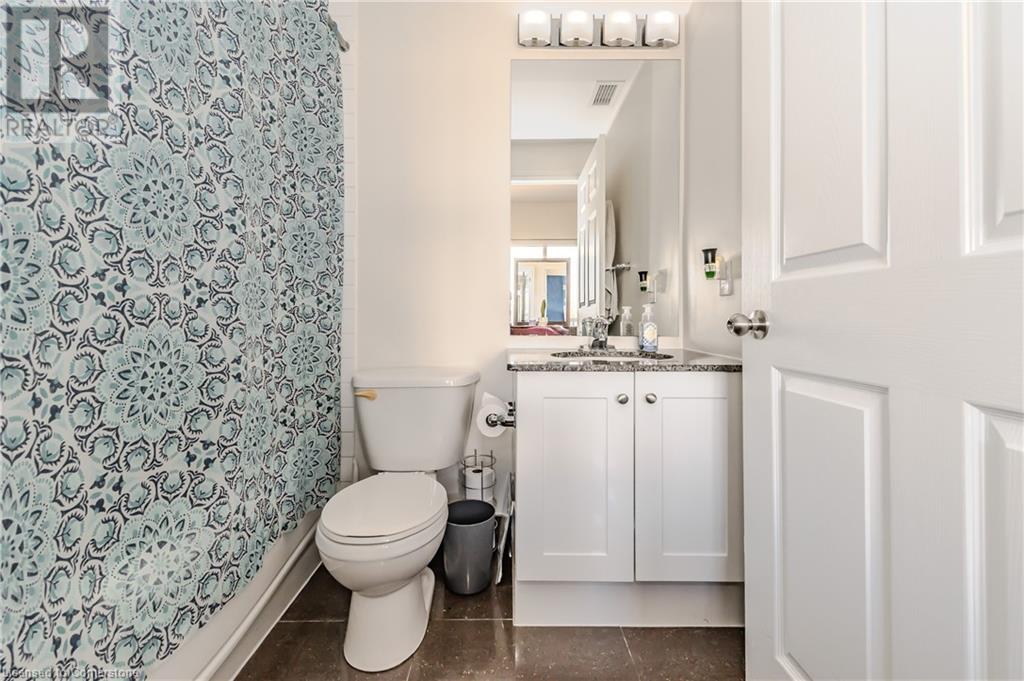170 Water Street N Unit# 807 Cambridge, Ontario N1R 3B6
Like This Property?
2 Bedroom
2 Bathroom
919 sqft
Central Air Conditioning
Landscaped
$559,900Maintenance, Insurance, Heat, Landscaping, Property Management, Water
$901 Monthly
Maintenance, Insurance, Heat, Landscaping, Property Management, Water
$901 MonthlyWelcome to this beautiful 2-bedroom, 2-bathroom condo in the heart of Galt, offering stunning views of the Grand River. This spacious unit features a large balcony where you can enjoy peaceful river views, ideal for relaxing or entertaining. With two dedicated parking spots—one underground and one on the surface—you’ll have both convenience and flexibility. Inside, enjoy an open layout with ample natural light, modern finishes, and comfortable living spaces. This condo perfectly blends scenic charm with urban convenience, making it an ideal home for those seeking a balance of comfort, style, and a picturesque location. The condo has many amenities including a roof top deck, gym, guest suites and social room! The condo fee also includes a locker, heat, air conditioning and water! Book your viewing today and be ready to call this condo Home! (id:8999)
Property Details
| MLS® Number | 40683507 |
| Property Type | Single Family |
| AmenitiesNearBy | Hospital, Park, Place Of Worship, Playground, Public Transit, Schools, Shopping |
| Features | Balcony |
| ParkingSpaceTotal | 2 |
| StorageType | Locker |
| ViewType | River View |
Building
| BathroomTotal | 2 |
| BedroomsAboveGround | 2 |
| BedroomsTotal | 2 |
| Amenities | Exercise Centre, Guest Suite |
| BasementType | None |
| ConstructedDate | 2008 |
| ConstructionStyleAttachment | Attached |
| CoolingType | Central Air Conditioning |
| FireProtection | Monitored Alarm, Smoke Detectors, Security System |
| HeatingFuel | Natural Gas |
| StoriesTotal | 1 |
| SizeInterior | 919 Sqft |
| Type | Apartment |
| UtilityWater | Municipal Water |
Parking
| Underground |
Land
| Acreage | No |
| LandAmenities | Hospital, Park, Place Of Worship, Playground, Public Transit, Schools, Shopping |
| LandscapeFeatures | Landscaped |
| Sewer | Municipal Sewage System |
| SizeTotalText | Under 1/2 Acre |
| ZoningDescription | C1rm1 |
Rooms
| Level | Type | Length | Width | Dimensions |
|---|---|---|---|---|
| Main Level | Primary Bedroom | 11'7'' x 9'4'' | ||
| Main Level | Living Room | 11'2'' x 16'8'' | ||
| Main Level | Kitchen | 10'3'' x 8'1'' | ||
| Main Level | Dining Room | 10'11'' x 9'10'' | ||
| Main Level | Bedroom | 11'7'' x 11'4'' | ||
| Main Level | Full Bathroom | 7'2'' x 5'4'' | ||
| Main Level | 3pc Bathroom | 5'10'' x 6'1'' |
https://www.realtor.ca/real-estate/27713744/170-water-street-n-unit-807-cambridge































































