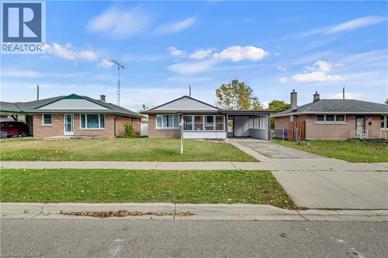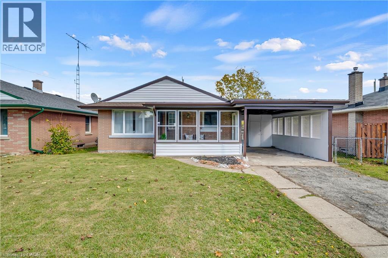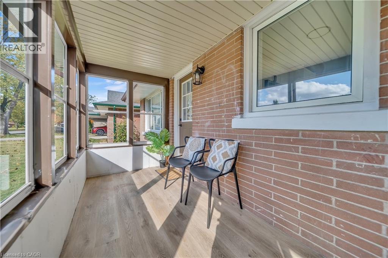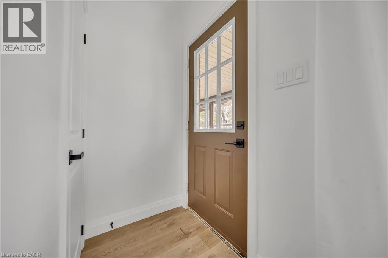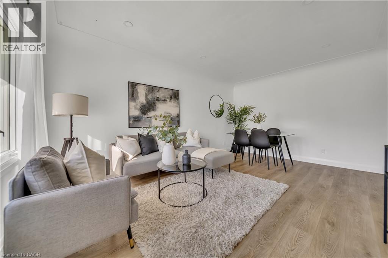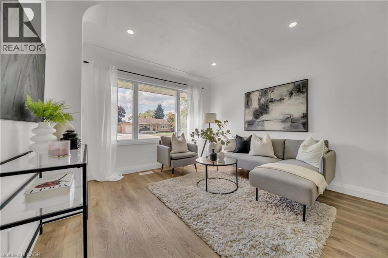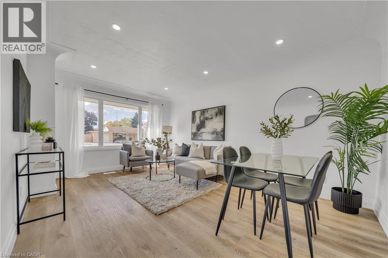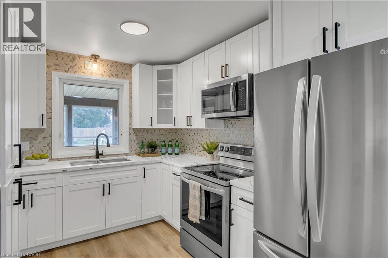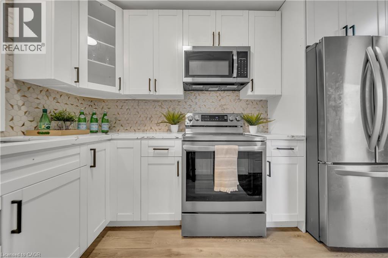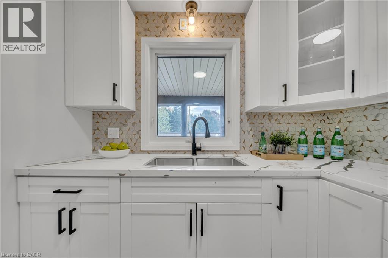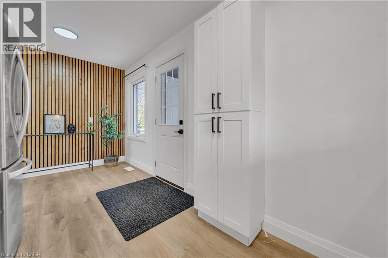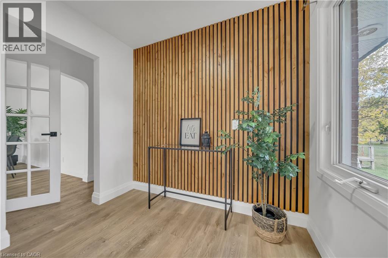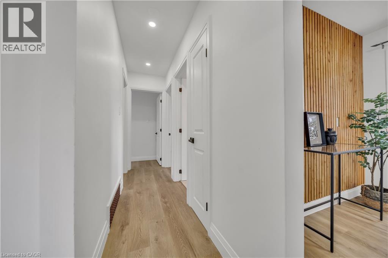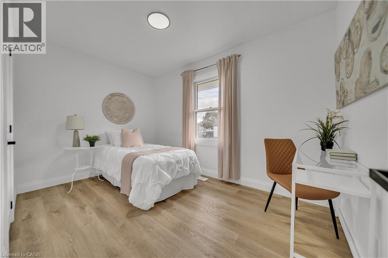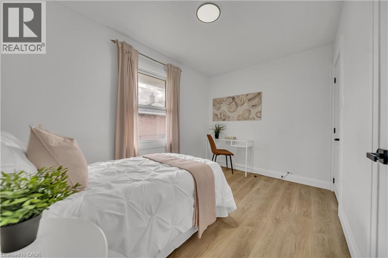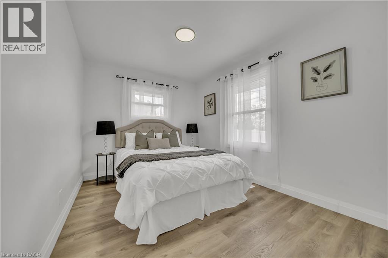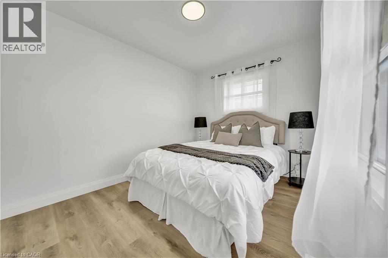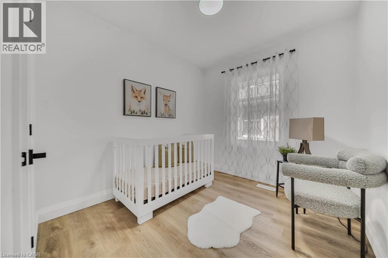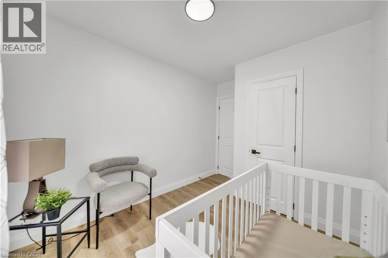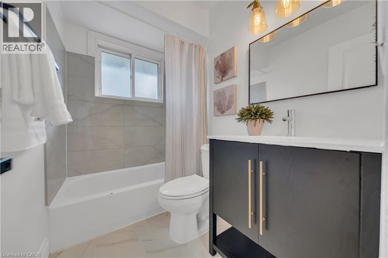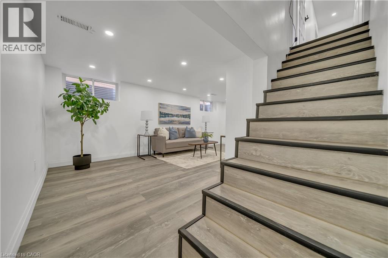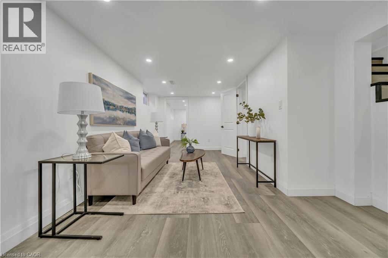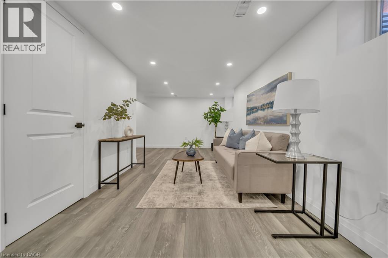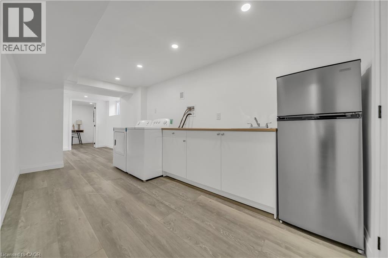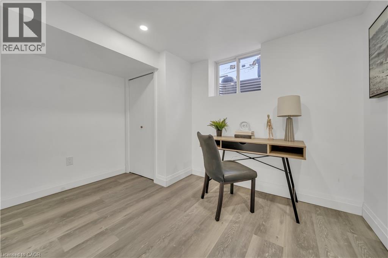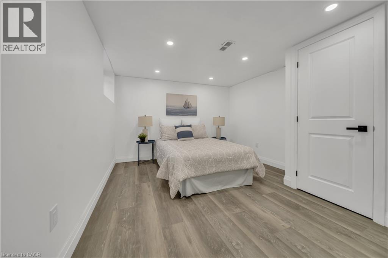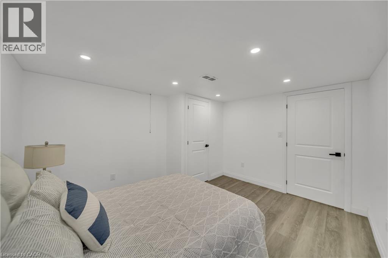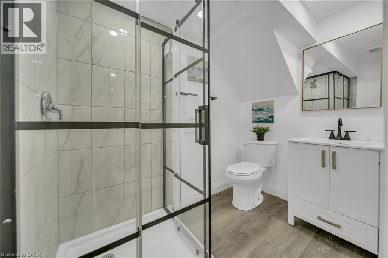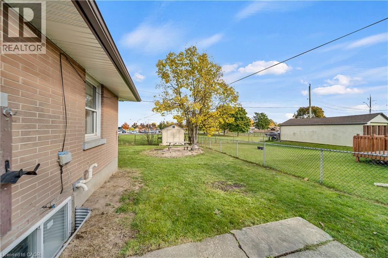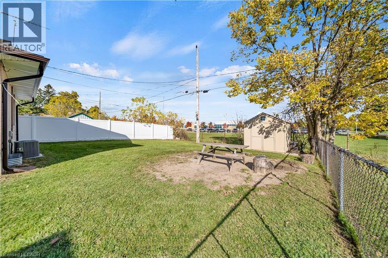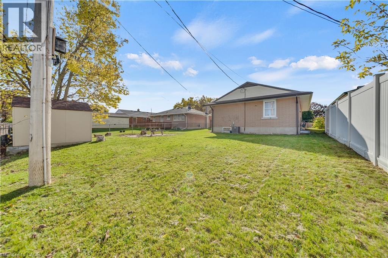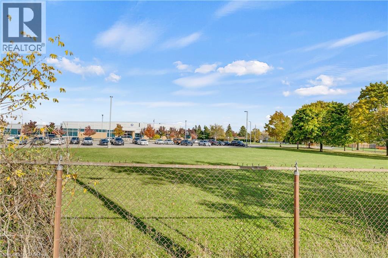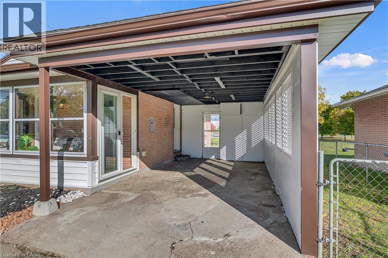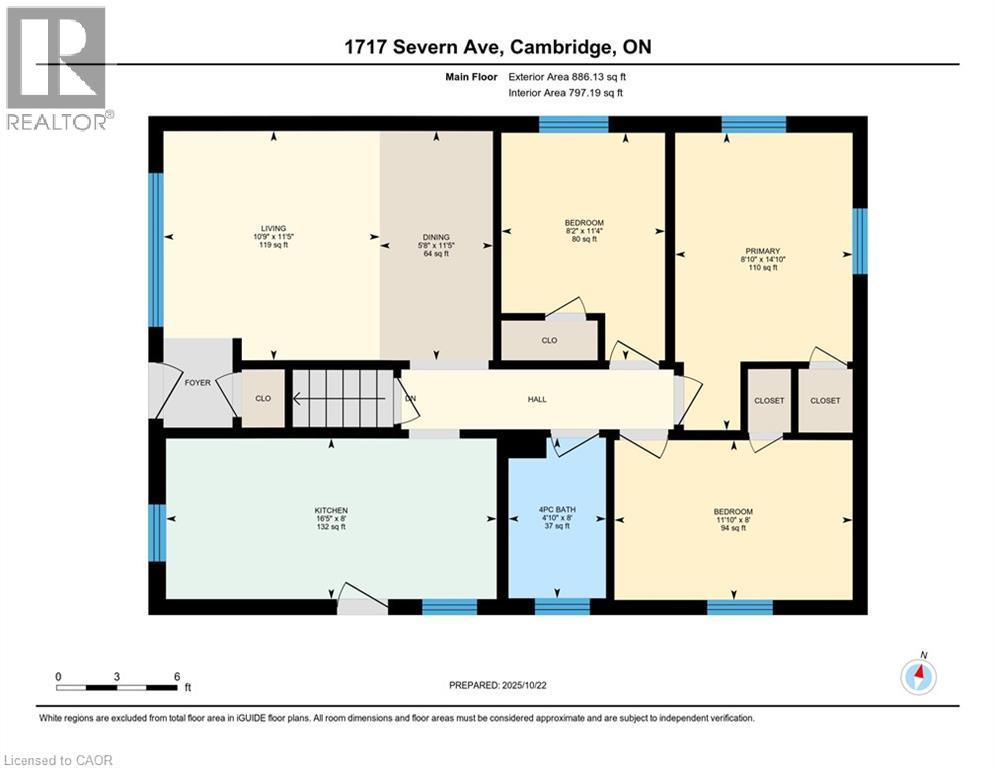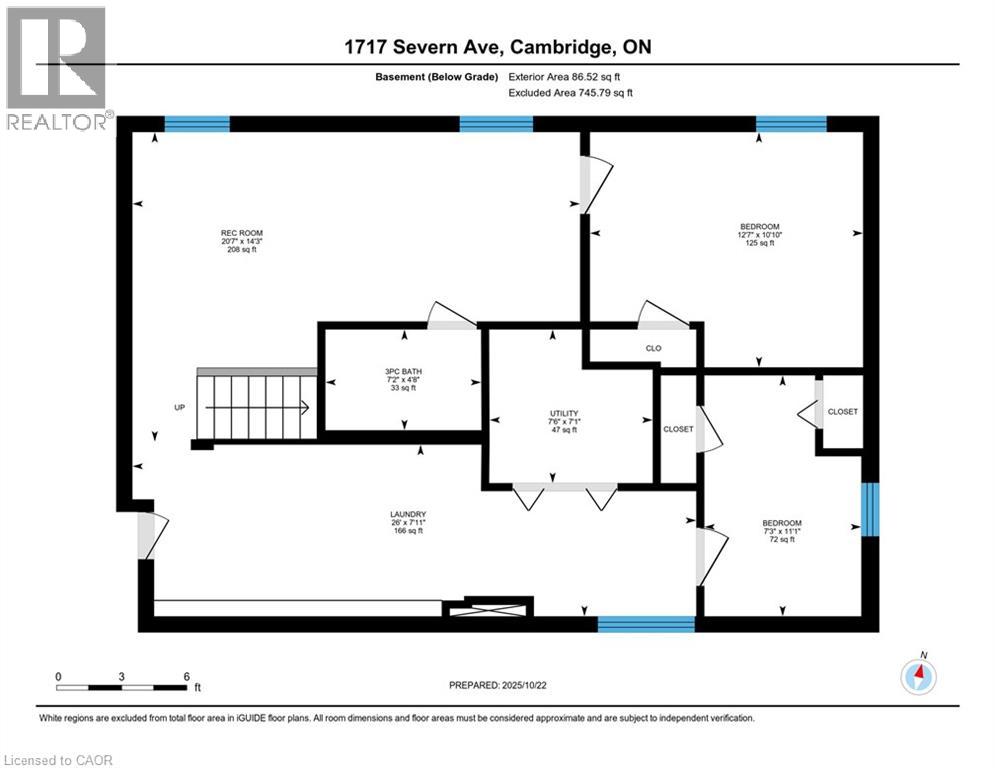1717 Severn Avenue Cambridge, Ontario N3H 2R6
Like This Property?
$689,000
Welcome to this beautifully renovated 3+2 bedroom, 2 full bathroom home perfectly situated in a desirable family-friendly neighborhood. This move-in ready property offers the ideal blend of modern comfort and convenience, with a school right behind and a park right in front—perfect for families and outdoor enthusiasts alike! Step inside to discover a bright, open-concept layout with modern finishes throughout. The freshly updated kitchen features contemporary cabinetry, sleek countertops, and stainless steel appliances. Both full bathrooms have been stylishly upgraded for a clean, modern look. The lower level includes two additional bedrooms, perfect for guests, a home office, or extra living space. Exterior upgrades include brand-new siding and gutters, offering great curb appeal and peace of mind for years to come. Enjoy being just minutes from all amenities—shopping, restaurants, schools, parks, and transit—all within a 5-minute drive. (id:8999)
Open House
This property has open houses!
2:00 pm
Ends at:4:00 pm
2:00 pm
Ends at:4:00 pm
Property Details
| MLS® Number | 40781592 |
| Property Type | Single Family |
| Amenities Near By | Golf Nearby, Hospital, Park, Place Of Worship, Playground, Schools, Shopping |
| Equipment Type | Furnace, Water Heater |
| Features | Paved Driveway |
| Parking Space Total | 3 |
| Rental Equipment Type | Furnace, Water Heater |
| Structure | Shed |
Building
| Bathroom Total | 2 |
| Bedrooms Above Ground | 3 |
| Bedrooms Below Ground | 2 |
| Bedrooms Total | 5 |
| Appliances | Dryer, Refrigerator, Stove, Washer, Microwave Built-in, Gas Stove(s) |
| Architectural Style | Bungalow |
| Basement Development | Finished |
| Basement Type | Full (finished) |
| Constructed Date | 1956 |
| Construction Style Attachment | Detached |
| Cooling Type | Central Air Conditioning |
| Exterior Finish | Brick, Vinyl Siding |
| Heating Fuel | Natural Gas |
| Heating Type | Forced Air |
| Stories Total | 1 |
| Size Interior | 1,850 Ft2 |
| Type | House |
| Utility Water | Municipal Water |
Parking
| Carport |
Land
| Access Type | Highway Access |
| Acreage | No |
| Land Amenities | Golf Nearby, Hospital, Park, Place Of Worship, Playground, Schools, Shopping |
| Sewer | Municipal Sewage System |
| Size Depth | 120 Ft |
| Size Frontage | 50 Ft |
| Size Total Text | Under 1/2 Acre |
| Zoning Description | R4 |
Rooms
| Level | Type | Length | Width | Dimensions |
|---|---|---|---|---|
| Basement | Utility Room | 7'1'' x 7'6'' | ||
| Basement | Laundry Room | 7'11'' x 26'0'' | ||
| Basement | Recreation Room | 14'3'' x 20'7'' | ||
| Basement | 3pc Bathroom | 4'8'' x 7'2'' | ||
| Basement | Bedroom | 10'10'' x 12'7'' | ||
| Basement | Bedroom | 11'1'' x 7'3'' | ||
| Main Level | Bedroom | 11'4'' x 8'2'' | ||
| Main Level | Bedroom | 8'1'' x 11'10'' | ||
| Main Level | Bedroom | 14'10'' x 8'10'' | ||
| Main Level | 3pc Bathroom | 8'0'' x 4'10'' | ||
| Main Level | Kitchen | 16'5'' x 8'0'' | ||
| Main Level | Dining Room | 11'5'' x 5'8'' | ||
| Main Level | Living Room | 14'10'' x 8'10'' |
https://www.realtor.ca/real-estate/29022570/1717-severn-avenue-cambridge

