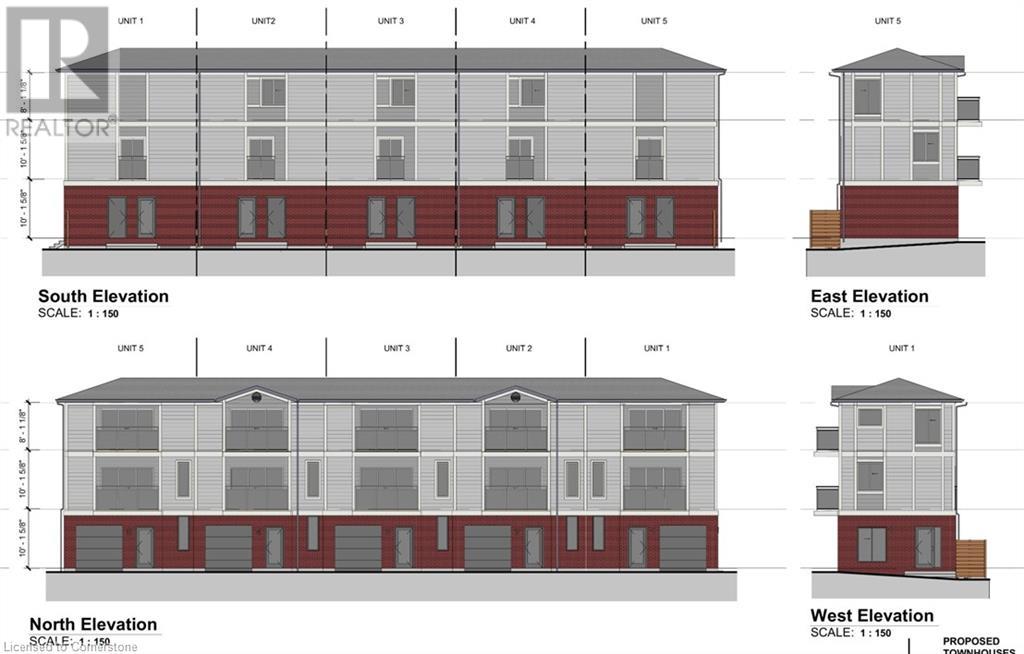172 Kehl Street Unit# 2 Kitchener, Ontario N2M 3V2
Like This Property?
3 Bedroom
3 Bathroom
1,102 ft2
3 Level
Central Air Conditioning
Forced Air
$699,000Maintenance,
$200 Monthly
Maintenance,
$200 MonthlyModern Living Awaits …Stylish New Construction Ready This Spring! Welcome to your new home in a serene Kitchener community, where modern style meets everyday convenience. This brand-new, custom-built townhome, crafted by a reputable small-scale builder, offers a rare opportunity to be part of a charming, well-planned neighborhood with a true sense of community. With low condo fees, your exterior maintenance needs are taken care of, allowing you to enjoy a hassle-free lifestyle. Step inside to an abundance of natural light streaming through oversized windows, creating a bright and inviting atmosphere. The open-concept, multi-level layout is designed for effortless living and entertaining, featuring a spacious breakfast bar with ample seating…perfect for casual meals or hosting guests. Sleek stainless steel appliances are already installed, so you can move in and start enjoying your space immediately. Your private retreat includes a large walk-in closet and a beautiful ensuite bathroom, offering both comfort and convenience. Multiple balconies provide the perfect setting to sip your morning coffee while taking in stunning high-level views. Storage is plentiful, with generous closet space, a garage, and visitor parking for guests. Plus, there’s still room for personal customization, allowing you to add your own touch before move-in day. This prime location offers the best of both worlds, peaceful suburban living, yet just minutes from major highways, scenic trails, top-rated schools, restaurants, and essential amenities. Whether you're a first-time homebuyer or a savvy investor, this property presents an excellent opportunity to own a stylish, move-in-ready home in one of Kitchener’s most sought-after areas. Don’t miss out! Secure your place in this thriving community today! (id:8999)
Property Details
| MLS® Number | 40711522 |
| Property Type | Single Family |
| Amenities Near By | Golf Nearby, Hospital, Park, Place Of Worship, Playground, Public Transit, Schools, Shopping |
| Community Features | Quiet Area, Community Centre, School Bus |
| Features | Balcony, Automatic Garage Door Opener |
| Parking Space Total | 1 |
Building
| Bathroom Total | 3 |
| Bedrooms Above Ground | 3 |
| Bedrooms Total | 3 |
| Appliances | Dishwasher, Dryer, Refrigerator, Stove, Washer, Microwave Built-in |
| Architectural Style | 3 Level |
| Basement Development | Unfinished |
| Basement Type | Full (unfinished) |
| Construction Style Attachment | Attached |
| Cooling Type | Central Air Conditioning |
| Exterior Finish | Brick, Other |
| Foundation Type | Insulated Concrete Forms |
| Half Bath Total | 1 |
| Heating Fuel | Natural Gas |
| Heating Type | Forced Air |
| Stories Total | 3 |
| Size Interior | 1,102 Ft2 |
| Type | Row / Townhouse |
| Utility Water | Municipal Water |
Parking
| Attached Garage | |
| Visitor Parking |
Land
| Acreage | No |
| Land Amenities | Golf Nearby, Hospital, Park, Place Of Worship, Playground, Public Transit, Schools, Shopping |
| Sewer | Municipal Sewage System |
| Size Total Text | Under 1/2 Acre |
| Zoning Description | Res-5 |
Rooms
| Level | Type | Length | Width | Dimensions |
|---|---|---|---|---|
| Second Level | Living Room/dining Room | 18'2'' x 9'9'' | ||
| Second Level | Kitchen | 13'0'' x 8'6'' | ||
| Second Level | 2pc Bathroom | Measurements not available | ||
| Third Level | Full Bathroom | Measurements not available | ||
| Third Level | Bedroom | 11'10'' x 7'2'' | ||
| Third Level | 4pc Bathroom | Measurements not available | ||
| Third Level | Bedroom | 12'9'' x 10'1'' | ||
| Main Level | Bedroom | 10'6'' x 8'6'' | ||
| Main Level | Foyer | 4'3'' x 9'4'' |
https://www.realtor.ca/real-estate/28099716/172-kehl-street-unit-2-kitchener














