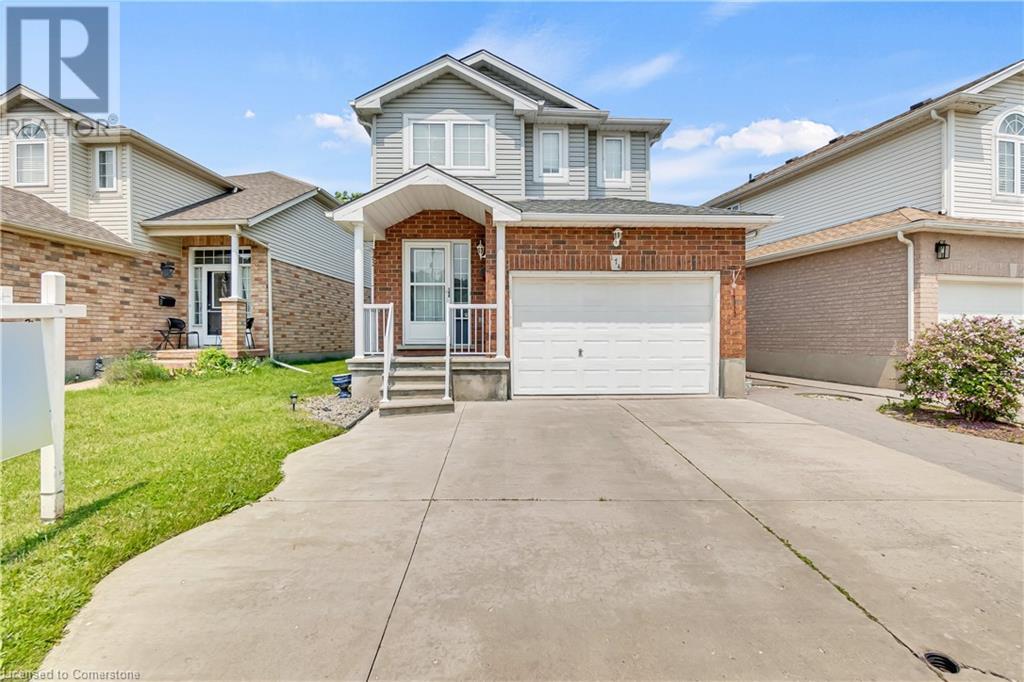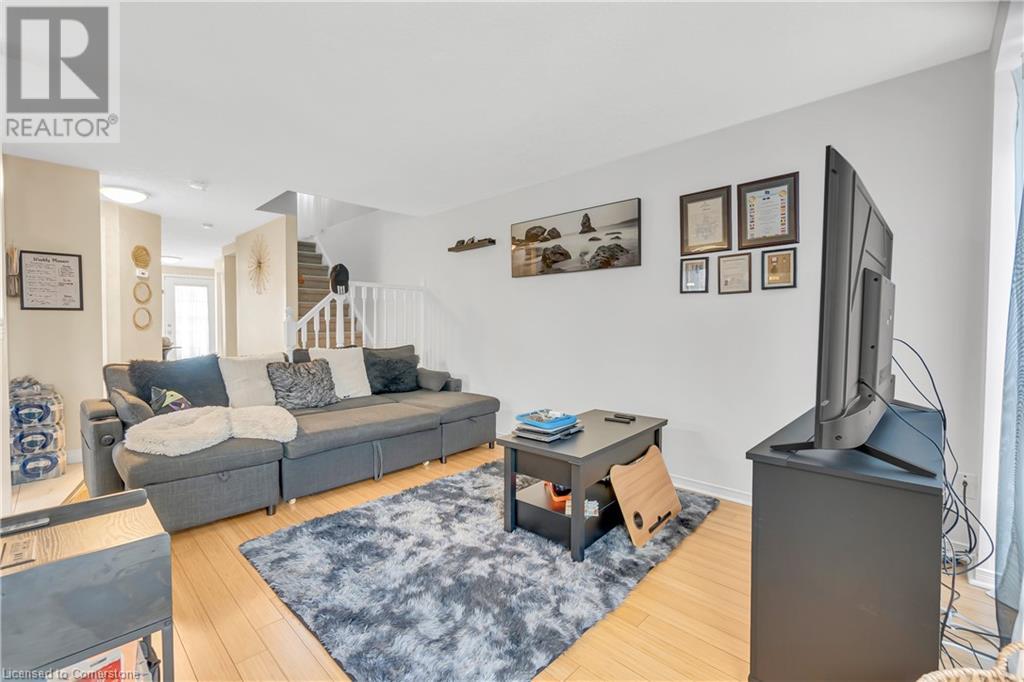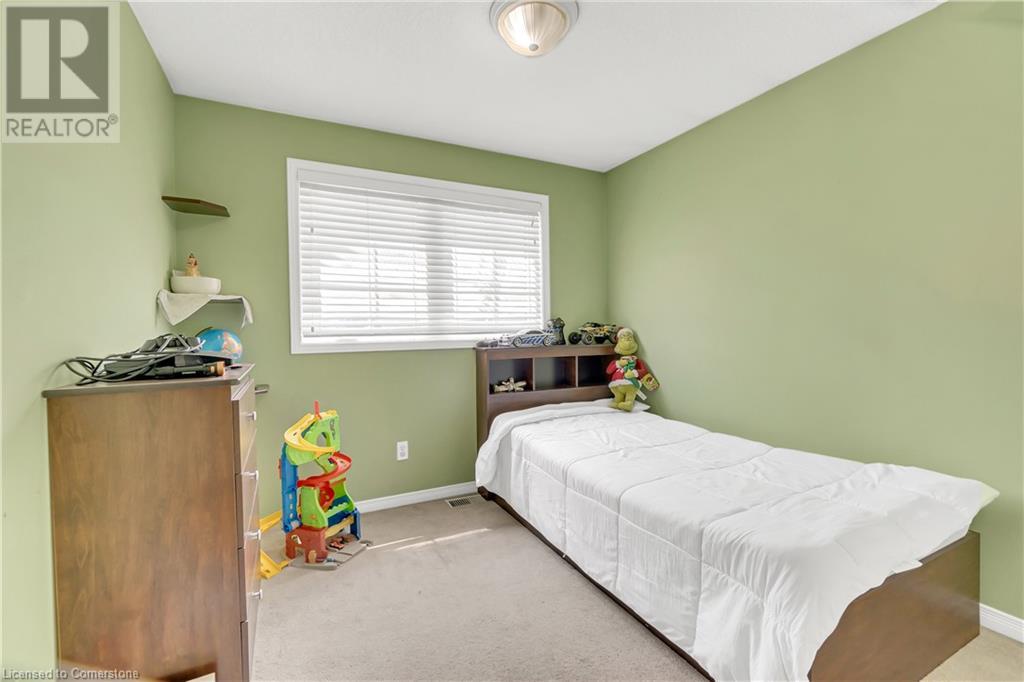174 Wilderness Drive Kitchener, Ontario N2E 3R7
Like This Property?
3 Bedroom
2 Bathroom
1,938 ft2
2 Level
Central Air Conditioning
Forced Air
$775,000
FULLY FINISHED BASEMENT! Welcome to a beautiful, an immaculate, 34 ft detached home with 3 Bed, 1.5 bath, 3 parking spaces (1 in garage and 2 parking on driveway), a fully finished basement available for sale in the highly desirable, family friendly neighborhood of the Kitchener. Carpet free main floor features a kitchen with S/S appliances, tiled backsplash and plenty of kitchen cabinets for storage. Additionally, you will find a bright and spacious living room allowing natural light during the day, dining room area and a powder room. A door opened from dining room to the wooden deck and fully fenced backyard with poured concrete for your family outdoor enjoyment. Second floor boasts a primary bedroom with huge windows with huge his and her closets. Two more good sized bedrooms with huge closets. Fully finished walkout basement featuring a recreation room and a utility room. Laundry in the basement. Conveniently located close to public schools, public park, restaurants, Sobey's, Sunrise shopping centre and few minutes drive to Hwy 8. (id:8999)
Open House
This property has open houses!
June
7
Saturday
Starts at:
2:00 pm
Ends at:4:00 pm
June
8
Sunday
Starts at:
2:00 pm
Ends at:4:00 pm
Property Details
| MLS® Number | 40737837 |
| Property Type | Single Family |
| Amenities Near By | Park, Public Transit, Schools, Shopping |
| Equipment Type | Rental Water Softener, Water Heater |
| Parking Space Total | 3 |
| Rental Equipment Type | Rental Water Softener, Water Heater |
| Structure | Shed |
Building
| Bathroom Total | 2 |
| Bedrooms Above Ground | 3 |
| Bedrooms Total | 3 |
| Appliances | Dishwasher, Dryer, Refrigerator, Stove, Washer, Hood Fan |
| Architectural Style | 2 Level |
| Basement Development | Finished |
| Basement Type | Full (finished) |
| Constructed Date | 1999 |
| Construction Style Attachment | Detached |
| Cooling Type | Central Air Conditioning |
| Exterior Finish | Brick, Vinyl Siding |
| Fire Protection | Smoke Detectors |
| Foundation Type | Poured Concrete |
| Half Bath Total | 1 |
| Heating Fuel | Natural Gas |
| Heating Type | Forced Air |
| Stories Total | 2 |
| Size Interior | 1,938 Ft2 |
| Type | House |
| Utility Water | Municipal Water |
Parking
| Attached Garage |
Land
| Access Type | Highway Nearby |
| Acreage | No |
| Fence Type | Fence |
| Land Amenities | Park, Public Transit, Schools, Shopping |
| Sewer | Municipal Sewage System |
| Size Depth | 99 Ft |
| Size Frontage | 34 Ft |
| Size Total | 0|under 1/2 Acre |
| Size Total Text | 0|under 1/2 Acre |
| Zoning Description | R4 |
Rooms
| Level | Type | Length | Width | Dimensions |
|---|---|---|---|---|
| Second Level | Bedroom | 8'7'' x 13'3'' | ||
| Second Level | 4pc Bathroom | 8'7'' x 8'1'' | ||
| Second Level | Primary Bedroom | 15'6'' x 16'4'' | ||
| Second Level | Bedroom | 8'11'' x 11'0'' | ||
| Basement | Utility Room | 10'1'' x 11'9'' | ||
| Basement | Recreation Room | 16'6'' x 16'1'' | ||
| Main Level | Foyer | 6'7'' x 11'2'' | ||
| Main Level | 2pc Bathroom | 4'11'' x 4'11'' | ||
| Main Level | Dining Room | 10'5'' x 7'11'' | ||
| Main Level | Kitchen | 9'2'' x 15'8'' | ||
| Main Level | Living Room | 10'1'' x 17'2'' |
Utilities
| Cable | Available |
https://www.realtor.ca/real-estate/28423525/174-wilderness-drive-kitchener










































