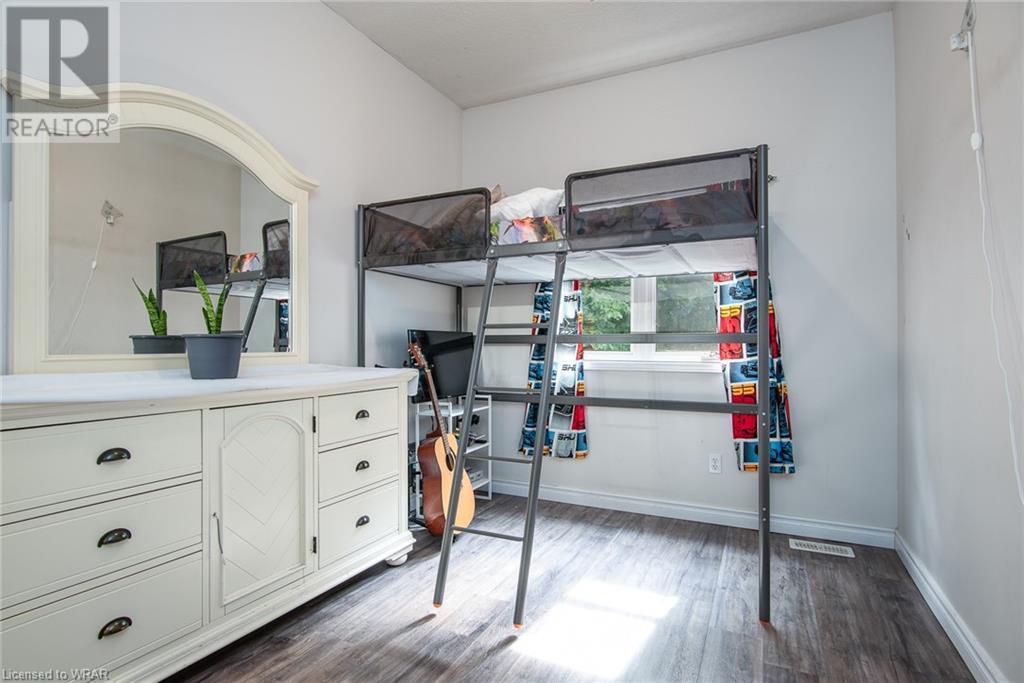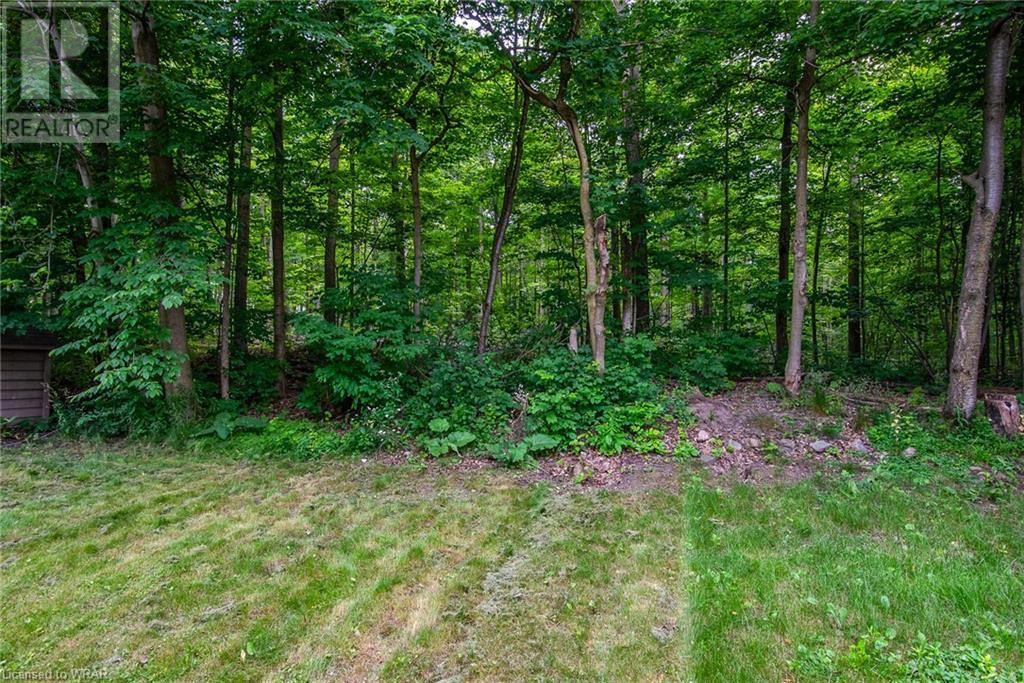175 David Bergey Drive Unit# P90 Kitchener, Ontario N2E 4H8
Like This Property?
3 Bedroom
2 Bathroom
1962.96 sqft
2 Level
Central Air Conditioning
Forced Air
$600,000Maintenance, Landscaping
$142.10 Monthly
Maintenance, Landscaping
$142.10 Monthly*** Conditional Offer Accepted awaiting deposit *****Welcome to your dream home in the highly sought-after Laurentian Hills neighborhood of Kitchener! This beautiful townhouse is freshly painted, offers a perfect blend of modern elegance and cozy charm, ideal for families and professionals alike. The stunning new kitchen is a chef's delight, featuring a sleek quartz island and countertops, along with new appliances including a fridge, dishwasher, and stove. Stylish backsplash, ample cupboard space, and generous counter area make meal preparation a breeze. Enjoy the convenience of main floor laundry, and step through the kitchen slider door onto your private deck, which backs onto serene green space and walking trails—perfect for peaceful morning coffees and family barbecues. The Stairs down from the upper deck allows easy access to the backyard for your children to play in. The home boasts well-kept vinyl plank flooring and an abundance of natural light, creating a warm and inviting atmosphere. The very large living room is perfect for movie nights and gatherings with friends and family. The massive primary bedroom offers plenty of space to relax and unwind, while two additional generously sized bedrooms provide ample closet space. Modern bathrooms include a 4-piece on the second level and a 2-piece on the main floor. The versatile basement features a large rec room, ideal for a home gym, playroom, or entertainment area, and an additional storage room to keep your belongings organized. There is a front porch, garage and the driveway provide parking for two vehicles, and the complex offers plenty of visitor parking with very low condo fees of $142.10. Located close to top-rated schools, the Sunrise Shopping Complex, and major highways, this home offers the perfect combination of tranquility and accessibility. Don't miss out on the opportunity. (id:8999)
Property Details
| MLS® Number | 40604931 |
| Property Type | Single Family |
| Amenities Near By | Golf Nearby, Hospital, Park, Playground, Public Transit, Schools, Shopping |
| Community Features | School Bus |
| Features | Conservation/green Belt, Paved Driveway |
| Parking Space Total | 2 |
| Structure | Porch |
Building
| Bathroom Total | 2 |
| Bedrooms Above Ground | 3 |
| Bedrooms Total | 3 |
| Appliances | Dishwasher, Dryer, Refrigerator, Stove, Water Softener, Washer, Window Coverings |
| Architectural Style | 2 Level |
| Basement Development | Partially Finished |
| Basement Type | Full (partially Finished) |
| Constructed Date | 2005 |
| Construction Style Attachment | Attached |
| Cooling Type | Central Air Conditioning |
| Exterior Finish | Brick, Stone, Vinyl Siding |
| Foundation Type | Poured Concrete |
| Half Bath Total | 1 |
| Heating Fuel | Natural Gas |
| Heating Type | Forced Air |
| Stories Total | 2 |
| Size Interior | 1962.96 Sqft |
| Type | Row / Townhouse |
| Utility Water | Municipal Water |
Parking
| Attached Garage |
Land
| Access Type | Highway Access, Highway Nearby |
| Acreage | No |
| Land Amenities | Golf Nearby, Hospital, Park, Playground, Public Transit, Schools, Shopping |
| Sewer | Municipal Sewage System |
| Zoning Description | R 6 |
Rooms
| Level | Type | Length | Width | Dimensions |
|---|---|---|---|---|
| Second Level | Living Room | 17'4'' x 14'1'' | ||
| Third Level | Bedroom | 8'5'' x 11'10'' | ||
| Third Level | Bedroom | 8'5'' x 11'10'' | ||
| Third Level | 4pc Bathroom | 9'11'' x 5'2'' | ||
| Basement | Storage | 18'1'' x 6'9'' | ||
| Basement | Utility Room | 10'2'' x 9'2'' | ||
| Basement | Recreation Room | 17'1'' x 15'11'' | ||
| Lower Level | Foyer | 6'10'' x 13'10'' | ||
| Main Level | Dining Room | 7'11'' x 11'9'' | ||
| Main Level | Laundry Room | 5'1'' x 8'4'' | ||
| Main Level | 2pc Bathroom | 4'5'' x 4'8'' | ||
| Main Level | Kitchen | 9'5'' x 11'7'' | ||
| Upper Level | Primary Bedroom | 13'8'' x 13'5'' |
https://www.realtor.ca/real-estate/27062136/175-david-bergey-drive-unit-p90-kitchener





























































