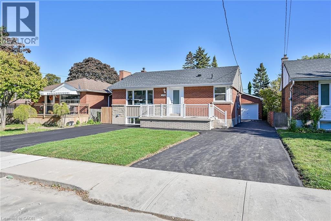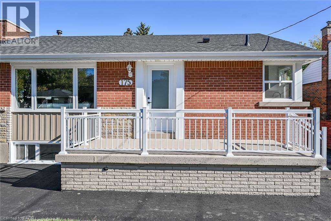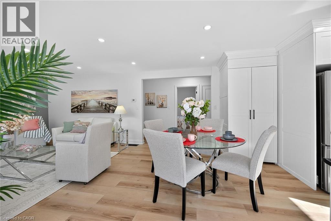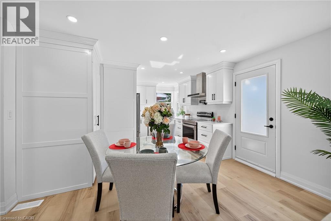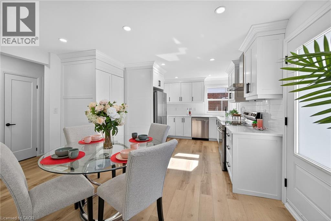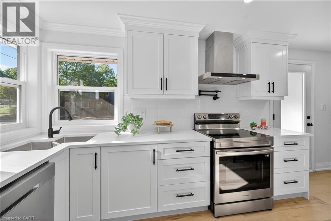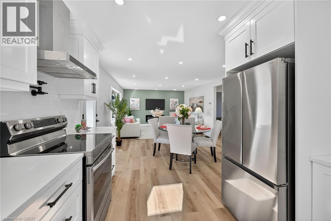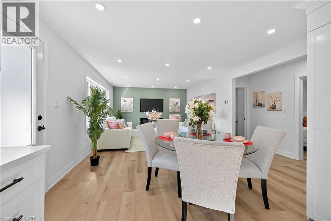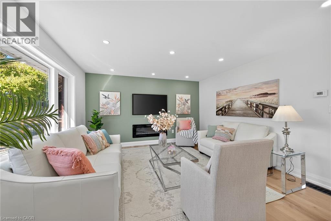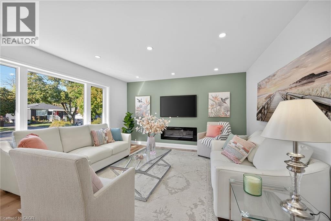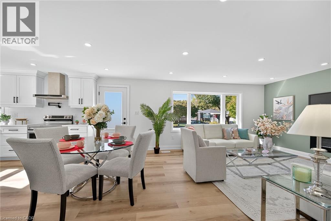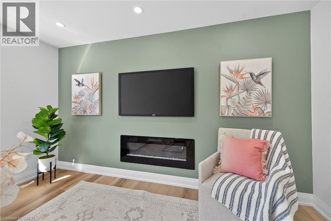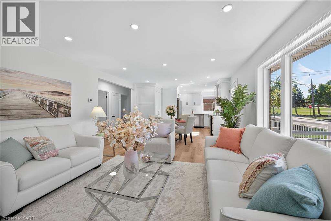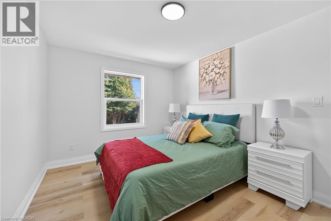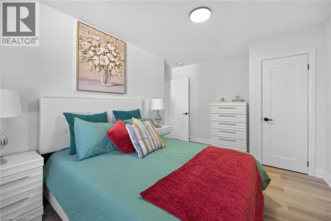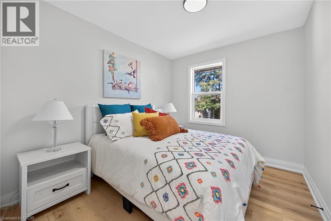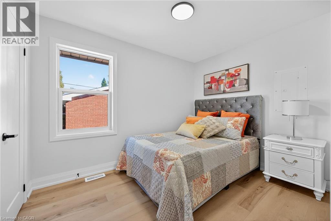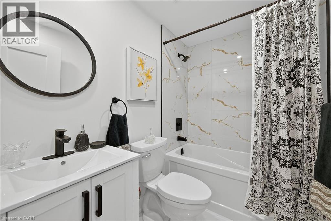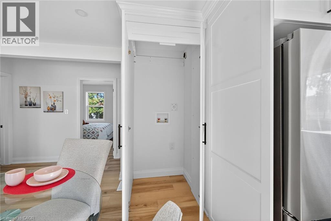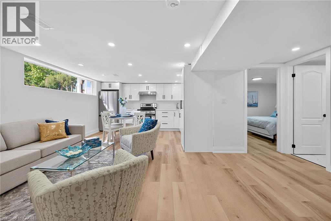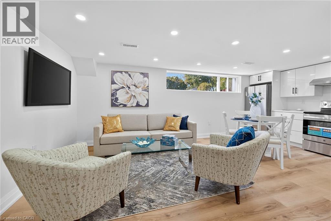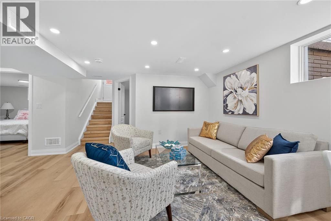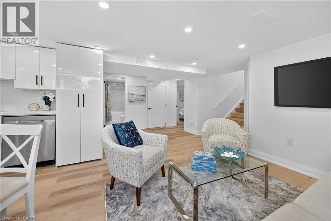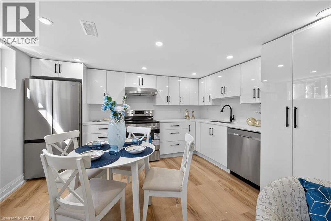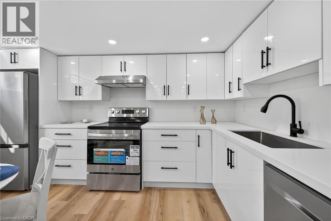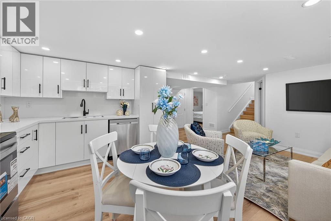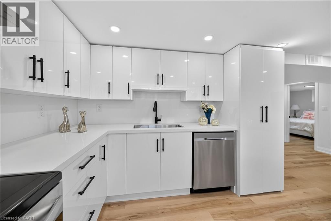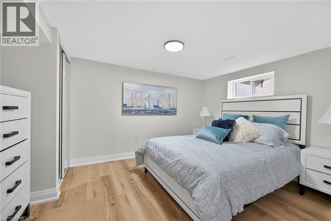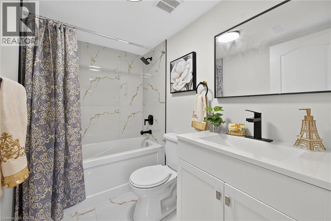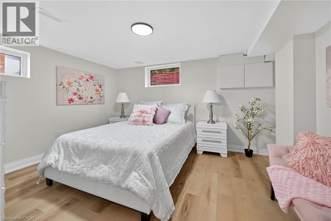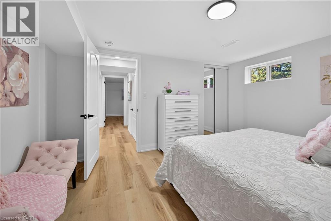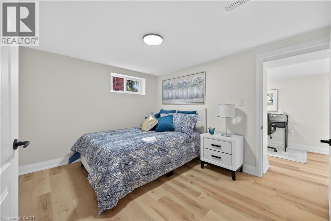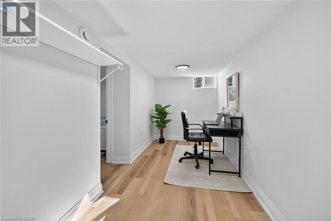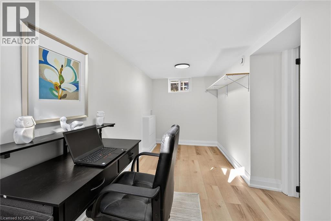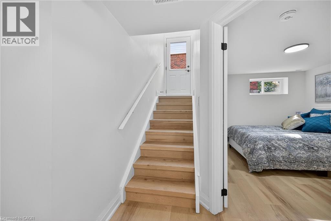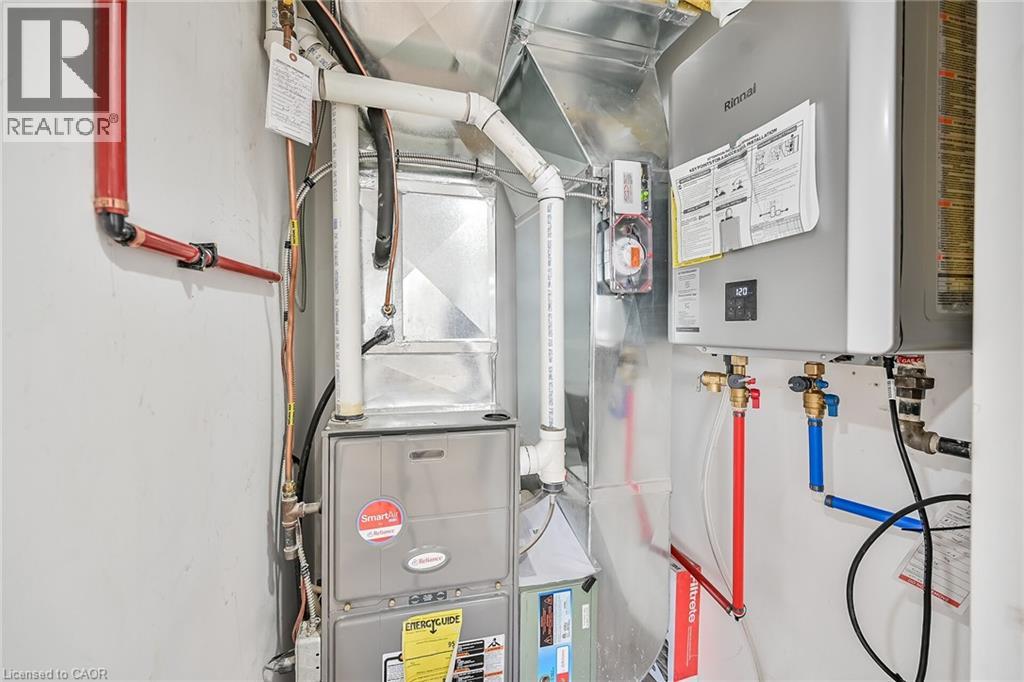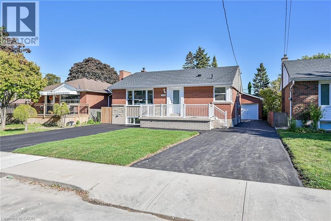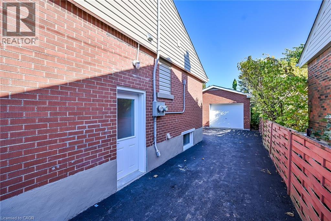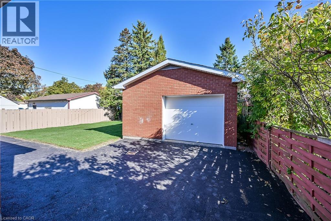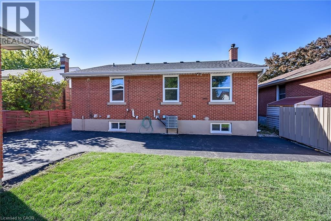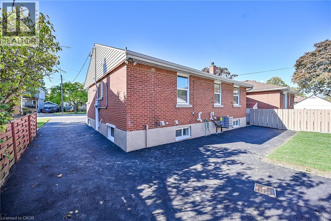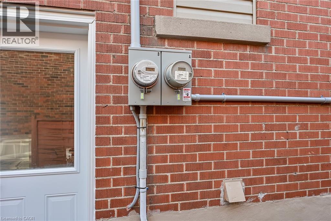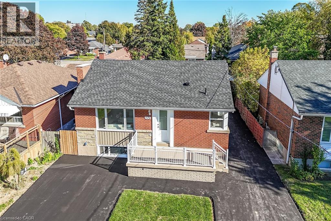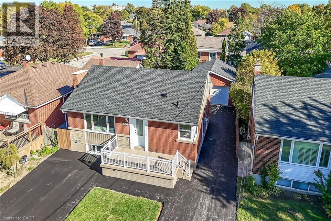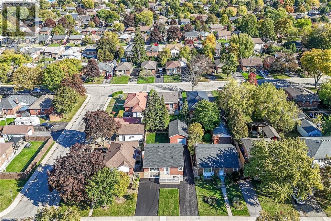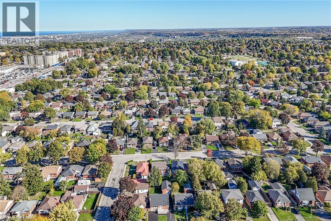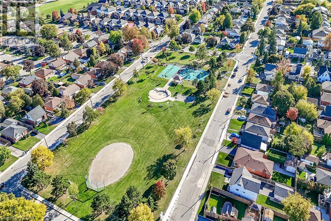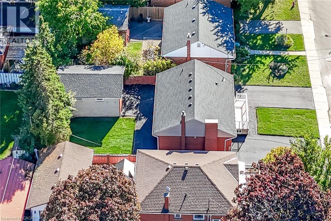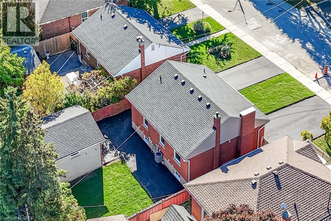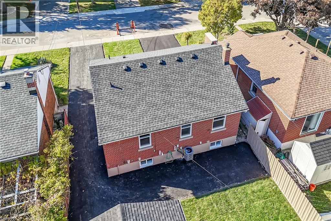6 Bedroom
2 Bathroom
2,004 ft2
Bungalow
Central Air Conditioning
Forced Air
$849,000
Legal two family dwelling designed with 2 self-contained residential units, with ground level, completely separate entrances to both units. Second legal unit added with city building permit and electrical ESA permit. Exceptionally stunning, rare find, 2000 sq ft living space, open concept 3+3 bedrms, professionally finished with 2 chefs dream kitchens, w/ quartz countertop & quartz backsplash / ceramic. 2 Bathrooms with designer vanities, 2 laundries, 2 separate hydro meters, with upgraded wiring and 200 amps service. Fire separation between two units, Resilient channels, safe & sound insulation in basement ceiling, hardwired interconnected smoke alarm and CO detectors, New furnace with smoke detector for added fire safety, New C/AIR, New, modern electric fireplace, New roof on house in 2025, windows, plumbing, flooring, railing, baseboards, trim, new doors, pot lights, paint. Brand-new 2 Fridges, 2 stoves, 2 dishwashers, washer and dryer, 2 hood fans. Located close to parks, schools, Shopping, churches, Rec centre. NOTE: COMES WITH 1.5 GARAGE. RARE FIND, NEW PAVED TWO SEPARATE DRIVEWAYS, PARKING FOR 7 CARS. RSA. (id:8999)
Property Details
|
MLS® Number
|
40780564 |
|
Property Type
|
Single Family |
|
Amenities Near By
|
Hospital, Park, Place Of Worship, Playground, Public Transit |
|
Equipment Type
|
Water Heater |
|
Features
|
Automatic Garage Door Opener, In-law Suite |
|
Parking Space Total
|
7 |
|
Rental Equipment Type
|
Water Heater |
Building
|
Bathroom Total
|
2 |
|
Bedrooms Above Ground
|
3 |
|
Bedrooms Below Ground
|
3 |
|
Bedrooms Total
|
6 |
|
Appliances
|
Dishwasher, Dryer, Refrigerator, Stove, Water Meter, Washer, Hood Fan, Garage Door Opener |
|
Architectural Style
|
Bungalow |
|
Basement Development
|
Finished |
|
Basement Type
|
Full (finished) |
|
Construction Style Attachment
|
Detached |
|
Cooling Type
|
Central Air Conditioning |
|
Exterior Finish
|
Brick, Vinyl Siding |
|
Heating Fuel
|
Natural Gas |
|
Heating Type
|
Forced Air |
|
Stories Total
|
1 |
|
Size Interior
|
2,004 Ft2 |
|
Type
|
House |
|
Utility Water
|
Municipal Water |
Parking
Land
|
Access Type
|
Road Access |
|
Acreage
|
No |
|
Land Amenities
|
Hospital, Park, Place Of Worship, Playground, Public Transit |
|
Sewer
|
Municipal Sewage System |
|
Size Depth
|
98 Ft |
|
Size Frontage
|
47 Ft |
|
Size Total Text
|
Under 1/2 Acre |
|
Zoning Description
|
C |
Rooms
| Level |
Type |
Length |
Width |
Dimensions |
|
Basement |
Laundry Room |
|
|
Measurements not available |
|
Basement |
4pc Bathroom |
|
|
Measurements not available |
|
Basement |
Bedroom |
|
|
10'8'' x 8'2'' |
|
Basement |
Bedroom |
|
|
10'3'' x 8'10'' |
|
Basement |
Bedroom |
|
|
13'9'' x 9'10'' |
|
Basement |
Eat In Kitchen |
|
|
11'4'' x 10'2'' |
|
Basement |
Living Room |
|
|
17'3'' x 13'9'' |
|
Main Level |
Laundry Room |
|
|
Measurements not available |
|
Main Level |
4pc Bathroom |
|
|
Measurements not available |
|
Main Level |
Bedroom |
|
|
10'8'' x 8'2'' |
|
Main Level |
Bedroom |
|
|
10'3'' x 8'10'' |
|
Main Level |
Primary Bedroom |
|
|
13'9'' x 9'10'' |
|
Main Level |
Eat In Kitchen |
|
|
11'4'' x 10'2'' |
|
Main Level |
Living Room |
|
|
17'3'' x 13'9'' |
https://www.realtor.ca/real-estate/29014160/175-east-45th-street-hamilton

